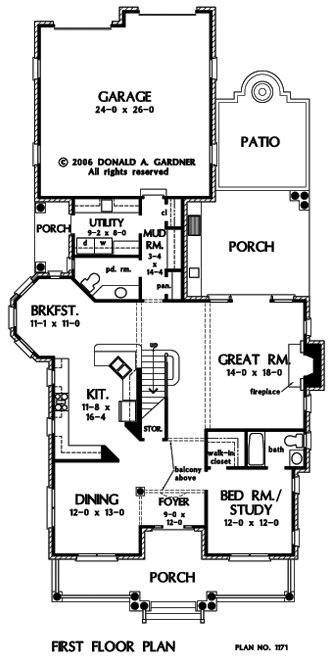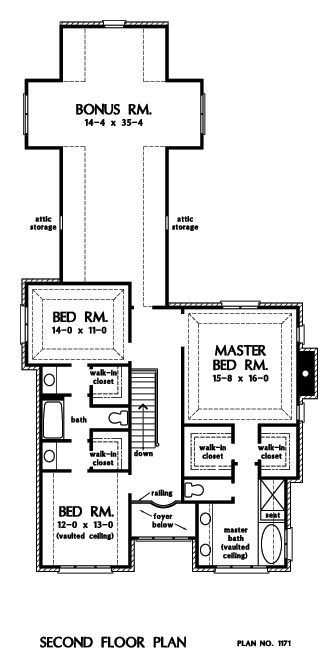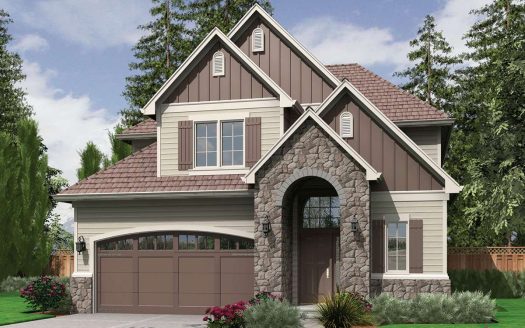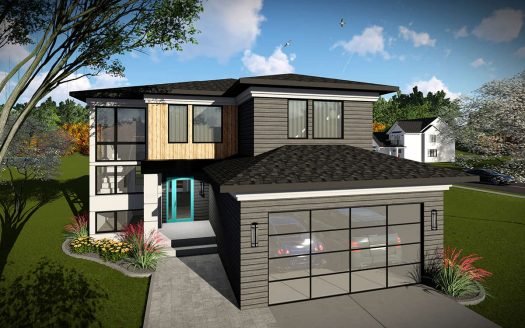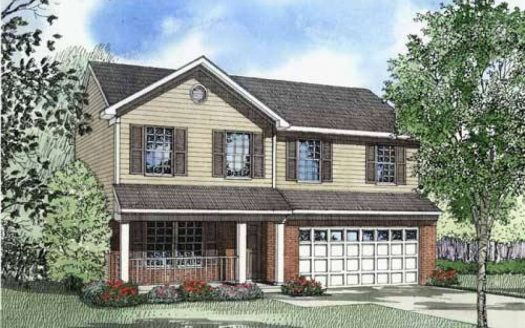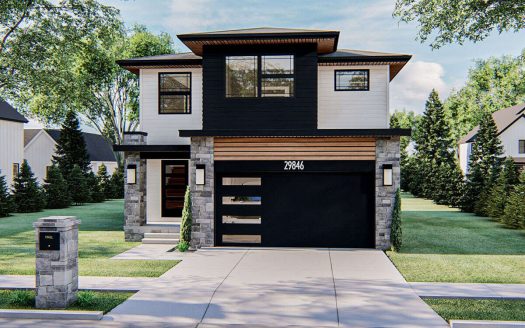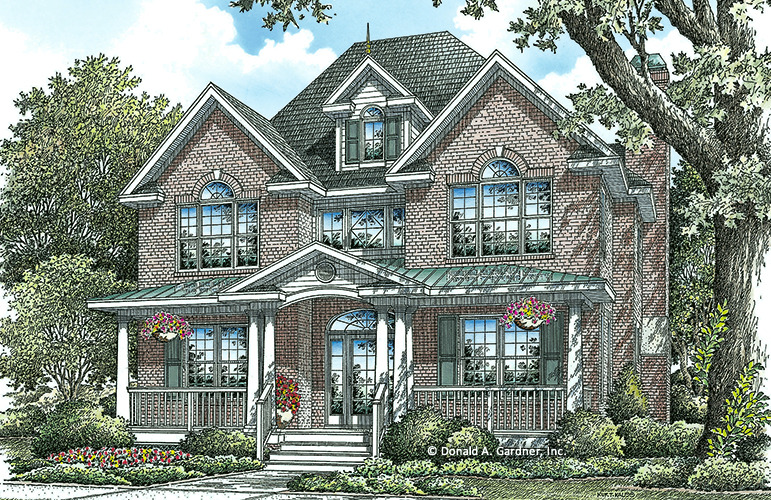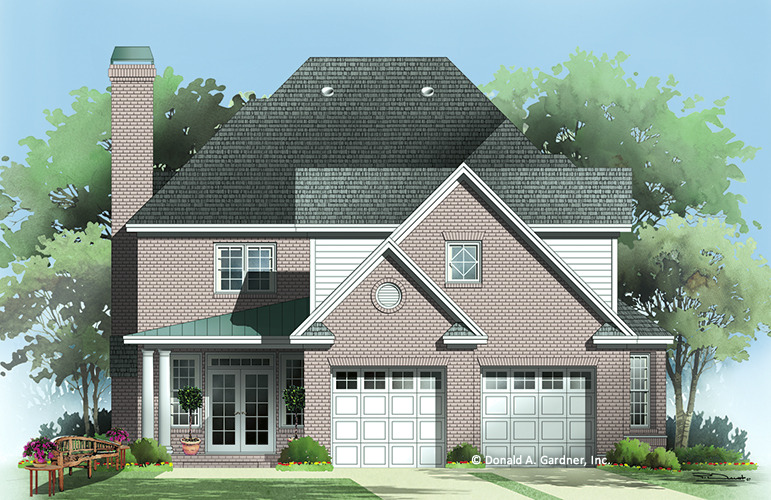Property Description
Although a narrow-lot plan, the Clifton is filled with large living spaces and luxurious amenities. The first floor is filled with common rooms and entertaining spaces. A guest suite with full bath is also on the first floor, granting visitors privacy. A large utility and mudroom are just off the garage and ensure messes to and from the house never go past the mudroom. A wide porch can be accessed from the great room, while the breakfast room sits in a bay window that provides panoramic views.
Upstairs, two bedrooms each have a walk-in closet and share a Jack-and-Jill bathroom. The master suite is on the other side of the home and features two walk-in closets and a master bath with vaulted ceiling. A large bonus room is over the garage and utility room, and provides more than enough space for a child’s playroom or family rec room.
Property Id : 34247
Price: EST $ 578,577
Property Size: 2 987 ft2
Bedrooms: 4
Bathrooms: 3.5
Images and designs copyrighted by the Donald A. Gardner Inc. Photographs may reflect a homeowner modification. Military Buyers—Attractive Financing and Builder Incentives May Apply
Floor Plans
Listings in Same City
EST $ 787,106
This 4 bedroom, 2 bathroom European house plan features 2,100 sq ft of living space. America’s Best House Pla
[more]
This 4 bedroom, 2 bathroom European house plan features 2,100 sq ft of living space. America’s Best House Pla
[more]
EST $ 839,818
This 4 bedroom, 2 bathroom Prairie house plan features 2,309 sq ft of living space. America’s Best House Plan
[more]
This 4 bedroom, 2 bathroom Prairie house plan features 2,309 sq ft of living space. America’s Best House Plan
[more]
EST $ 582,751
This 4 bedroom, 2 bathroom Traditional house plan features 1,789 sq ft of living space. America’s Best House
[more]
This 4 bedroom, 2 bathroom Traditional house plan features 1,789 sq ft of living space. America’s Best House
[more]
EST $ 579,843
This 3 bedroom, 2 bathroom Modern house plan features 1,777 sq ft of living space. America’s Best House Plans
[more]
This 3 bedroom, 2 bathroom Modern house plan features 1,777 sq ft of living space. America’s Best House Plans
[more]


 Purchase full plan from
Purchase full plan from 
