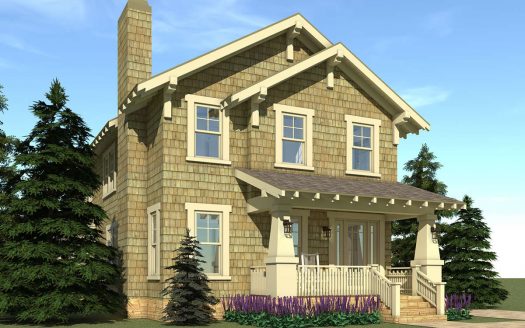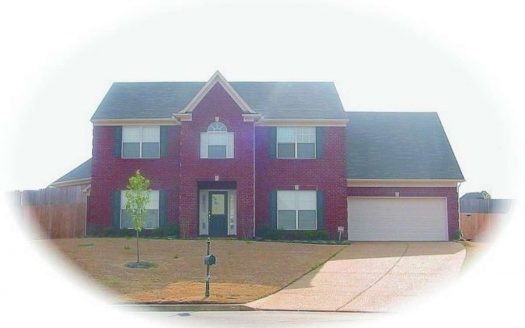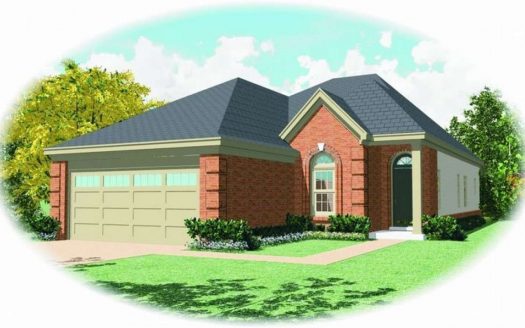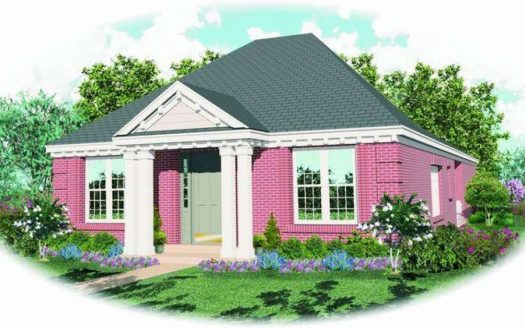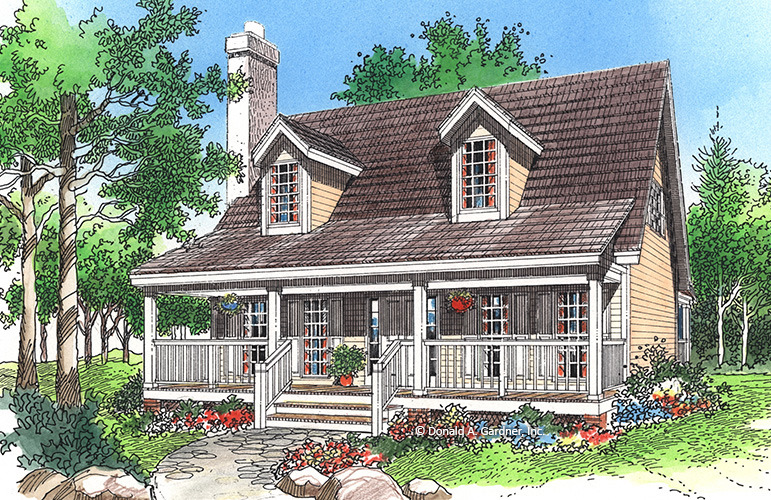Property Description
Contemporary space planning gives this rustic home a wide, open interior that invites relaxed, casual living and entertaining. The dining/great room/kitchen complex makes family times especially nice.
We vaulted the ceiling in the grand great room creating a flexible loft/study with balcony in doing so. Covered front and back porches pull the living area out farther.
An island kitchen with cooktop is smartly arranged for the cook who likes to be part of the action, and the master suite is privately located upstairs.
Address: 3S729 lot 21 West Avenue
City: warrenville
State/County: IL
Zip: 60555
Country: United States
Open In Google Maps Property Id : 34330
Price: EST $ 282,836
Property Size: 1 580 ft2
Bedrooms: 2
Bathrooms: 2
Images and designs copyrighted by the Donald A. Gardner Inc. Photographs may reflect a homeowner modification. Military Buyers—Attractive Financing and Builder Incentives May Apply
Floor Plans
Listings in Same City
PLAN 028-00036 – North Lot – 3S5...
EST $ 608,108
This fabulous Bungalow home has an amazing amount of interior living space and, yet the 27’ width is perfectly desi [more]
This fabulous Bungalow home has an amazing amount of interior living space and, yet the 27’ width is perfectly desi [more]
admin
PLAN 053-00291 – 3S558 Elizabeth Avenu...
EST $ 397,124
This 3 bedroom, 2 bathroom Narrow Lot house plan features 1,889 sq ft of living space. America’s Best House P [more]
This 3 bedroom, 2 bathroom Narrow Lot house plan features 1,889 sq ft of living space. America’s Best House P [more]
admin
PLAN 053-00658 – 3S558 Elizabeth Avenu...
EST $ 374,137
This 3 bedroom, 2 bathroom European house plan features 1,692 sq ft of living space. America’s Best House Pla [more]
This 3 bedroom, 2 bathroom European house plan features 1,692 sq ft of living space. America’s Best House Pla [more]
admin
PLAN 053-01066 – 3S558 Elizabeth Avenu...
EST $ 426,181
This 2 bedroom, 2 bathroom European house plan features 1,960 sq ft of living space. America’s Best House Pla [more]
This 2 bedroom, 2 bathroom European house plan features 1,960 sq ft of living space. America’s Best House Pla [more]
admin


 Purchase full plan from
Purchase full plan from 



