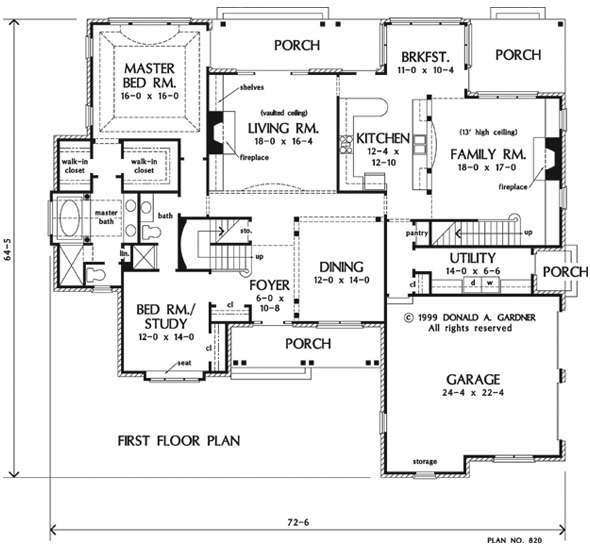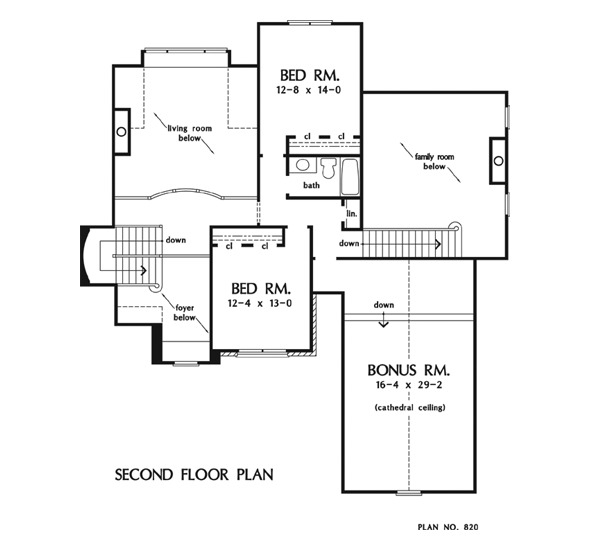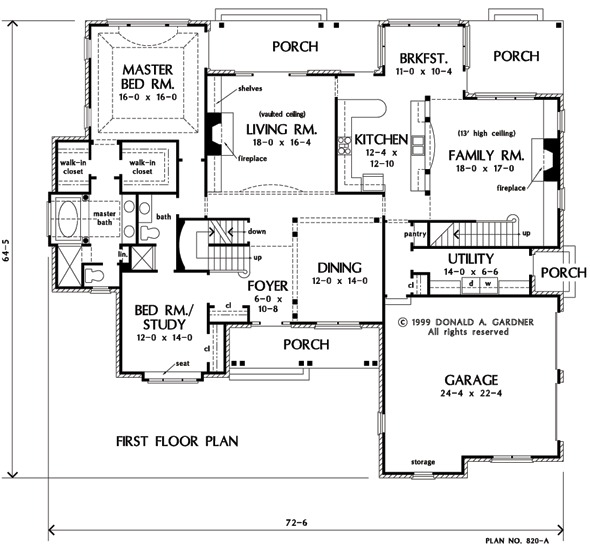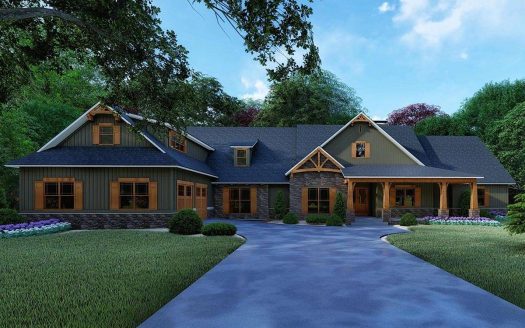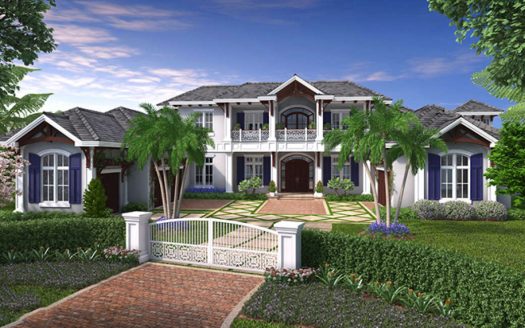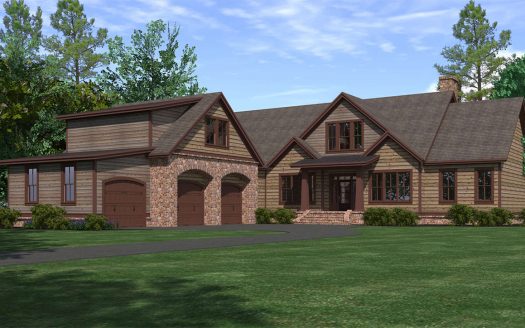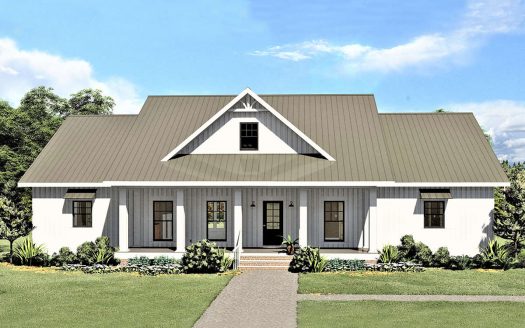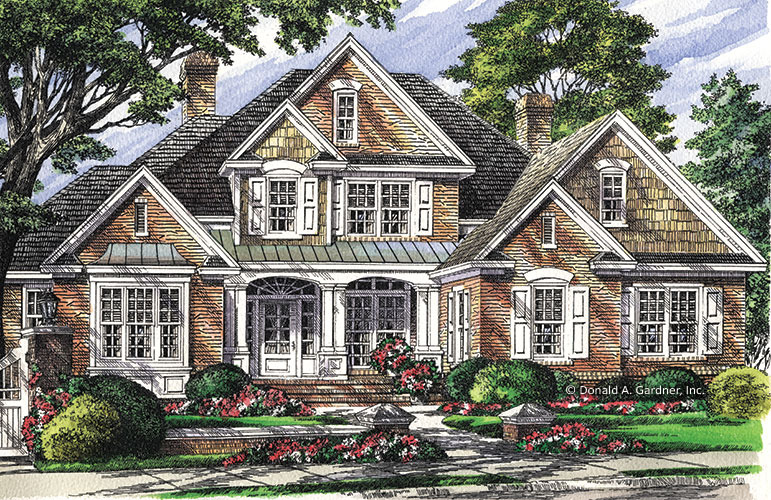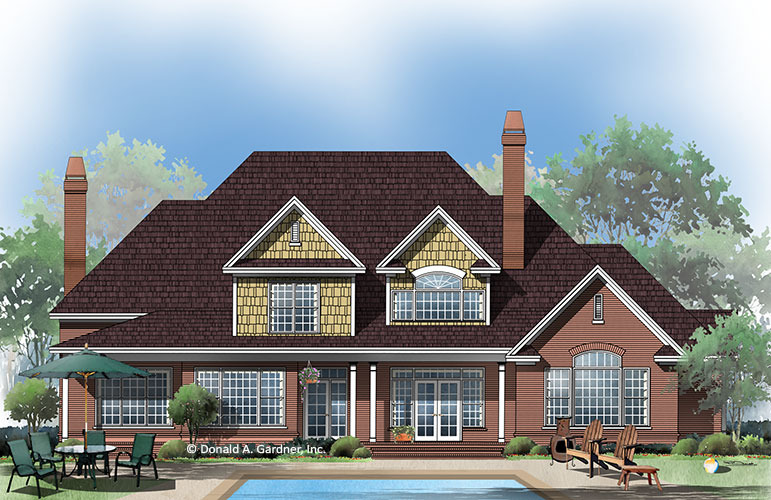Property Description
A brick exterior mixed with cedar shakes creates an intriguing facade for this four bedroom, custom home with dramatic hip roof and dual chimneys.
This home features formal living and dining rooms as well as a more casual family room and breakfast area. Open to the foyer and living room, the dining room is defined by well-placed interior columns. The living room is vaulted and overlooked by a second floor balcony, while the family room is expanded by a thirteen-foot high ceiling. Two staircases make upstairs access convenient from anywhere.
A bedroom/study and the master suite are located on the first floor, while the second floor features two more bedrooms and a bonus room. The master suite enjoys tray ceilings in the bedroom and the bath, back porch access, and two walk-in closets.
Property Id : 34588
Price: EST $ 682,219
Property Size: 3 359 ft2
Bedrooms: 4
Bathrooms: 3
Images and designs copyrighted by the Donald A. Gardner Inc. Photographs may reflect a homeowner modification. Military Buyers—Attractive Financing and Builder Incentives May Apply
Floor Plans
Listings in Same City
EST $ 1,522,788
This 4 bedroom, 4 bathroom Country house plan features 5,098 sq ft of living space. America’s Best House Plan
[more]
This 4 bedroom, 4 bathroom Country house plan features 5,098 sq ft of living space. America’s Best House Plan
[more]
EST $ 3,113,283
This plan is not for sale for use in the following areas without the written consent of the designer: Collier Count
[more]
This plan is not for sale for use in the following areas without the written consent of the designer: Collier Count
[more]
EST $ 1,329,509
This 3 bedroom, 2 bathroom Mountain house plan features 3,742 sq ft of living space. America’s Best House Pla
[more]
This 3 bedroom, 2 bathroom Mountain house plan features 3,742 sq ft of living space. America’s Best House Pla
[more]
EST $ 735,797
This 3 bedroom, 2 bathroom Modern Farmhouse house plan features 2,582 sq ft of living space. America’s Best H
[more]
This 3 bedroom, 2 bathroom Modern Farmhouse house plan features 2,582 sq ft of living space. America’s Best H
[more]


 Purchase full plan from
Purchase full plan from 
