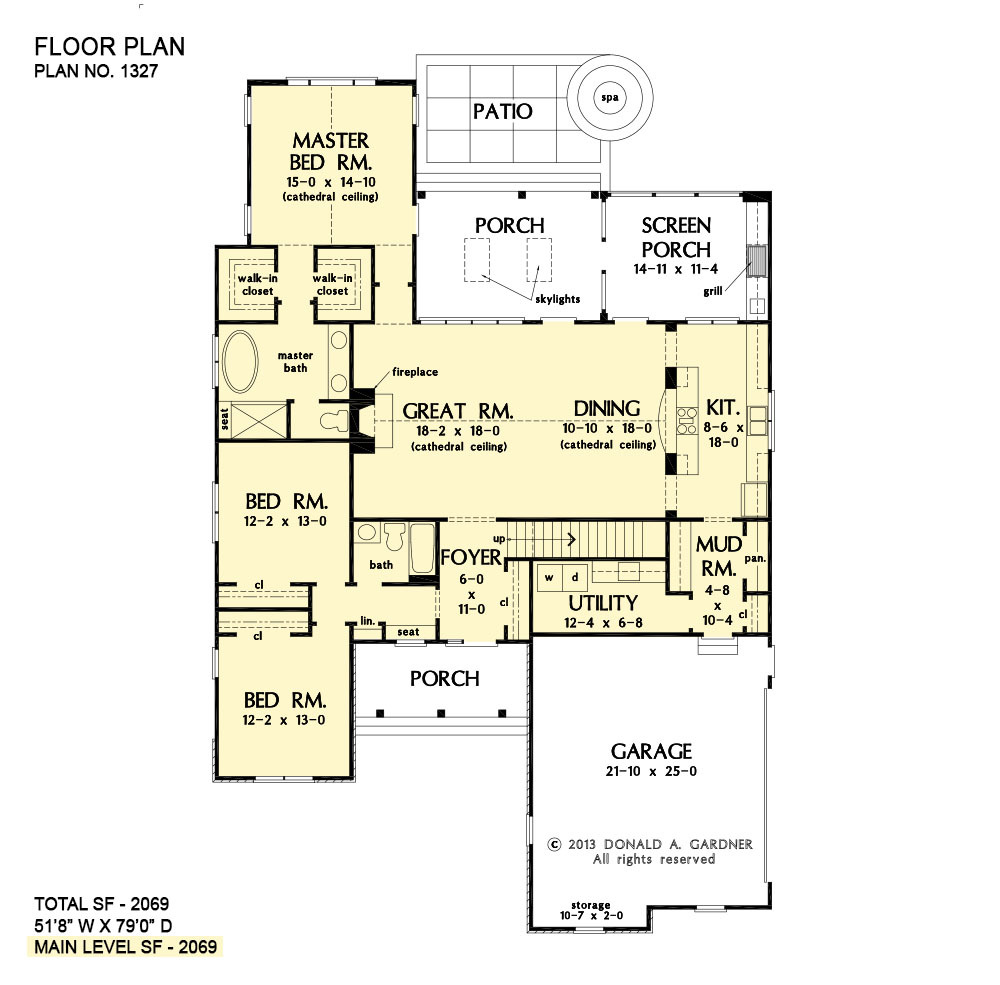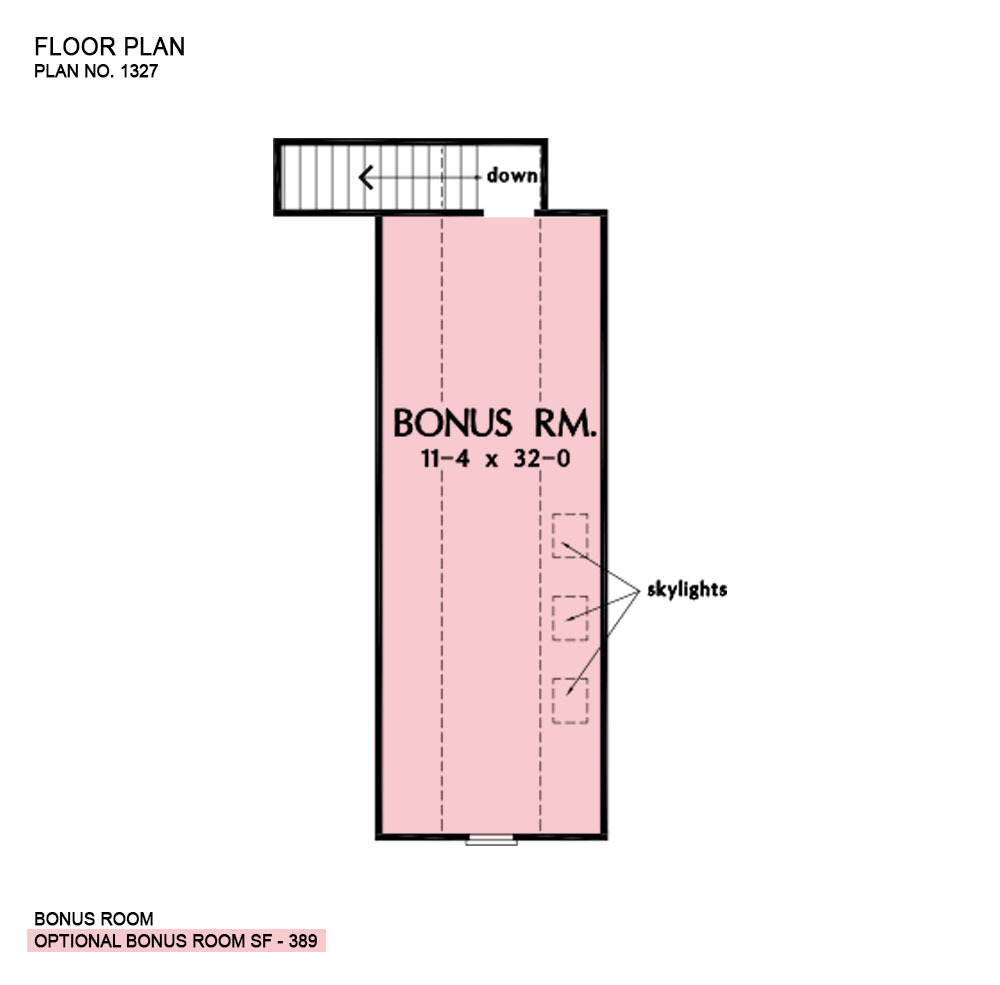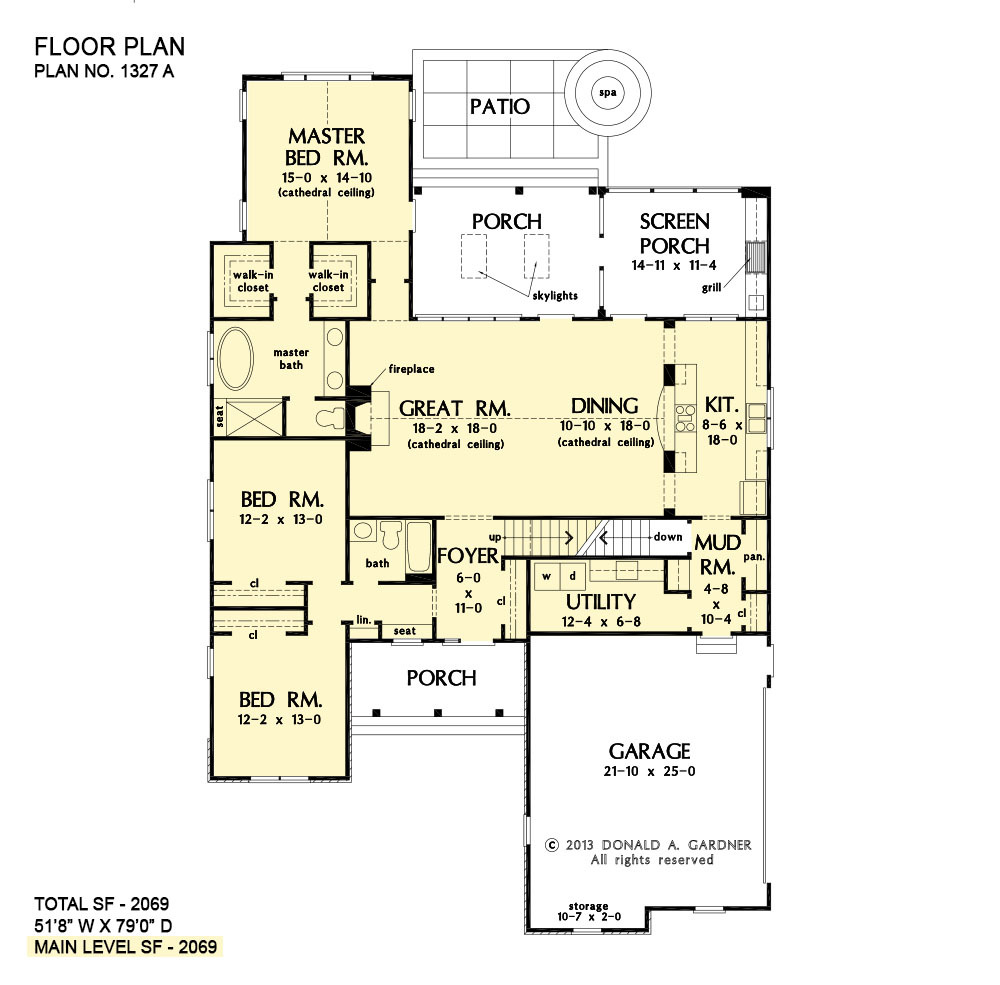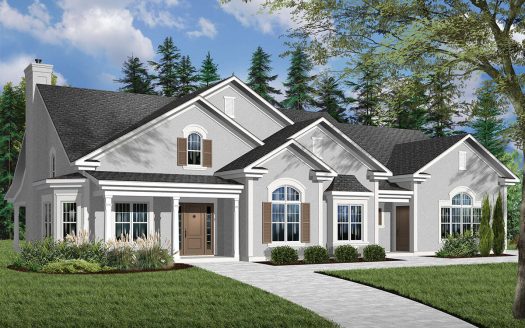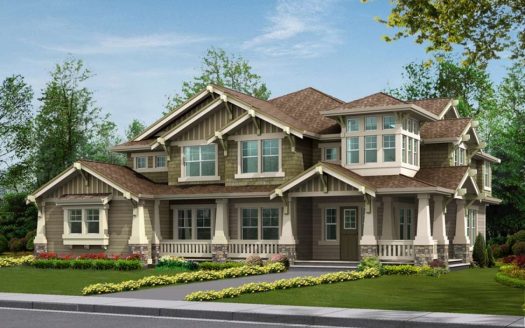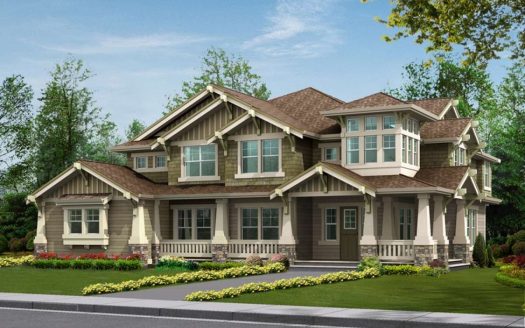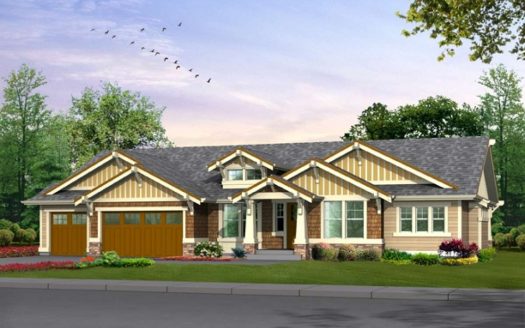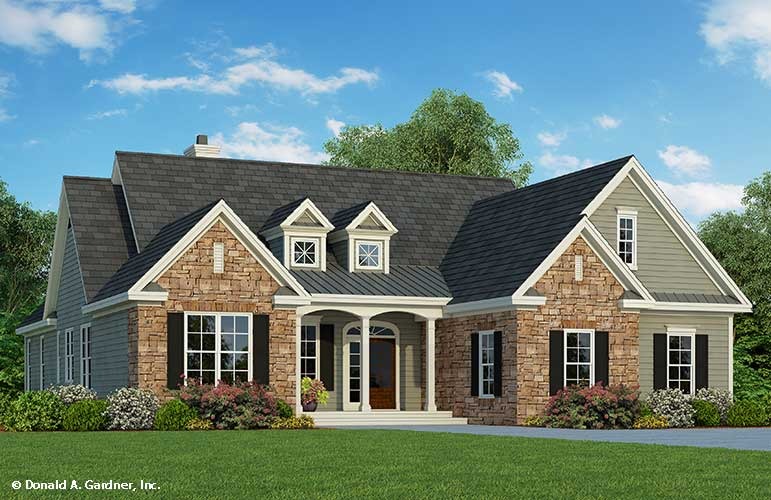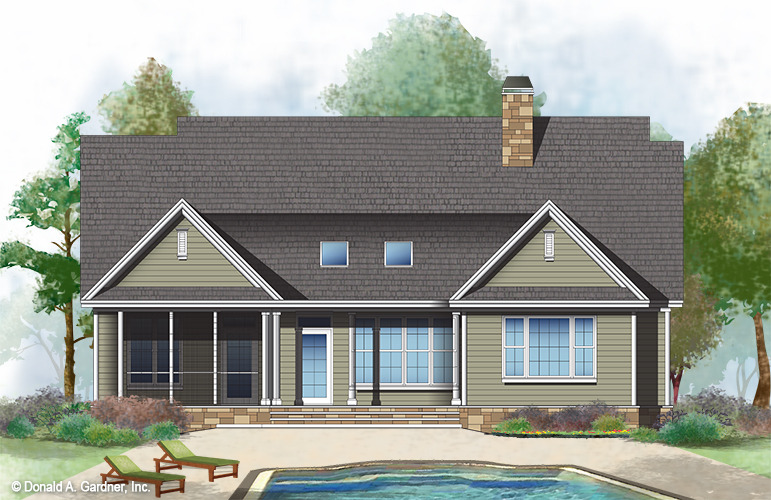Property Description
Mixed materials and a metal porch roof create a welcoming, low-maintenance exterior for this Craftsman home. Completely open, the great room and dining room flow into one another with a cathedral ceiling above and a pass-thru connecting the kitchen. Separate mud and utility rooms sit between the kitchen and the garage providing storage and pantry space. The master suite is situated for rear views, and is set apart from the rest of the home for privacy.
Address: 431 ROOSEVELT Road
City: wheaton
State/County: IL
Zip: 60187
Country: United States
Open In Google Maps Property Id : 34646
Price: EST $ 426,197
Property Size: 2 069 ft2
Bedrooms: 3
Bathrooms: 2
Images and designs copyrighted by the Donald A. Gardner Inc. Photographs may reflect a homeowner modification. Military Buyers—Attractive Financing and Builder Incentives May Apply
Floor Plans
Listings in Same City
PLAN 034-00664 – 222 W Roosevelt Road
EST $ 681,115
This 3 bedroom, 2 bathroom Florida house plan features 2,250 sq ft of living space. America’s Best House Plan [more]
This 3 bedroom, 2 bathroom Florida house plan features 2,250 sq ft of living space. America’s Best House Plan [more]
PLAN 341-00258 – 1801 Orchard Rd.
EST $ 1,643,167
IMPORTANT NOTE: Not for Sale for Construction in the State of Washington. If you live in the State of Washington an [more]
IMPORTANT NOTE: Not for Sale for Construction in the State of Washington. If you live in the State of Washington an [more]
PLAN 341-00258 – 1801 Orchard Rd.
EST $ 1,683,167
IMPORTANT NOTE: Not for Sale for Construction in the State of Washington. If you live in the State of Washington an [more]
IMPORTANT NOTE: Not for Sale for Construction in the State of Washington. If you live in the State of Washington an [more]
PLAN 341-00030 – 1007 Delles Road
EST $ 834,912
IMPORTANT NOTE: Not for Sale for Construction in the State of Washington. If you live in the State of Washington an [more]
IMPORTANT NOTE: Not for Sale for Construction in the State of Washington. If you live in the State of Washington an [more]
admin


 Purchase full plan from
Purchase full plan from 
