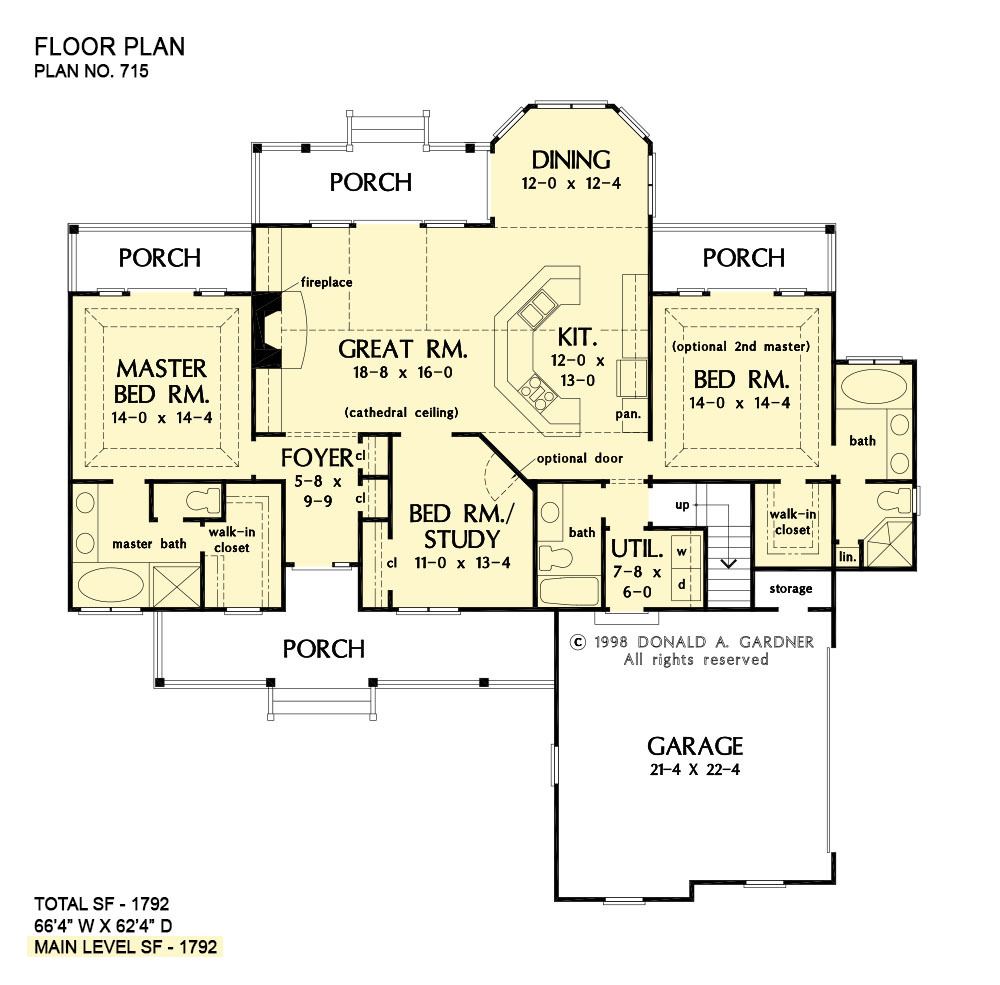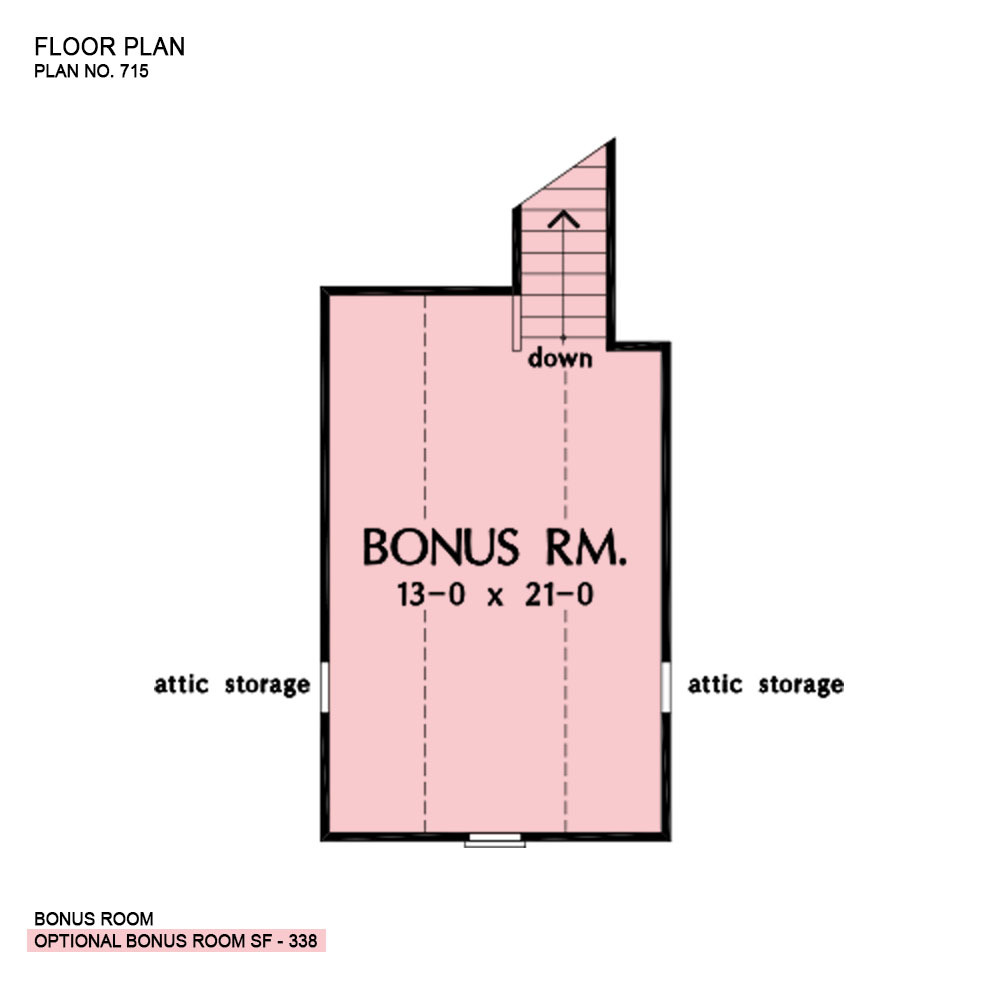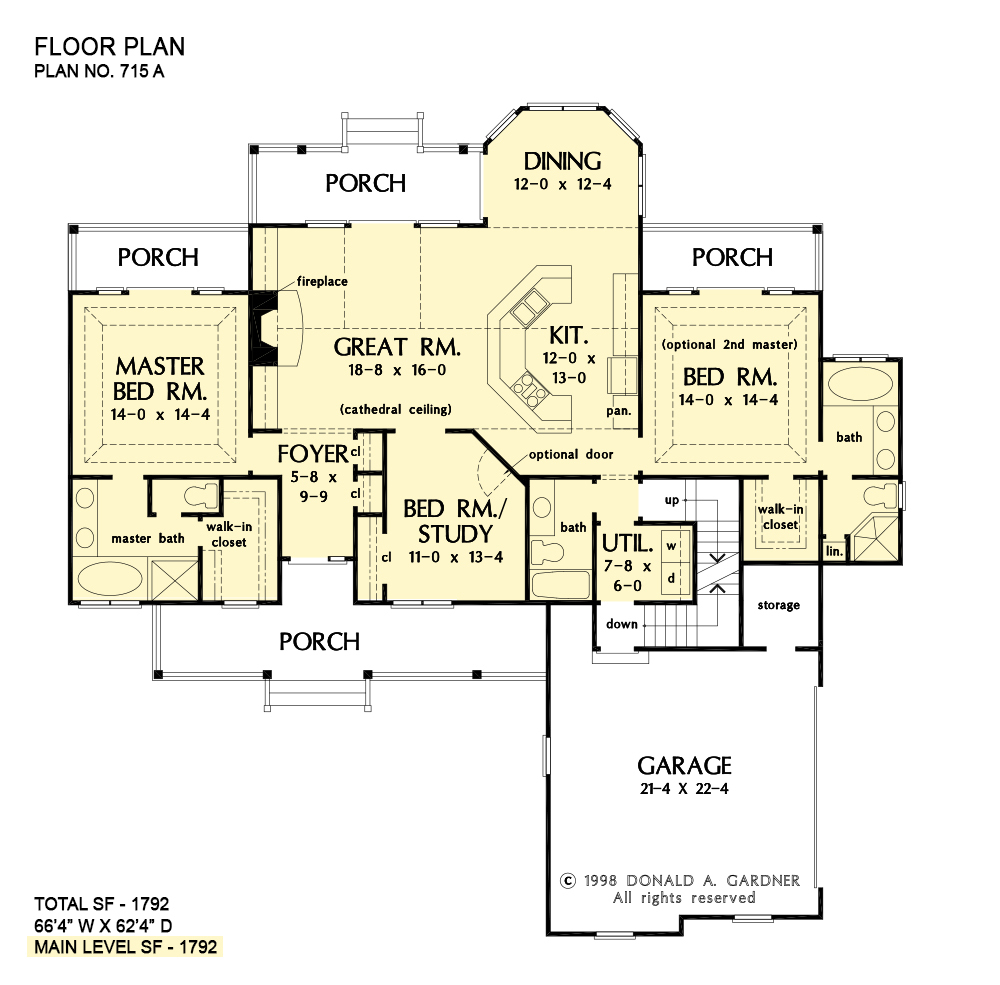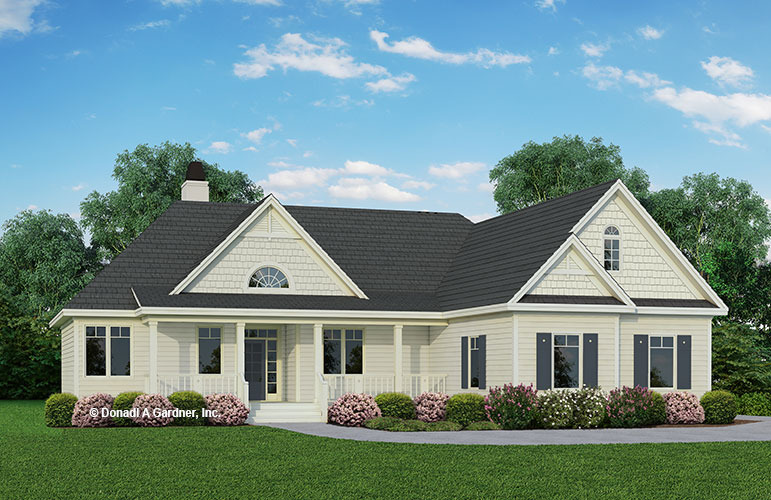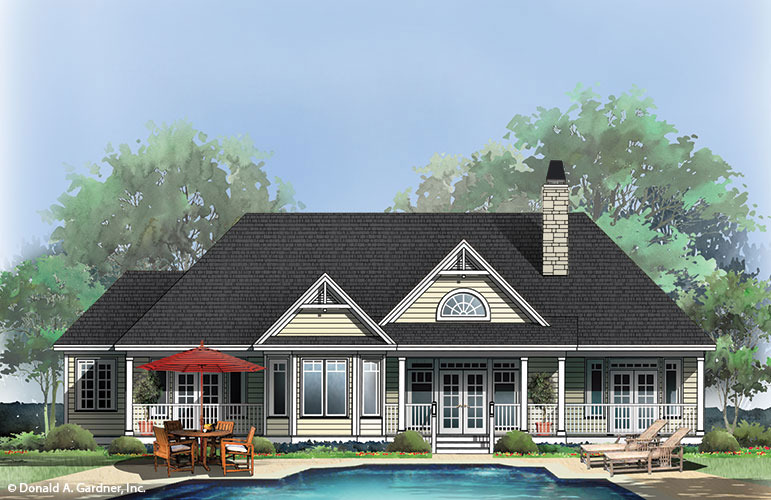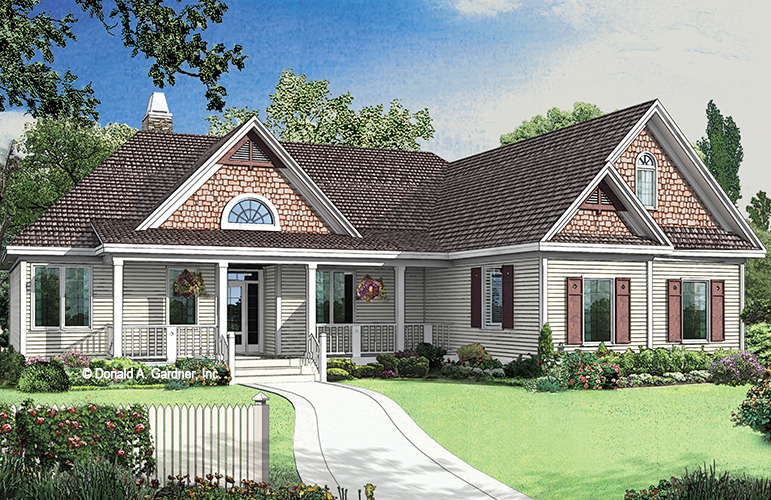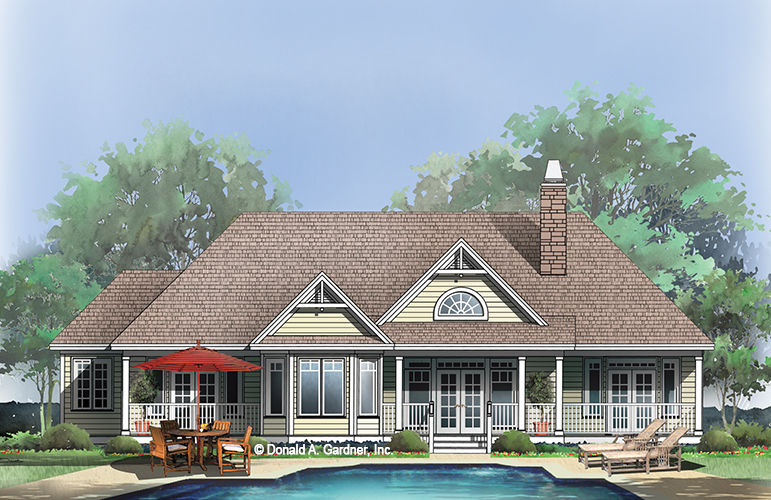Property Description
Craftsman house plan with a welcoming front porch
Cedar shakes, siding, and stone blend with fine exterior detailing for the look of a custom design in this craftsman style house plan. With three porches and a surplus of windows across the back, this house plan was designed to take advantage of exceptional rear views. The great room, kitchen, and dining room are open and combine to create a spacious common area. A cathedral ceiling caps both great room and kitchen for added volume. The master bedroom features an elegant tray ceiling, its own bath with walk-in closet, and private porch. A second master suite is located on the opposite side of the house plan with its own bath, walk-in closet, and porch. The bedroom/study provides flexibility, and a bonus room offers options for expansion.
Property Id : 34715
Price: EST $ 399,222
Property Size: 1 792 ft2
Bedrooms: 3
Bathrooms: 3
Images and designs copyrighted by the Donald A. Gardner Inc. Photographs may reflect a homeowner modification. Military Buyers—Attractive Financing and Builder Incentives May Apply
Floor Plans
Listings in Same City
EST $ 1,060,260
This 4 bedroom, 2 bathroom Prairie house plan features 2,321 sq ft of living space. America’s Best House Plan
[more]
This 4 bedroom, 2 bathroom Prairie house plan features 2,321 sq ft of living space. America’s Best House Plan
[more]
EST $ 1,246,697
This 4 bedroom, 3 bathroom Craftsman house plan features 2,313 sq ft of living space. America’s Best House Pl
[more]
This 4 bedroom, 3 bathroom Craftsman house plan features 2,313 sq ft of living space. America’s Best House Pl
[more]
EST $ 918,570
This 3 bedroom, 2 bathroom Modern Farmhouse house plan features 2,178 sq ft of living space. America’s Best H
[more]
This 3 bedroom, 2 bathroom Modern Farmhouse house plan features 2,178 sq ft of living space. America’s Best H
[more]
EST $ 997,907
This 4 bedroom, 2 bathroom European house plan features 2,596 sq ft of living space. America’s Best House Pla
[more]
This 4 bedroom, 2 bathroom European house plan features 2,596 sq ft of living space. America’s Best House Pla
[more]


 Purchase full plan from
Purchase full plan from 
