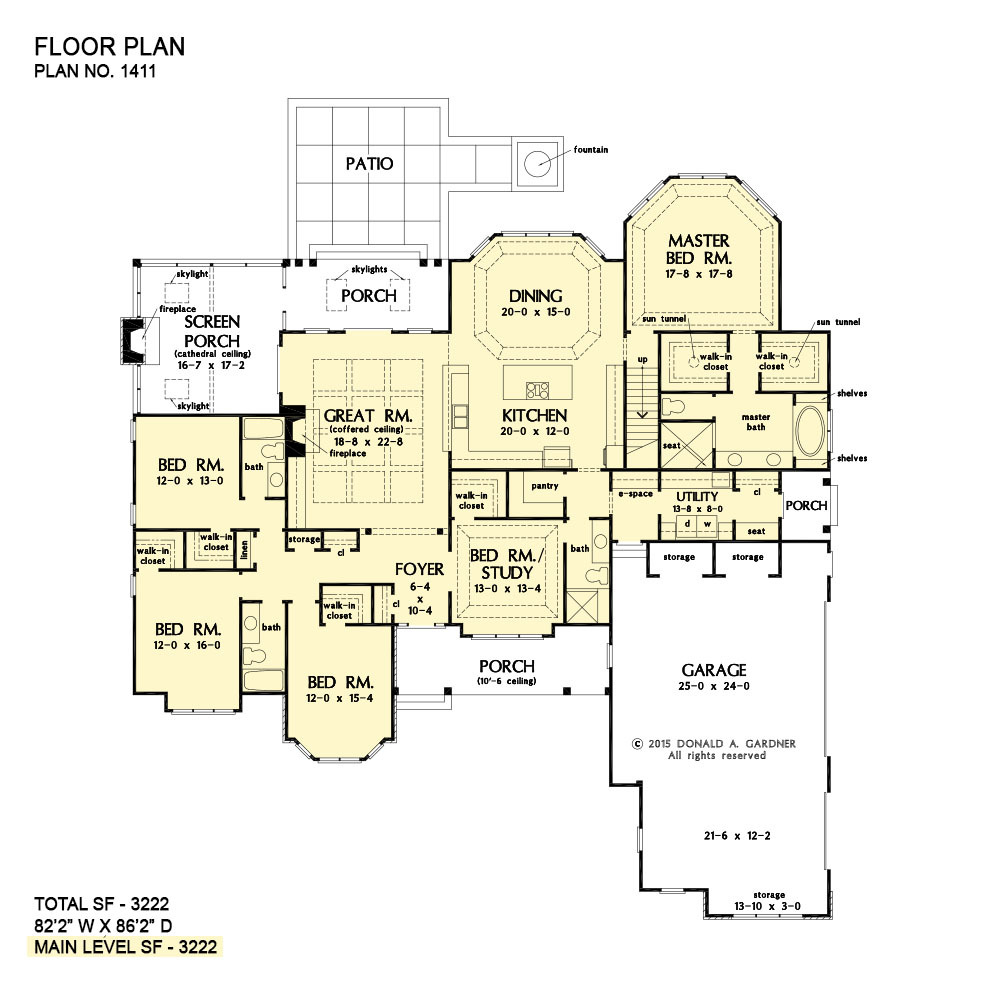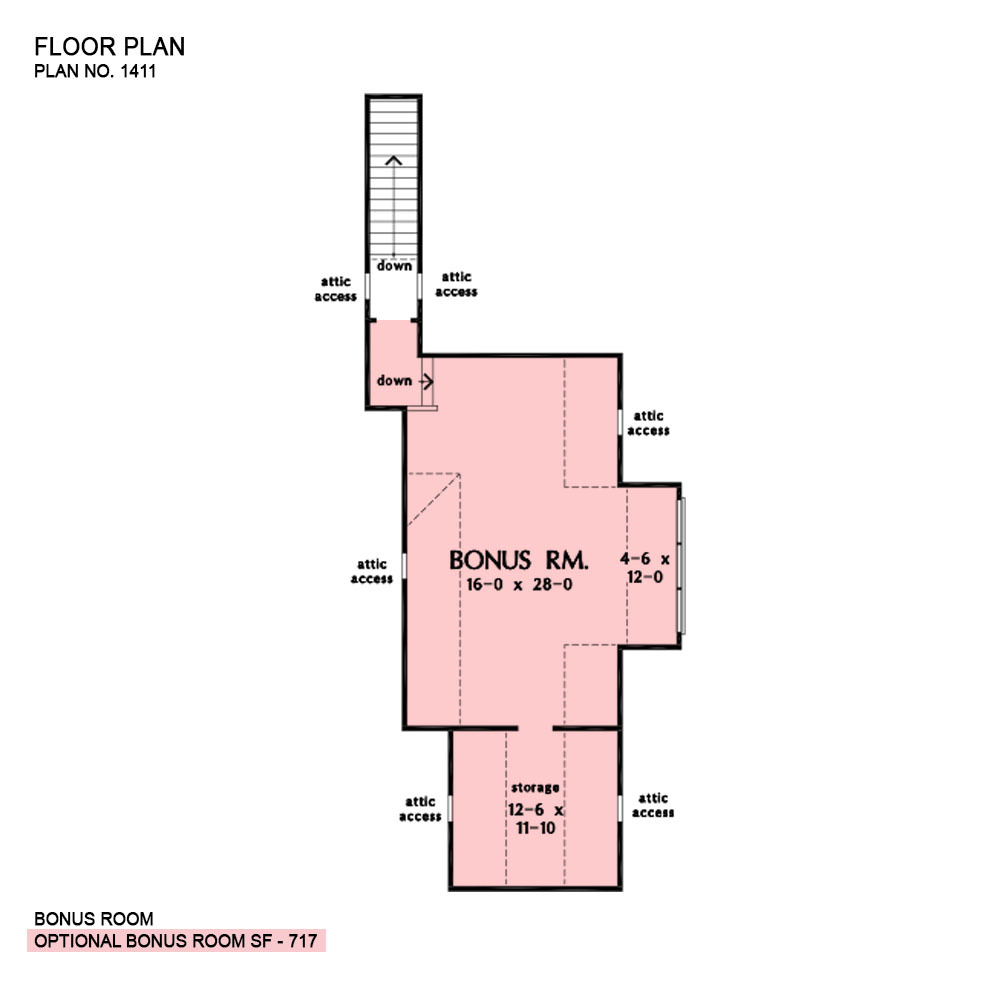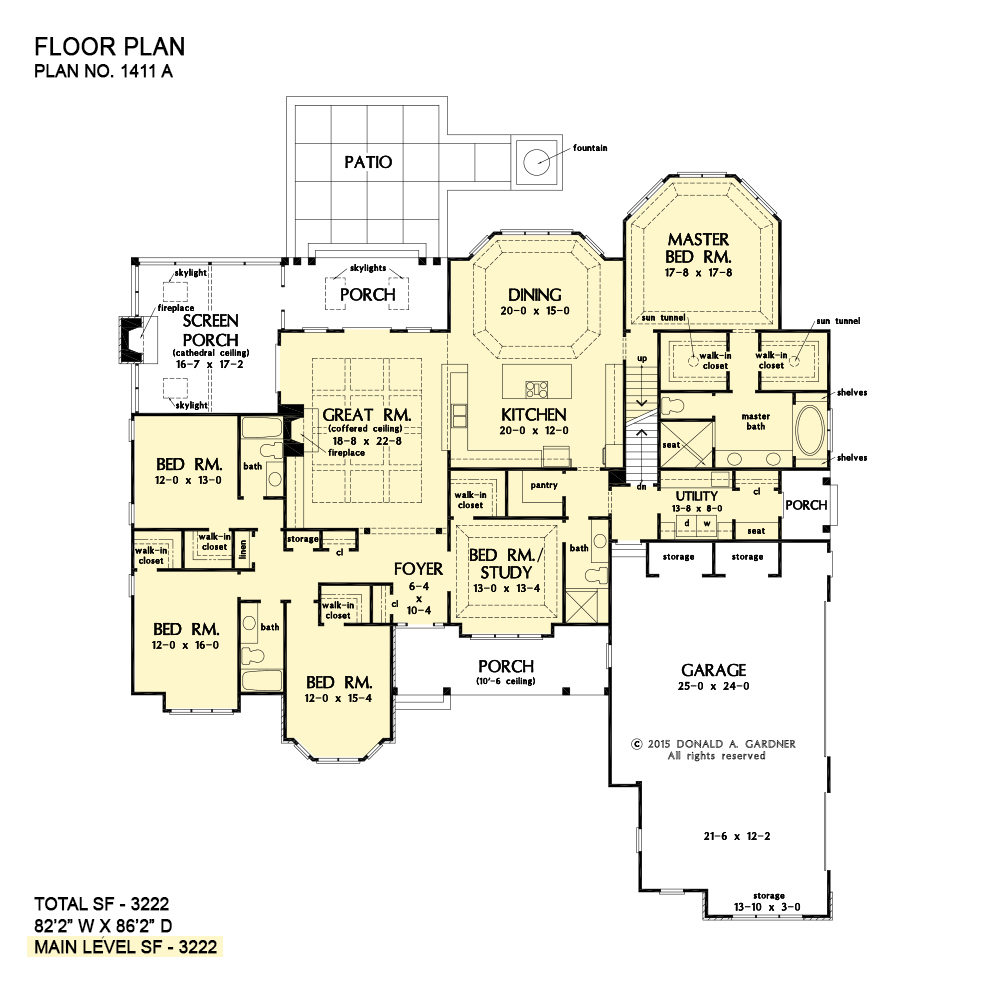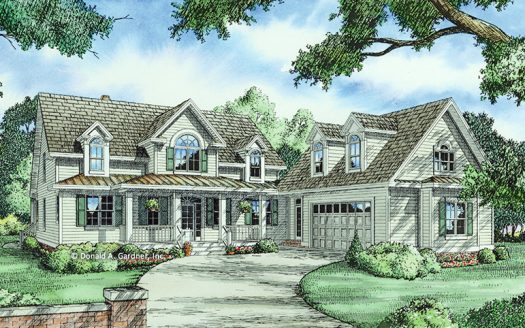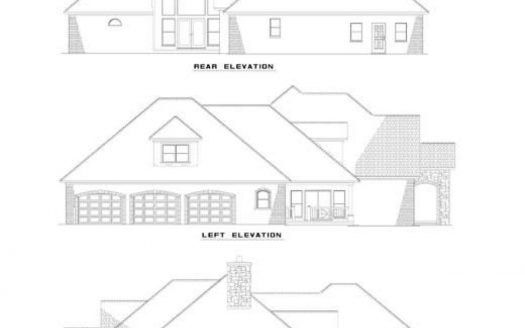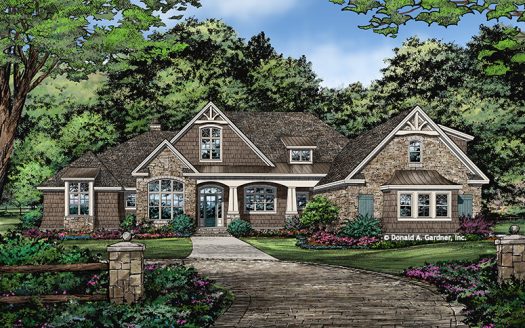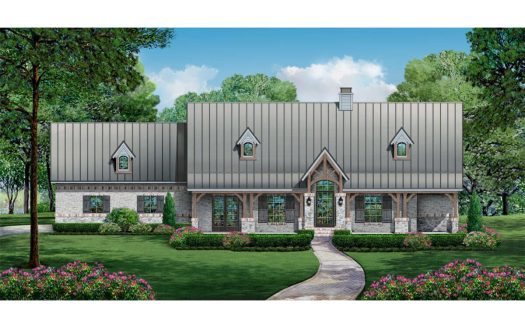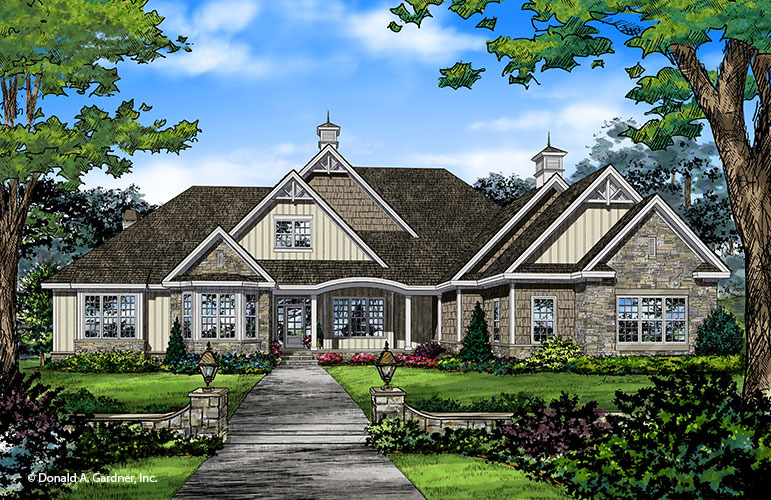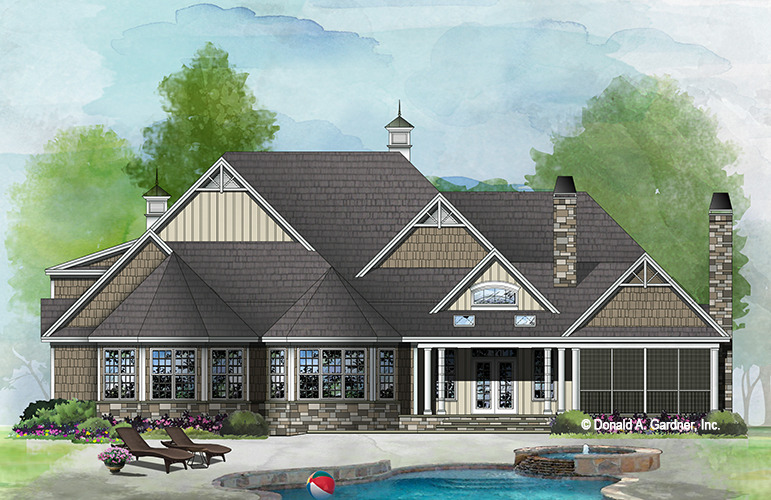Property Description
This European-influenced home has Craftsman flair. The kitchen and dining room are open for conversation flow, with an octagonal tray ceiling and bay window adding drama to the dining space. The split bedroom layout has a stunning master suite set apart from three bedrooms with two full bathrooms. A bedroom/study just off the foyer is the perfect home office or guest room. An e-space, walk-in pantry, and a large utility room provide storage and workspace, and the three car garage is oversized to accommodate extended wheelbase trucks.
Property Id : 35146
Price: EST $ 703,541
Property Size: 3 222 ft2
Bedrooms: 5
Bathrooms: 4
Images and designs copyrighted by the Donald A. Gardner Inc. Photographs may reflect a homeowner modification. Military Buyers—Attractive Financing and Builder Incentives May Apply
Floor Plans
Listings in Same City
The Metairie – 223 Elm Street
EST $ 854,409
With a hint of farmhouse flair, this home features a modern footprint with a charming exterior. An attached garage [more]
With a hint of farmhouse flair, this home features a modern footprint with a charming exterior. An attached garage [more]
admin
PLAN 110-00350 – 21W319 WOODVIEW Drive
EST $ 909,903
This 4 bedroom, 4 bathroom Country house plan features 3,354 sq ft of living space. America’s Best House Plan [more]
This 4 bedroom, 4 bathroom Country house plan features 3,354 sq ft of living space. America’s Best House Plan [more]
admin
The Havelock – 223 Elm Street
EST $ 1,159,550
5-Bedroom Craftsman Ranch This Arts-and-Crafts style home plan has so much to offer the modern family with five bed [more]
5-Bedroom Craftsman Ranch This Arts-and-Crafts style home plan has so much to offer the modern family with five bed [more]
admin
PLAN 5445-00371 – 223 Elm Street
EST $ 1,167,816
This 4 bedroom, 3 bathroom Country house plan features 3,137 sq ft of living space. America’s Best House Plan [more]
This 4 bedroom, 3 bathroom Country house plan features 3,137 sq ft of living space. America’s Best House Plan [more]
admin


 Purchase full plan from
Purchase full plan from 
