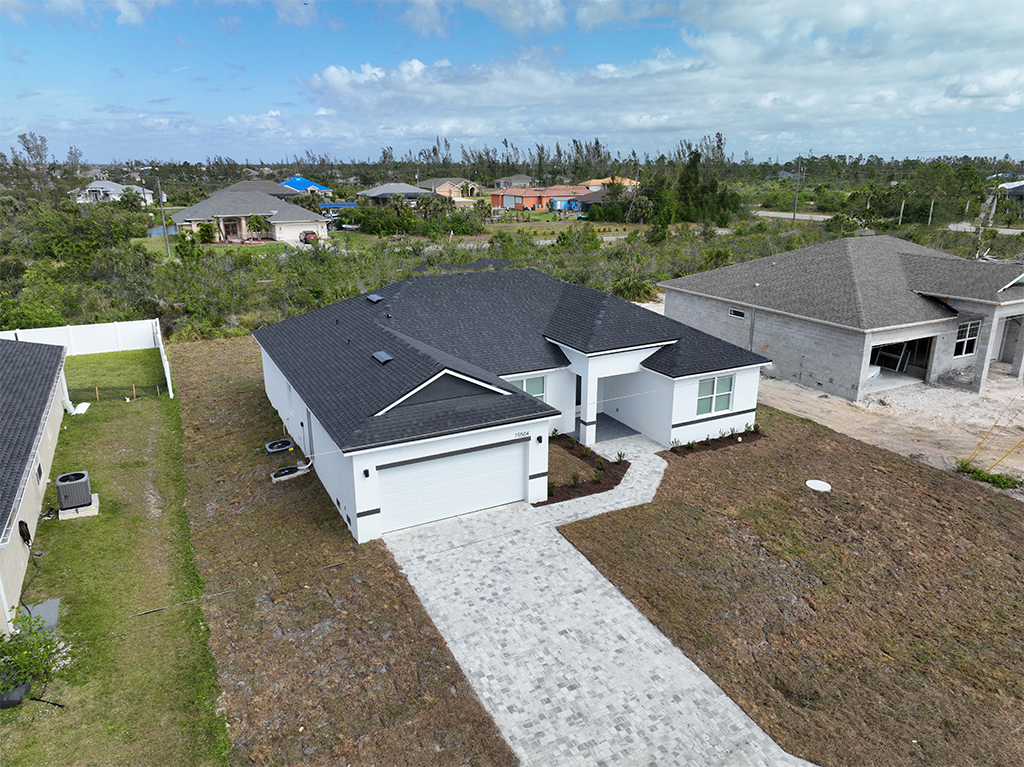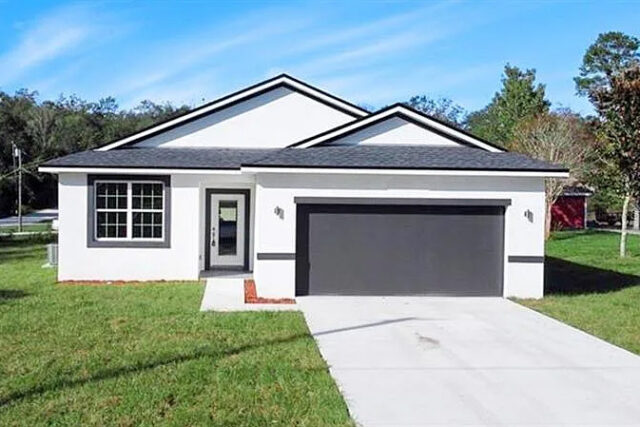Welcome to the Proposed Properties
Your Experts
in New Construction.
25+ years of expertise in Residential Real Estate and New Construction

We help clients find the perfect new home, both move-in ready or building new from conception to completion.
Proposed Properties helps with all aspects of buying newly constructed homes or marketing new construction products.
- Determine the right model
- Review construction financing
- Review existing homes that fit
- Find the ideal location
- Match your ideal builder
- Support you through the build
How Can We Help You?
Proposed Properties is a full service agency brokered by MJL Suncoast Realty. Whether you are a buyer or a seller, we have programs to help.
Example Models
Some examples of builder product in South West Florida
Reach out to Proposed Home Group
Arrange a Meeting
Let us know the best time to connect.
Contact Information
- (888) 559-7672
- info@proposedproperties.com
- 2828 Mccall Road Suite 3274, Englewood FL 34224
Follow Me
Contact US
Feel free to contact us with questions.
Clients Feedback
Viverra tellus in hac habitasse platea dictumst vestibulum rhoncus est. Cum sociis natoque penatibus et, Neque gravida in fermentum et adipiscing elit.

Richard M
Client
Moving in from New York, we wanted this to be the right place for our last move. Proposed Home Group helped us find the right place and options for a build that fit our budget.

Luis V
Client
We needed an affordable home to raise a family and couldn't believe that new construction was a possibility. Thanks to Proposed, we have a brand new home that we can afford.

Tina R
Client
We had a problem with the lot we purchased. Proposed Home Group and the lender partner helped clear the issues so we could build.



