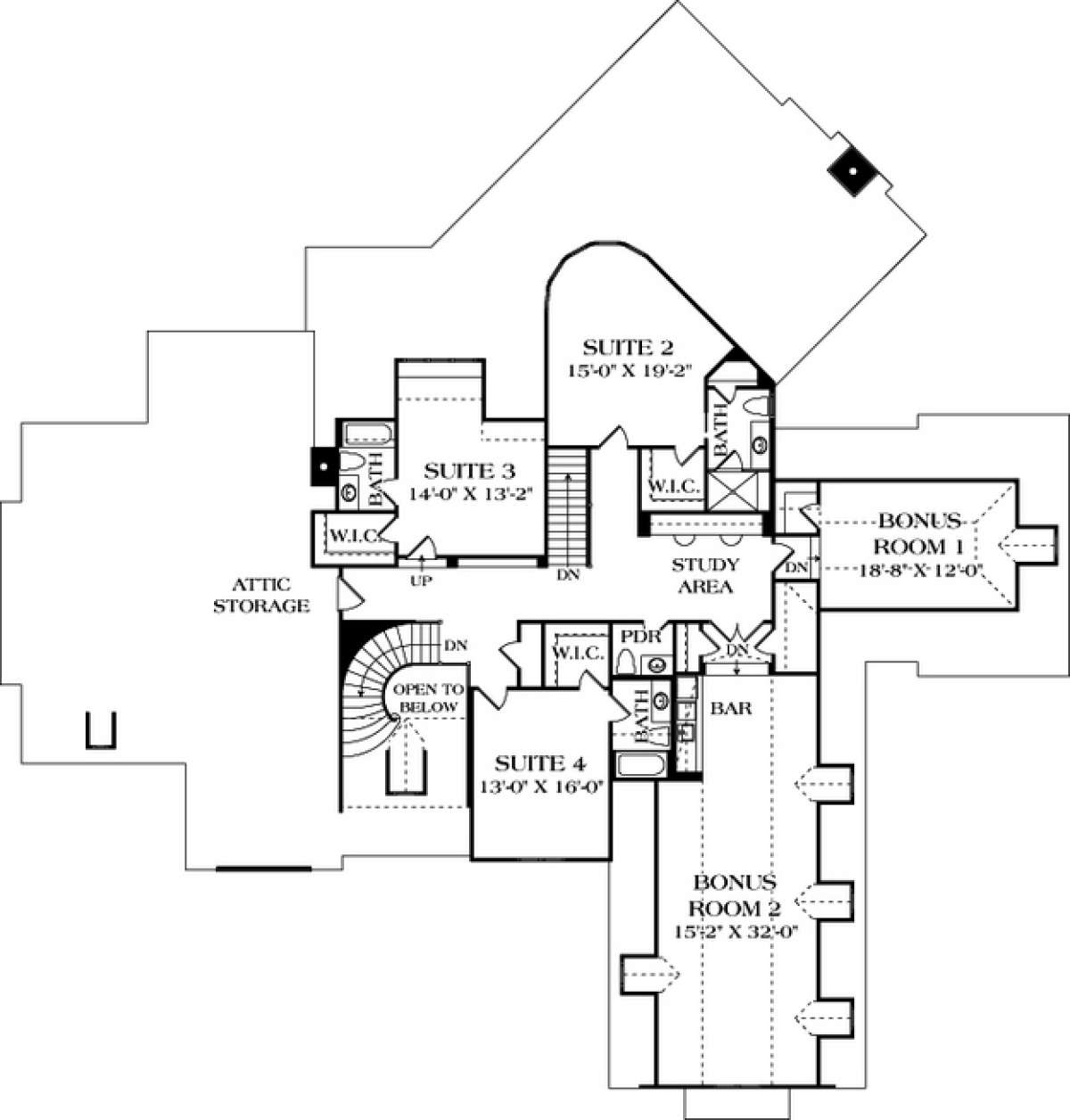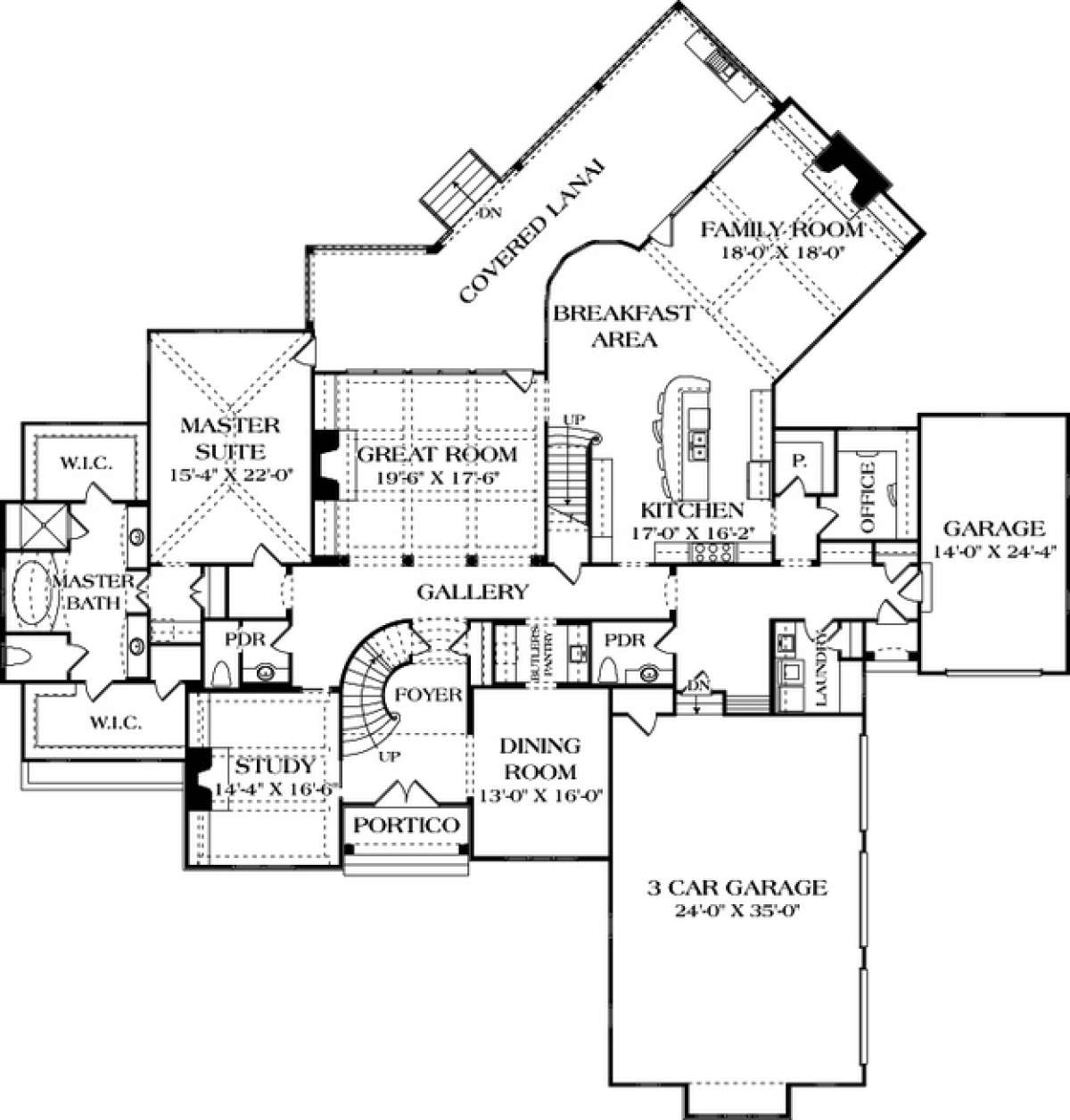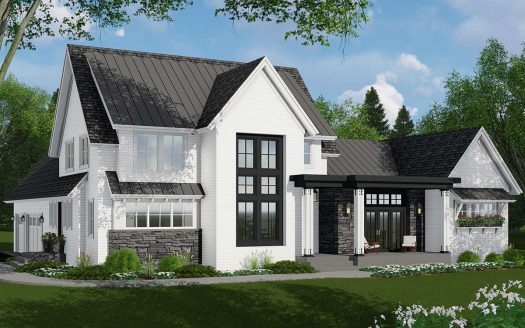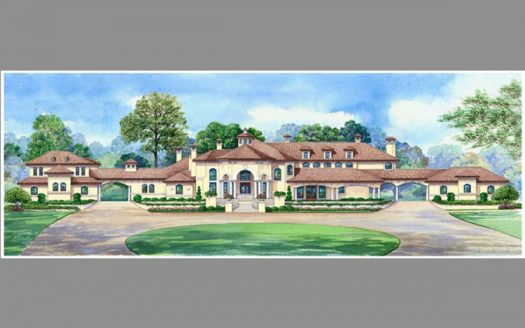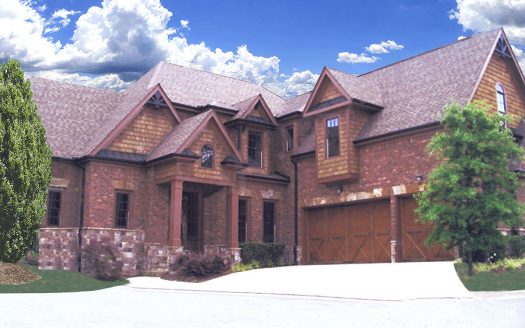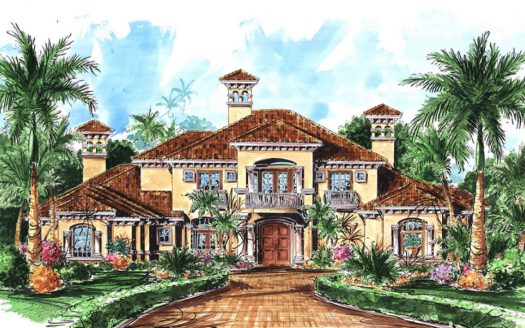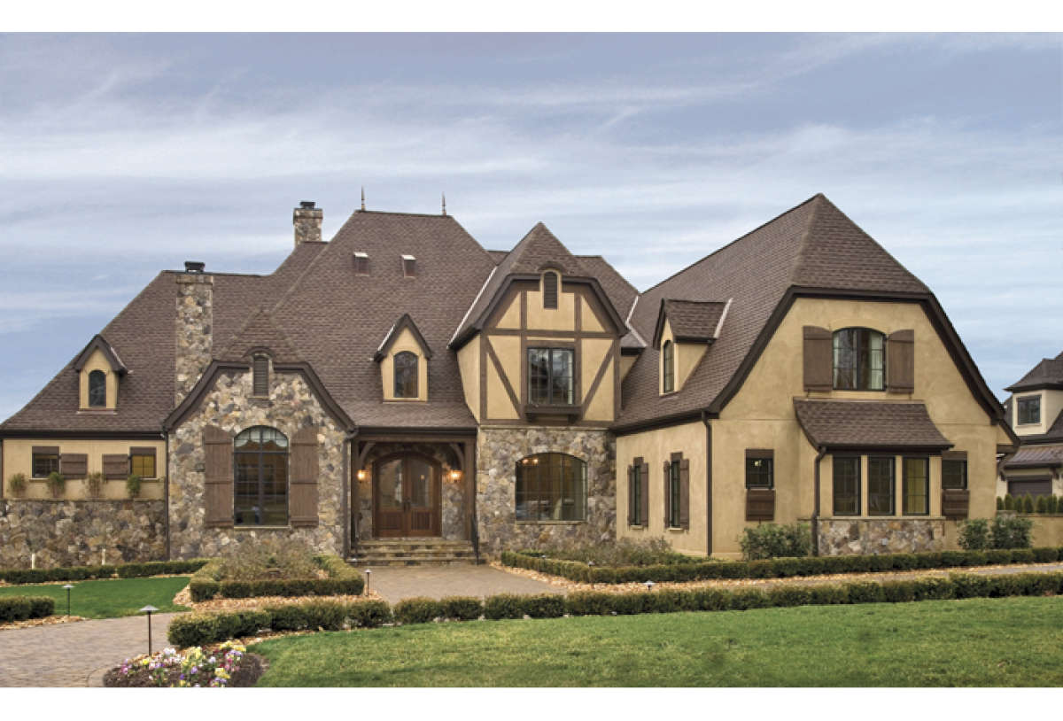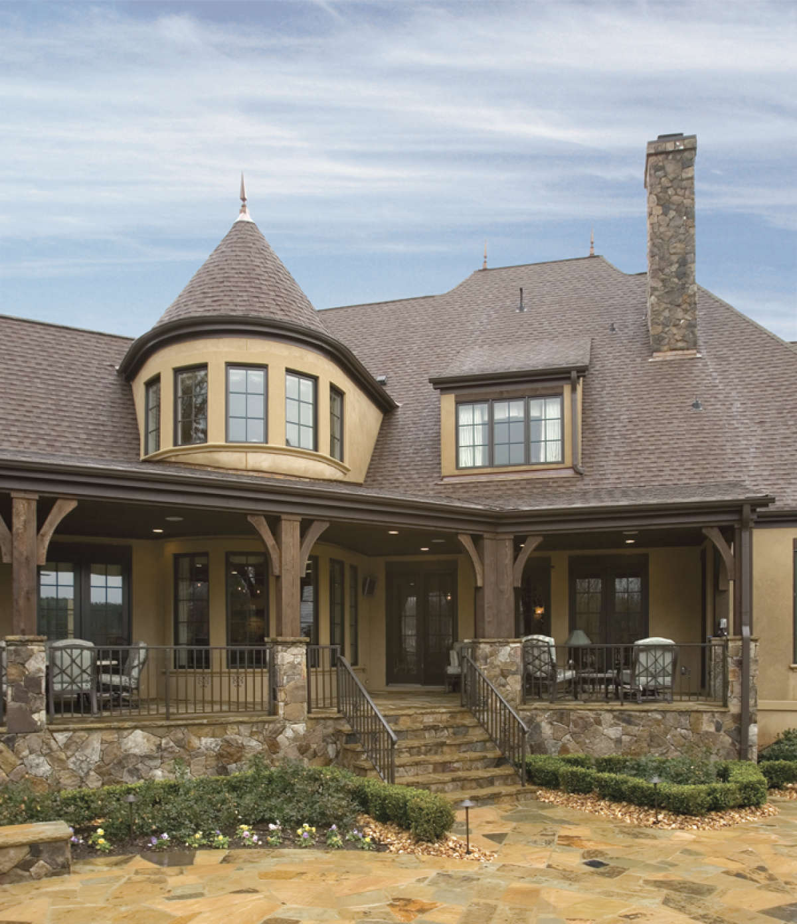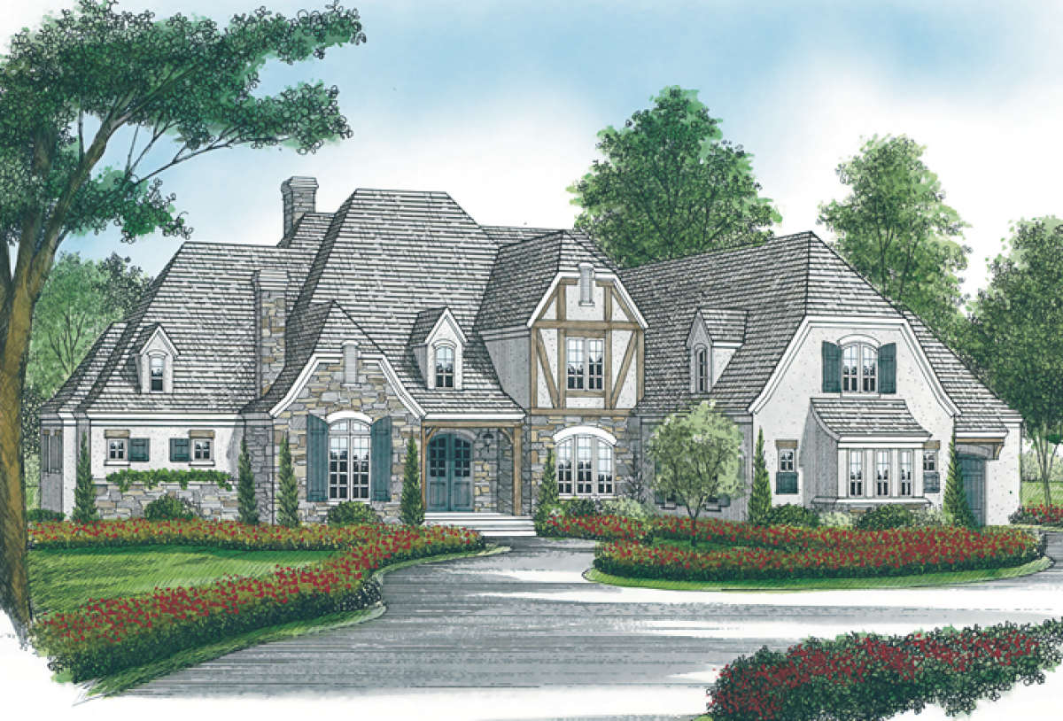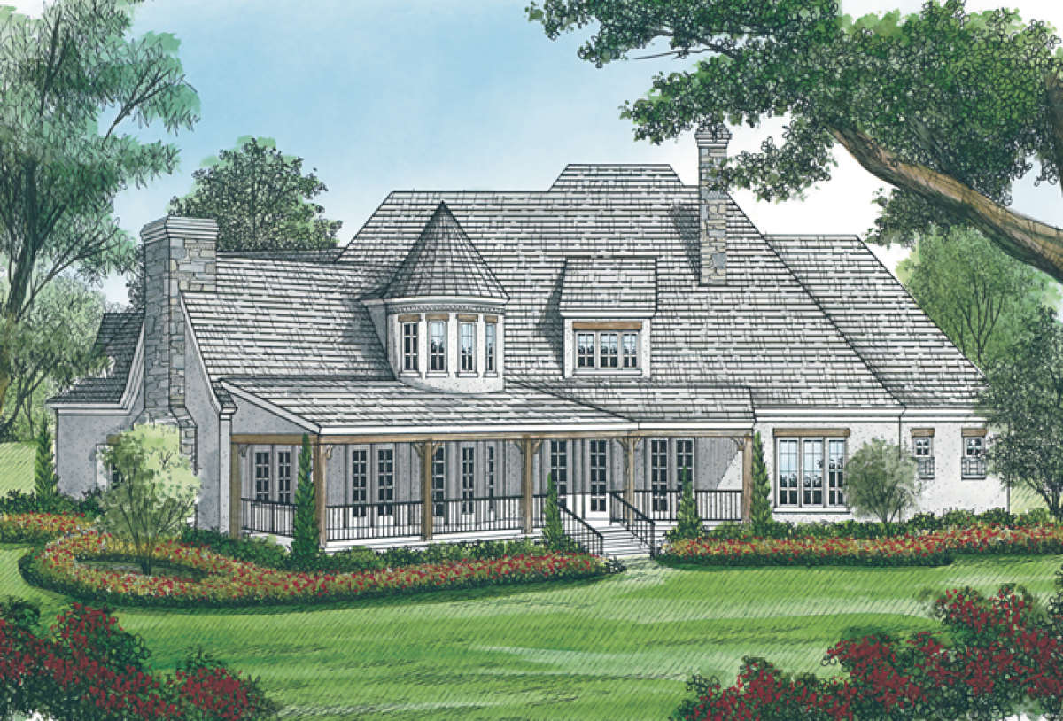Property Description
Warm brown and cream tones line the exterior color palette of this Tudor inspired home that includes stacked stone and smooth stucco walls. The appearance of solid beams and half timbered exterior walls, wooden shutters and a rising exterior chimney feature enhance the beauty and style of the home. The rear exterior of the home is highlighted with an abundance of narrow window features fashioned in the Tudor style, an expansive covered porch perfect for entertaining and/or relaxing, a window dormer and a turret architectural element seemingly evolved from medieval times. There is a copious amount of interior space in the two storied home that features approximately 5,495 square feet of living space including four bedrooms and four plus baths. Additionally, there is a split bonus room containing in excess of 1,000 square feet of usable space and a four car garage with plenty of vehicle and storage space. The portico entrance is highlighted with double door entry and a spacious foyer which includes a winding staircase, double closets and subsequently leads to the gallery hall. There is a private study with cozy fireplace situated on one side of the foyer and the formal dining room with butler’s pantry is located on the opposite side. Beyond the gallery hall is the coffered ceiling great room with rear lanai access; this is a beautiful space to continue entertaining or relax with intimate friends and family. The common family spaces feature a grand kitchen with wraparound center island, a huge food storage pantry directly off the kitchen, a large breakfast area and an 18’x18’ family room with warming fireplace, built-in cabinetry, timber trusses overhead and lanai access. There are double powder rooms for guests, a private office and a spacious utility room on the main floor as well. The master suite’s main level location offers privacy and convenience to the homeowners and includes an oversized master bedroom with unique ceiling accent features and private access to the lanai. There is an elegantly designed master en suite bath highlighted with dual vanities, a separate shower, garden tub and a compartmentalized toilet area before accessing his and her walk-in closets.
Three private bedrooms suites occupy the second floor along with the bonus areas, a study area and amazing attic storage. All three of the bedrooms are oversized with walk-in closets and private baths. There is a common study/computer station and half bath lining the hallway before stepping down into the bonus areas; both areas are huge, one contains an open bar and could be utilized as a private family entertaining space and the other as a craft/hobby space. This family friendly home features excellent outdoor space, a versatile and spacious interior floor plan and an exterior façade brimming with Old World charm.


 Purchase full plan from
Purchase full plan from 
