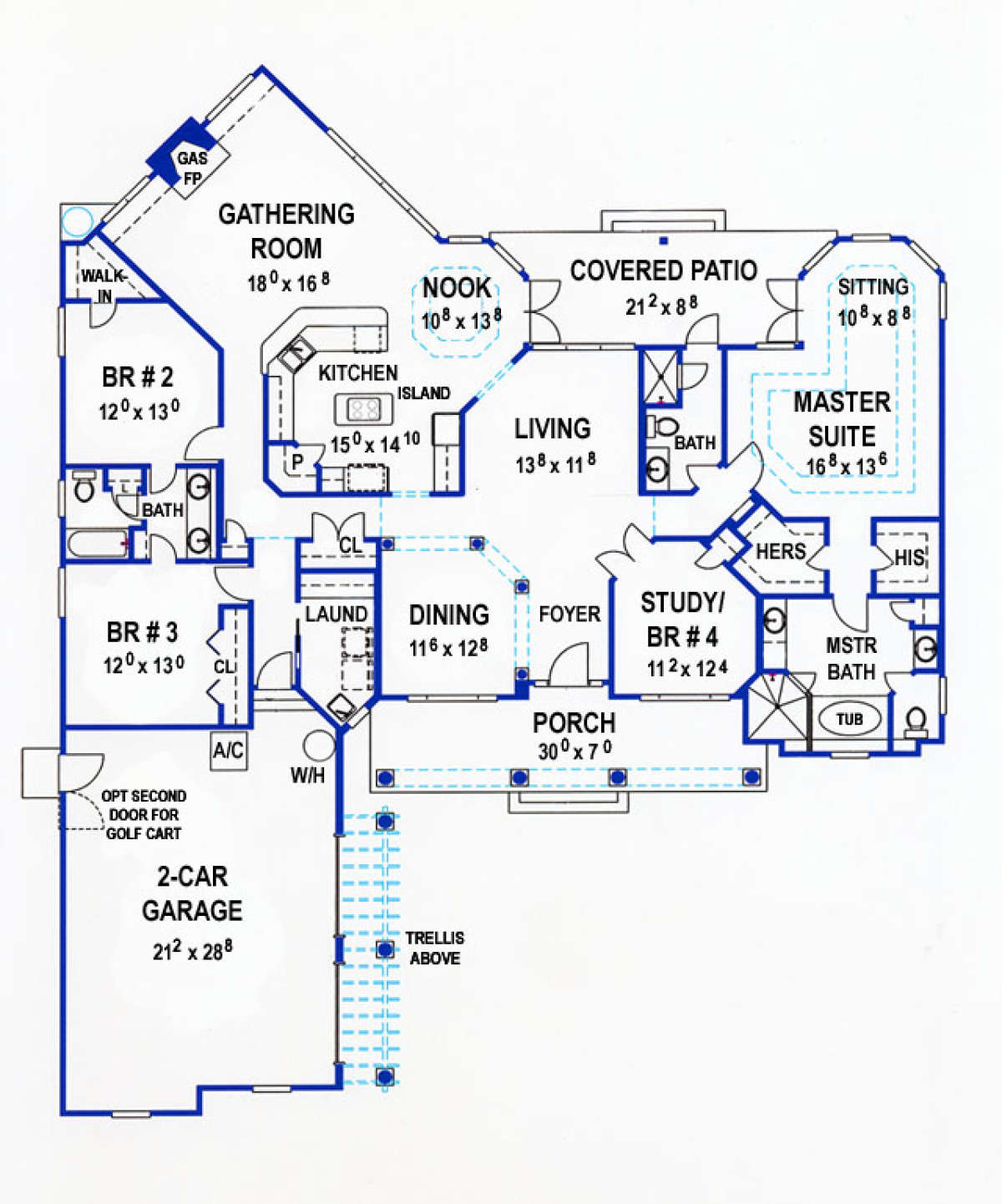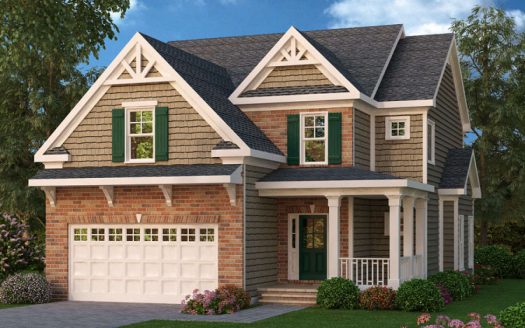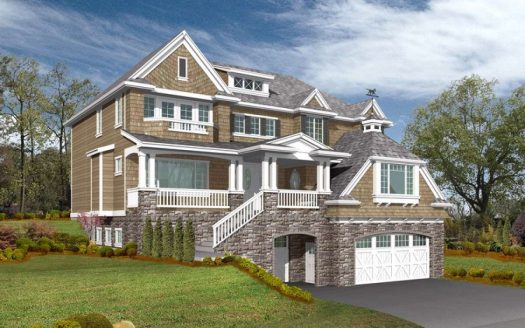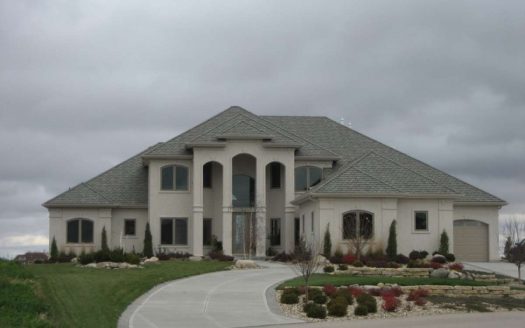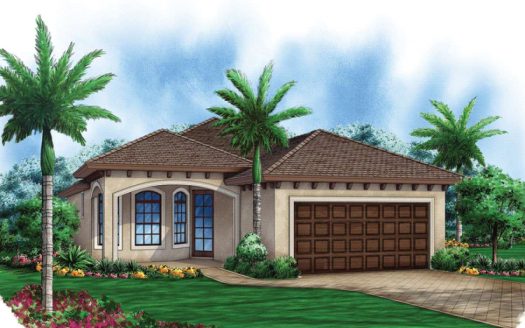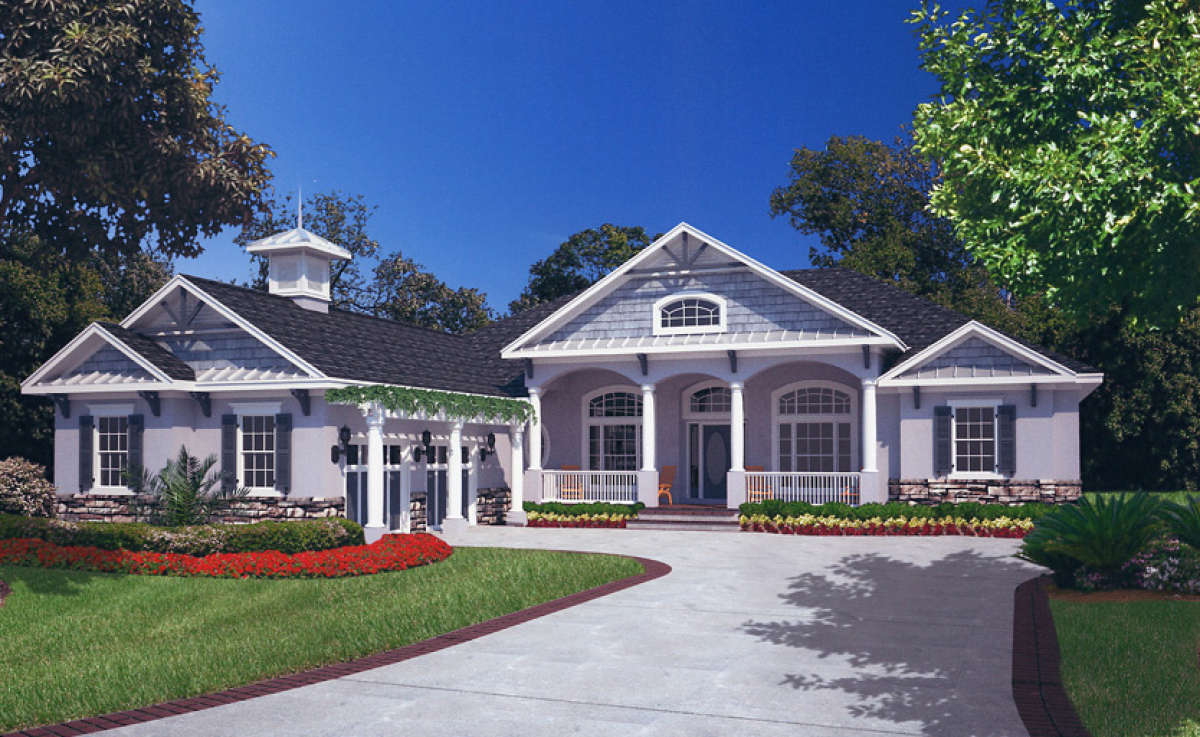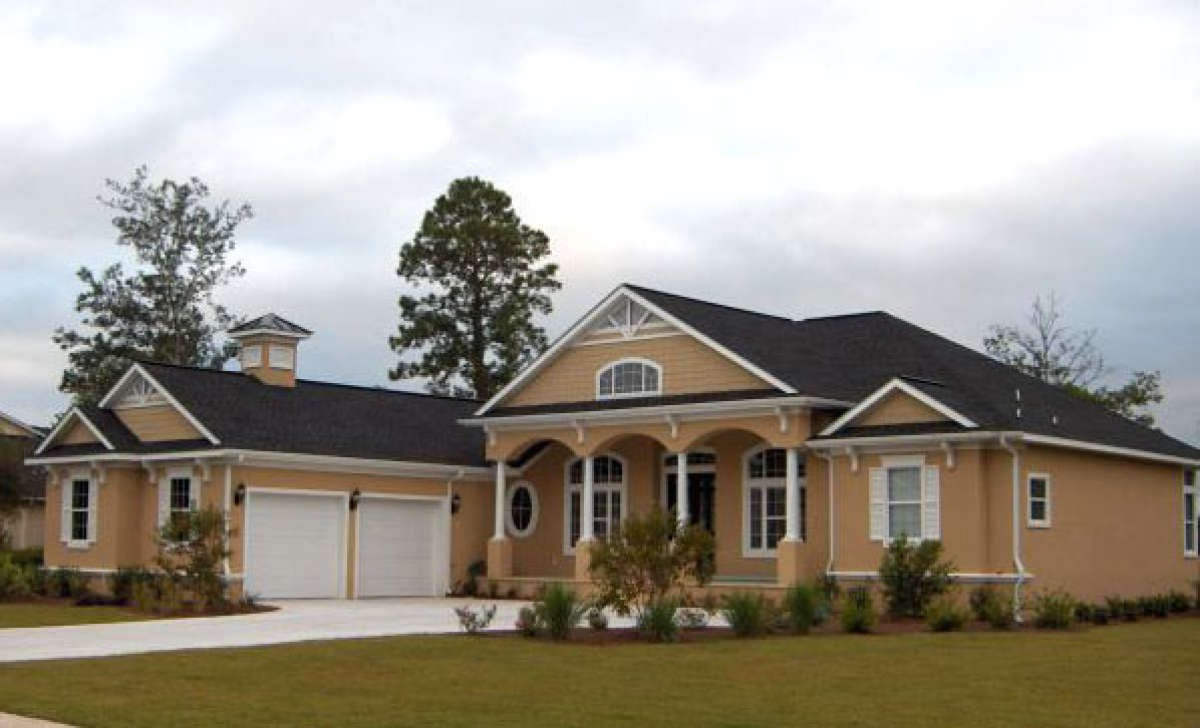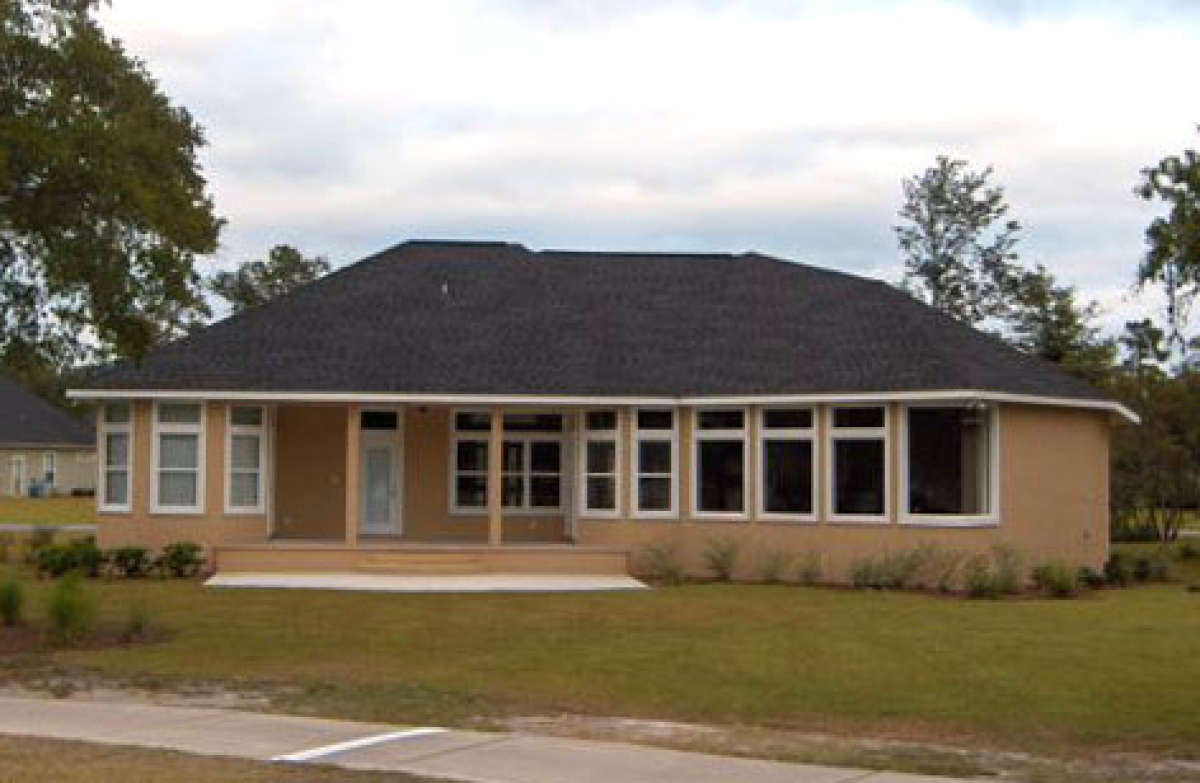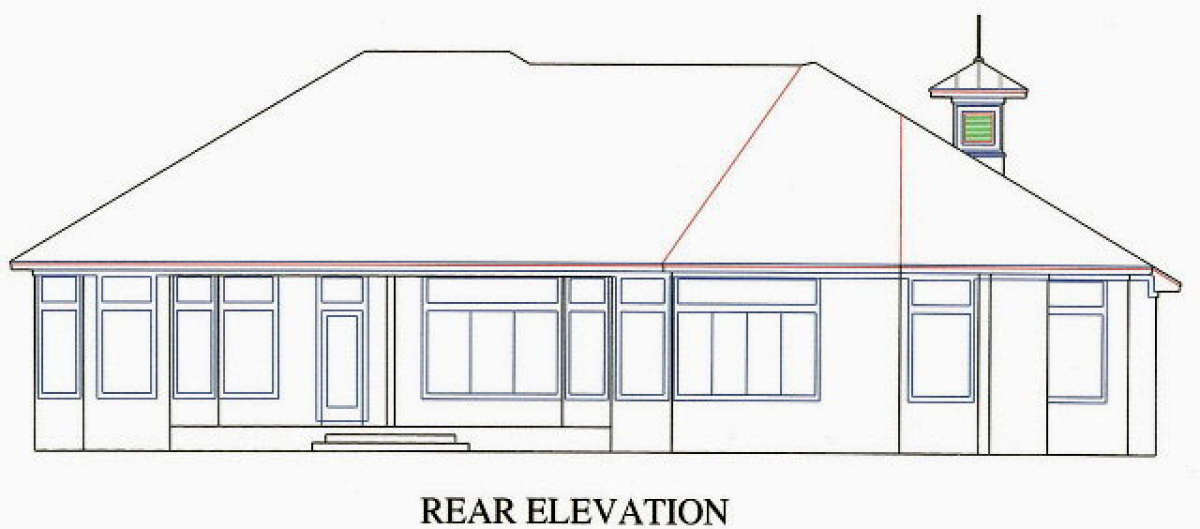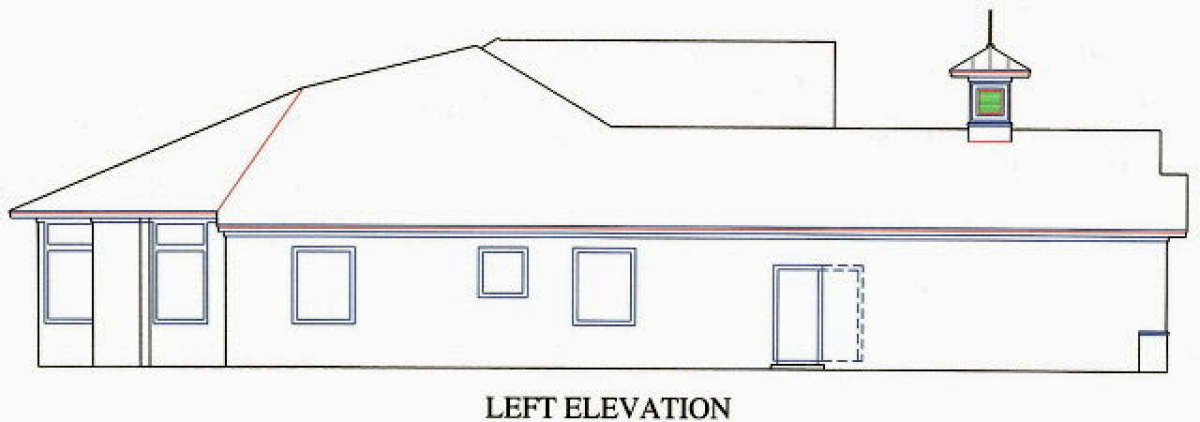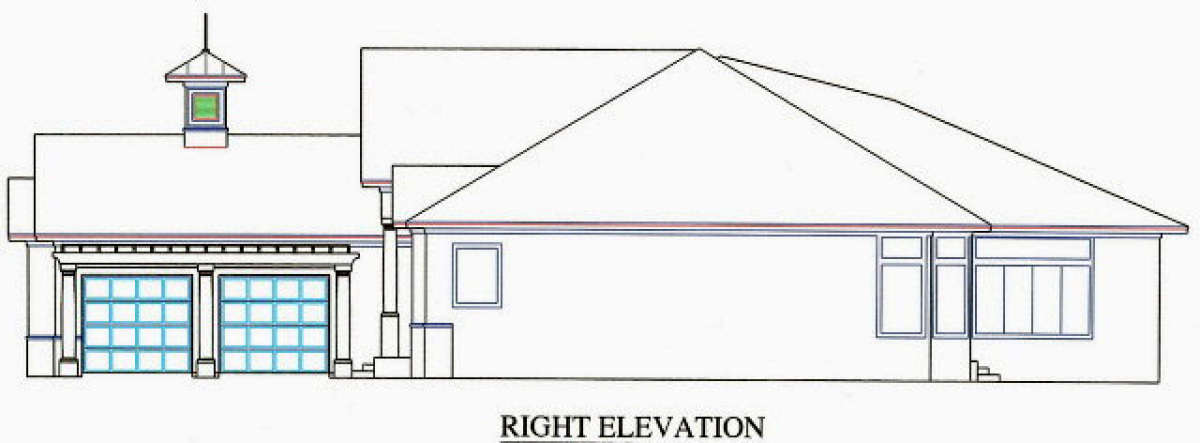Property Description
This amazing Florida house plan features an abundance of exterior curb appeal and an interior that offers a smartly designed and smooth flowing open floor plan. The one story home is highlighted with complementary exterior design elements which feature a substantial array of columned beams, a courtyard entrance, beautiful overhead decorative gables and an extensive front covered porch made for greeting family and friends in style. The stone lined perimeter and gorgeous window accents, including Palladian inspired windows, solidify this home as a cutting edge design and an extraordinary value. The interior of the home features in excess of 2,650 square feet of efficient and livable space where there are four bedrooms and three bathrooms. The two car side loading garage is an integral part of the design and elegantly adds to the loveliness of the exterior with its overhead trellis composition. The architecturally pleasing visual elements continue into the interior of the home where the front foyer leads to the open concept. There is a formal dining room trimmed in columns directly off the foyer and the living room is situated just beyond the foyer and is highlighted with a rear triple window wall overlooking the outdoor covered patio. An enclosed study/fourth bedroom lies directly off the foyer with closet space and access to the adjacent full bath as well as great window views overlooking the front covered porch. Fantastic family space is located at the rear of the home with a grand kitchen that offers a center cooktop island, an angled breakfast bar and a separate corner walk-in pantry. The breakfast nook is drenched in sunlight and features French door access onto the covered patio. The rear of the family space reveals a massive gathering room, measuring in excess of 18’ x 16’, with a gas log fireplace and surrounded by amazing window views. The garage has an optional side entry for a golf cart or storage of lawn and/or sporting equipment before leading to the laundry room and coat closet.
The split bedroom plan offers a private oasis for the master suite on one side of the home. There is a large master bedroom with a double step trey ceiling and a sitting room ensconced in lovely window views. His and her walk-in closets line the hallway to the master bath which features a lovely assortment of modern amenities today’s homeowners desire. There are double split vanities, a large walk-in shower, a garden tub, linen closet and a compartmentalized toilet area. The remaining two bedrooms have window views and good floor space; one of the bedrooms feature a walk-in closet while the other has plentiful closet space. A jack and jill bathroom is situated between the two bedrooms and offers double sinks, double linen closets and a tub/shower combination. This family friendly home features an outstanding exterior façade and a fully functional and flexible floor plan.


 Purchase full plan from
Purchase full plan from 
