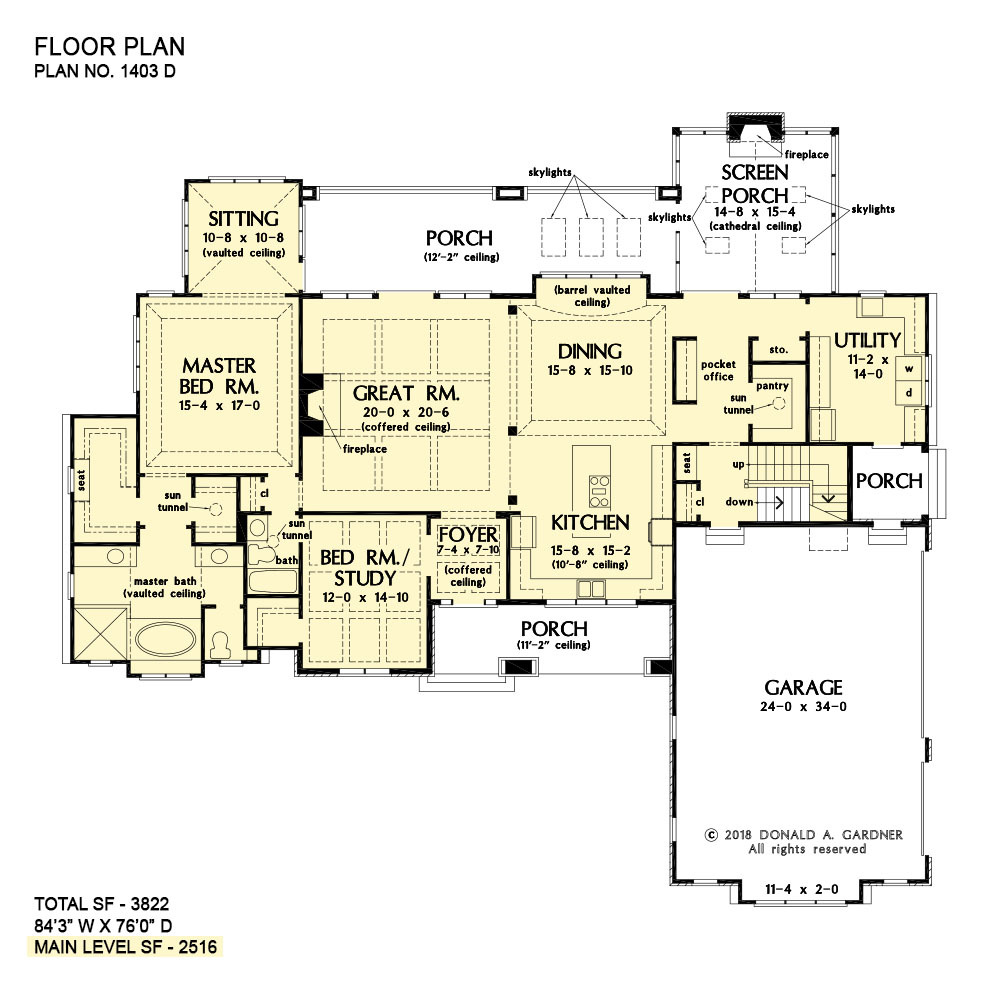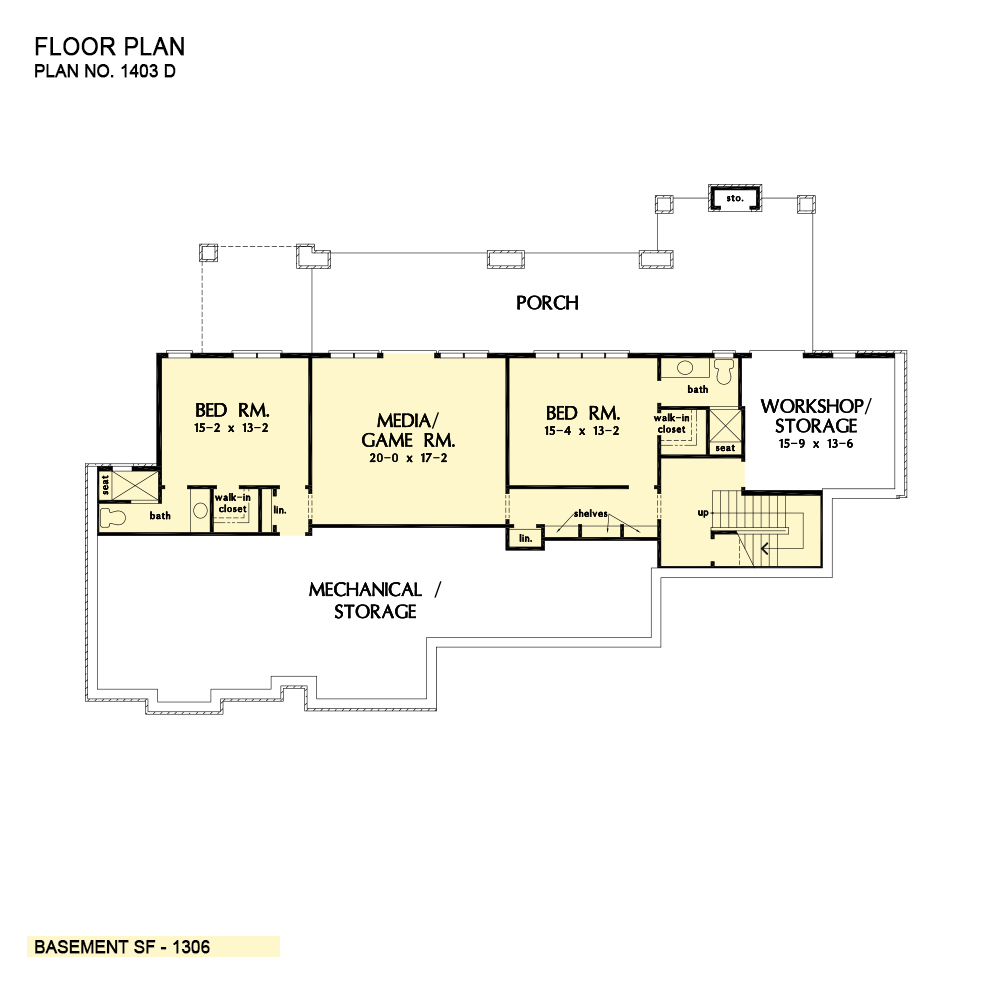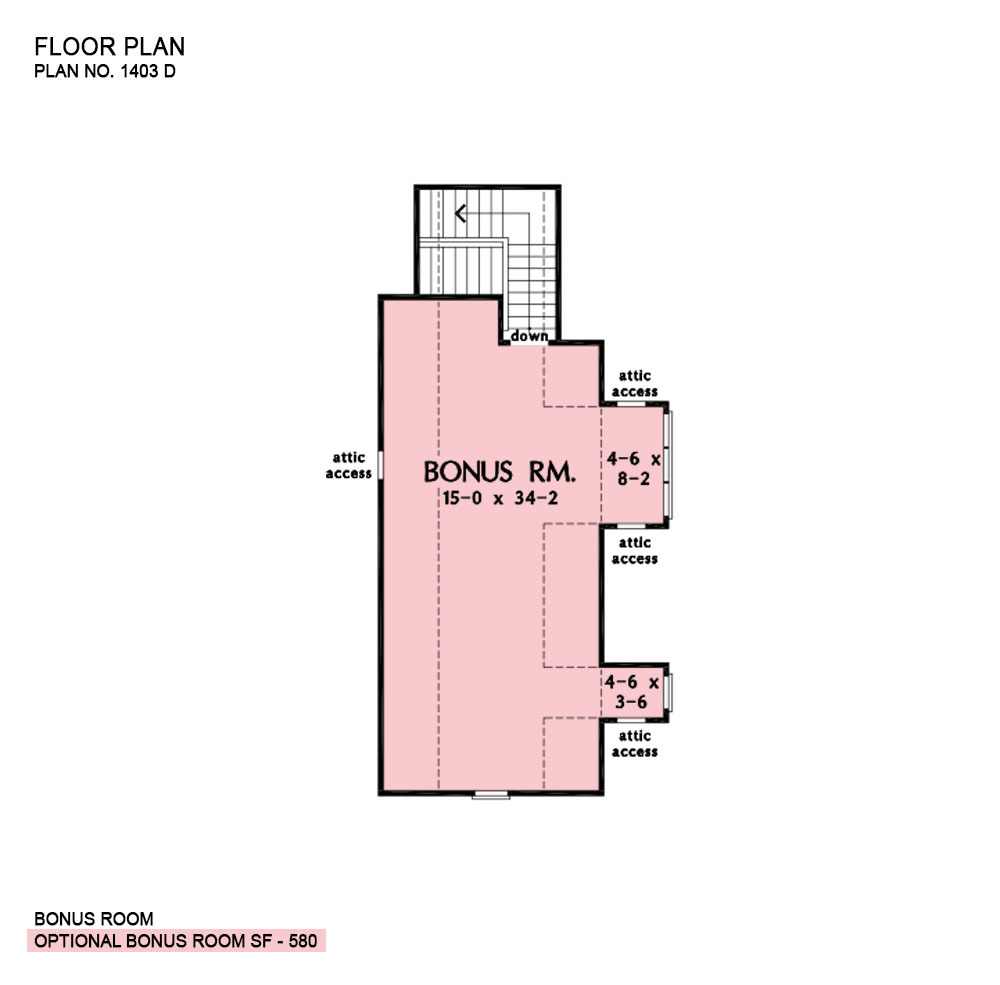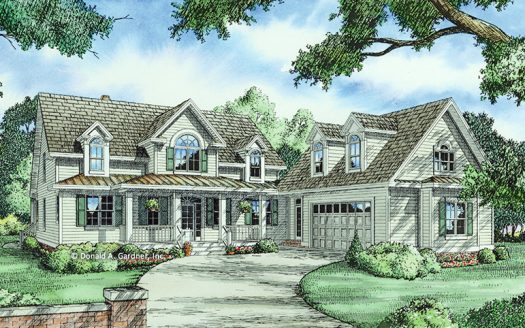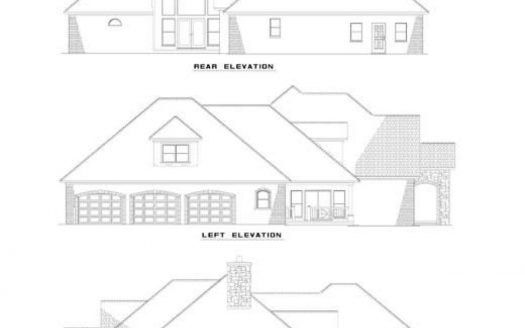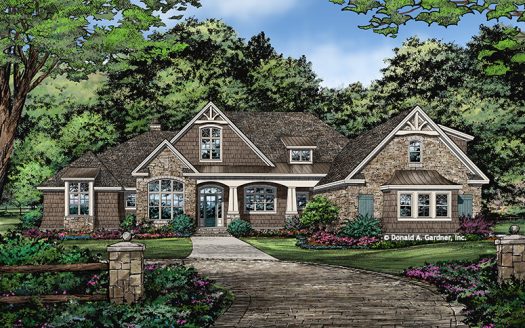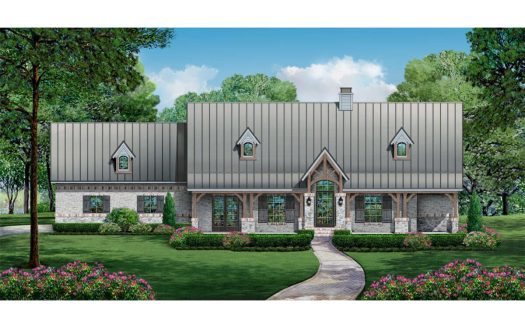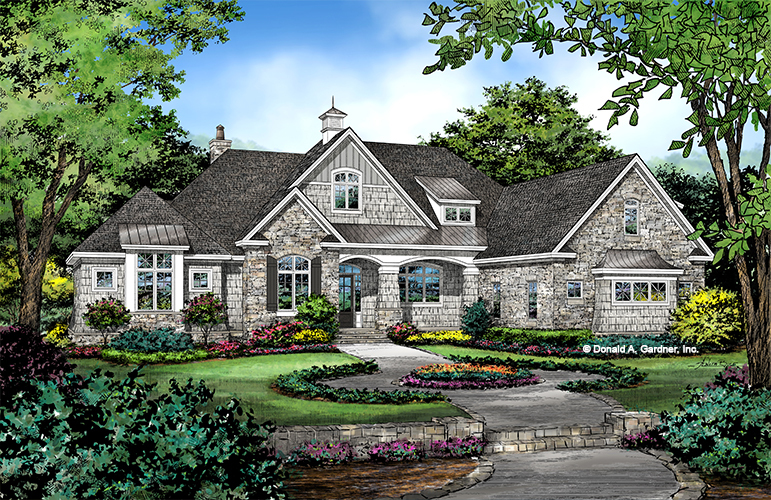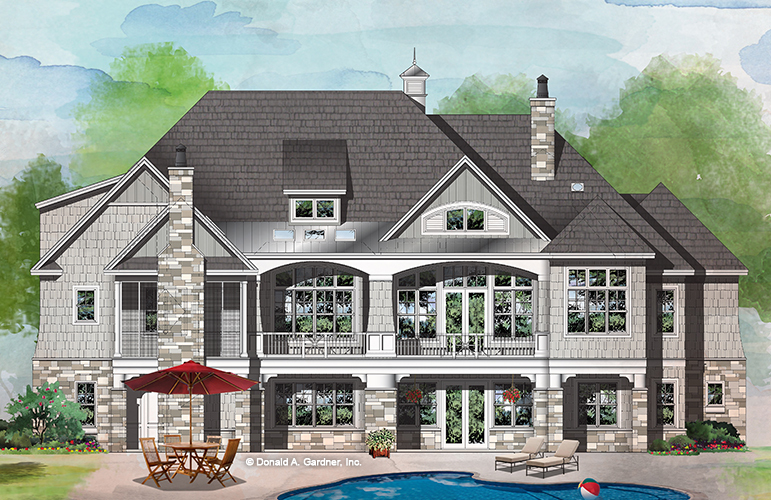Property Description
Sprawling Executive Home Design with Walkout Basement
The Sarafine is a luxury home design on a hillside walkout foundation. Arches and a cupola highlight the exterior, along with a metal accent roof. The kitchen island, with cooktop, faces the great room and the dining room offers a serving bar and a nearby walk-in pantry. A sitting room accompanies the elegant master suite. The oversized utility room enjoys a laundry sink, built-in cabinetry and access to the side porch. Downstairs, find two bedrooms, a media/game room, and a workshop.
Property Id : 35280
Price: EST $ 548,706
Property Size: 3 822 ft2
Bedrooms: 4
Bathrooms: 4
Images and designs copyrighted by the Donald A. Gardner Inc. Photographs may reflect a homeowner modification. Military Buyers—Attractive Financing and Builder Incentives May Apply
Floor Plans
Listings in Same City
The Metairie – 223 Elm Street
EST $ 854,409
With a hint of farmhouse flair, this home features a modern footprint with a charming exterior. An attached garage [more]
With a hint of farmhouse flair, this home features a modern footprint with a charming exterior. An attached garage [more]
admin
PLAN 110-00350 – 21W319 WOODVIEW Drive
EST $ 909,903
This 4 bedroom, 4 bathroom Country house plan features 3,354 sq ft of living space. America’s Best House Plan [more]
This 4 bedroom, 4 bathroom Country house plan features 3,354 sq ft of living space. America’s Best House Plan [more]
admin
The Havelock – 223 Elm Street
EST $ 1,159,550
5-Bedroom Craftsman Ranch This Arts-and-Crafts style home plan has so much to offer the modern family with five bed [more]
5-Bedroom Craftsman Ranch This Arts-and-Crafts style home plan has so much to offer the modern family with five bed [more]
admin
PLAN 5445-00371 – 223 Elm Street
EST $ 1,167,816
This 4 bedroom, 3 bathroom Country house plan features 3,137 sq ft of living space. America’s Best House Plan [more]
This 4 bedroom, 3 bathroom Country house plan features 3,137 sq ft of living space. America’s Best House Plan [more]
admin


 Purchase full plan from
Purchase full plan from 
