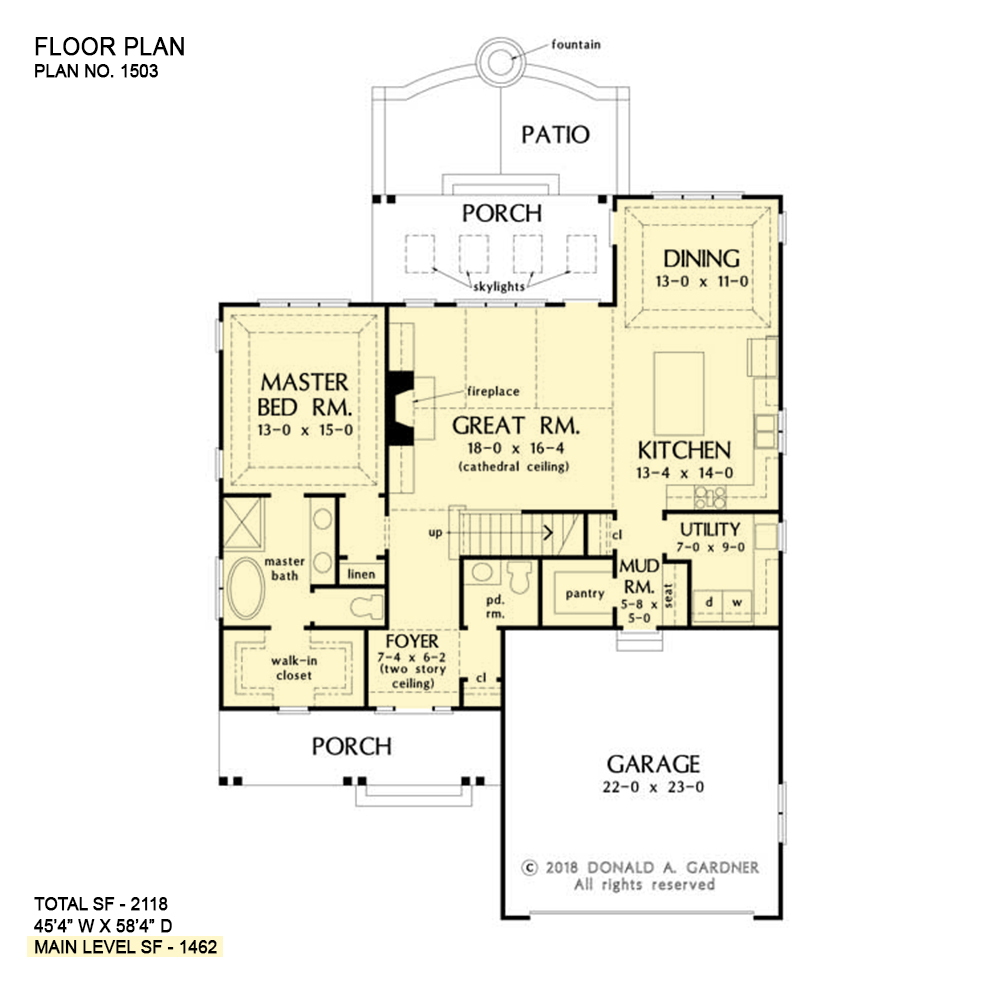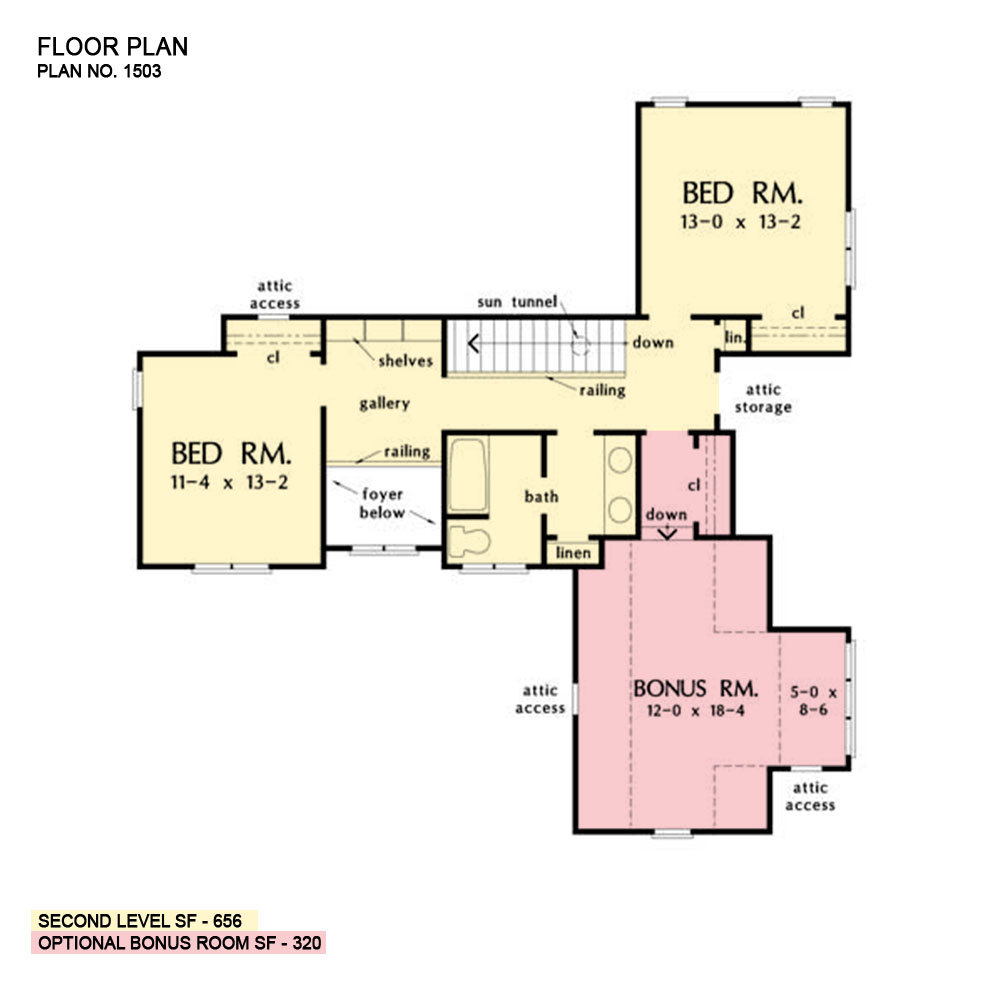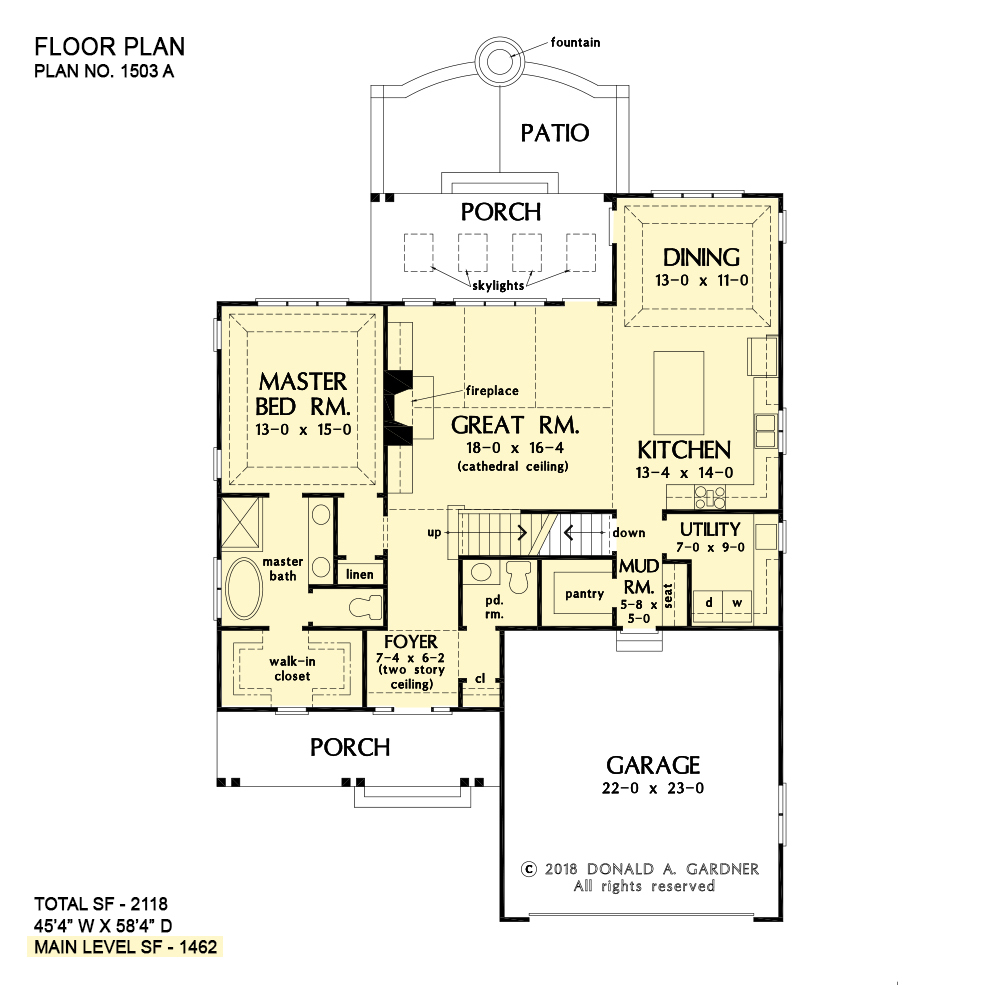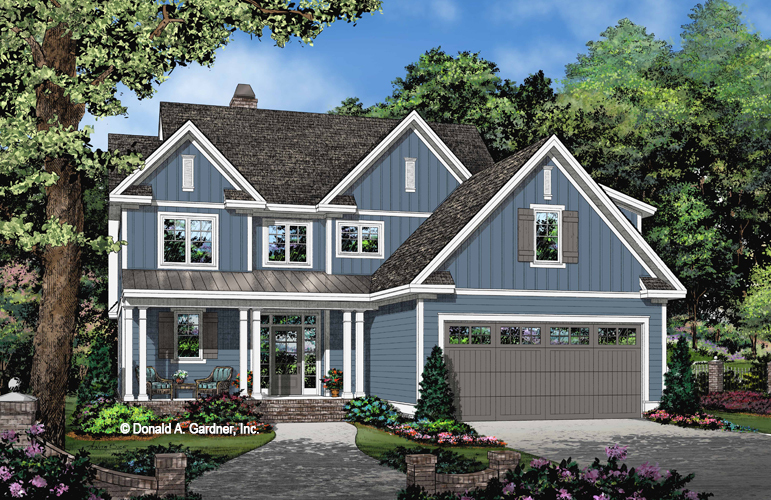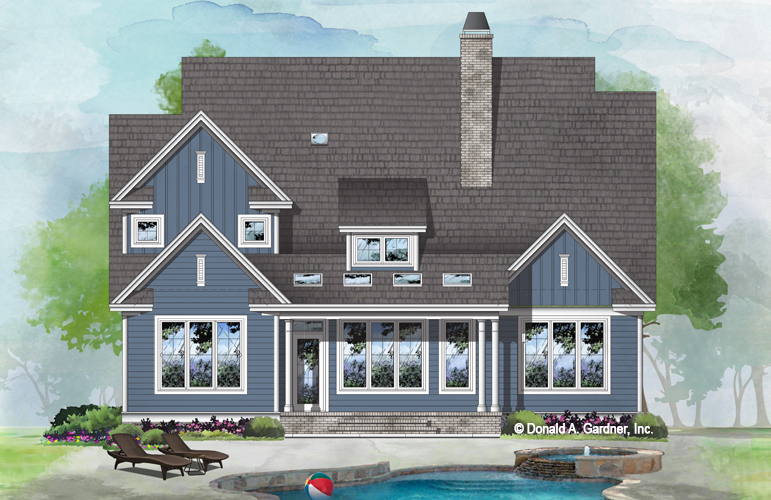Property Description
Two-Story Modern Farmhouse
The Percy offers comfortable living in a compact two-story farmhouse plan. The facade is modern with a mix of vertical and horizontal siding. Multiple gables and a metal accent roof create interest for this narrow design. The first floor includes a two-story great room with fireplace and built-in bookshelves. The chef-inspired kitchen offers a spacious island that overlooks the living spaces, a walk-in pantry, and an adjacent dining room. The master suite invites relaxation with a thoughtful master bathroom and a walk-in closet illuminated with natural light. The garage enters the home through a mud room and the utility room, powder room and multiple storage closets offer organization and convenience. The second floor is open to the foyer below and a gallery hall provides display space for books and art. Two large bedrooms share a full bathroom and a bonus room offers space for a future expansion, home theater or game room.


 Purchase full plan from
Purchase full plan from 
