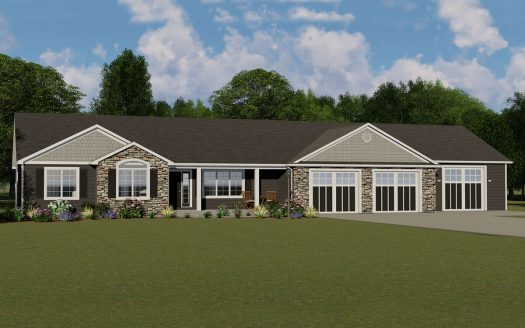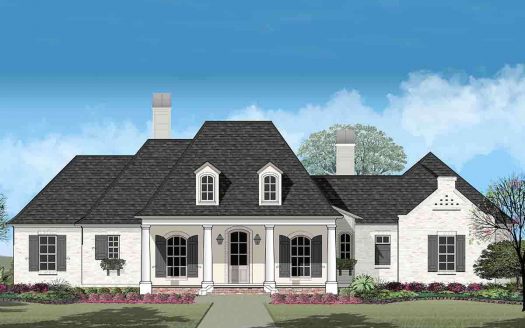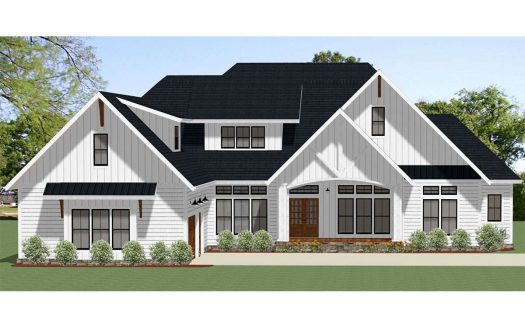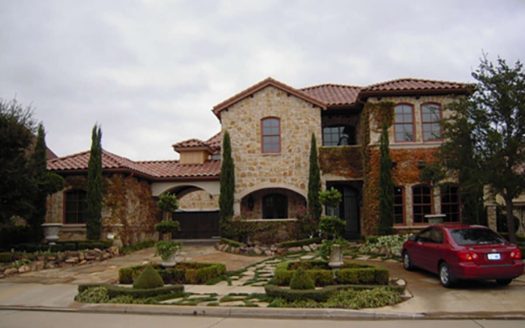Property Description
Orlando House Plan – The Orlando’s design was created to give homeowners living spaces that are supplementary to the traditional rooms found in most plans. The two-story foyer leads guests past the formal living and dining rooms and directly into the vaulted family room. The kitchen and breakfast nook are kept sunny with an abundance of windows and a beautiful French door leading to the backyard. The laundry and a convenient powder room are thoughtfully located just off the two-car garage, steps away from the kitchen. The Master Suite is found on the main floor, and is enhanced by a tray ceiling, vaulted master bath, luxurious soaking tub and walk-in closet. Upstairs, two more bedrooms and a shared bath can be found. Optional bonus space is also available on the second floor, creating extra square footage for a home gym, office or craft room.
Floor Plans
BioBioBioBioBioBioBioBioBioBioBioBioBioBioBioBio


 Purchase full plan from
Purchase full plan from 






