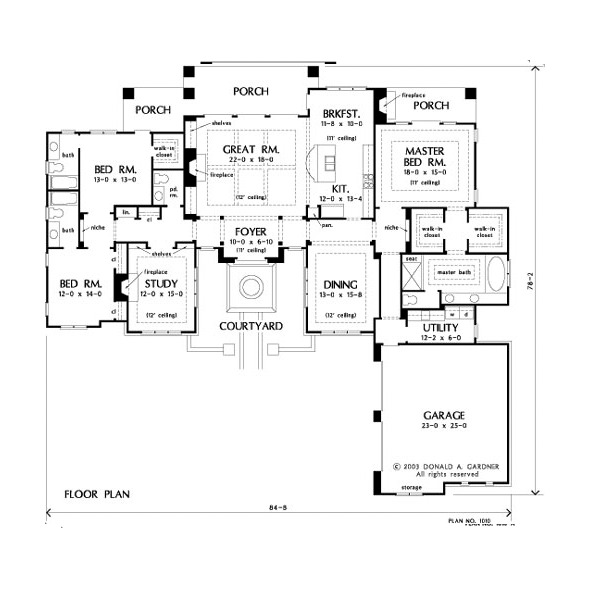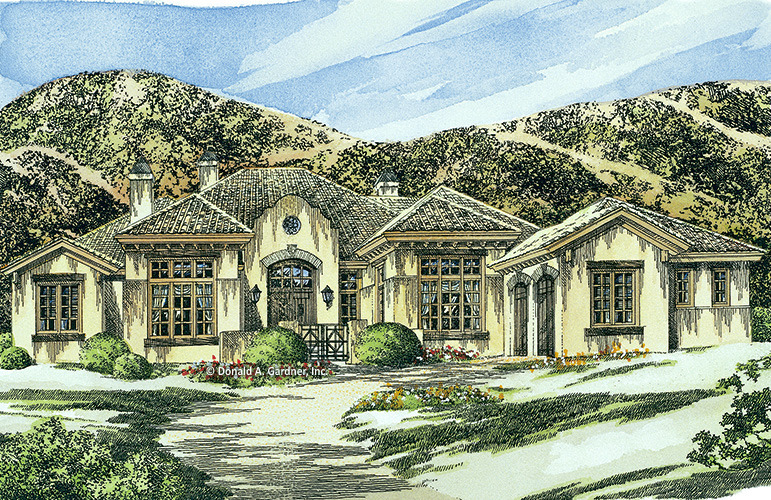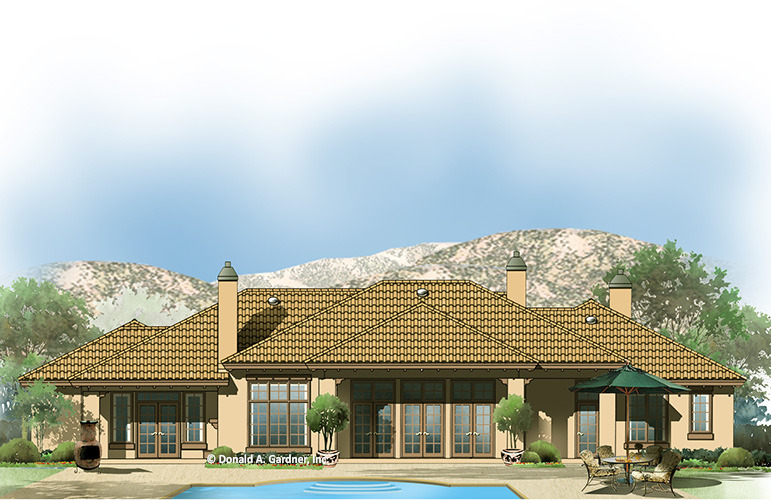Property Description
With Mediterranean influences, this design boasts custom-styled features and amenities with a modern floorplan. Stucco combines with a tiled hip roof for a sophisticated facade. The courtyard makes an impression on family and friends.
Tray ceilings highlight the study and dining room, while exposed beams top the great room. Fireplaces add elegance to the study and great room as well as the master suite’s private patio. The kitchen features a central island with a breakfast bar that’s perfect for quick meals and conversation.
Each bedroom has its own private bath and double doors leading into the rooms. The master suite and a secondary bedroom have French doors that lead to patios.
Note the built-in cabinetry, pantry, utility room and accessible powder room.
Property Id : 35535
Price: EST $ 634,533
Property Size: 2 911 ft2
Bedrooms: 3
Bathrooms: 3.5
Images and designs copyrighted by the Donald A. Gardner Inc. Photographs may reflect a homeowner modification. Military Buyers—Attractive Financing and Builder Incentives May Apply
Floor Plans
Listings in Same City
EST $ 1,060,260
This 4 bedroom, 2 bathroom Prairie house plan features 2,321 sq ft of living space. America’s Best House Plan
[more]
This 4 bedroom, 2 bathroom Prairie house plan features 2,321 sq ft of living space. America’s Best House Plan
[more]
EST $ 1,246,697
This 4 bedroom, 3 bathroom Craftsman house plan features 2,313 sq ft of living space. America’s Best House Pl
[more]
This 4 bedroom, 3 bathroom Craftsman house plan features 2,313 sq ft of living space. America’s Best House Pl
[more]
EST $ 918,570
This 3 bedroom, 2 bathroom Modern Farmhouse house plan features 2,178 sq ft of living space. America’s Best H
[more]
This 3 bedroom, 2 bathroom Modern Farmhouse house plan features 2,178 sq ft of living space. America’s Best H
[more]
EST $ 997,907
This 4 bedroom, 2 bathroom European house plan features 2,596 sq ft of living space. America’s Best House Pla
[more]
This 4 bedroom, 2 bathroom European house plan features 2,596 sq ft of living space. America’s Best House Pla
[more]


 Purchase full plan from
Purchase full plan from 







