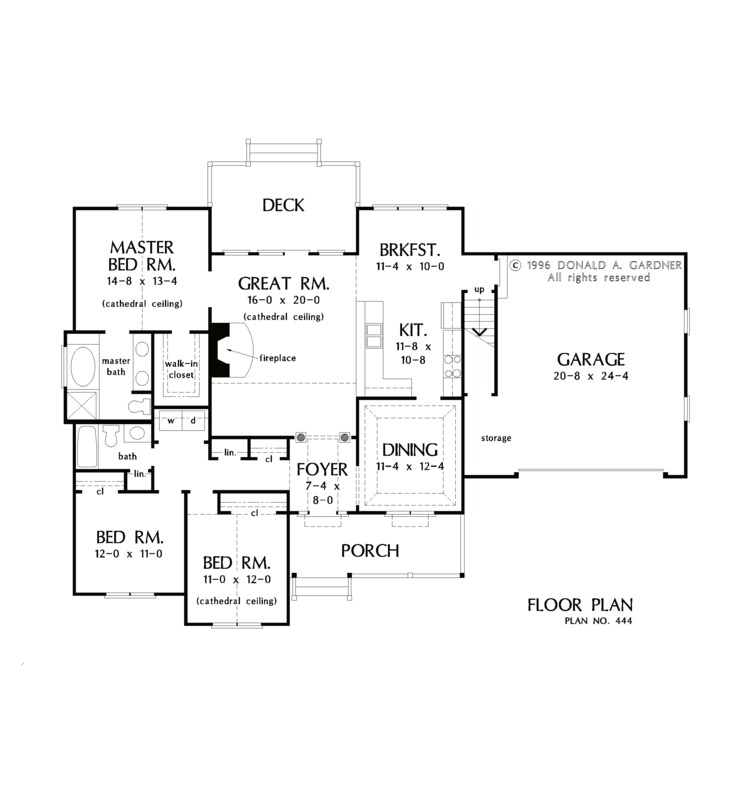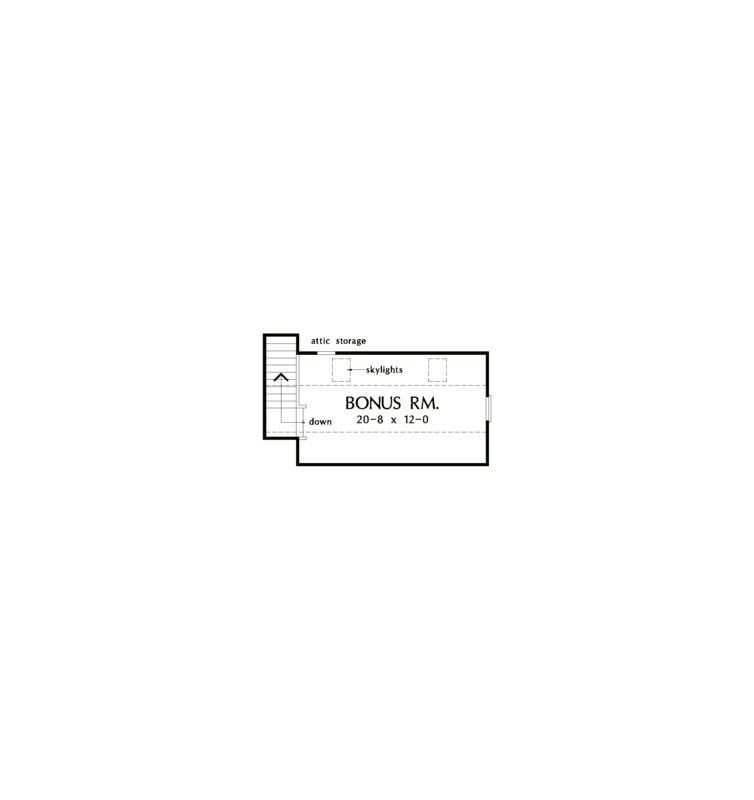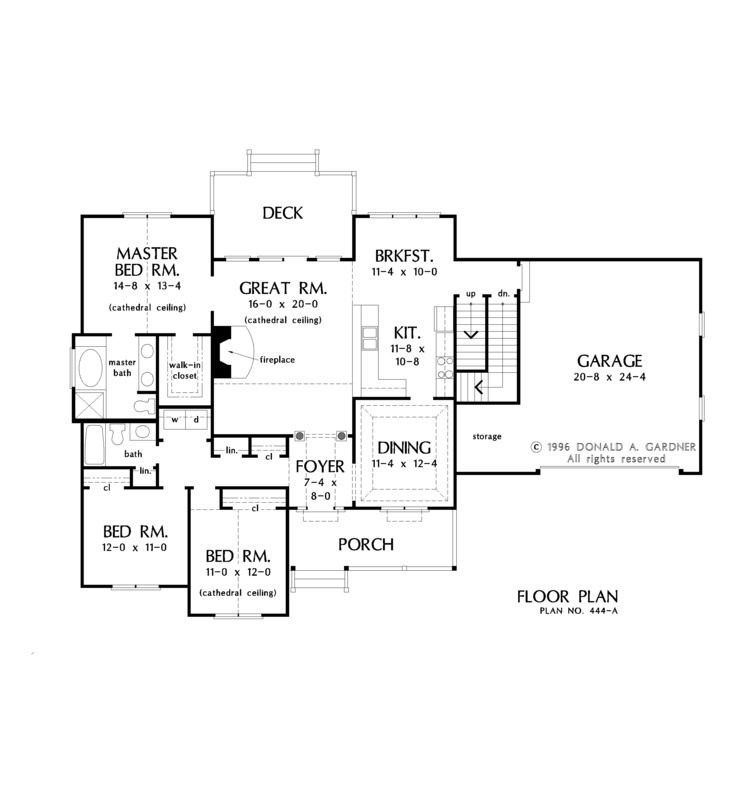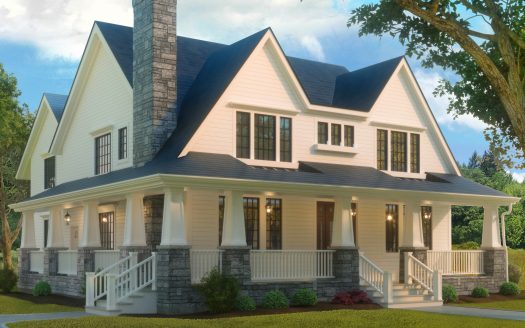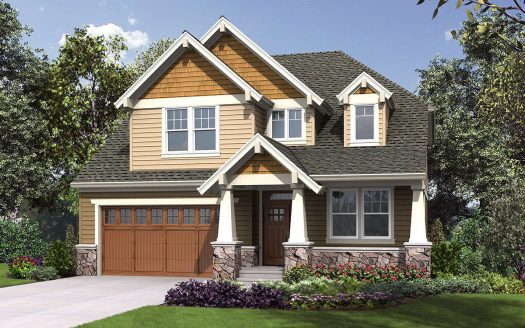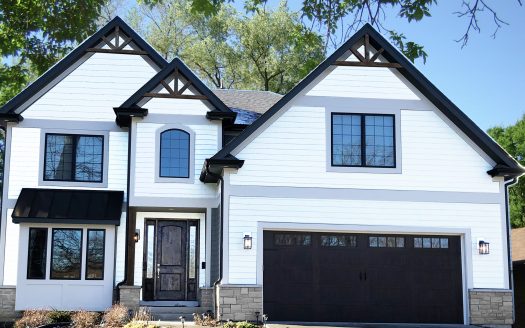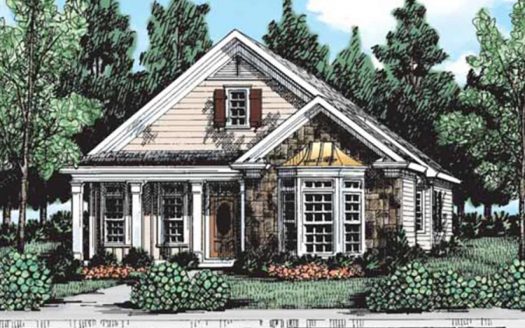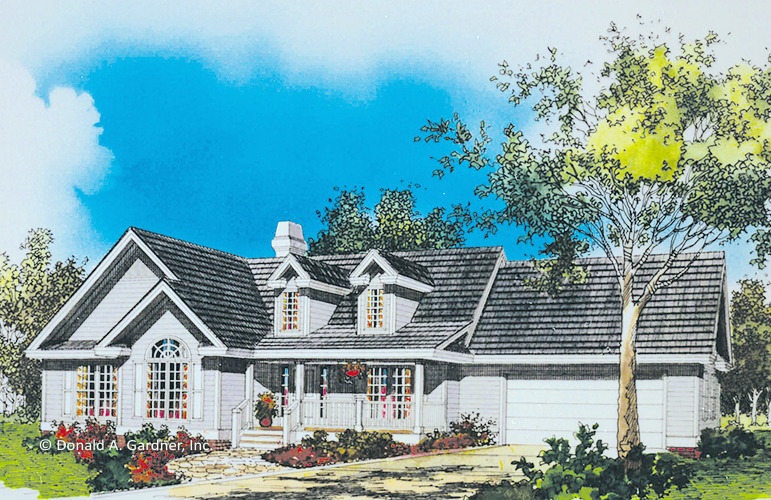Property Description
This attractive home offers smart buyers an opportunity to live in the home of their dreams in fewer than 1,700 square feet.
Living and entertaining space expands from the great room to the deck, and cathedral ceilings add volume and drama to both the great room and master bedroom. The master suite includes a roomy walk-in closet and bath with garden tub and double bowl vanity.
A third cathedral ceiling in the front bedroom highlights a double window topped off by a half-round window. Extra storage abounds with two bedroom wing linen closets and attic storage in the skylit bonus room.
Property Id : 35570
Price: EST $ 360,220
Property Size: 1 669 ft2
Bedrooms: 3
Bathrooms: 2
Images and designs copyrighted by the Donald A. Gardner Inc. Photographs may reflect a homeowner modification. Military Buyers—Attractive Financing and Builder Incentives May Apply
Floor Plans
Listings in Same City
PLAN 2559-00863 – 131 Ann St
EST $ 1,255,675
This 5 bedroom, 3 bathroom Craftsman house plan features 3,800 sq ft of living space. America’s Best House Pl [more]
This 5 bedroom, 3 bathroom Craftsman house plan features 3,800 sq ft of living space. America’s Best House Pl [more]
PLAN 8594-00313 – 141 Tuttle Avenue
EST $ 709,929
This 2 bedroom, 2 bathroom Narrow Lot house plan features 1,610 sq ft of living space. America’s Best House P [more]
This 2 bedroom, 2 bathroom Narrow Lot house plan features 1,610 sq ft of living space. America’s Best House P [more]
admin


 Purchase full plan from
Purchase full plan from 
