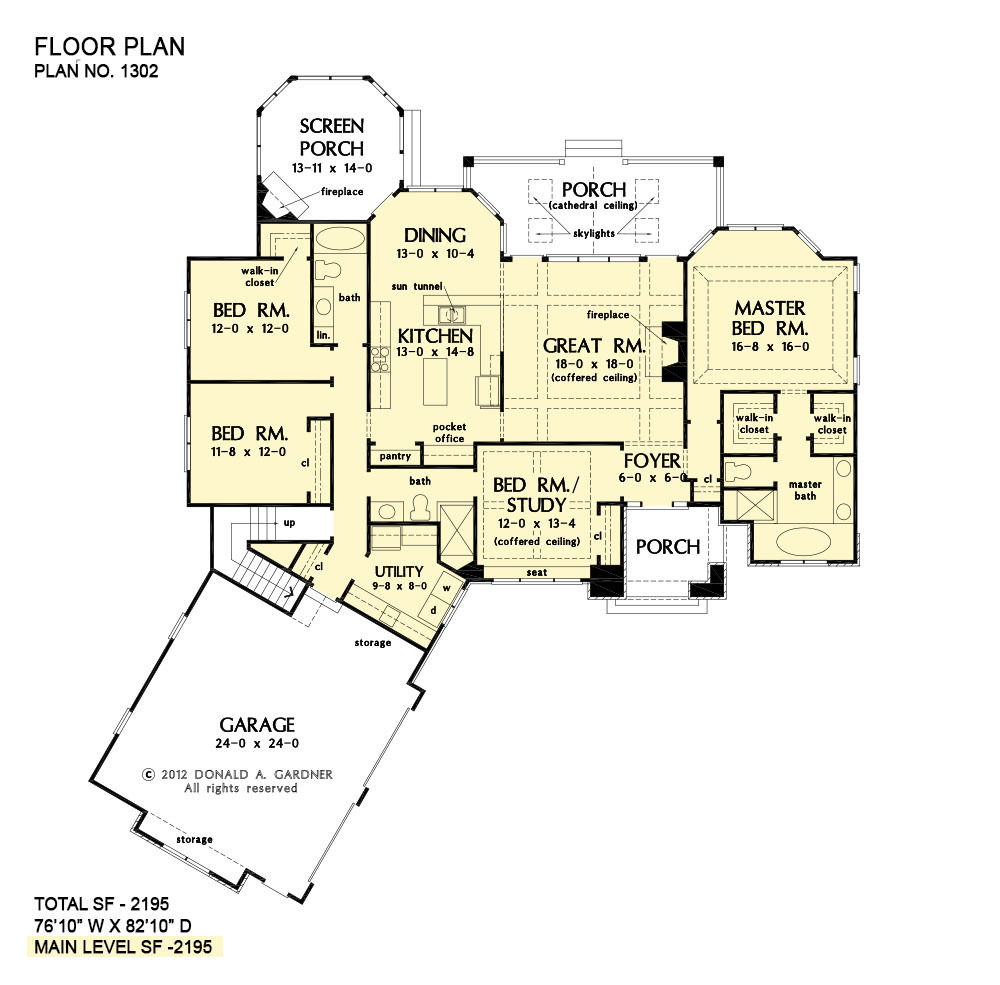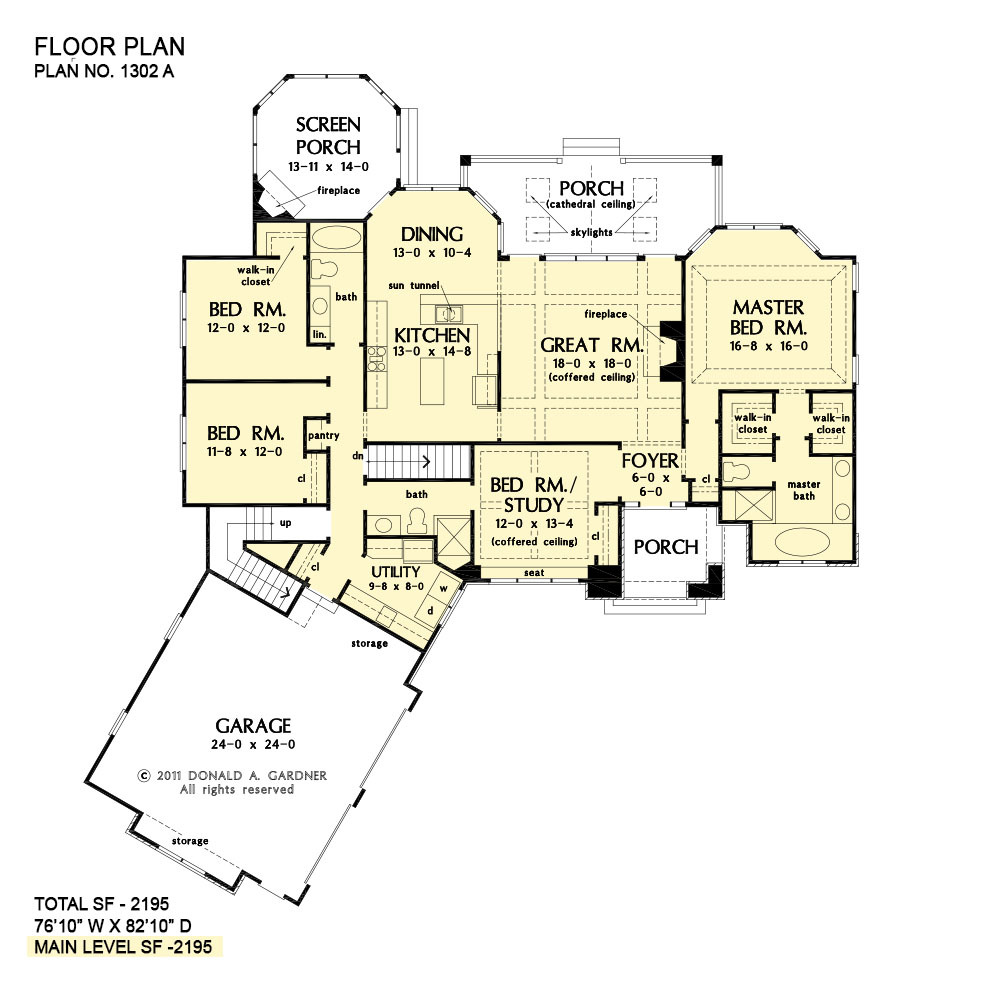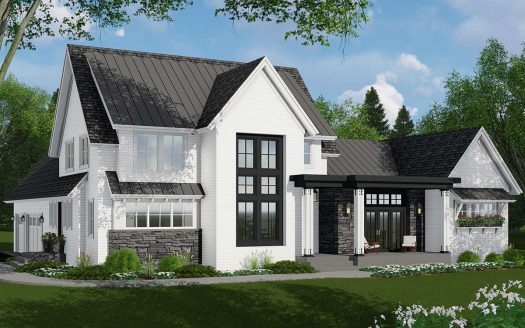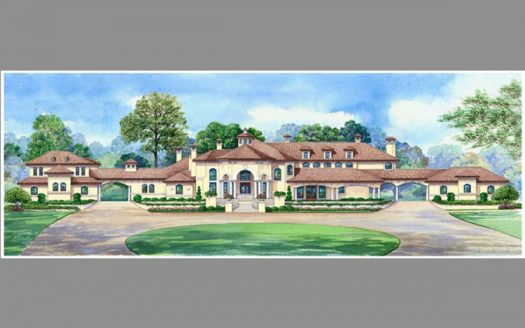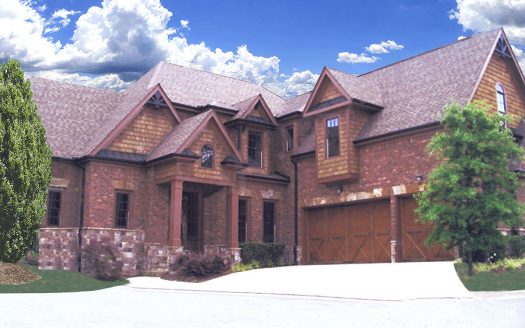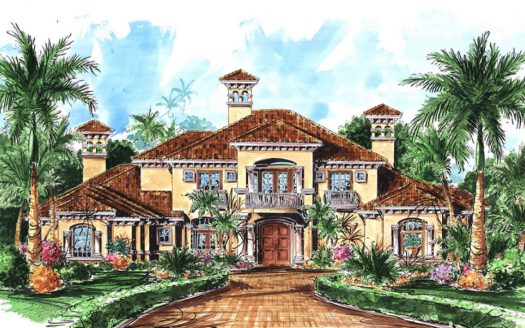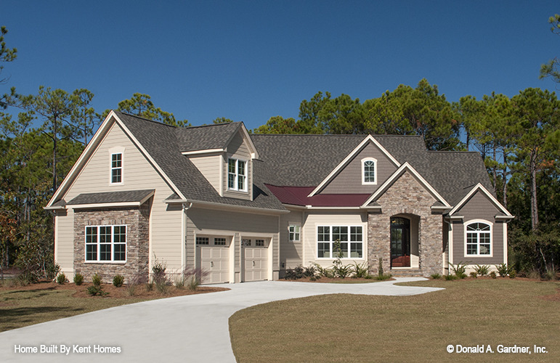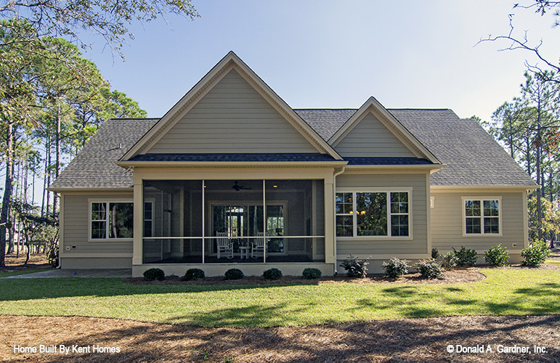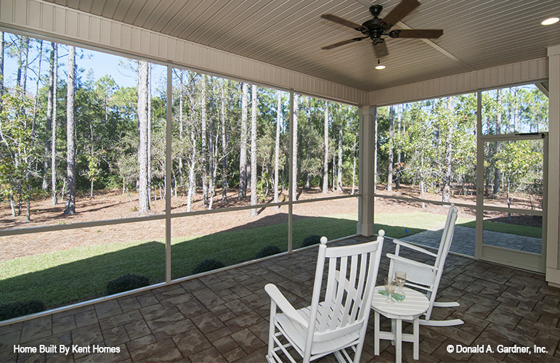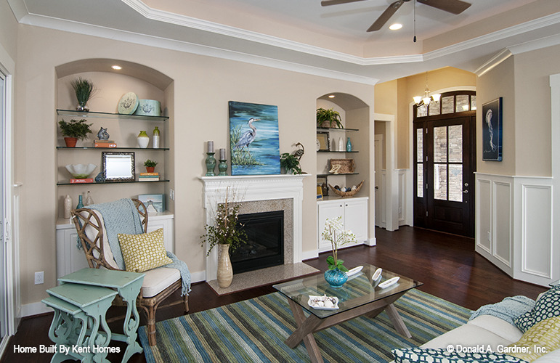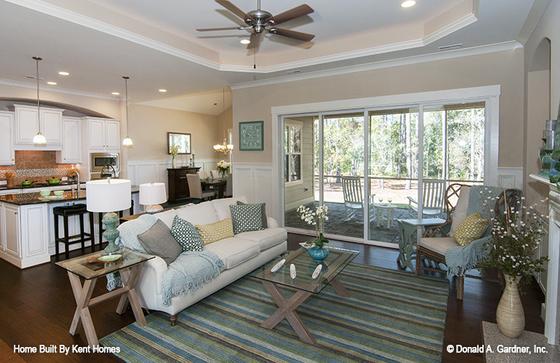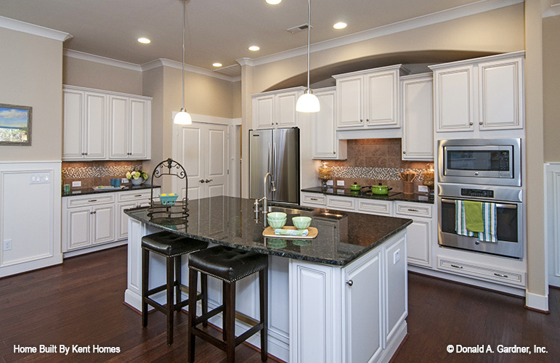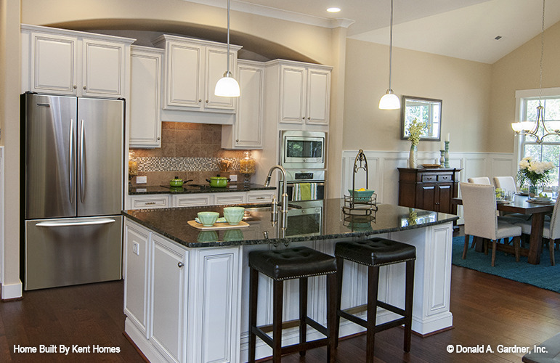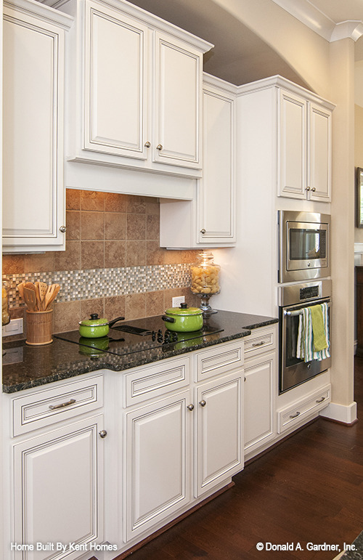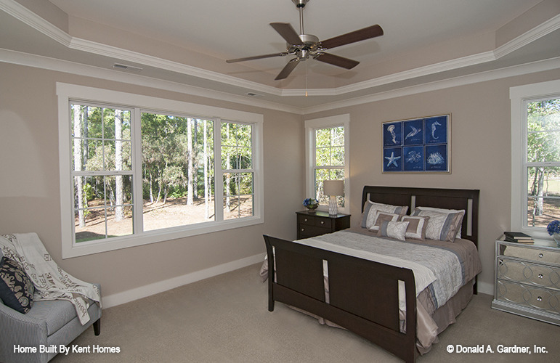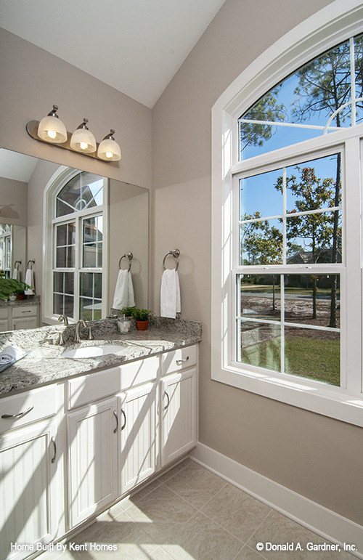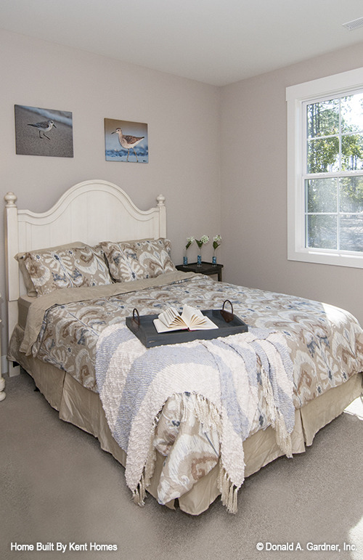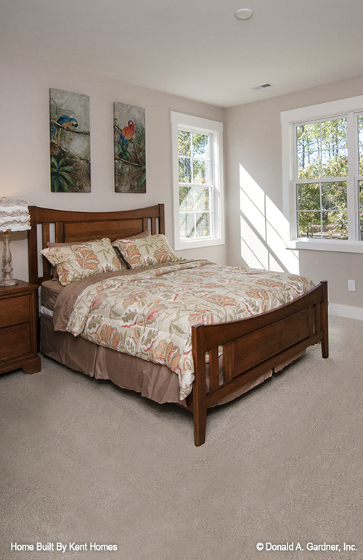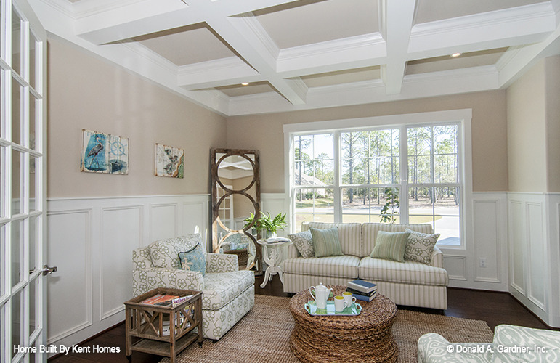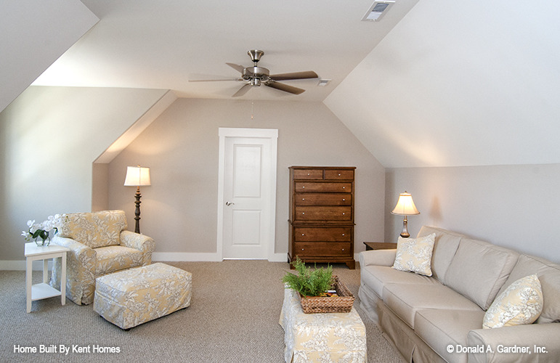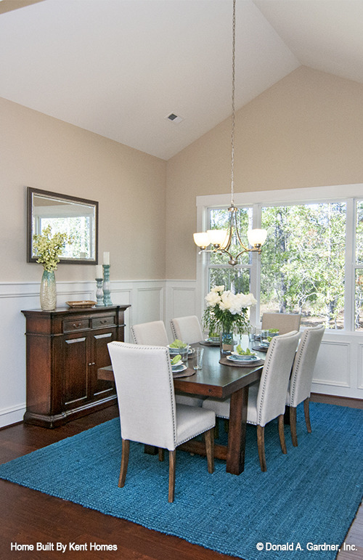See all 14 photos
Property Description
The Bluestone home plan packs four bedrooms and loads of style into a modest footprint. With an open and efficient arrangement of the great room, kitchen, and dining areas, a deluxe master suite well separated from the secondary bedrooms, optional office/study or 4th bedroom, huge laundry room, roomy screen porch with fireplace, skylit porch flooding the interior with natural light, and enormous bonus room over the garage, the Bluestone home plan lives much larger than its square footage, and is the ideal family home plan.
Property Id : 35590
Price: EST $ 464,662
Property Size: 2 195 ft2
Bedrooms: 4
Bathrooms: 3
Images and designs copyrighted by the Donald A. Gardner Inc. Photographs may reflect a homeowner modification. Military Buyers—Attractive Financing and Builder Incentives May Apply
Floor Plans
Listings in Same City
PLAN 098-00307 – 5S057 Karns Road
EST $ 1,396,338
This Modern Farmhouse design is a creative combination of the sleek lines found in contemporary home styles with a [more]
This Modern Farmhouse design is a creative combination of the sleek lines found in contemporary home styles with a [more]
PLAN 5445-00104 – 8S220 COLLEGE Road
EST $ 2,870,959
This 5 bedroom, 7 bathroom European house plan features 12,291 sq ft of living space. America’s Best House Pl [more]
This 5 bedroom, 7 bathroom European house plan features 12,291 sq ft of living space. America’s Best House Pl [more]
admin
PLAN 699-00209 – 1211 Tranquility Cour...
EST $ 1,214,040
This 4 bedroom, 4 bathroom Mountain house plan features 3,897 sq ft of living space. America’s Best House Pla [more]
This 4 bedroom, 4 bathroom Mountain house plan features 3,897 sq ft of living space. America’s Best House Pla [more]
admin
PLAN 575-00072 – 24W554 Burlington Ave...
EST $ 1,536,271
This 5 bedroom, 5 bathroom Luxury house plan features 6,924 sq ft of living space. America’s Best House Plans [more]
This 5 bedroom, 5 bathroom Luxury house plan features 6,924 sq ft of living space. America’s Best House Plans [more]
admin


 Purchase full plan from
Purchase full plan from 
