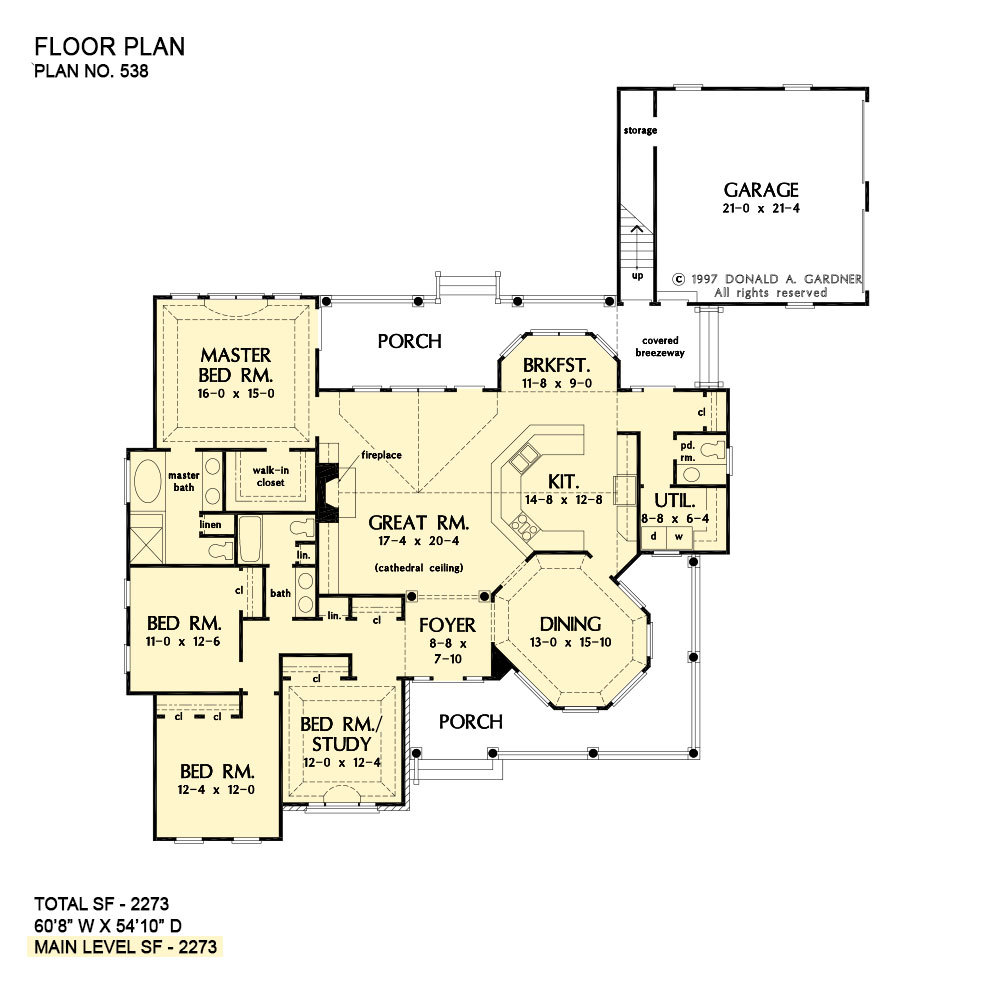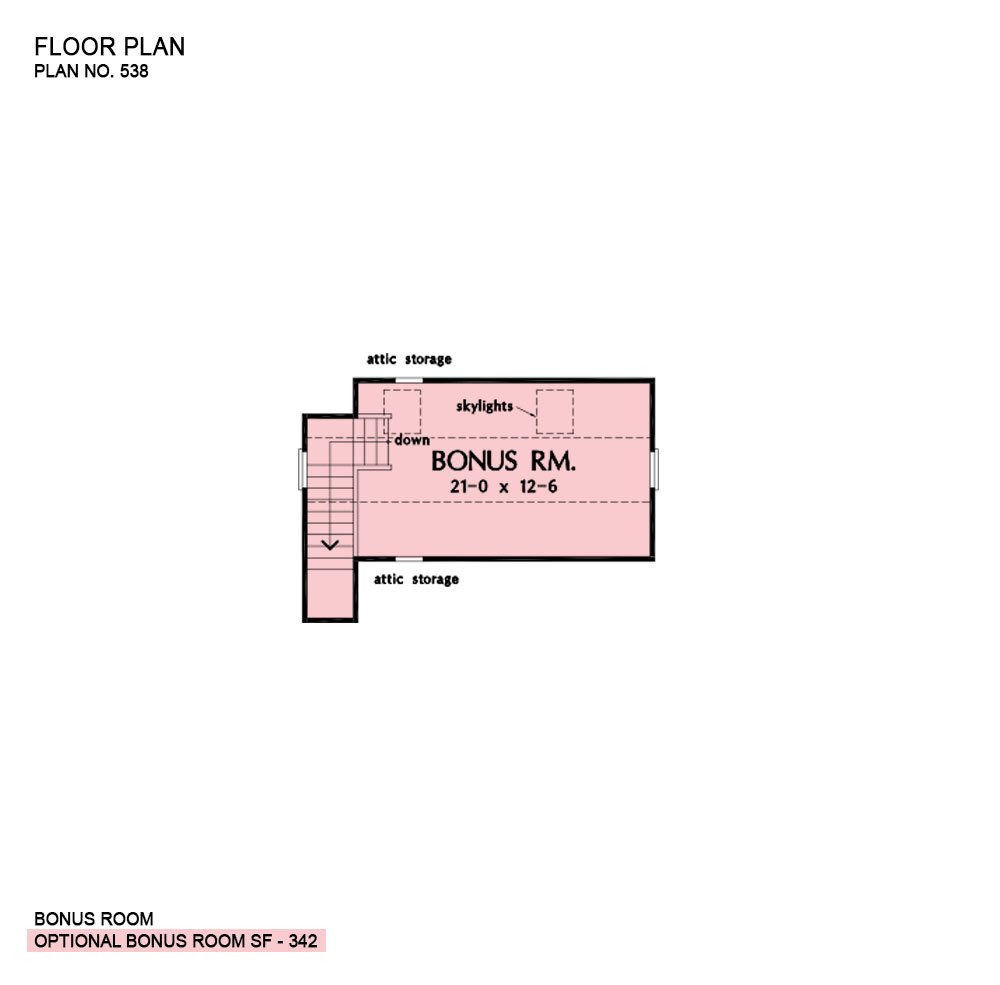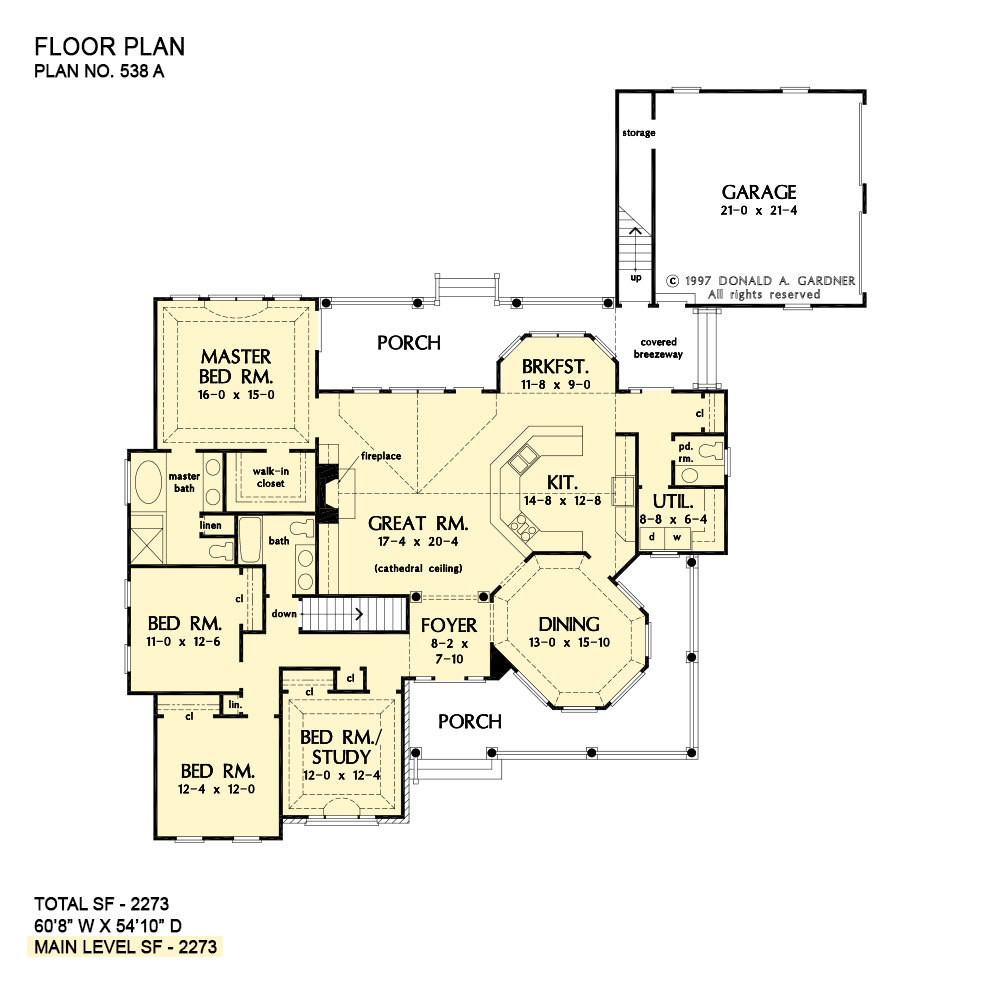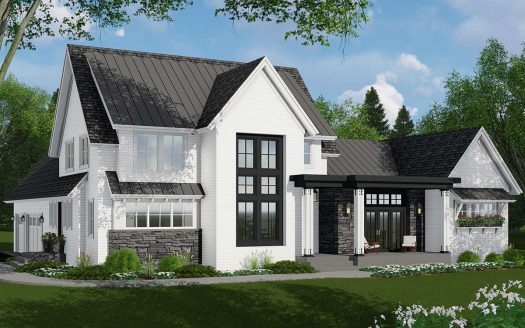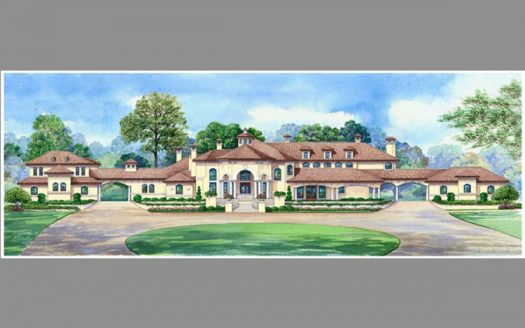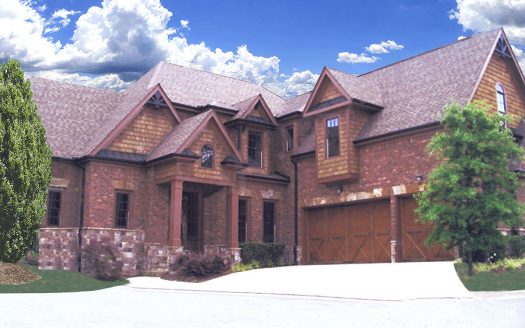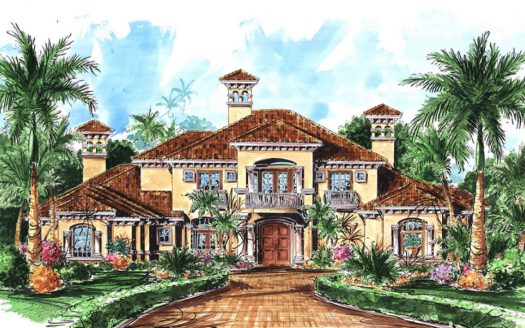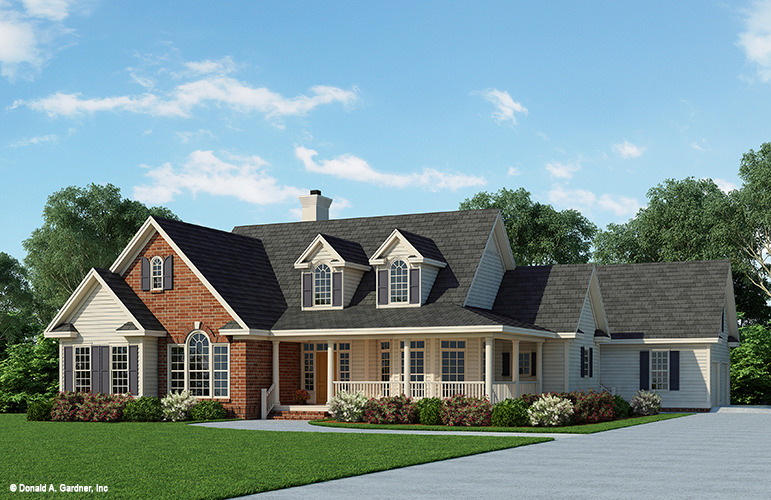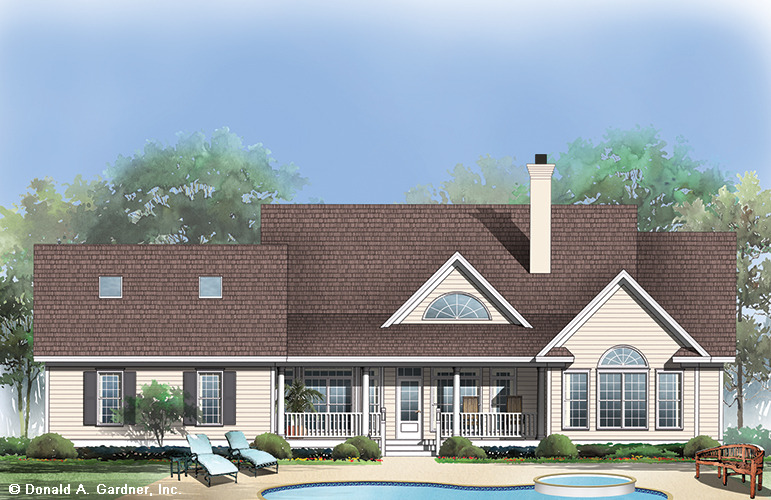Property Description
An exciting mixture of styles, this home blends the wrapping porch of a country farmhouse with a brick and siding exterior, creating a unique and pleasing effect.
The great room shares its cathedral ceiling with a distinctly open and unusual kitchen, while the octagonal shaped formal dining room is complemented by a splendid tray ceiling. Built-ins flank the great room’s fireplace for added convenience.
The master suite is decked out with a tray ceiling, arched picture window, back porch access, private bath, and sizable walk-in closet. Another full bath with linen closet is shared by two bedrooms and a bedroom/study that shines with a palladian window and a graceful tray ceiling.
Property Id : 35612
Price: EST $ 499,384
Property Size: 2 273 ft2
Bedrooms: 4
Bathrooms: 2.5
Images and designs copyrighted by the Donald A. Gardner Inc. Photographs may reflect a homeowner modification. Military Buyers—Attractive Financing and Builder Incentives May Apply
Floor Plans
Listings in Same City
EST $ 1,396,338
This Modern Farmhouse design is a creative combination of the sleek lines found in contemporary home styles with a
[more]
This Modern Farmhouse design is a creative combination of the sleek lines found in contemporary home styles with a
[more]
EST $ 2,870,959
This 5 bedroom, 7 bathroom European house plan features 12,291 sq ft of living space. America’s Best House Pl
[more]
This 5 bedroom, 7 bathroom European house plan features 12,291 sq ft of living space. America’s Best House Pl
[more]
EST $ 1,214,040
This 4 bedroom, 4 bathroom Mountain house plan features 3,897 sq ft of living space. America’s Best House Pla
[more]
This 4 bedroom, 4 bathroom Mountain house plan features 3,897 sq ft of living space. America’s Best House Pla
[more]
EST $ 1,536,271
This 5 bedroom, 5 bathroom Luxury house plan features 6,924 sq ft of living space. America’s Best House Plans
[more]
This 5 bedroom, 5 bathroom Luxury house plan features 6,924 sq ft of living space. America’s Best House Plans
[more]


 Purchase full plan from
Purchase full plan from 
