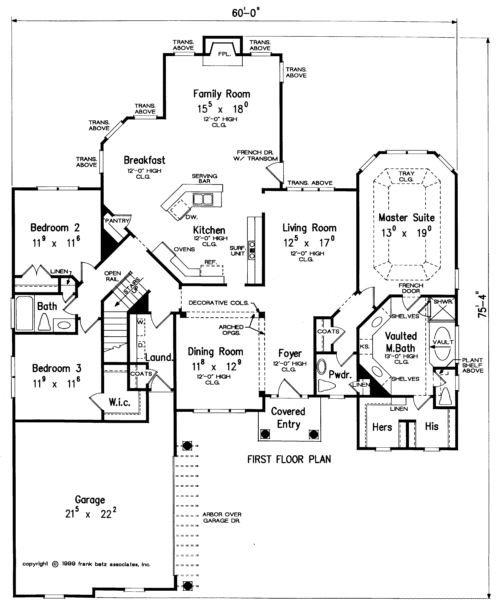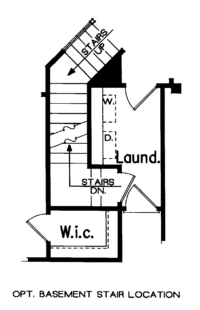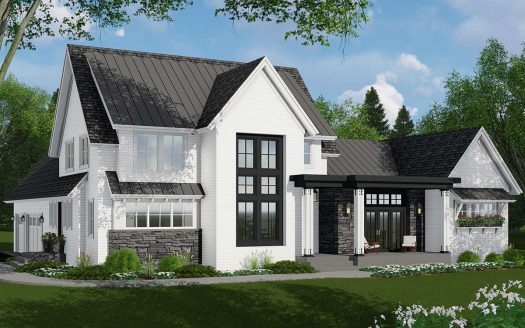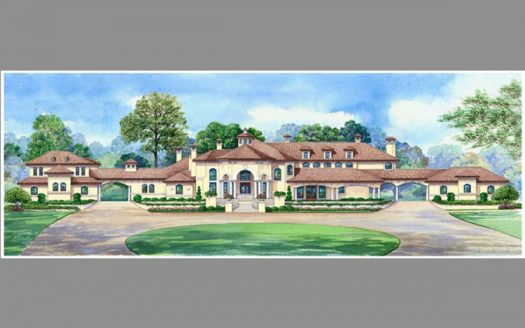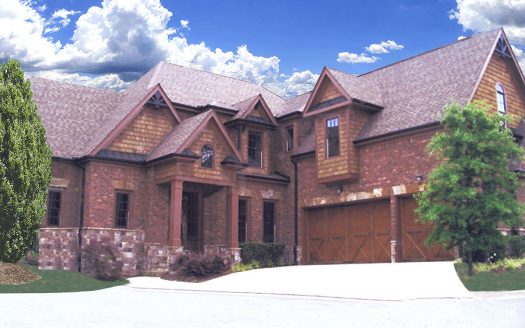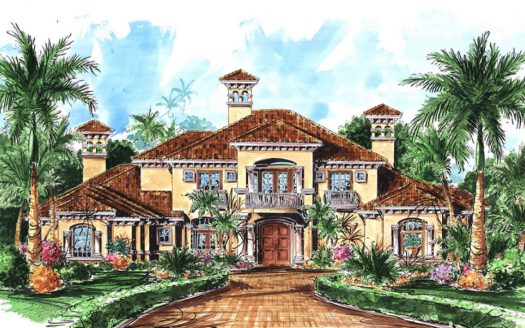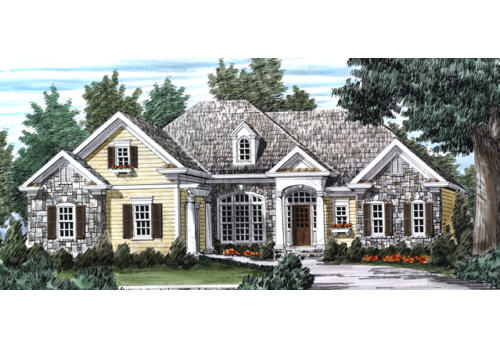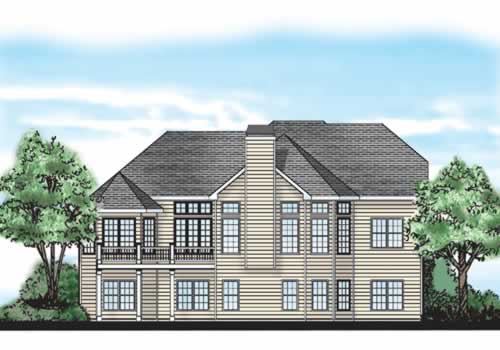Property Description
Druid Hills House Plan – “Welcome Home” to the Druid Hills! A cozy arbor over the garage and a covered entry provide a warm greeting to the lucky owners of this special design. Tons of transom windows in the breakfast, living and family rooms provide ample natural light to keep this home bright and cheery. Thoughtful design and planning are obvious with the family room sharing space with the kitchen. After all, this is where families and party guests alike spend most of their time. The Master Suite certainly earns its name with a large bedroom and French doors leading to a generous bath. The his-and-hers walk-in closet is shared, but divided; one of many special details in this home.


 Purchase full plan from
Purchase full plan from 