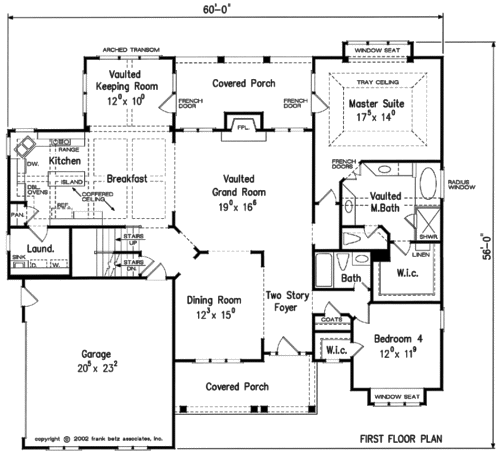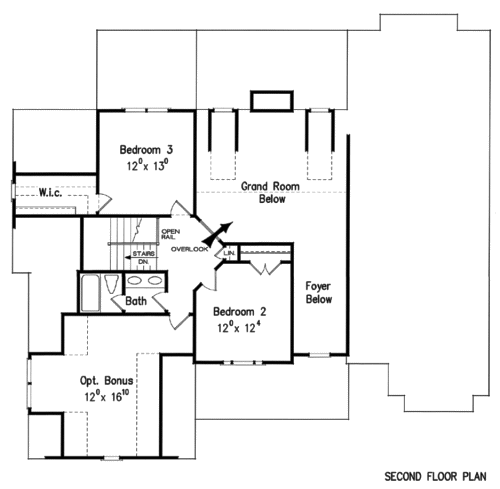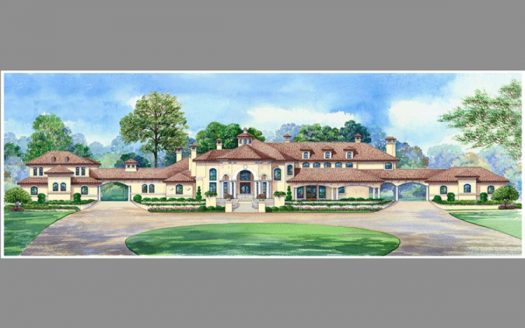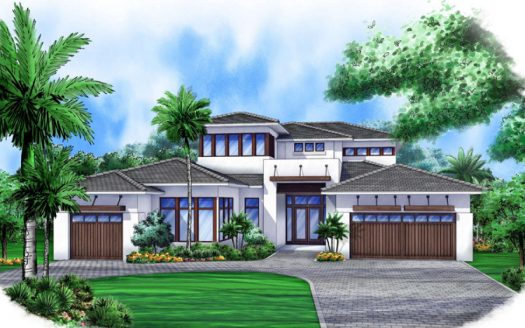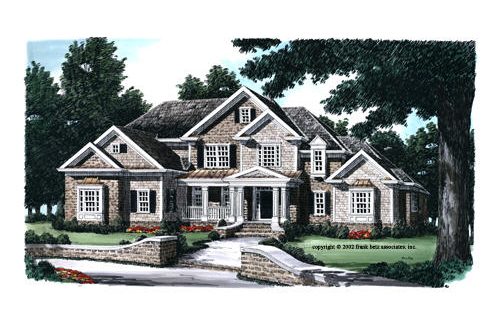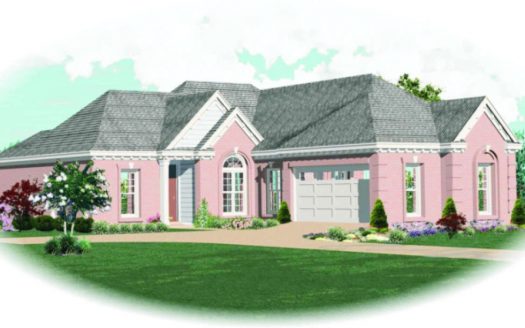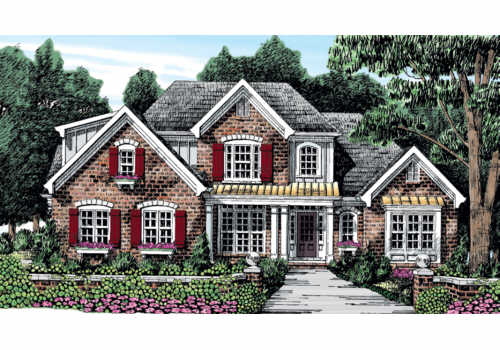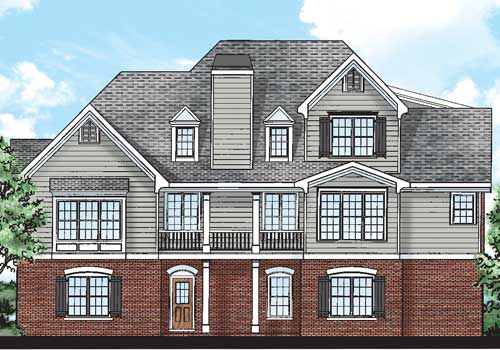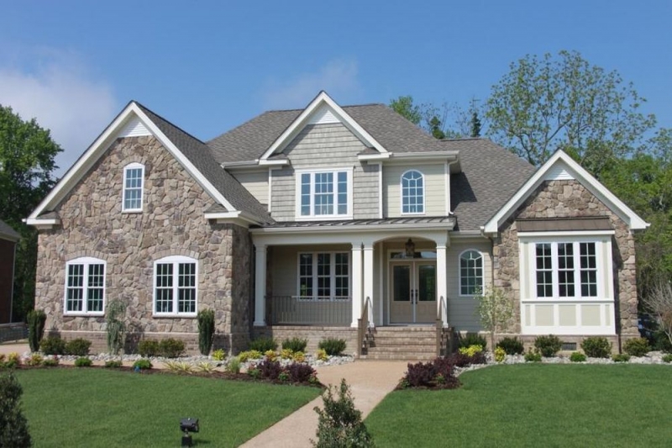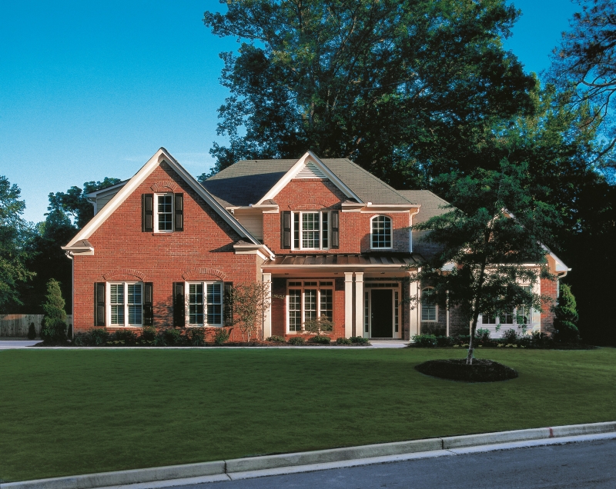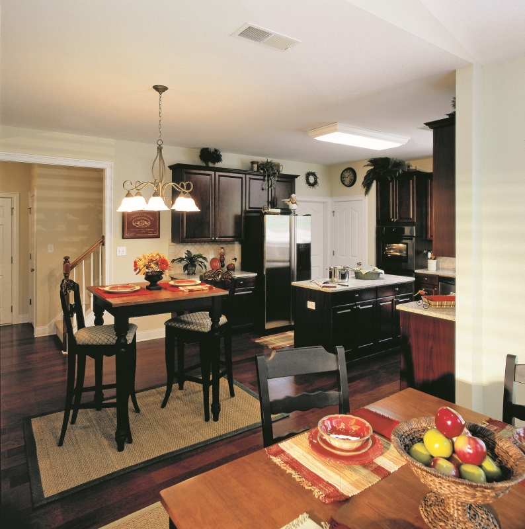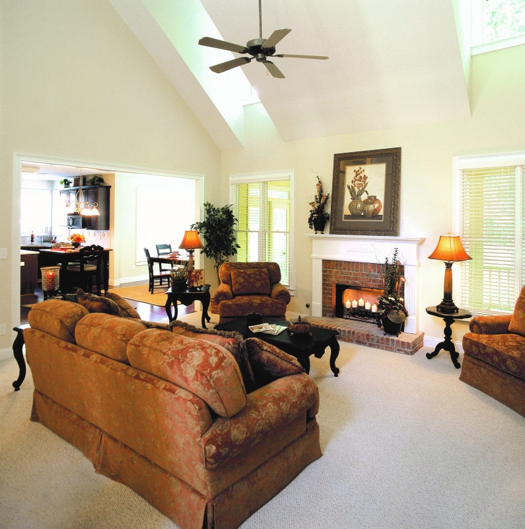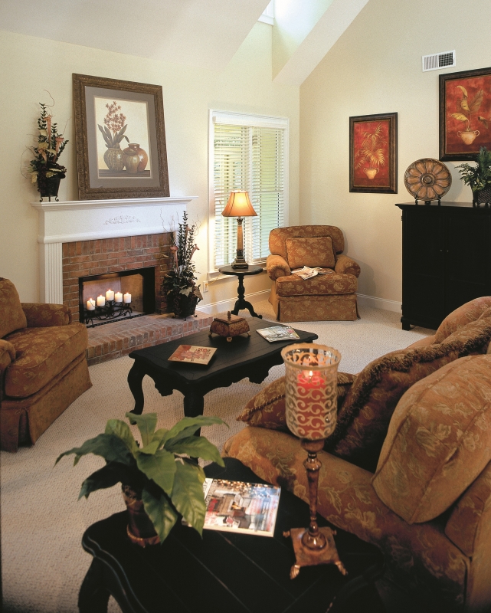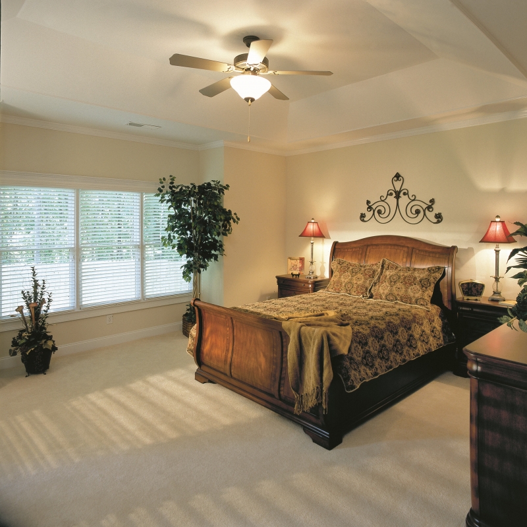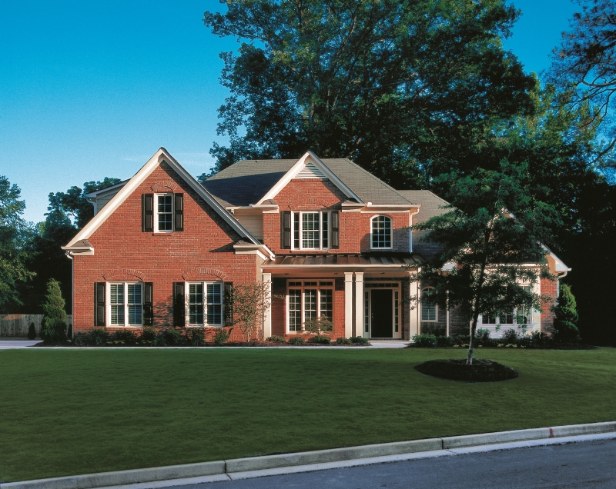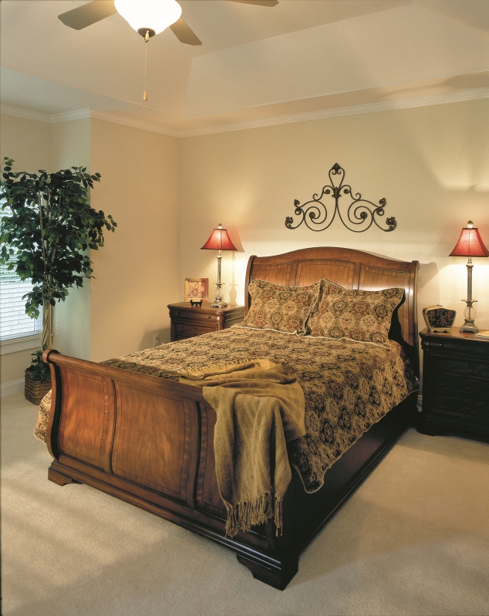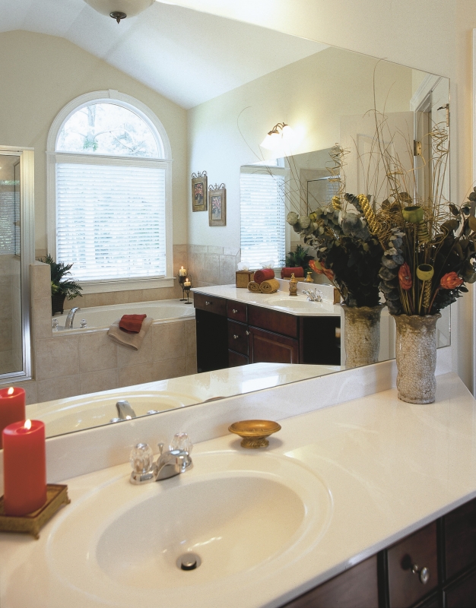Property Description
Greythorne House Plan – Vertical siding lends a rural influence to this stately brick façade, with rustic shutters and copper-seam roofs that further the sense of informality. An open arrangement of the foyer, dining room and vaulted grand room define the public realm, designed to take advantage of the views and natural light brought in by tall rear windows. Coffered ceilings add texture to the kitchen and breakfast area, which is open to a vaulted keeping room. Arched transoms and access to the rear covered porch enliven this casual space and help to create an inviting retreat for the family. A vaulted bath, a window seat and private access to the porch enhance the master suite.


 Purchase full plan from
Purchase full plan from 