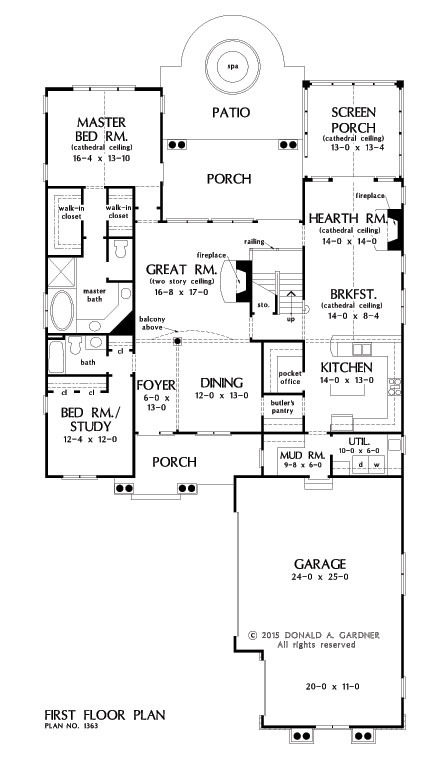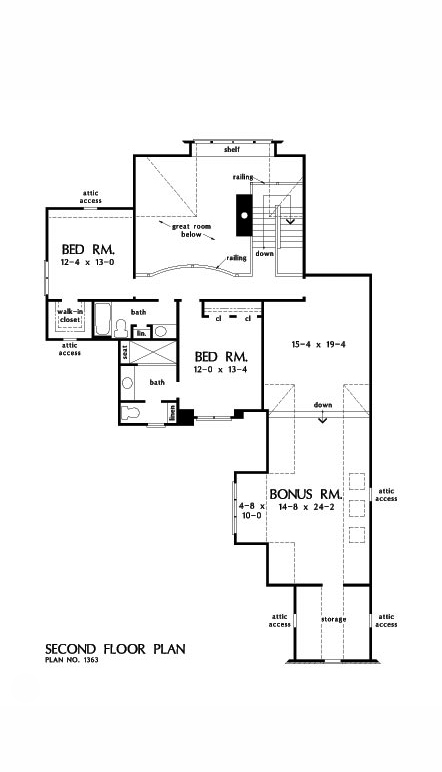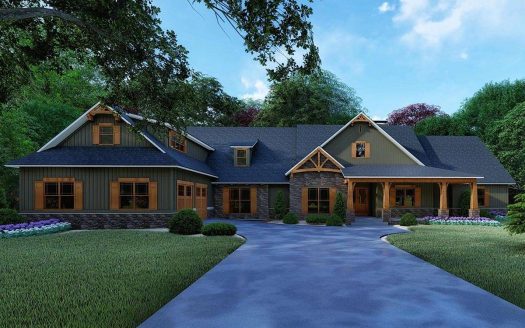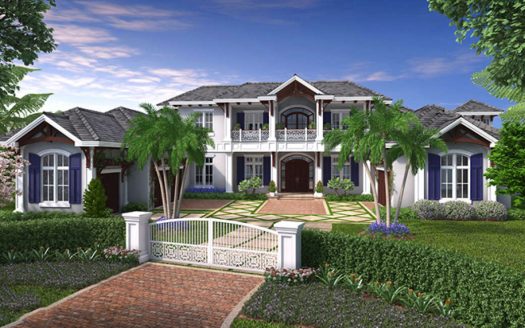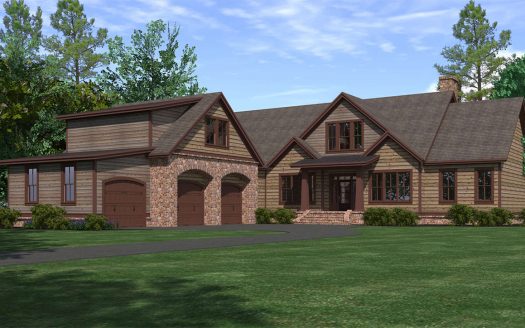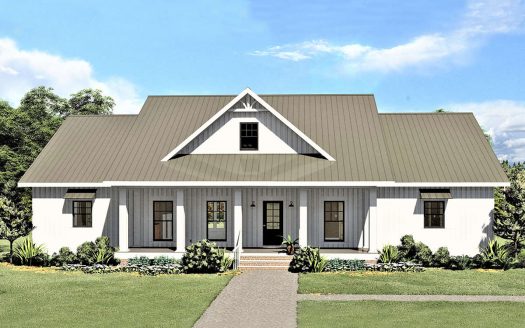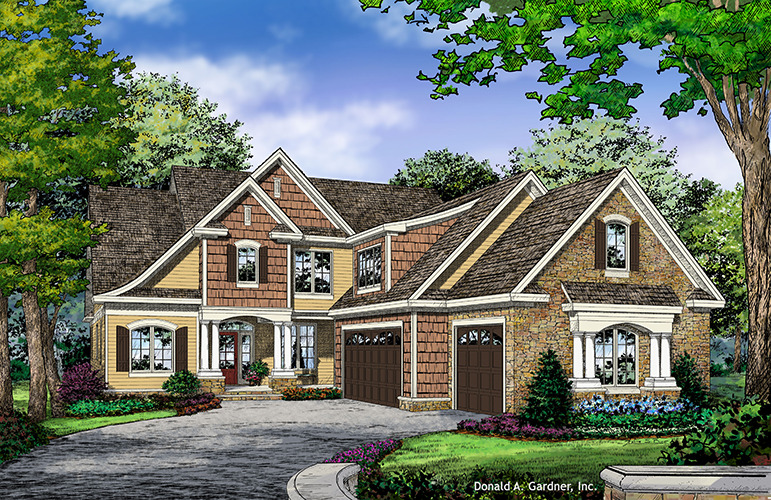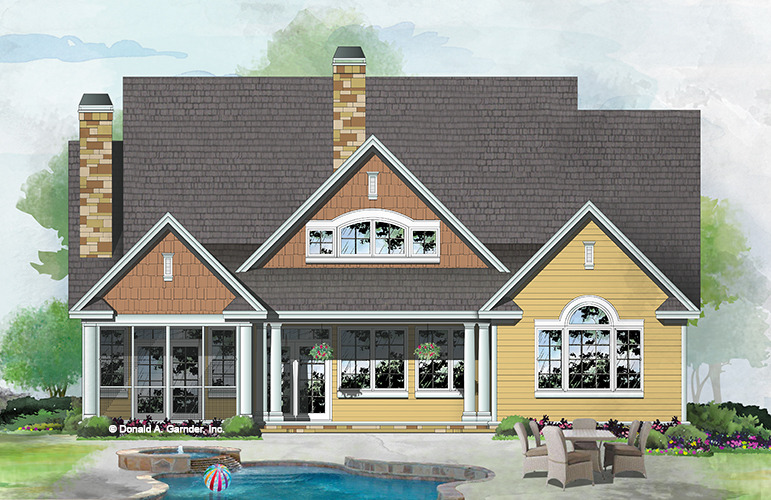Property Description
A sweeping gable highlights this two-story cottage. The formal living spaces are open with a staircase separating them from the hearth and breakfast rooms. An e-space, butler’s pantry, mud and utility rooms are all near a two-car garage with golf cart bay. Upstairs are two bedrooms with private baths and a bunus room with dormer window and walk-in storage.
Property Id : 36006
Price: EST $ 597,505
Property Size: 2 974 ft2
Bedrooms: 4
Bathrooms: 4
Images and designs copyrighted by the Donald A. Gardner Inc. Photographs may reflect a homeowner modification. Military Buyers—Attractive Financing and Builder Incentives May Apply
Floor Plans
Listings in Same City
PLAN 8318-00123 – 15W703 83rd Street
EST $ 1,522,788
This 4 bedroom, 4 bathroom Country house plan features 5,098 sq ft of living space. America’s Best House Plan [more]
This 4 bedroom, 4 bathroom Country house plan features 5,098 sq ft of living space. America’s Best House Plan [more]
admin
PLAN 1018-00270 – 6100 C Grant Street
EST $ 3,113,283
This plan is not for sale for use in the following areas without the written consent of the designer: Collier Count [more]
This plan is not for sale for use in the following areas without the written consent of the designer: Collier Count [more]
admin
PLAN 6939-00017 – 6100 Grant Street
EST $ 1,329,509
This 3 bedroom, 2 bathroom Mountain house plan features 3,742 sq ft of living space. America’s Best House Pla [more]
This 3 bedroom, 2 bathroom Mountain house plan features 3,742 sq ft of living space. America’s Best House Pla [more]
admin
PLAN 1776-00106 – 1161 Secret Forest D...
EST $ 735,797
This 3 bedroom, 2 bathroom Modern Farmhouse house plan features 2,582 sq ft of living space. America’s Best H [more]
This 3 bedroom, 2 bathroom Modern Farmhouse house plan features 2,582 sq ft of living space. America’s Best H [more]
admin


 Purchase full plan from
Purchase full plan from 
