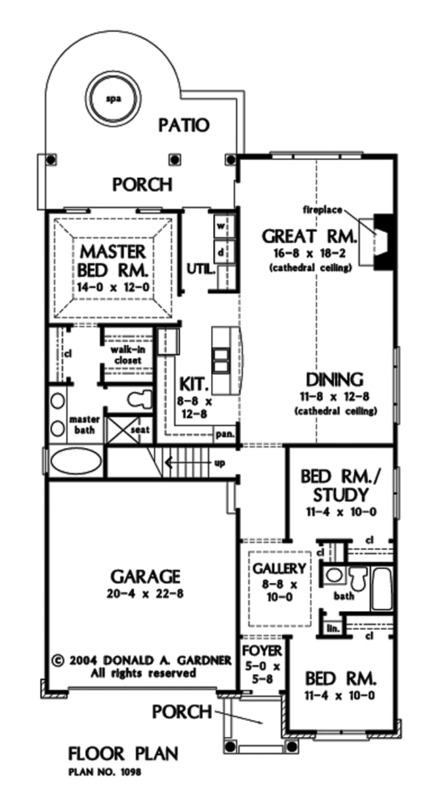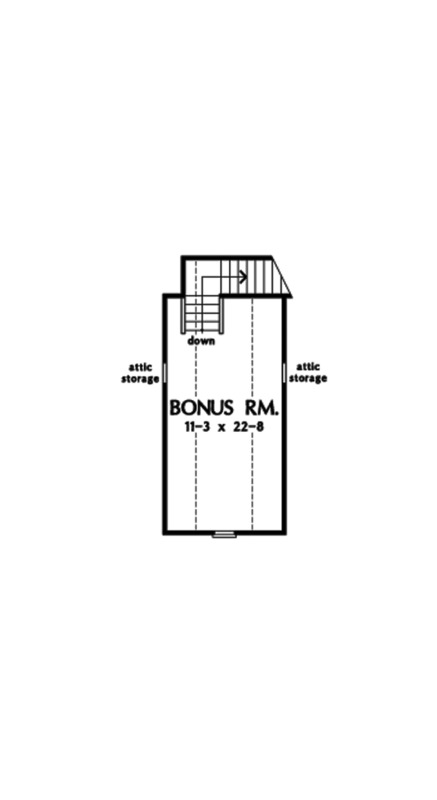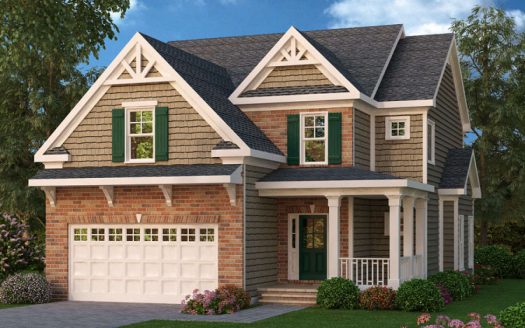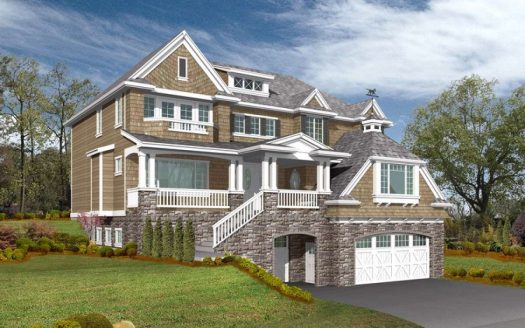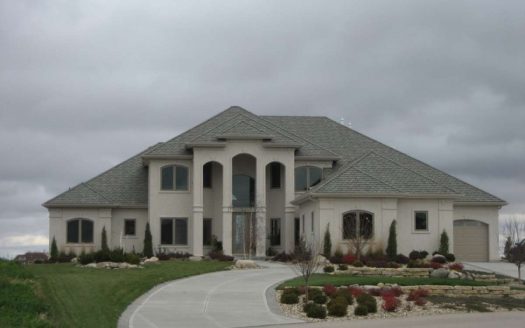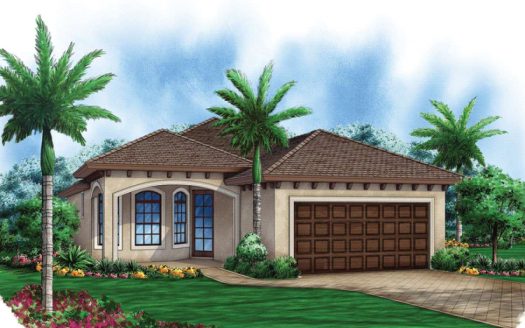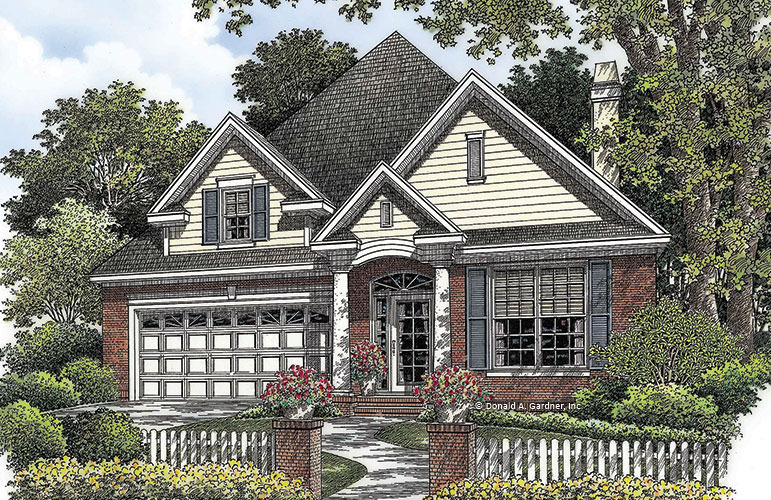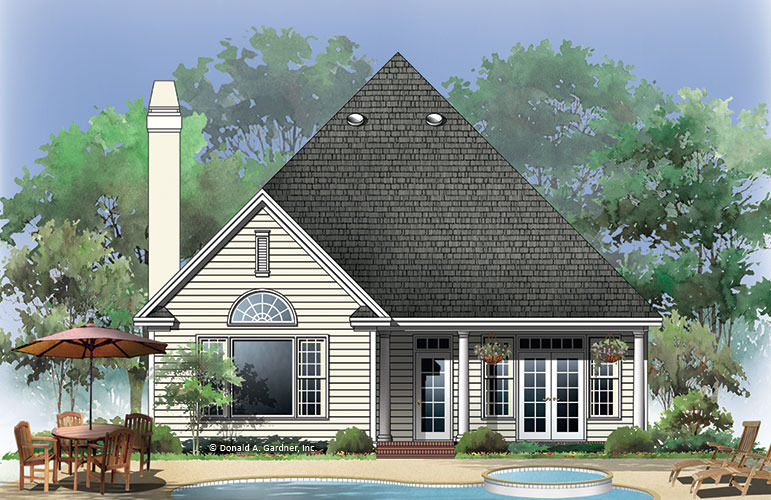Property Description
Ideal for narrower lots, this plan’s open layout lives larger than its square footage implies. The striking exterior, with dramatic columns and arch-top windows over the front-entry garage, mirrors the alluring interior as well.
A vestibule sits just behind the foyer and decoratively separates two bedrooms. Completely open, the large dining and great room seamlessly flow into one another, making retiring after a meal a short step. Cathedral ceilings crown both rooms and the great room walks out onto a rear porch and patio.
The spacious master bedroom also features rear porch access, inviting cool breezes indoors. A separate shower, with built-in seat, his-and-her sinks and a walk-in closet complete the master suite.
Property Id : 36058
Price: EST $ 339,473
Property Size: 1 629 ft2
Bedrooms: 3
Bathrooms: 2
Images and designs copyrighted by the Donald A. Gardner Inc. Photographs may reflect a homeowner modification. Military Buyers—Attractive Financing and Builder Incentives May Apply
Floor Plans
Listings in Same City
EST $ 543,030
This two story house design features 2,239 square feet of living space with four bedrooms and two plus bathrooms. T
[more]
This two story house design features 2,239 square feet of living space with four bedrooms and two plus bathrooms. T
[more]
EST $ 842,436
IMPORTANT NOTE: Not for Sale for Construction in the State of Washington. If you live in the State of Washington an
[more]
IMPORTANT NOTE: Not for Sale for Construction in the State of Washington. If you live in the State of Washington an
[more]
EST $ 888,398
This 3 bedroom, 3 bathroom Mediterranean house plan features 4,212 sq ft of living space. America’s Best Hous
[more]
This 3 bedroom, 3 bathroom Mediterranean house plan features 4,212 sq ft of living space. America’s Best Hous
[more]
EST $ 329,385
This plan is not for sale for use in the following areas without the written consent from the home Designer: Collie
[more]
This plan is not for sale for use in the following areas without the written consent from the home Designer: Collie
[more]


 Purchase full plan from
Purchase full plan from 
