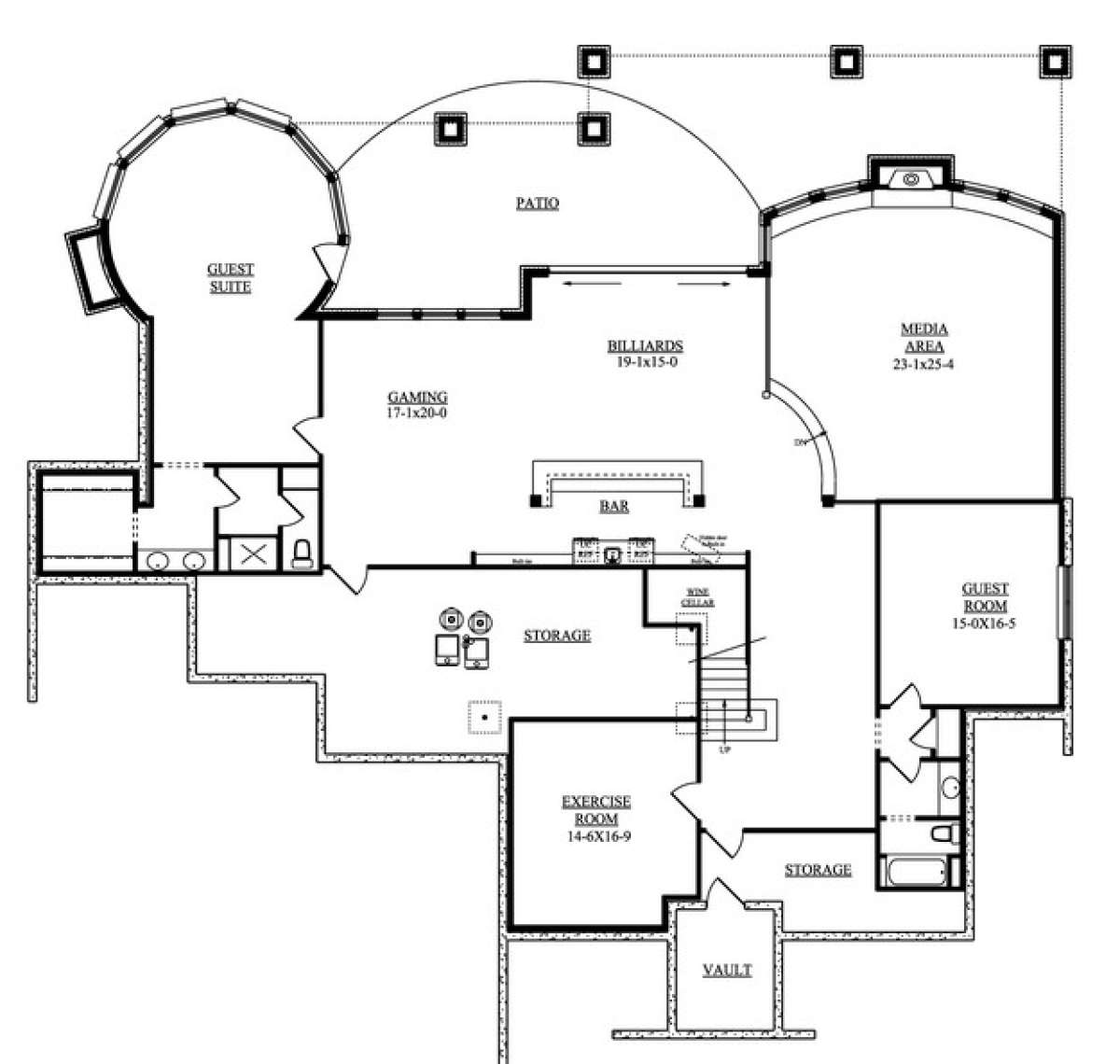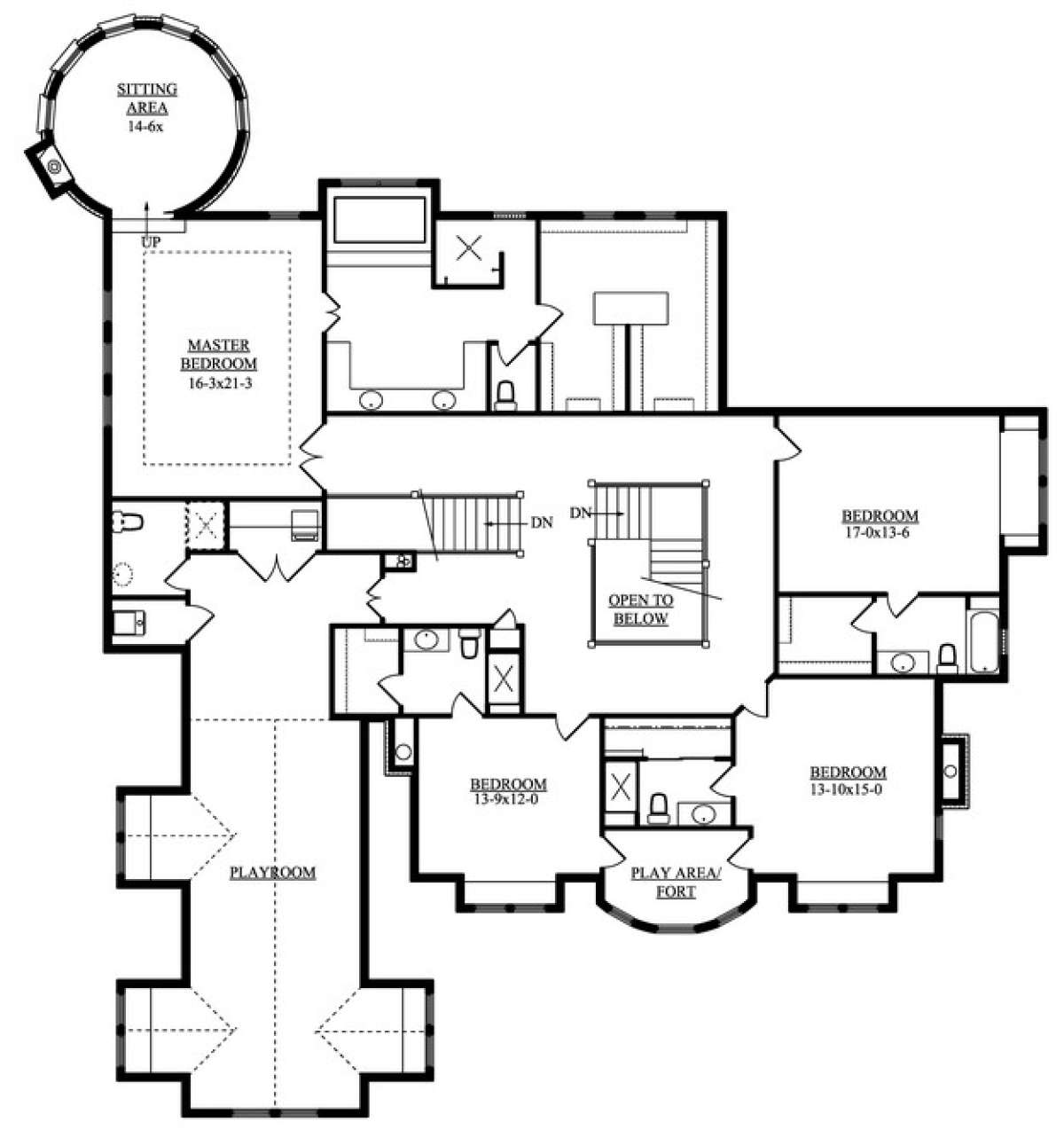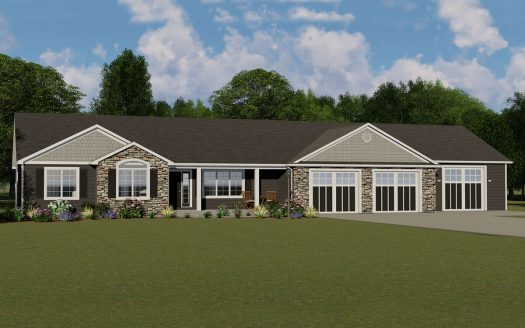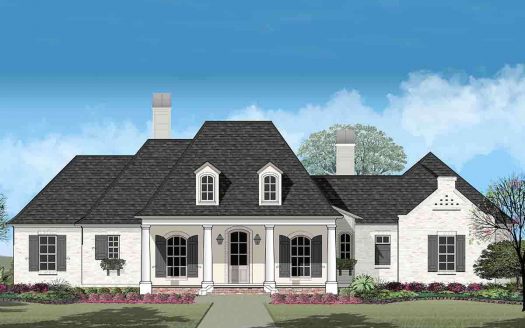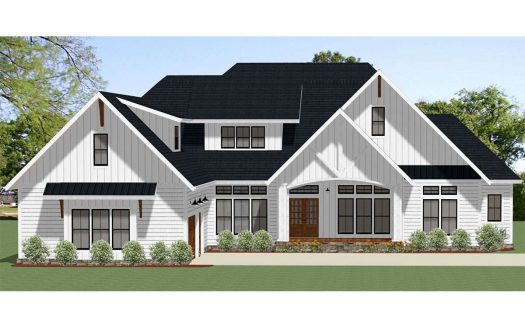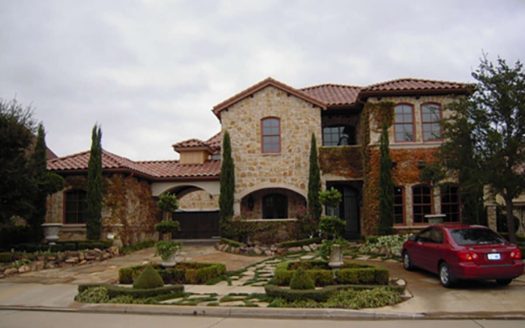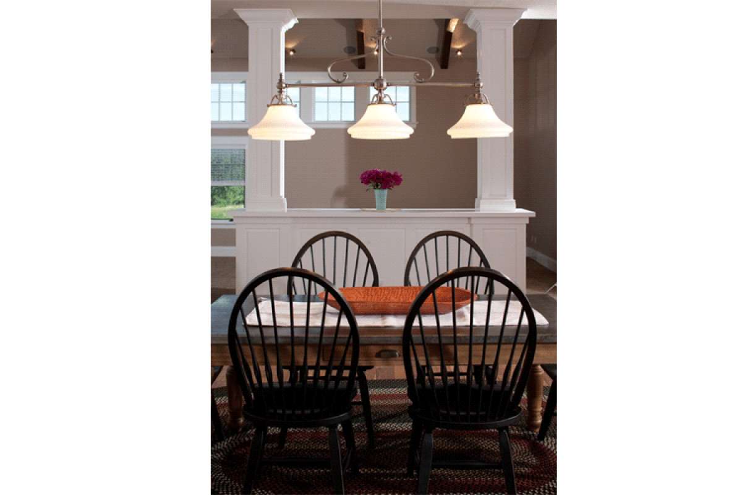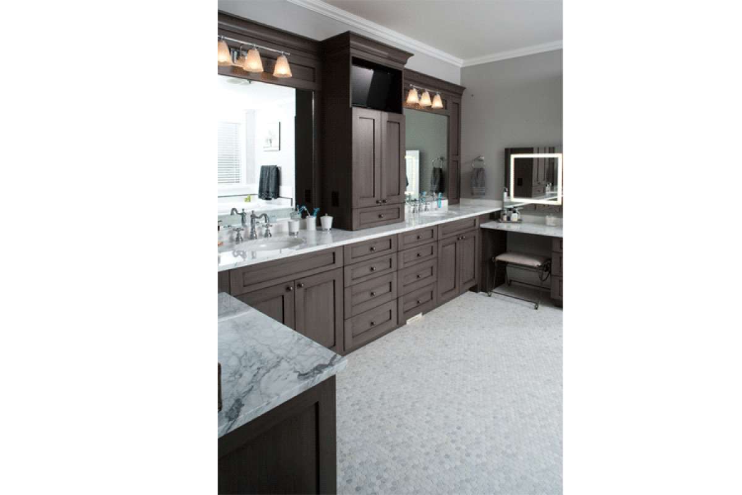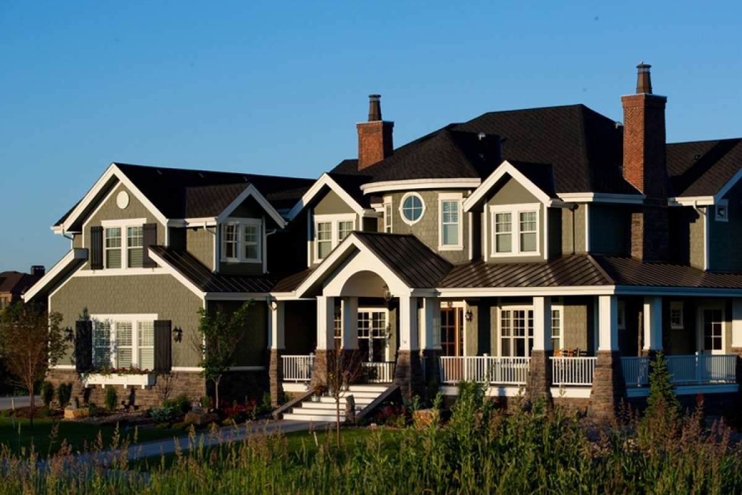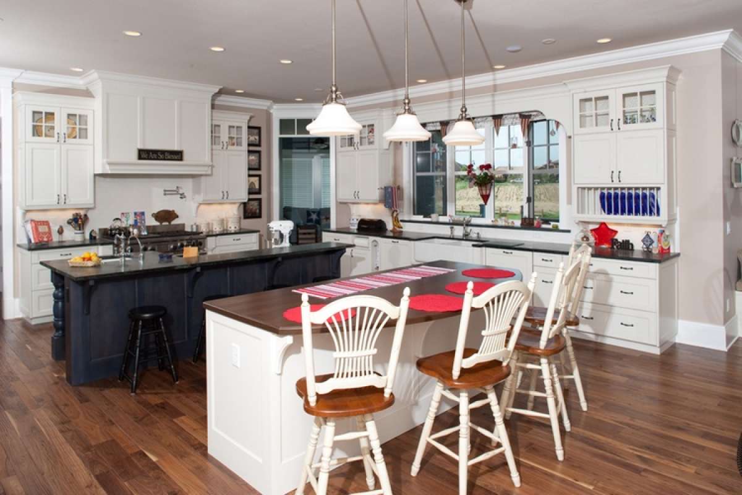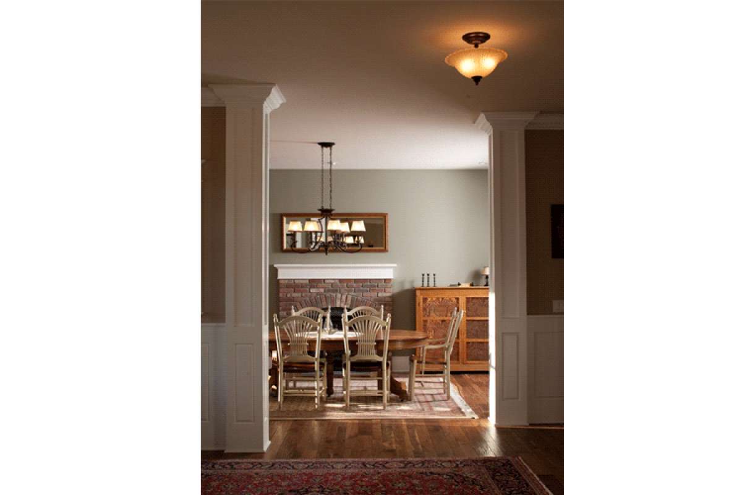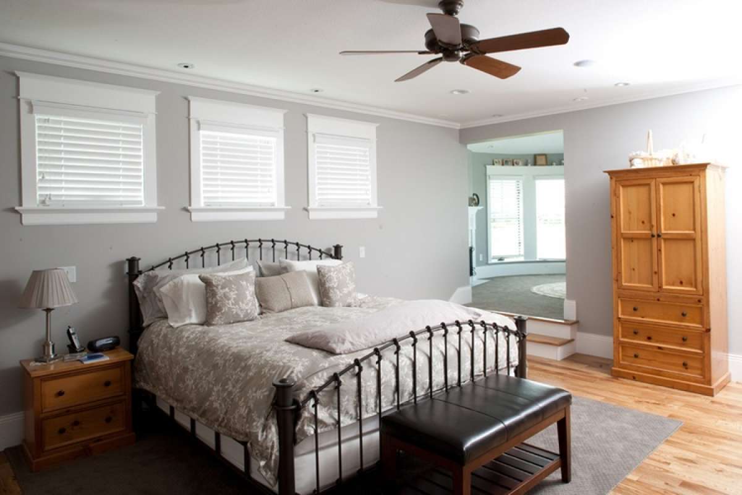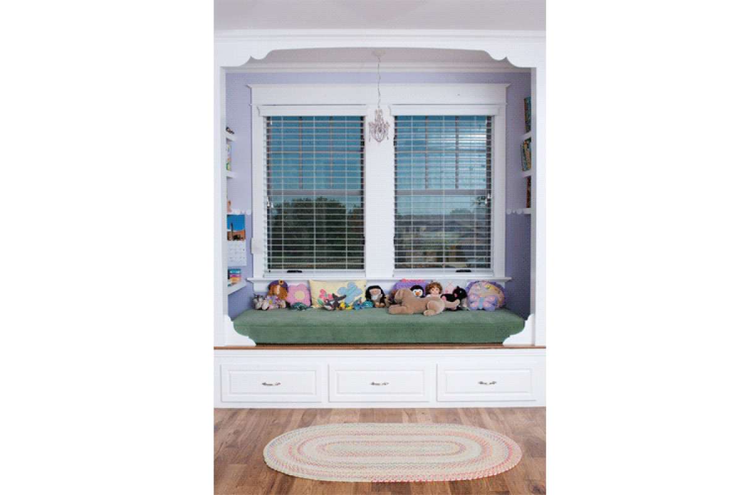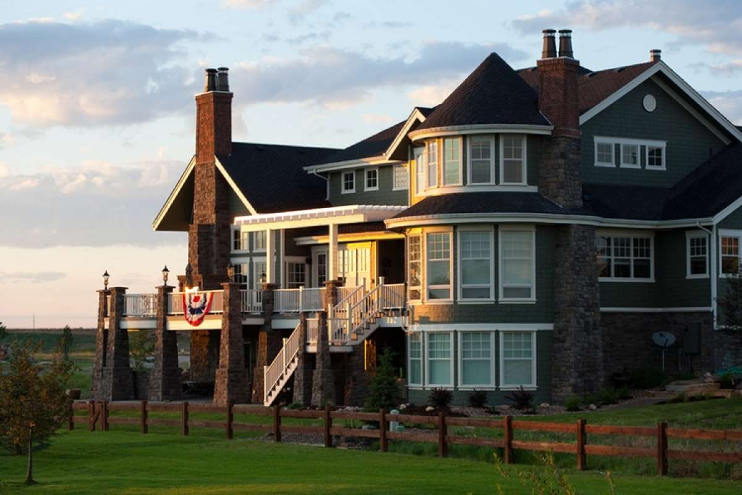Property Description
This elegantly styled home offers everything in terms of space, function and comfort you could possibly desire. The exterior façade of the home is absolutely beautiful with stacked stone, shingle siding, brick chimneys and a lovely wraparound porch; it is an impressive view which would be well suited to a beachfront, lake or mountain property. This home features over 10,000 square feet of living space and while that is quiet large, there are a plethora of private, cozy spaces in which to retreat and relax. The wraparound porch makes an excellent space to greet your family and guests and subsequently leads to the spacious foyer flanked on either side by the formal dining room and parlor which both feature a fireplace. Both of these spaces make entertaining a breeze whether it’s family, friends or business associates. A spacious home office with a closet and built-in cabinetry has porch access. The great room is at the rear of the home; a perfect spot for family and close friends to gather and, it has a coffered ceiling, rear wall fireplace, built-in cabinetry and an enormous footprint. The kitchen and informal dining space offer double islands, a butler’s pantry and access to the rear deck. An additional walk-in pantry is adjacent to the kitchen and offers a tremendous amount of space. The unique octagon shaped sunroom is situated off the kitchen and is surrounded by windows and has a fireplace making this an all season room. On the other side of the sunroom is a large hobby/craft room. The three car garage leads into the interior mudroom which contains locker and closet space making it an ideal spot for outerwear, boots and other gear. A large utility room with sink and additional counter space along with two powder rooms completes the main level living.
Upstairs, you will find four bedrooms and a large bonus space perfect for a playroom, lounge area or workstation for the children. A half bath is adjacent to this space for convenience. Three bedrooms have their own private bath and walk-in closets and bedroom two and three share a “secret” playroom or fort. All three bedrooms have generous footprints in both bedroom and bath space and all offer bump-out window seats/views. The master retreat is luxuriously appointed and occupies the rear wing of the second floor. The master bedroom is large with a trey ceiling and offers an octagon shaped sitting room with beautiful fireplace and window views from all sides; the perfect space to relax, read or have coffee. The master bath features a garden tub, separate shower, dual vanities and a compartmentalized toilet. The oversized walk-in master closet sits at the rear of the master bath and is split built with clear divisions and built-ins.
The terrace level of the home features a beautiful guest suite with private full bath featuring dual vanities, walk-in closet and private access to the terrace. A second guest room is also available and contains a private bath and closet. At the rear of this space, is an enormous storage area and vault. The media room is enormous and is ideal for family or guest entertaining along with the common area which contains enough space for a billiard table, game room and large bar area. A wine cellar, an exercise space along with an oversized storage space sits at the rear of the common area. This home is stunningly designed with an exterior façade sure to stir the senses and an interior floor plan that is functional, comfortable and highly versatile.


 Purchase full plan from
Purchase full plan from 
