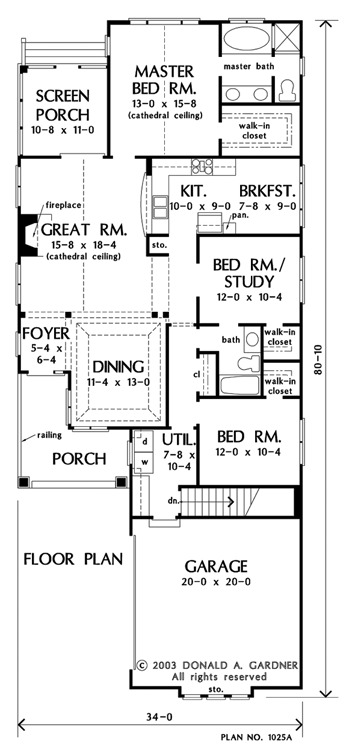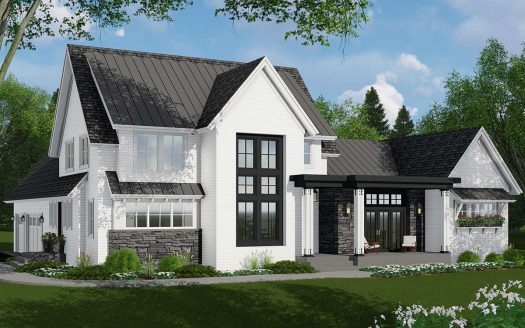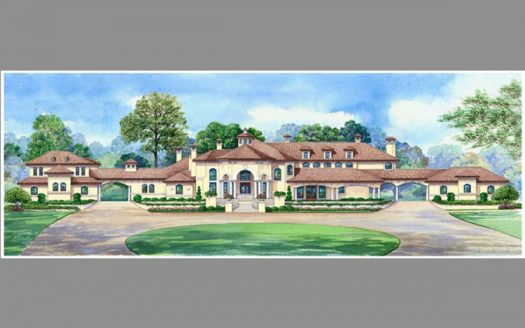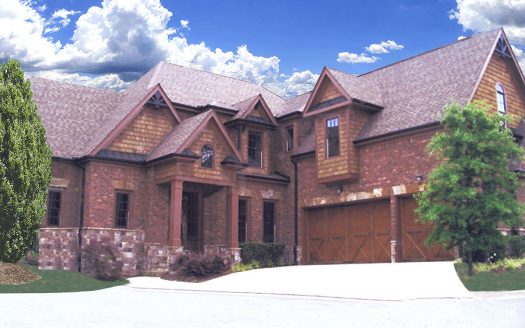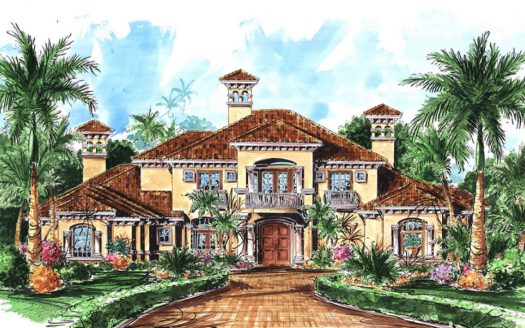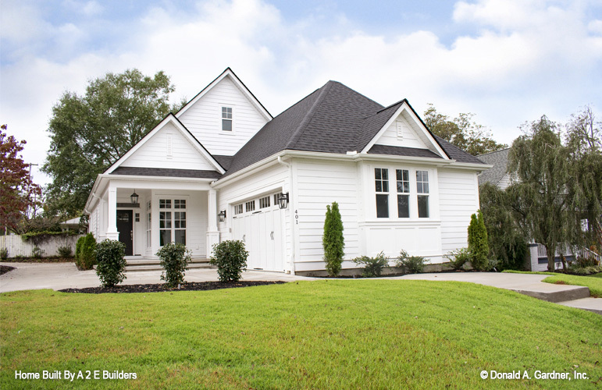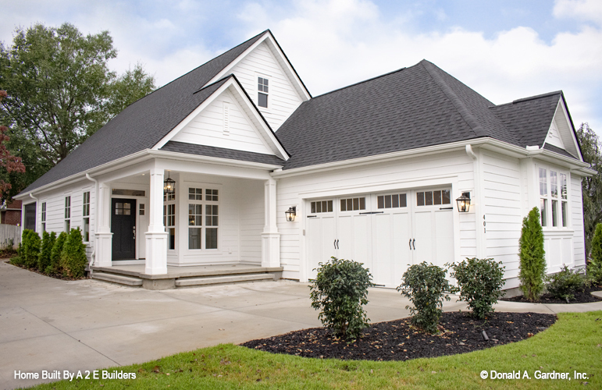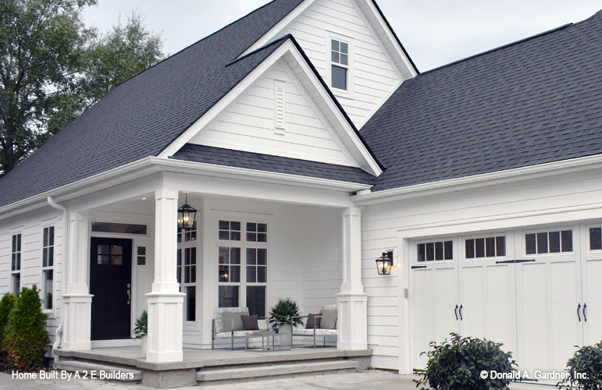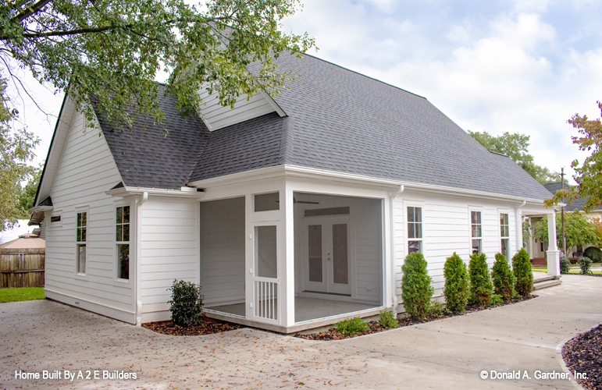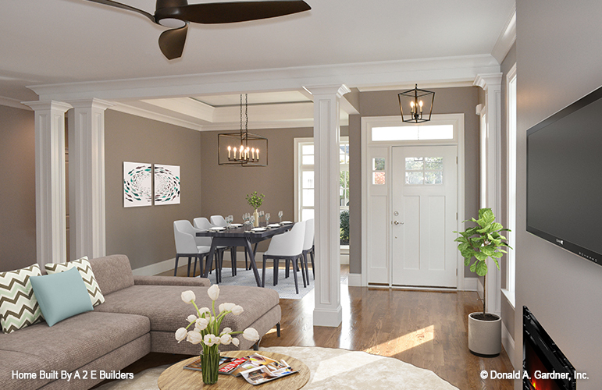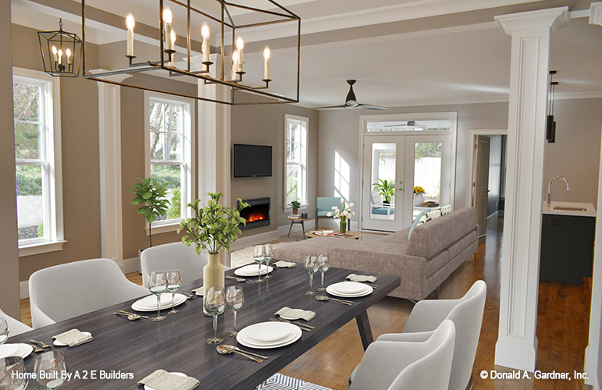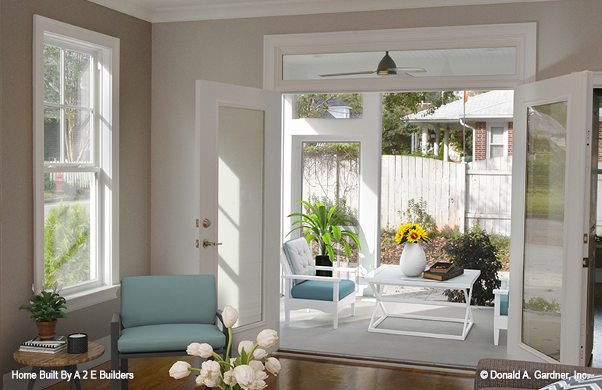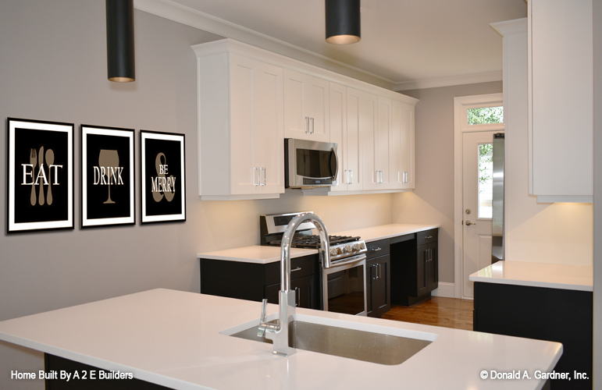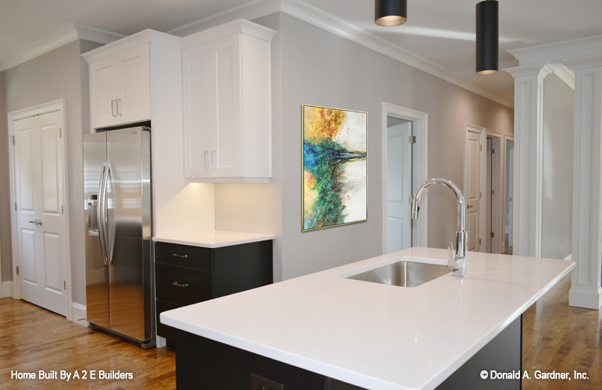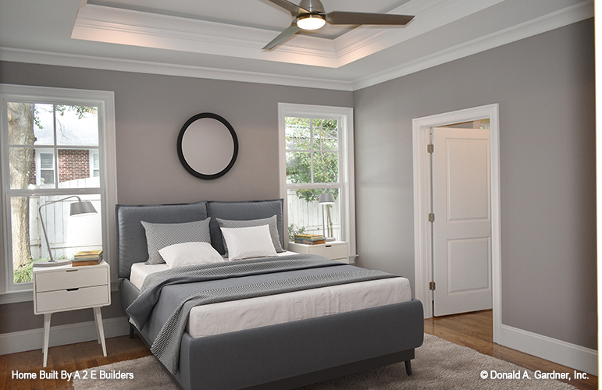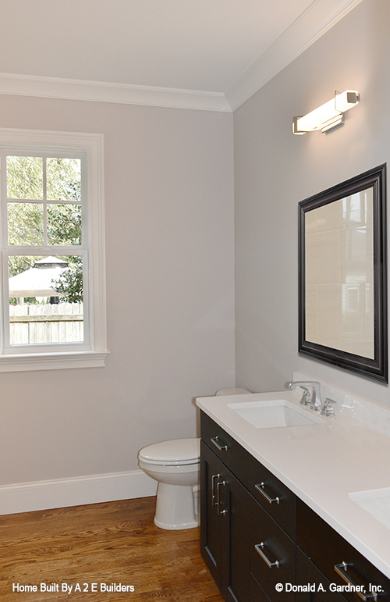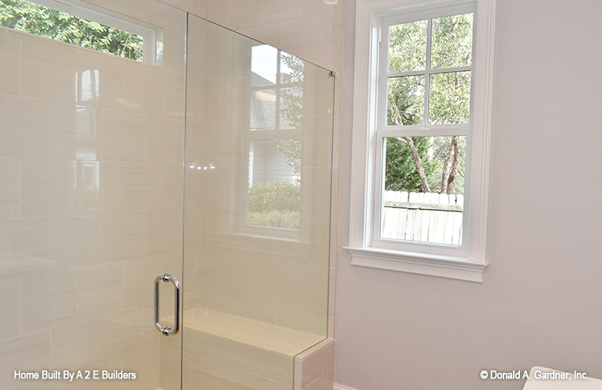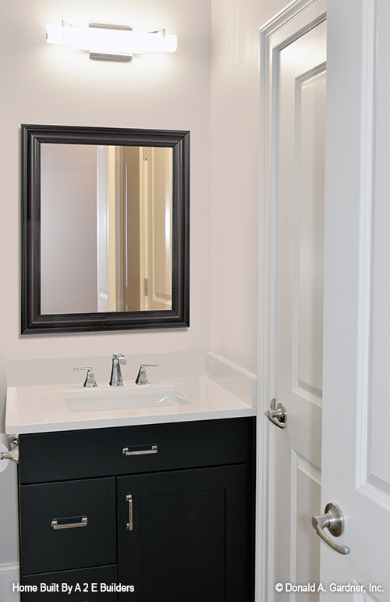See all 12 photos
Property Description
Perfect for narrow, long lots, this house plan lives larger than its square footage. The open floorplan provides room definition by using columns and a kitchen pass-thru in the common areas. A study/bedroom offers flexibility for growth, while each bedroom is positioned for privacy. A screened porch creates an outdoor haven for this house plan.
Property Id : 36291
Price: EST $ 338,879
Property Size: 1 583 ft2
Bedrooms: 3
Bathrooms: 2
Images and designs copyrighted by the Donald A. Gardner Inc. Photographs may reflect a homeowner modification. Military Buyers—Attractive Financing and Builder Incentives May Apply
Floor Plans
Listings in Same City
PLAN 098-00307 – 5S057 Karns Road
EST $ 1,396,338
This Modern Farmhouse design is a creative combination of the sleek lines found in contemporary home styles with a [more]
This Modern Farmhouse design is a creative combination of the sleek lines found in contemporary home styles with a [more]
PLAN 5445-00104 – 8S220 COLLEGE Road
EST $ 2,870,959
This 5 bedroom, 7 bathroom European house plan features 12,291 sq ft of living space. America’s Best House Pl [more]
This 5 bedroom, 7 bathroom European house plan features 12,291 sq ft of living space. America’s Best House Pl [more]
admin
PLAN 699-00209 – 1211 Tranquility Cour...
EST $ 1,214,040
This 4 bedroom, 4 bathroom Mountain house plan features 3,897 sq ft of living space. America’s Best House Pla [more]
This 4 bedroom, 4 bathroom Mountain house plan features 3,897 sq ft of living space. America’s Best House Pla [more]
admin
PLAN 575-00072 – 24W554 Burlington Ave...
EST $ 1,536,271
This 5 bedroom, 5 bathroom Luxury house plan features 6,924 sq ft of living space. America’s Best House Plans [more]
This 5 bedroom, 5 bathroom Luxury house plan features 6,924 sq ft of living space. America’s Best House Plans [more]
admin


 Purchase full plan from
Purchase full plan from 

