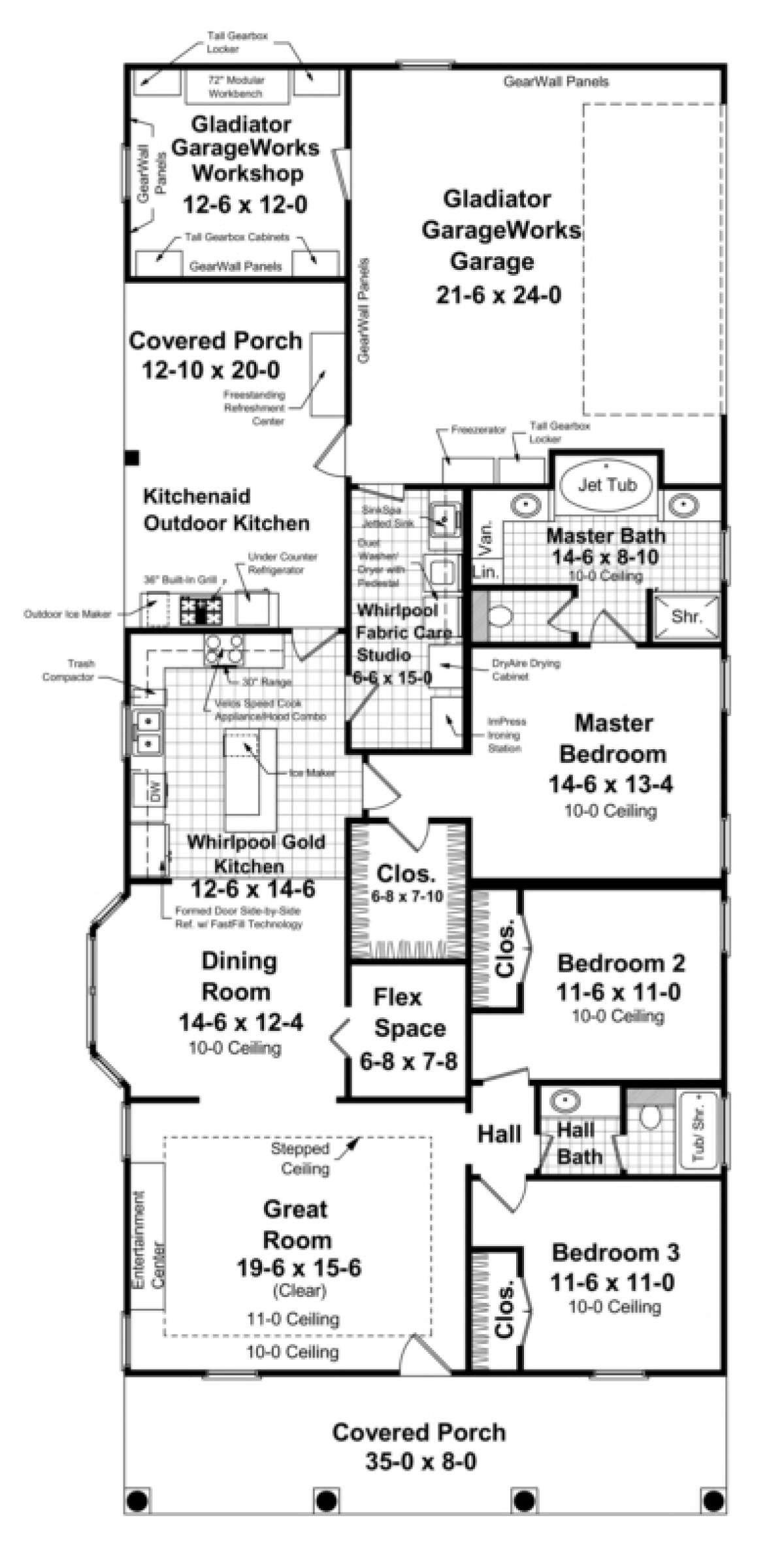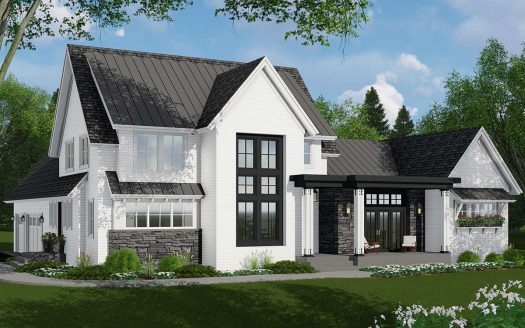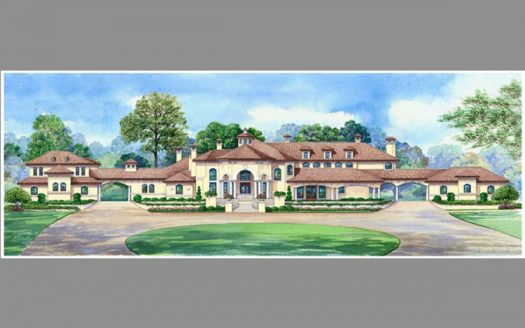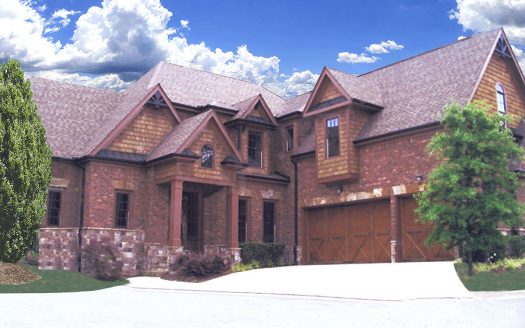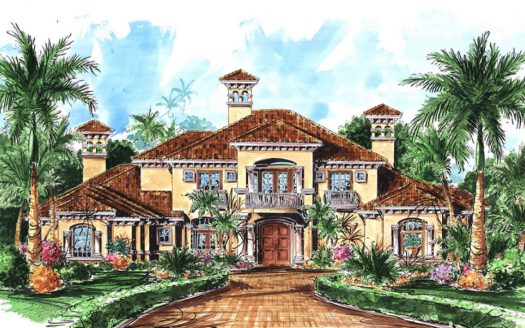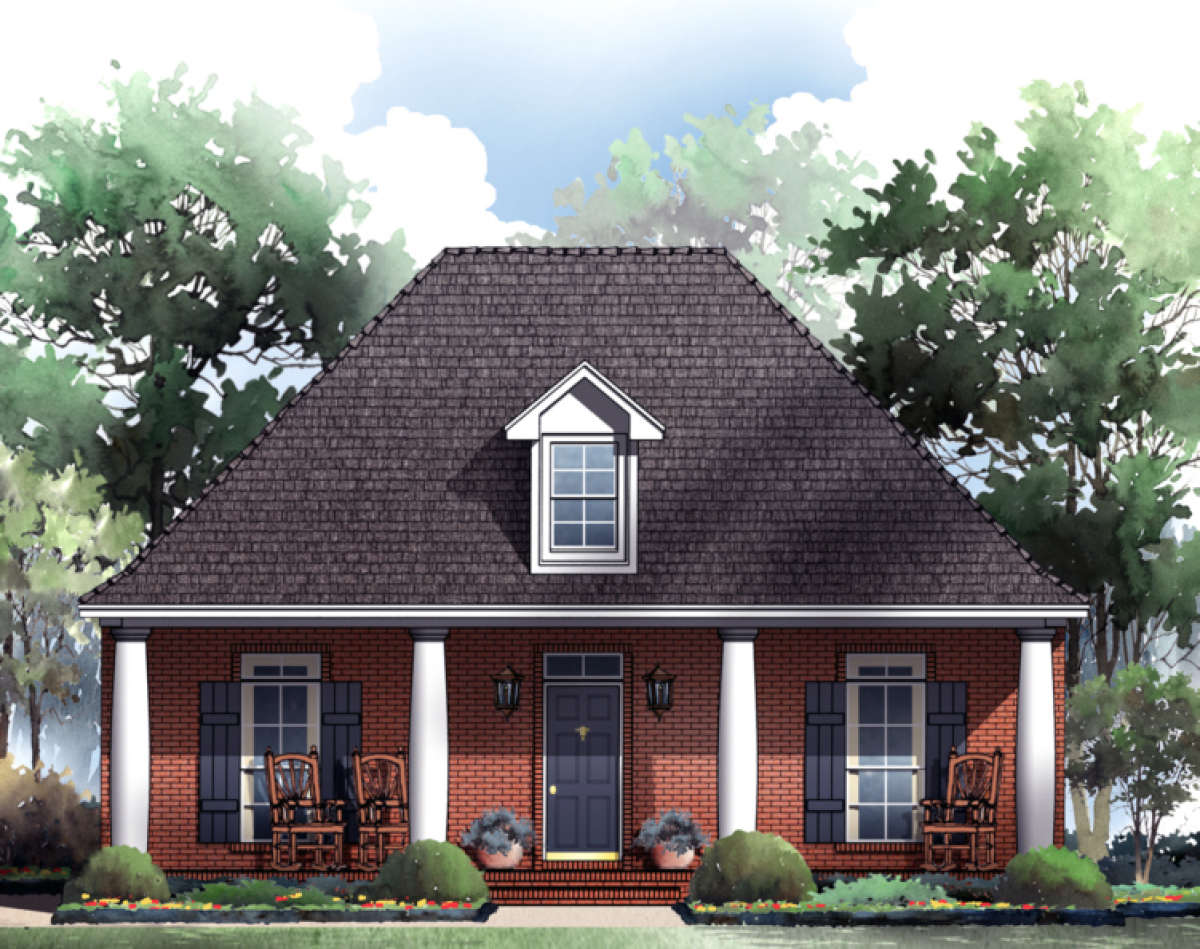Property Description
This iconic styled home is aesthetically pleasing and highly functional. The covered front porch extends the length of the home and provides entry into the massive great room with stepped ceiling and a built-in entertainment center. The great room provides access and views into the dining room and kitchen with a flex space offered off the dining room which could serve as an office, study or playroom. The kitchen is large and provides maximum efficiency and a plethora of cabinets and counter space. A large utility room is off the kitchen and provides space for laundry and could be used for additional storage as well. From the kitchen, you have access to an oversized rear covered porch which could be used for a myriad of options, including an outdoor kitchen area and/or a space for the entire family to relax and spend time together. There are three bedrooms, two of which have large walk-in closets and share a bath. The master suite is large with a large walk-in closet and a master bath which includes a jetted tub, separate shower and dual vanities, one of which is large and L-shaped. Additionally, this home comes with a side entry two car garage and a large workshop area. This home offers so many options for you and your family to enjoy and grow into.
Property Id : 36486
Price: EST $ 379,487
Property Size: 1 733 ft2
Bedrooms: 3
Bathrooms: 2
Images copyrighted by the designer and used with permission from America's Best House Plans Inc. Photographs may reflect a homeowner modification. Military Buyers—Attractive Financing and Builder Incentives May Apply
Floor Plans
Listings in Same City
EST $ 1,396,338
This Modern Farmhouse design is a creative combination of the sleek lines found in contemporary home styles with a
[more]
This Modern Farmhouse design is a creative combination of the sleek lines found in contemporary home styles with a
[more]
EST $ 2,870,959
This 5 bedroom, 7 bathroom European house plan features 12,291 sq ft of living space. America’s Best House Pl
[more]
This 5 bedroom, 7 bathroom European house plan features 12,291 sq ft of living space. America’s Best House Pl
[more]
EST $ 1,214,040
This 4 bedroom, 4 bathroom Mountain house plan features 3,897 sq ft of living space. America’s Best House Pla
[more]
This 4 bedroom, 4 bathroom Mountain house plan features 3,897 sq ft of living space. America’s Best House Pla
[more]
EST $ 1,536,271
This 5 bedroom, 5 bathroom Luxury house plan features 6,924 sq ft of living space. America’s Best House Plans
[more]
This 5 bedroom, 5 bathroom Luxury house plan features 6,924 sq ft of living space. America’s Best House Plans
[more]


 Purchase full plan from
Purchase full plan from 
