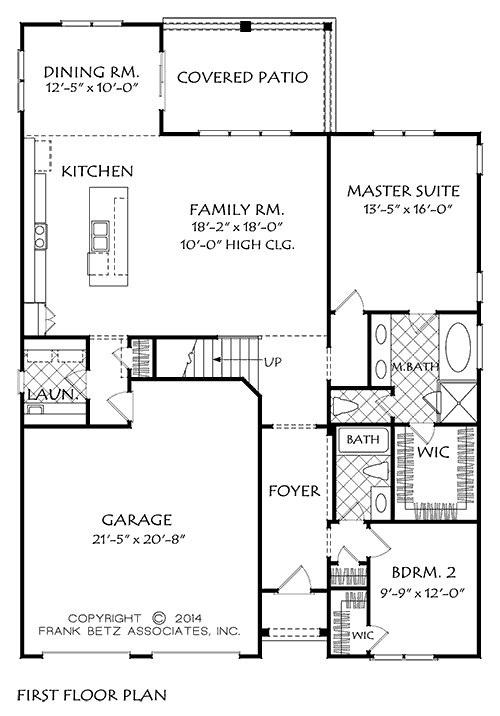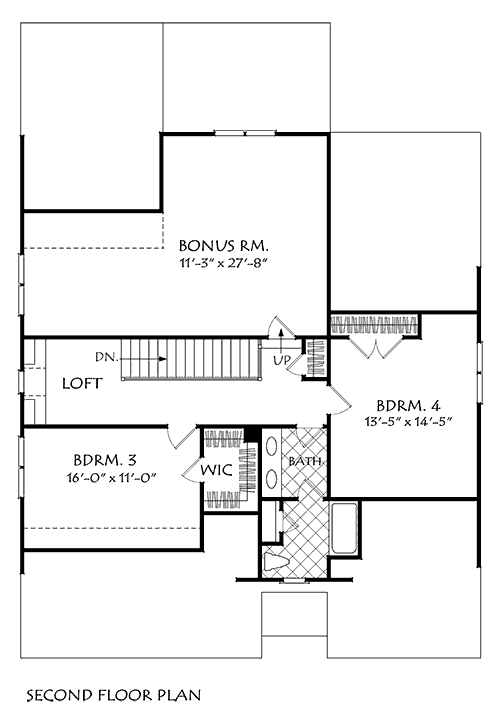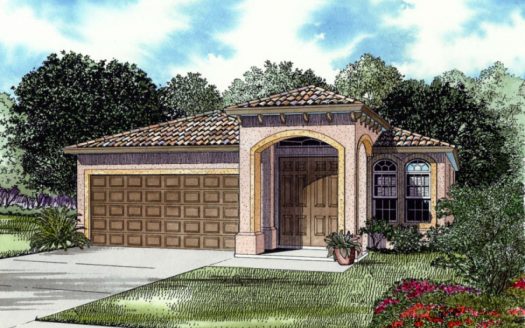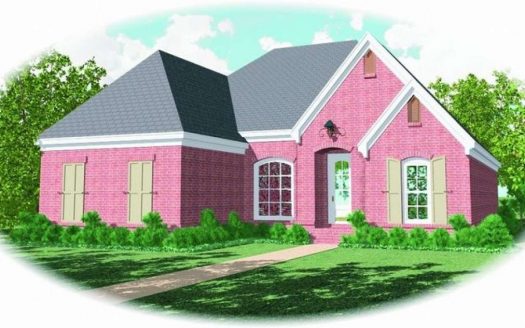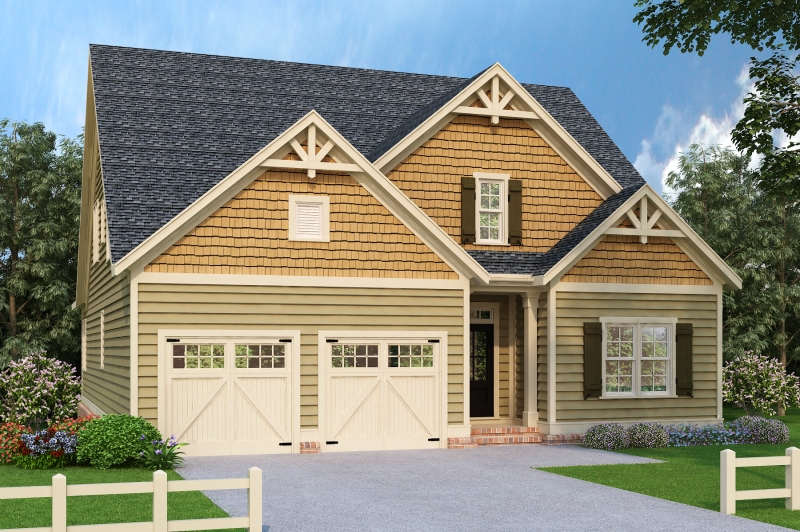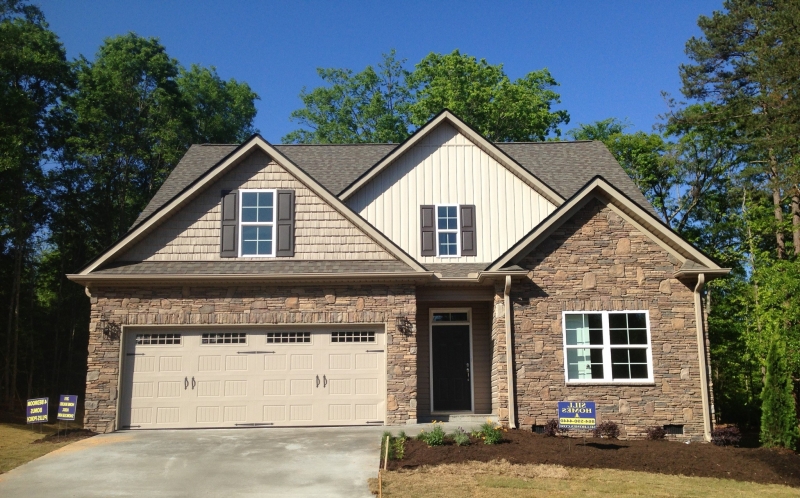Property Description
Fishers Walk House Plan – The Fishers Walk is the perfect design for today’s compact site whether urban in-fill or otherwise. This plan offers all current trends with its “open concept” living areas. The Chef’s kitchen is open into the family room and dining space with no interruption. The master’s suite is on the main floor and is oriented toward the rear to take full advantage of any view. It is complemented with a spa bath and large walk-in-closet. Bedroom two is perfect for guests or space to work from home. The upper floor continues to complete a modern buyer’s wish list with a loft including a built-in-desk, a huge bonus room and two secondary bedrooms with large closets and a great compartmentalized bathroom.
The Fishers Walk provides all of these features within a modest footprint which makes it perfect for many building sites.


 Purchase full plan from
Purchase full plan from 