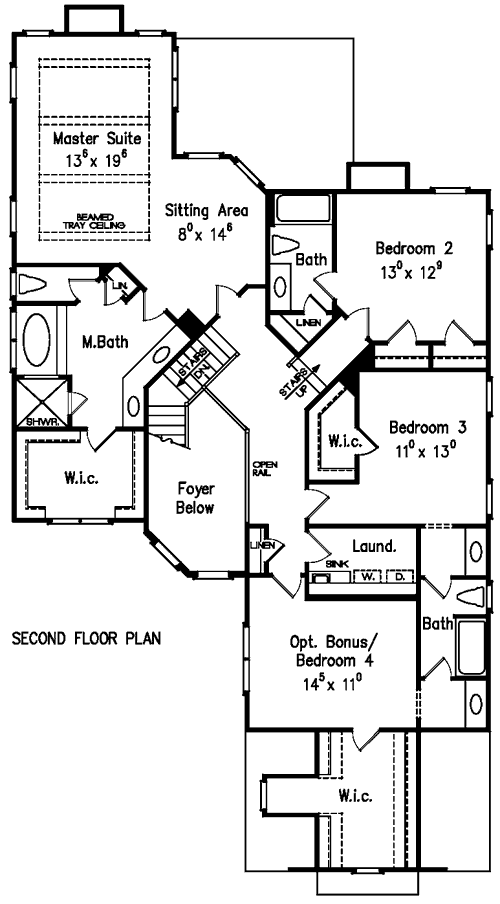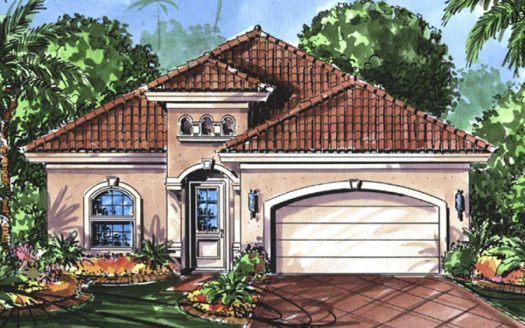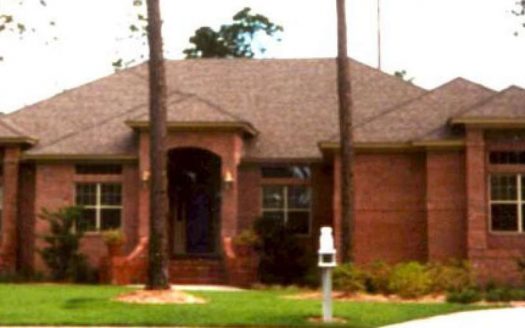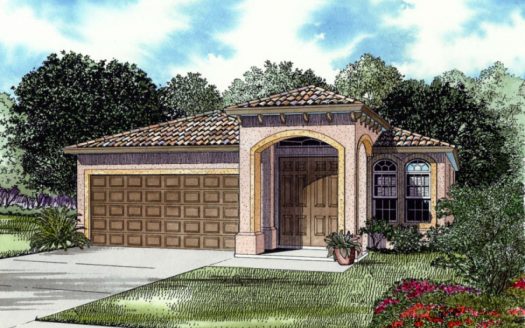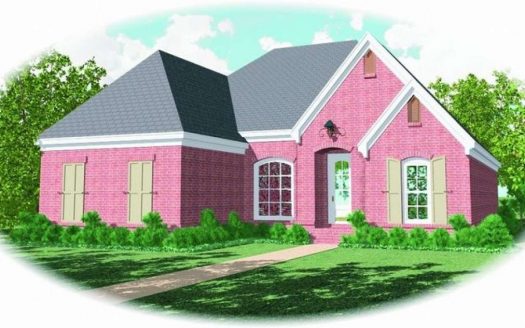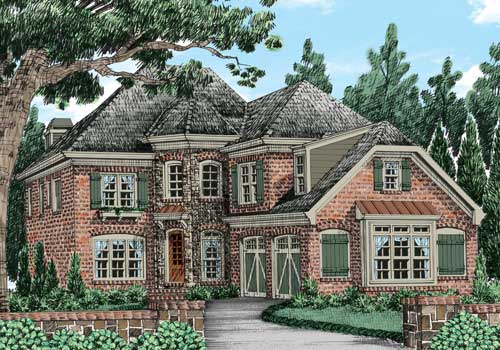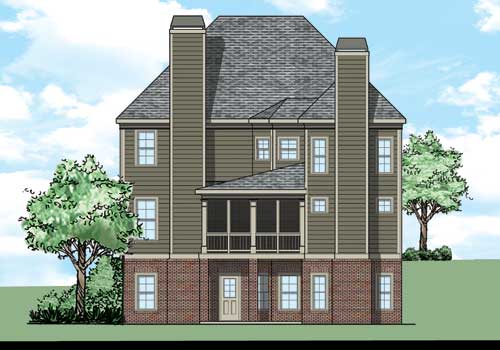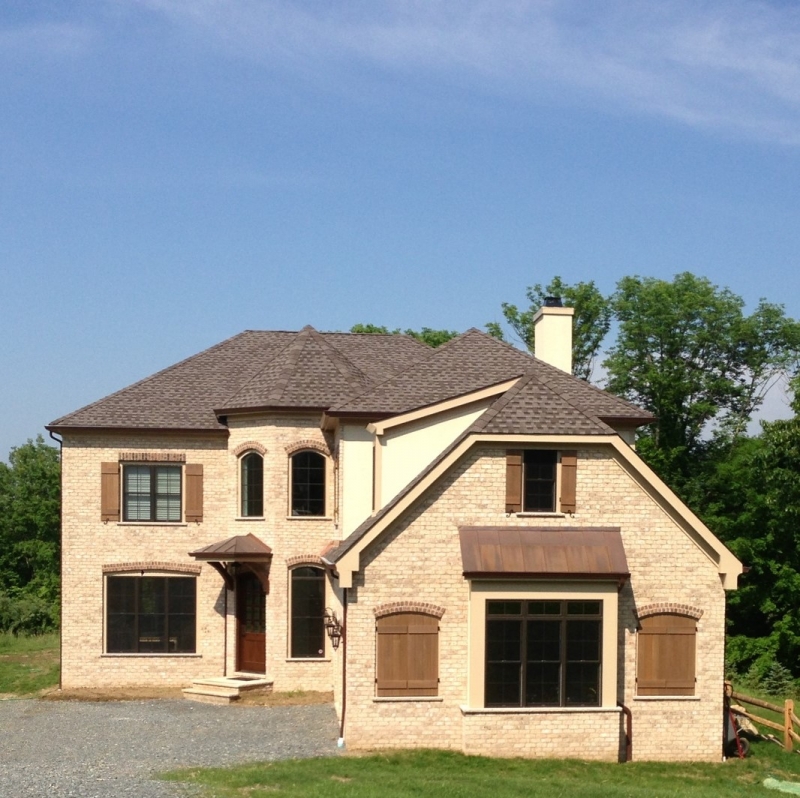Property Description
Alderwood House Plan – This immaculate cottage has a design that is not easily forgotten. The mixture of stone, brick and special details such as arched windows and a grand turret entry give this home’s exterior a distinct personality. The two-story foyer brings guests straight into the family room with coffered ceilings and a cozy fireplace. The large eat-in kitchen with a workhorse island is just to the left and has a breakfast area with a French door leading to the attached covered porch. The kitchen also looks onto a keeping room with a second fireplace, ideal for relaxing or spending time with company. The formal dining room is just through a doorway off the kitchen and loops back around to the entryway. On the right wing, a large mudroom complete with a bench and hooks is located just outside the two-car garage. A bedroom for guests with a full bath and large closet is nearby. Upstairs, the grand master suite encompasses the left wing and includes a beamed tray ceiling, sitting area, master bath with soaking tub and an oversized walk-in closet. Two additional bedrooms, two full bathrooms and an optional bonus room are just down the hall.


 Purchase full plan from
Purchase full plan from 
