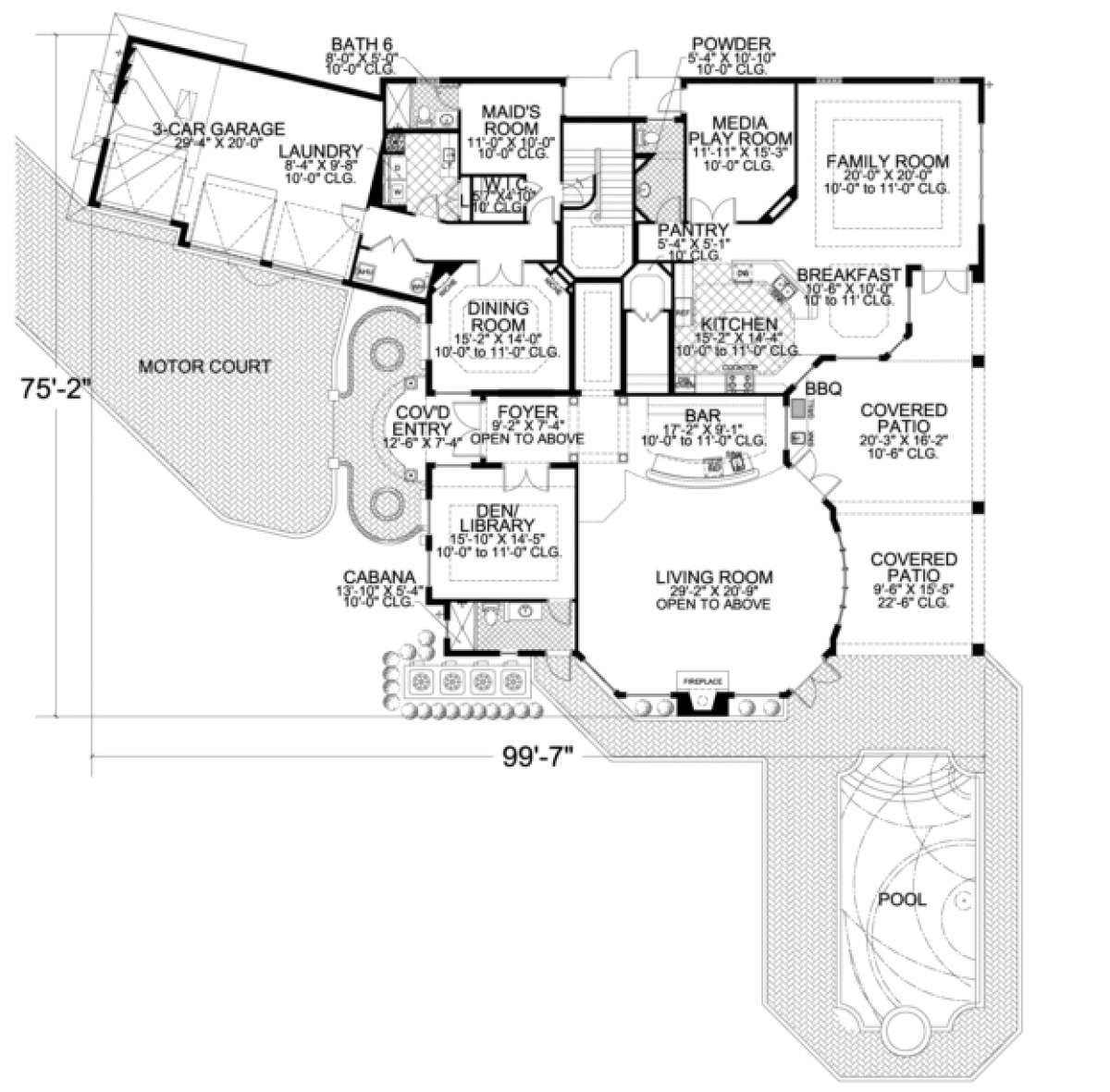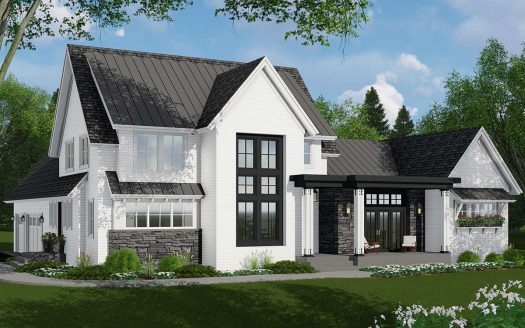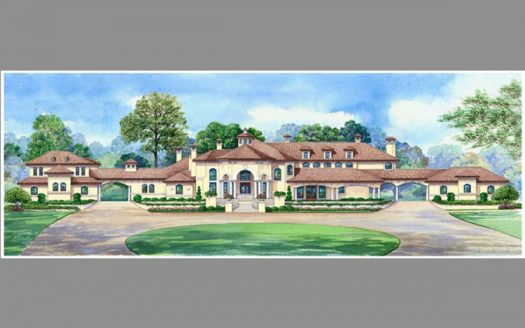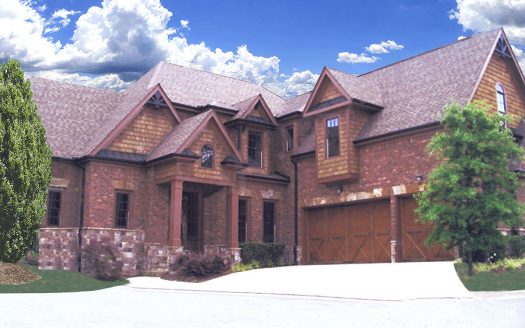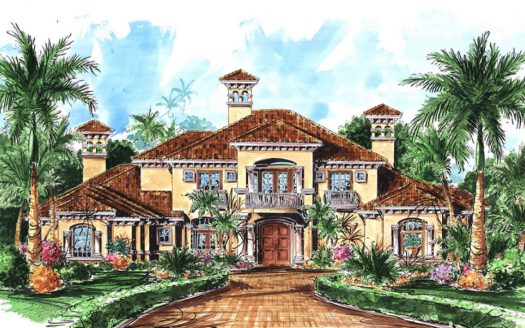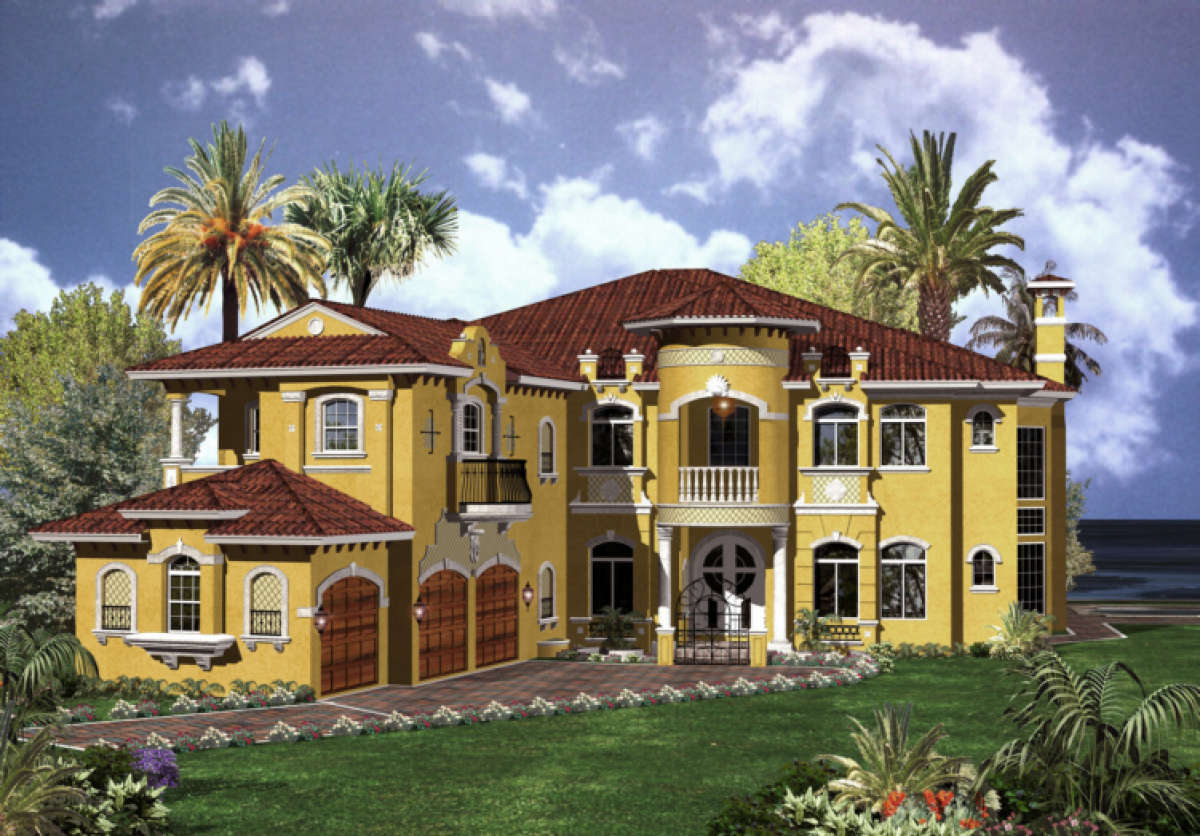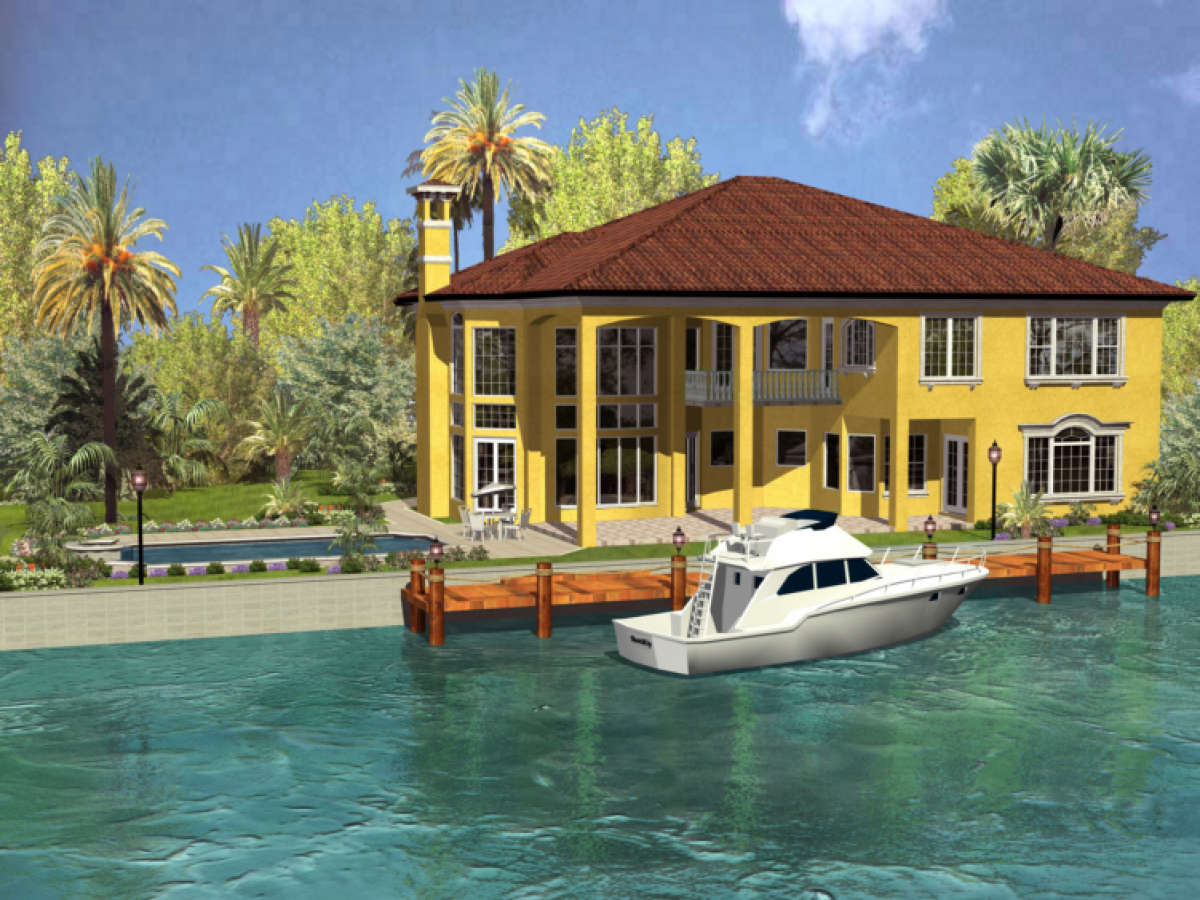Property Description
This beautiful home is vibrantly warm and evokes the feeling of the Mediterranean coastline. The warm tones, handsome ironwork, arched windows and covered balcony combine to create an exciting and bold exterior façade. The interior floor plan is no less exciting and features approximately 6,700 square feet of usable living space. The grand two story covered entrance is a traditional Mediterranean hallmark of the home and contributes to the overall effect of the manor. The formal living room is a beautiful space marked by a curved wall of windows which leads to the outdoor courtyard and pool area; additionally, it features a full size wet bar and gorgeous fireplace. A cozy den offers a private retreat for business or intimate family time while the media room is a great space for entertaining family and friends. A maid’s or guest private quarters include a walk-in closet and full private bath. The gourmet kitchen has all the modern conveniences you desire such as a walk-in pantry, breakfast bar and is adjacent to the breakfast nook and family room. The outdoor space in this home is outstanding and presents the perfect opportunity to visit and entertain while utilizing the summer kitchen and bar-b-que area. A large utility room and three car garage complete the main level of the home.
Four oversized bedrooms, three of which have walk-in closets and the other ample closet space, have private baths and are situated upstairs. An additional laundry is also located upstairs for convenience. The master retreat is luxury defined and occupies a separate wing of the second floor. His and her walk-in closets, which are huge, line the hallway to the large master bedroom with trey ceiling and separate sitting room. An enormous covered balcony is accessible through the sitting room and provides the ideal spot for relaxing with your morning coffee. The balcony is also accessible through the second floor loft area which is a great space for family relaxing and “hanging out.” The master bath enjoys a large footprint and features a corner garden tub, separate shower, dual vanities and a compartmentalized toilet. This home features a bold exterior and an exciting interior floor plan that is versatile, comfortable and spacious.


 Purchase full plan from
Purchase full plan from 

