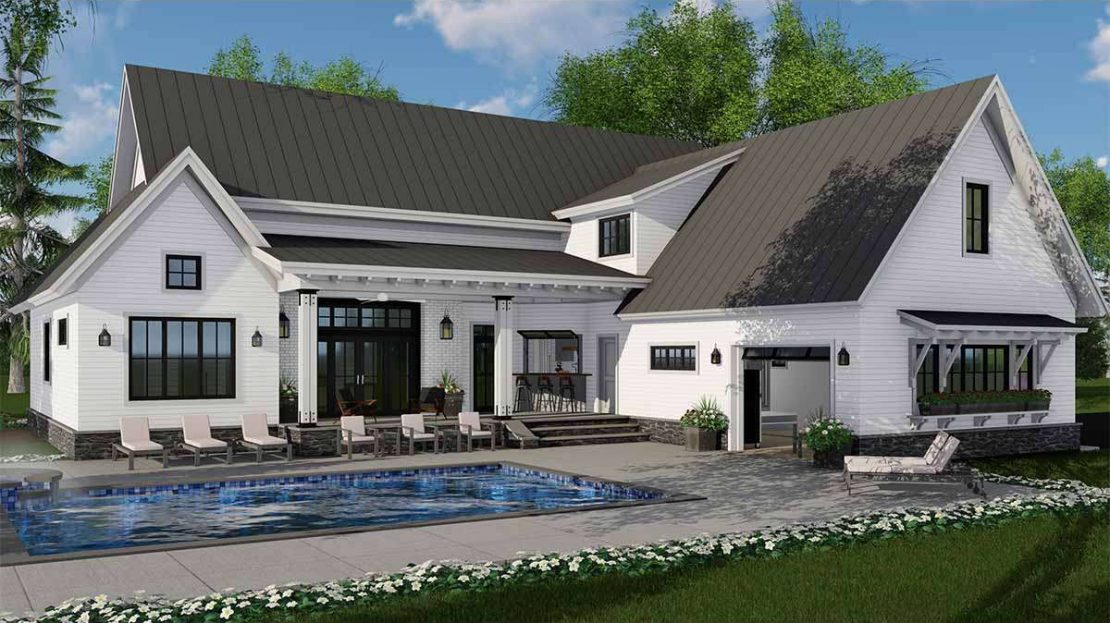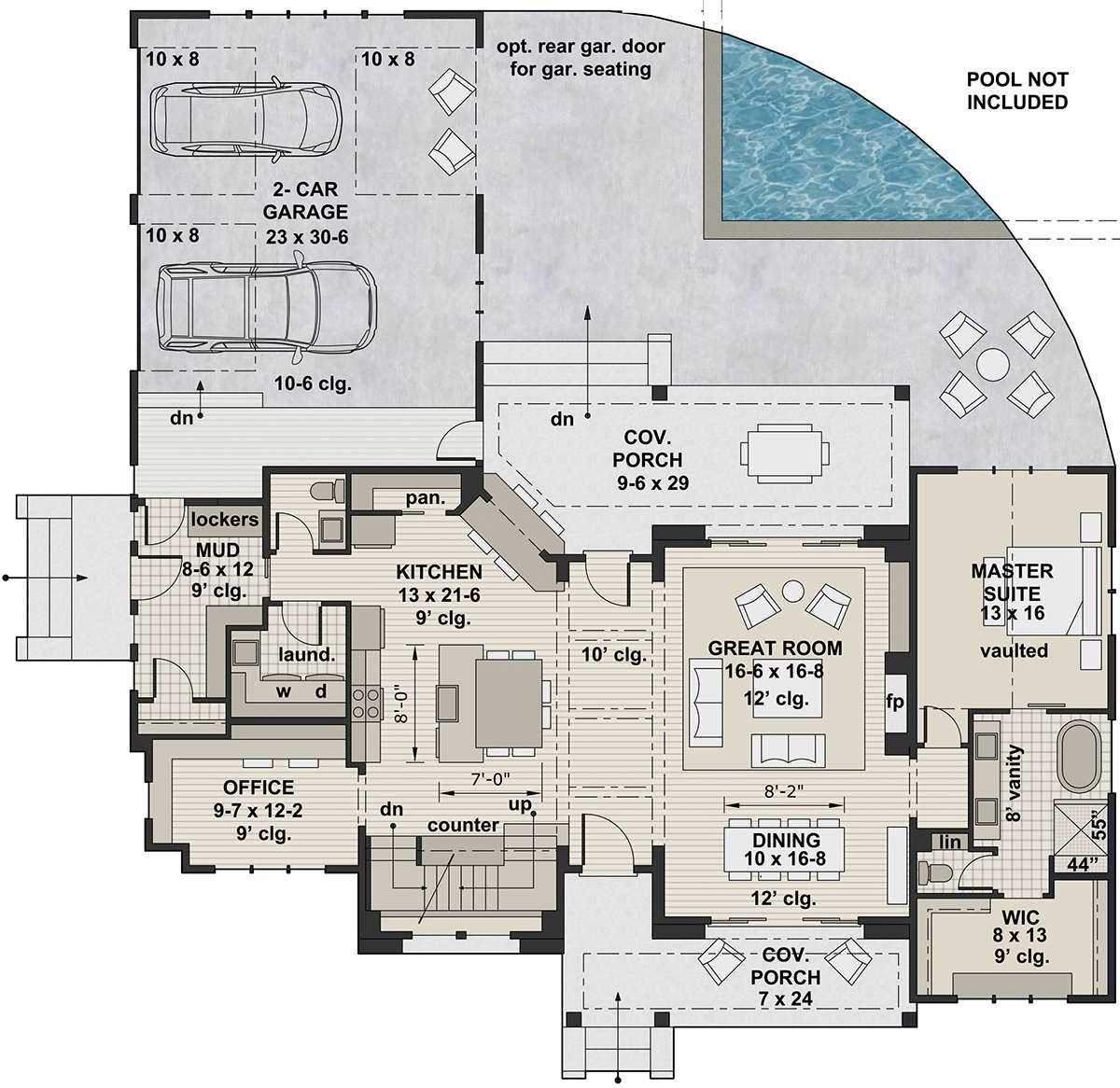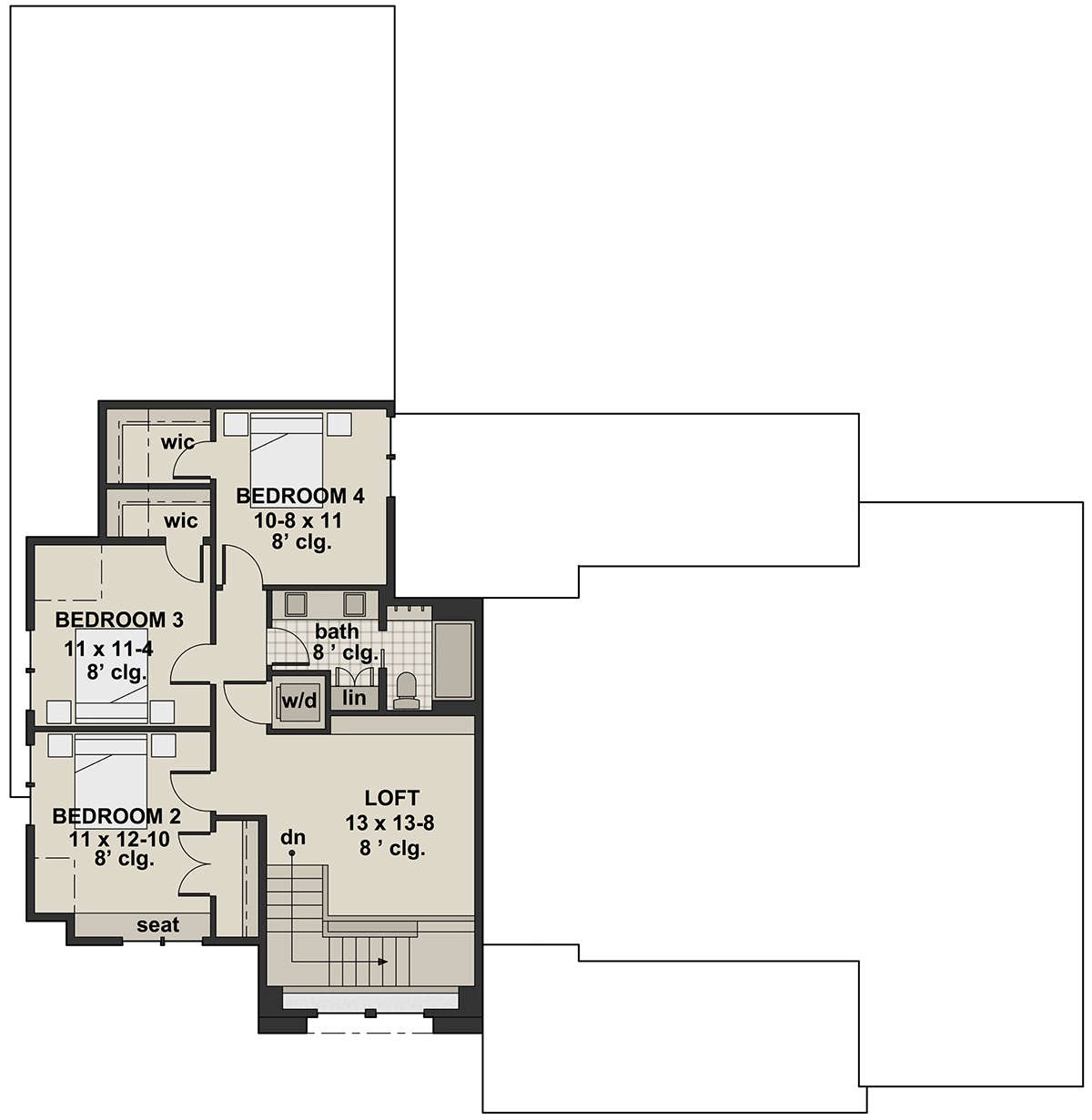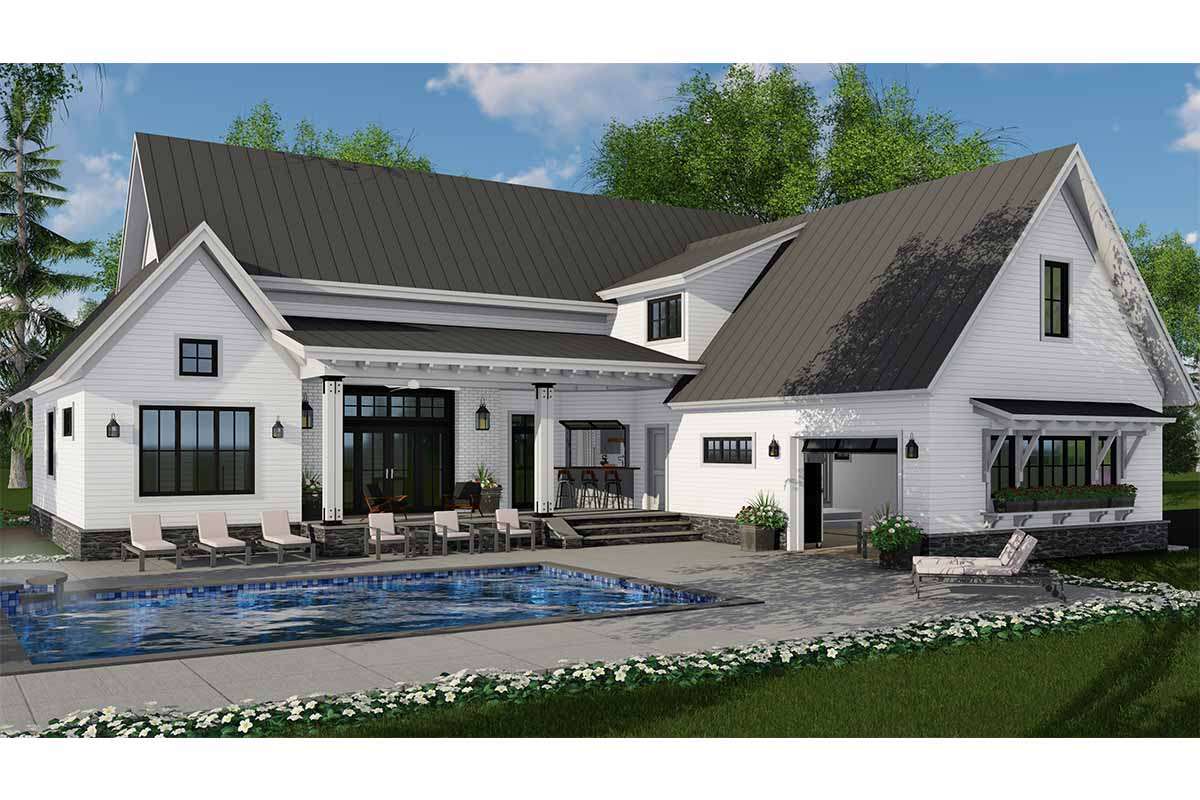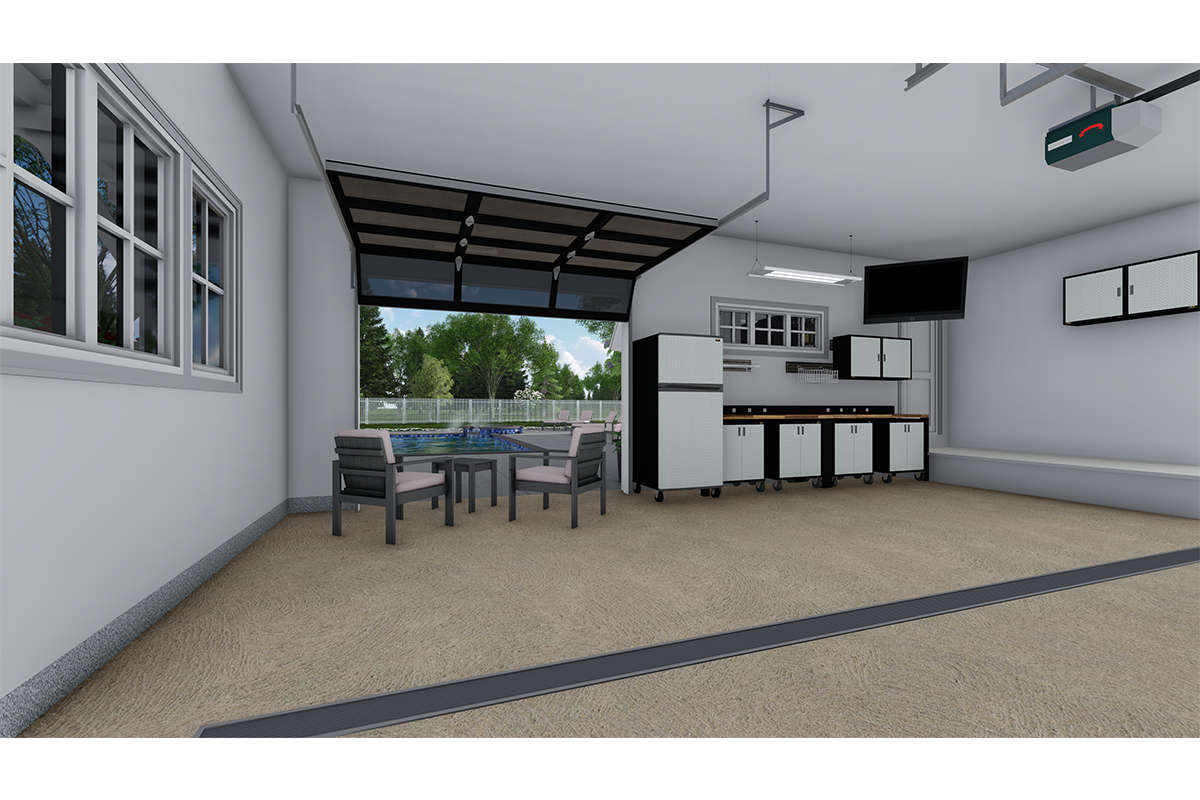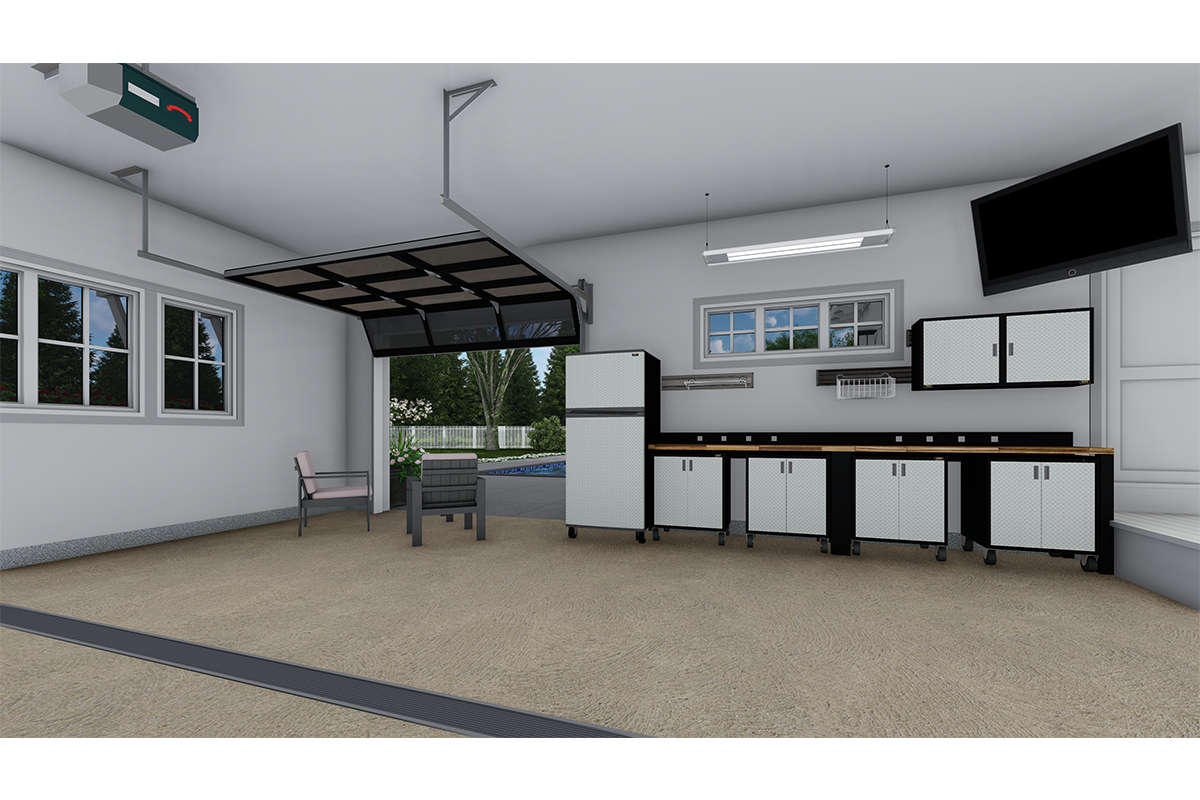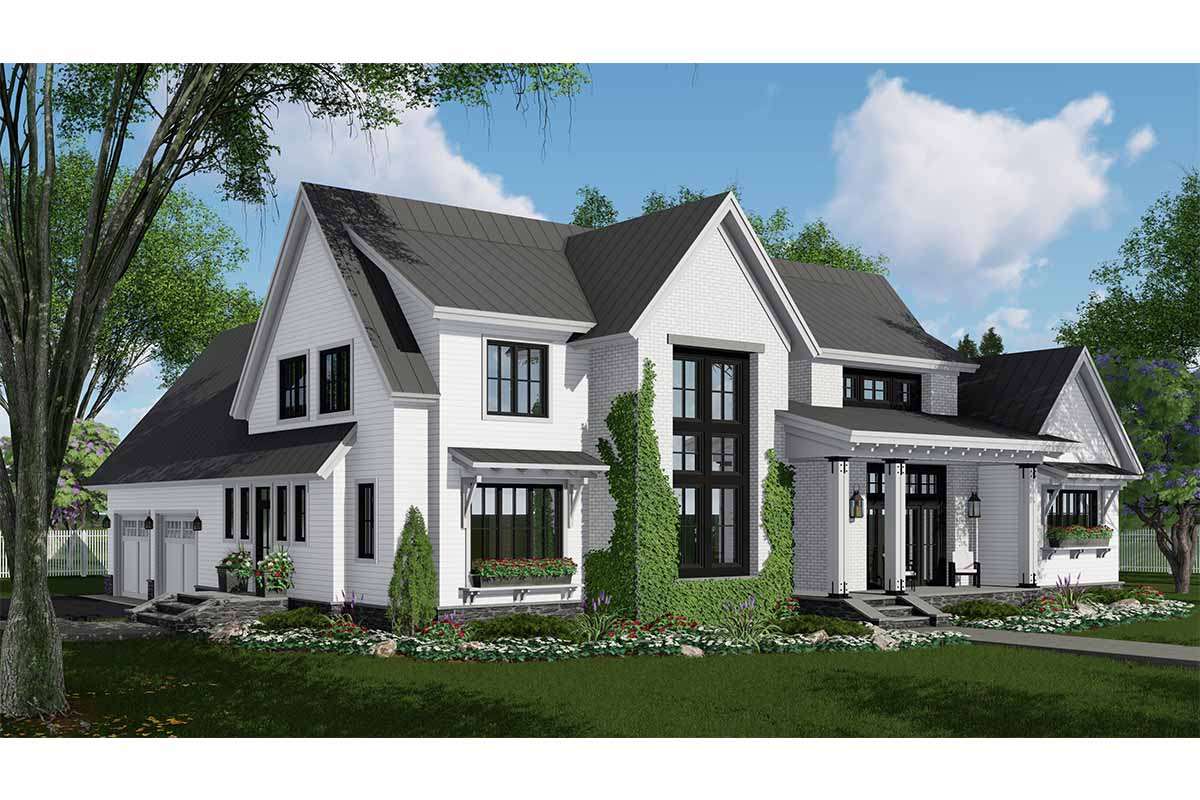Property Description
This Modern Farmhouse design features a contrasting exterior façade which adds enormous curb appeal to the home. White horizontal siding, brick accents and exposed rafters against the dark window inserts add charm and character to the home and the window awnings are a special visual treat. The expansive front covered porch is relaxing and a comfortable spot to greet family and guests before they enter the interior of the home where approximately 2,837 square feet of living space is available. The four bedroom, two plus bath home features an open floor plan with plenty of entertaining space as well as abundant private spaces. The optional basement foundation includes an additional 1,920 square feet of living space that can be converted as needed into either an in-law or teen-ager suite, extra bedrooms and baths or casual entertaining space. The garage strategically sits beyond the main floor of the home and features two side entry garage bays as well as the option for a rear garage door overlooking the back yard and pool concept. The main entry into the home opens onto an elongated foyer with 10’ ceiling heights that flank and divide the living spaces and kitchen. There is a great room with a warming fireplace and a rear slider leading to the covered porch which is expansive allowing for a generous entertaining space for family and friends. Adjacent to the great room is the dining room which features 12’ ceiling heights and sliders onto the front covered porch. Across the hallway foyer is the gourmet kitchen highlighted with a wraparound breakfast bar and island, a separate pantry and an indoor/outdoor counter space with a large case window opening. Around the corner from the kitchen is the spacious laundry room, a mudroom with lockers, closet space and plenty of room for personal items and a half bath. At the opposite end of the kitchen is access to an office with wraparound counter space and wonderful window views overlooking the front of the home. At the far end of the home is the master suite which includes a vaulted master bedroom with gorgeous window views overlooking the rear and side yards. The adjoining master bath is an elegant assortment of modern amenities today’s homeowners are seeking which include dual vanities, a separate shower, a garden tub and private toilet room. An oversized walk-in master closet is located beyond the master bath and features plenty of space for clothing and personal items.
The second floor features space for the children or guests; there are three bedrooms, a bath and a loft area. Each of the three secondary bedrooms feature similar floor space and window views; two contain walk-in closets and one is generously sized as well. The shared hall bath is highlighted with double sinks to alleviate morning chaos and also features a linen closet, a toilet space and a tub/shower combination. Around the corner is a stackable washer and dryer for convenience. The loft is spacious and is a great area for a playroom for small children or a homework/computer station for older children. This Modern Farmhouse is a perfect family home with its lovely exterior façade, its functional floor plan and a basement foundation, if desired, for additional space.


