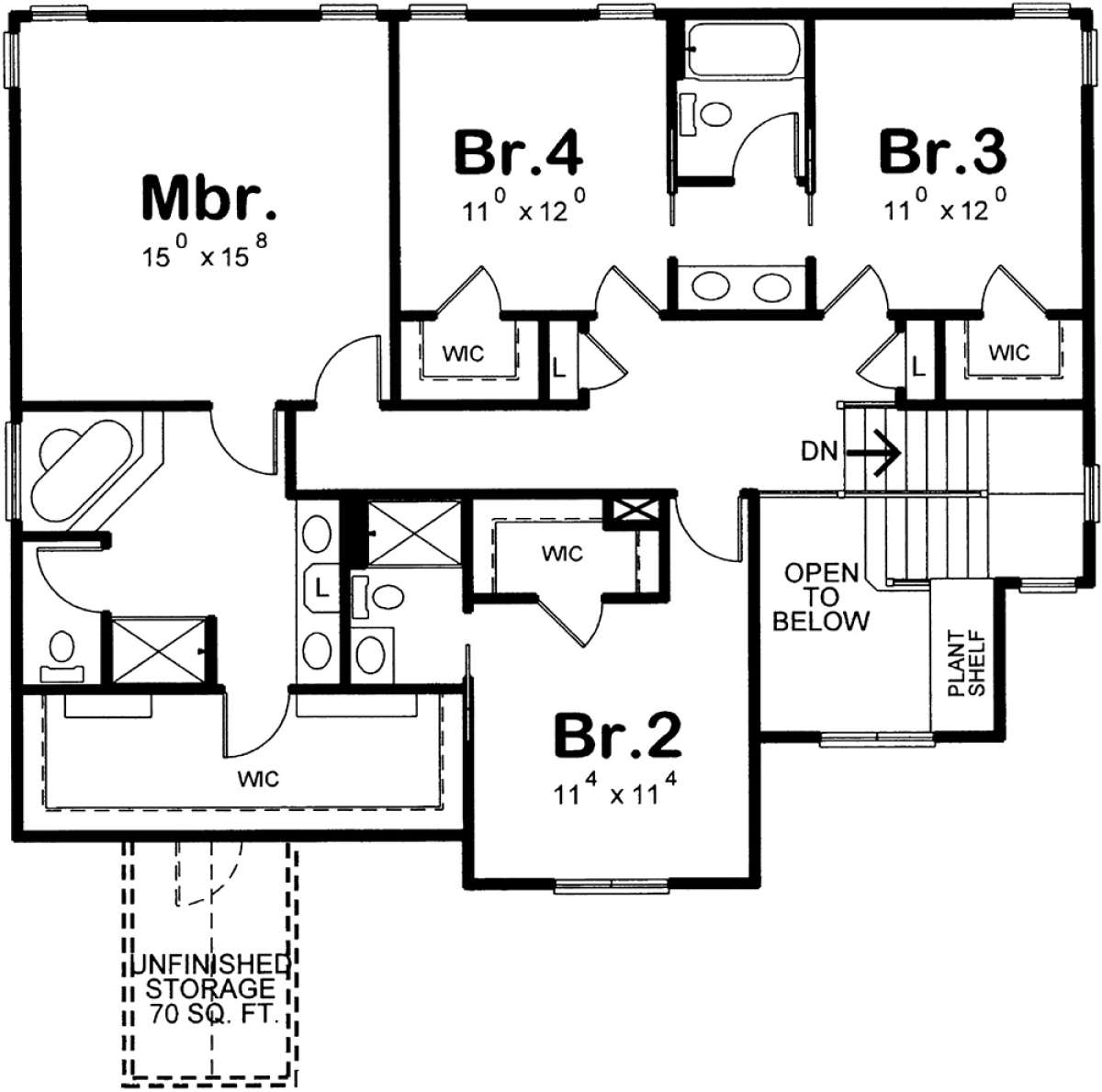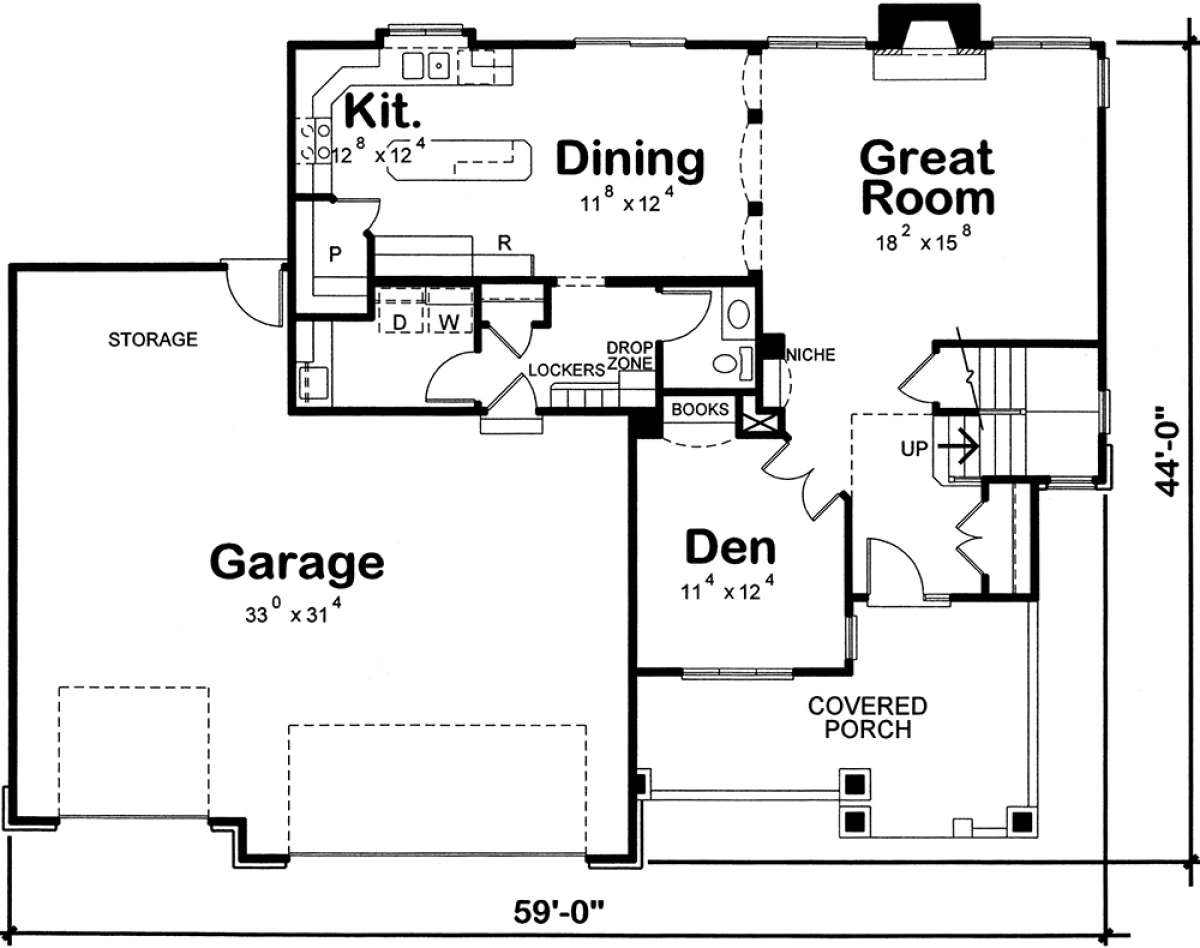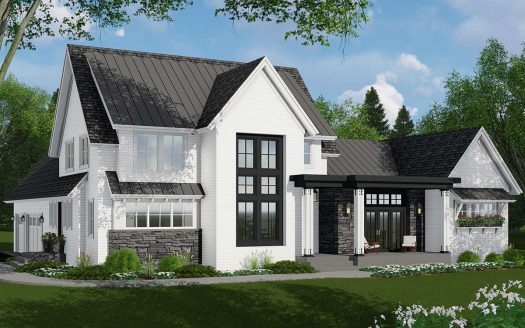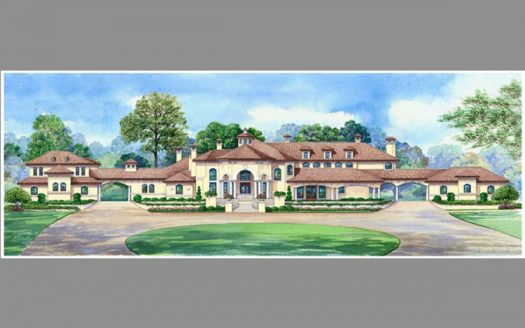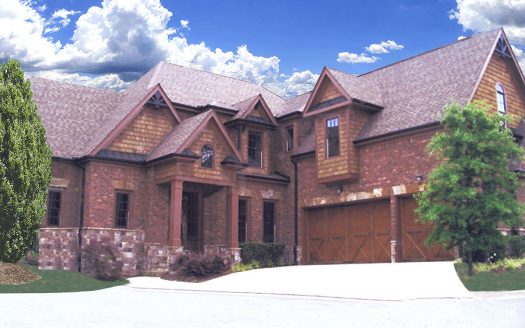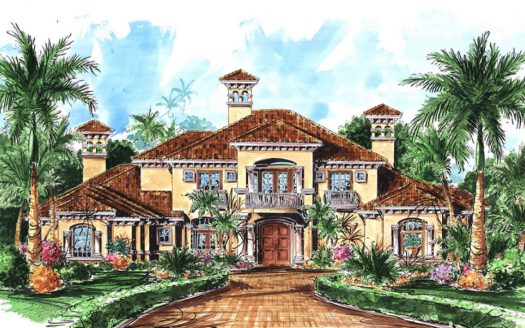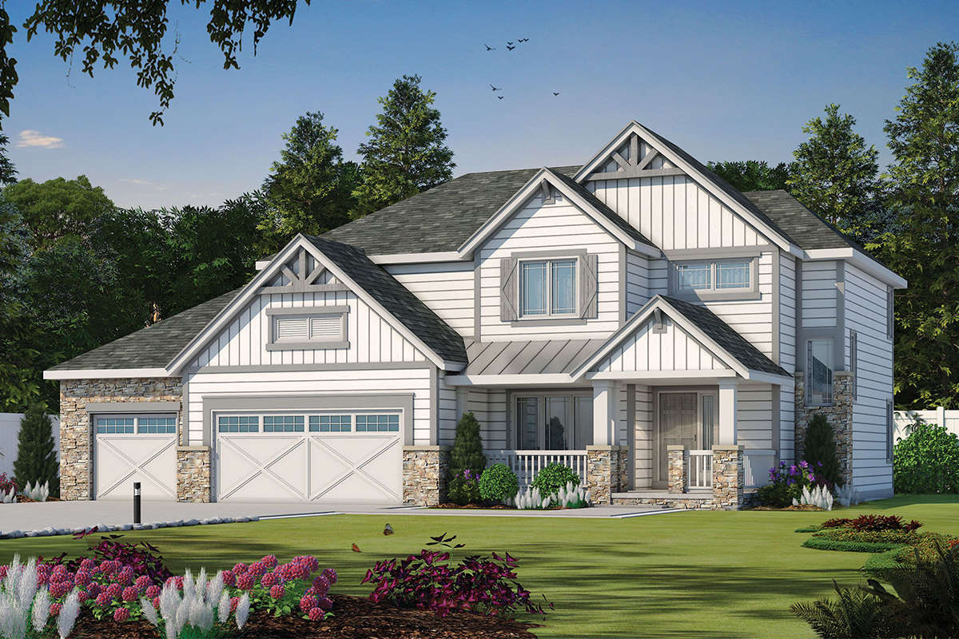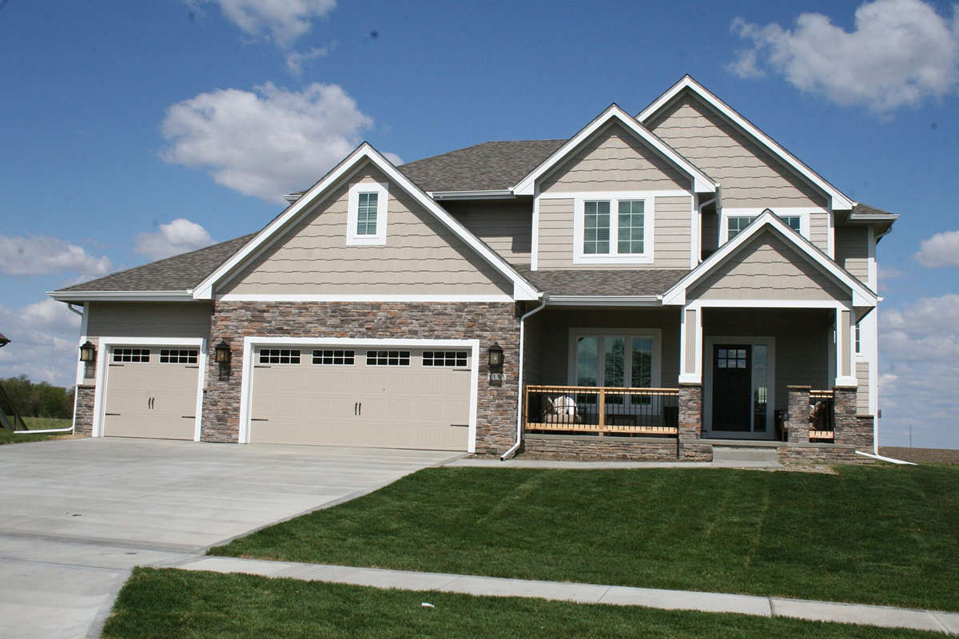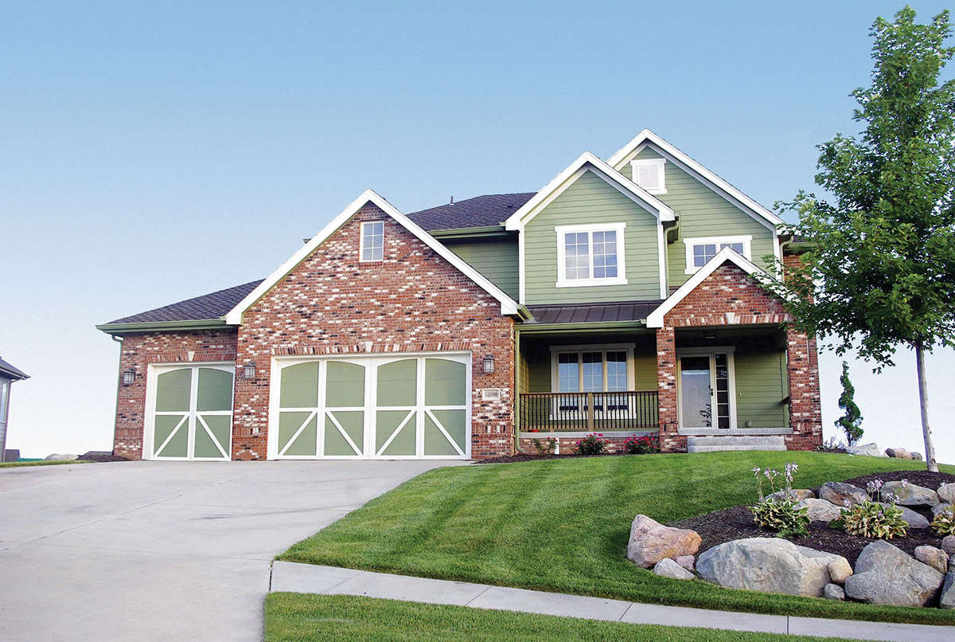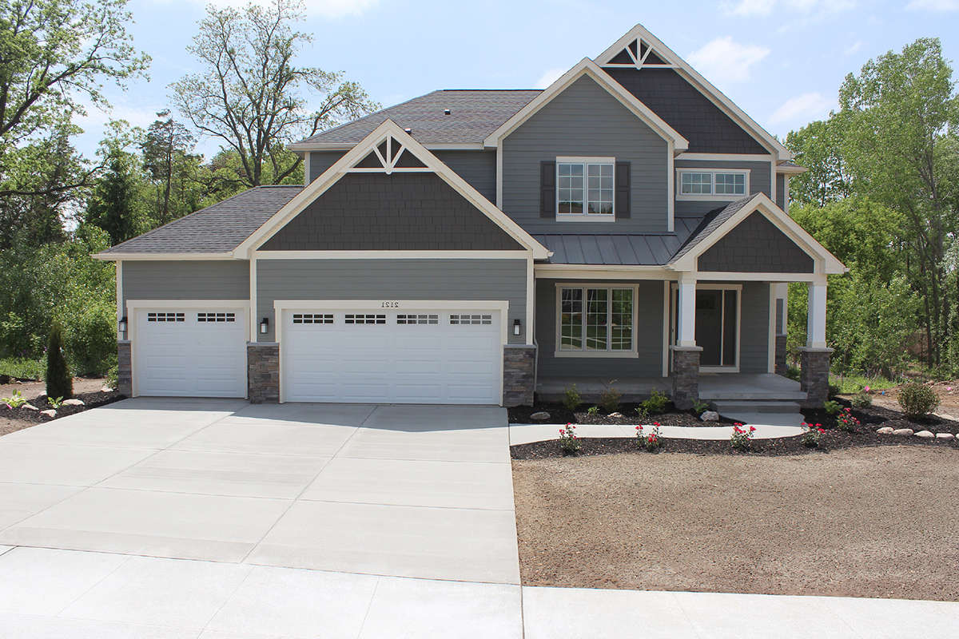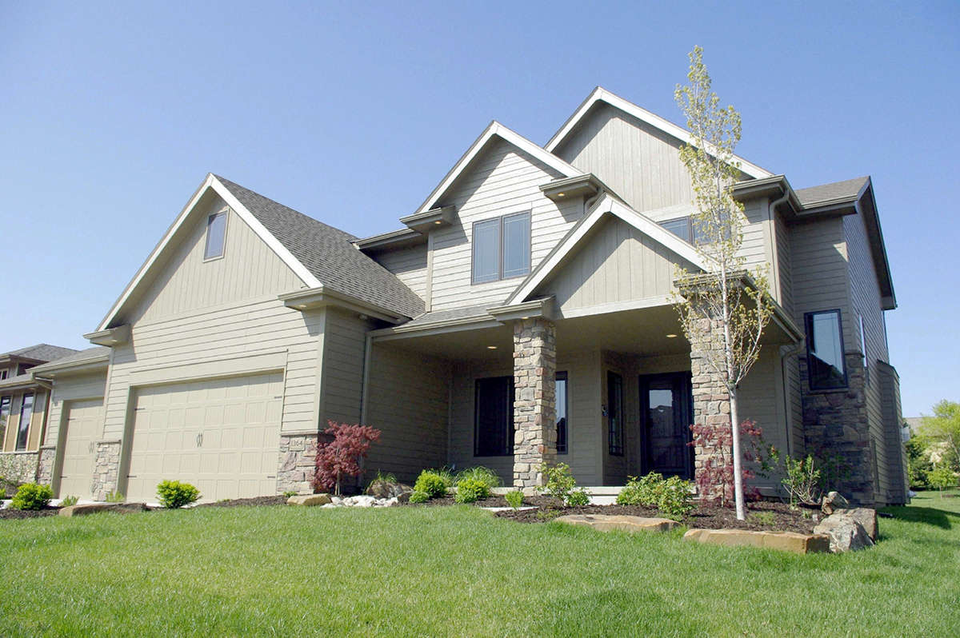Property Description
Amazing exterior elements highlight the façade of this Craftsman home; a combination of board and batten, multiple decorative gables and stone work are featured on the home’s exterior. Stone work is incorporated all along the exterior including the pillars supporting the large columned beams on the home’s front covered porch. Open railing, great space to greet family and friends and a lovely front entrance add charm and character to the home’s L-shaped front porch. The front loading three car garage is great vehicle space for a large family and there is rear storage space as well as a pedestrian door for the loading and unloading of lawn and sporting equipment. On the interior is approximately 2,452 square feet of living space which features an open layout, four bedrooms and three plus baths. The main porch entrance opens onto the spacious foyer where there is a large coat closet, the second story staircase and a smaller closet area. There are French doors leading into the comfortable den along with built-in shelving and a triple window wall overlooking the porch. The rear of the home features an open family layout that includes living and dining space as well as a gourmet kitchen. The great room is quite spacious with a rear centered fireplace and flanking window views. An arched opening leads to the dining space and there are sliders onto the rear yard. The kitchen is highlighted with a center island, double sink window views, plenty of additional counter and cabinet space along with an oversized, corner, walk-in pantry. Located between the garage and open layout is the large laundry room, a coat closet, a drop-off zone and lockers for the storage of outer gear, backpacks, etc. and a half bath which completes the lower level of the home.
The second level of the home is dedicated to the family’s privacy and contains four bedrooms and three baths along with unfinished storage space and overviews onto the first level. The hallway houses double linen closets and entrance into the bedrooms. Bedroom two features good floor space, a large walk-in closet and front double window views. The third and fourth bedrooms are equivalent sized with matching walk-in closets and each have window views. A jack and jill bath is situated between them and features double sinks and a separate room with a toilet area and a tub/shower combination. The master suite is located at one end of the hallway and is highlighted with generous floor space, window views and a master bath. The master bath features modern amenities that today’s homeowners seek that include a corner garden tub, a separate shower, dual vanities and a private toilet room. The master walk-in closet is enormous and there is unfinished storage space beyond it for expansion, to hold household items or for storing seasonal clothing and/or decorations. This lovely Craftsman house design features a great family layout, good storage and vehicle space and an exterior that is welcoming and inviting.


 Purchase full plan from
Purchase full plan from 
