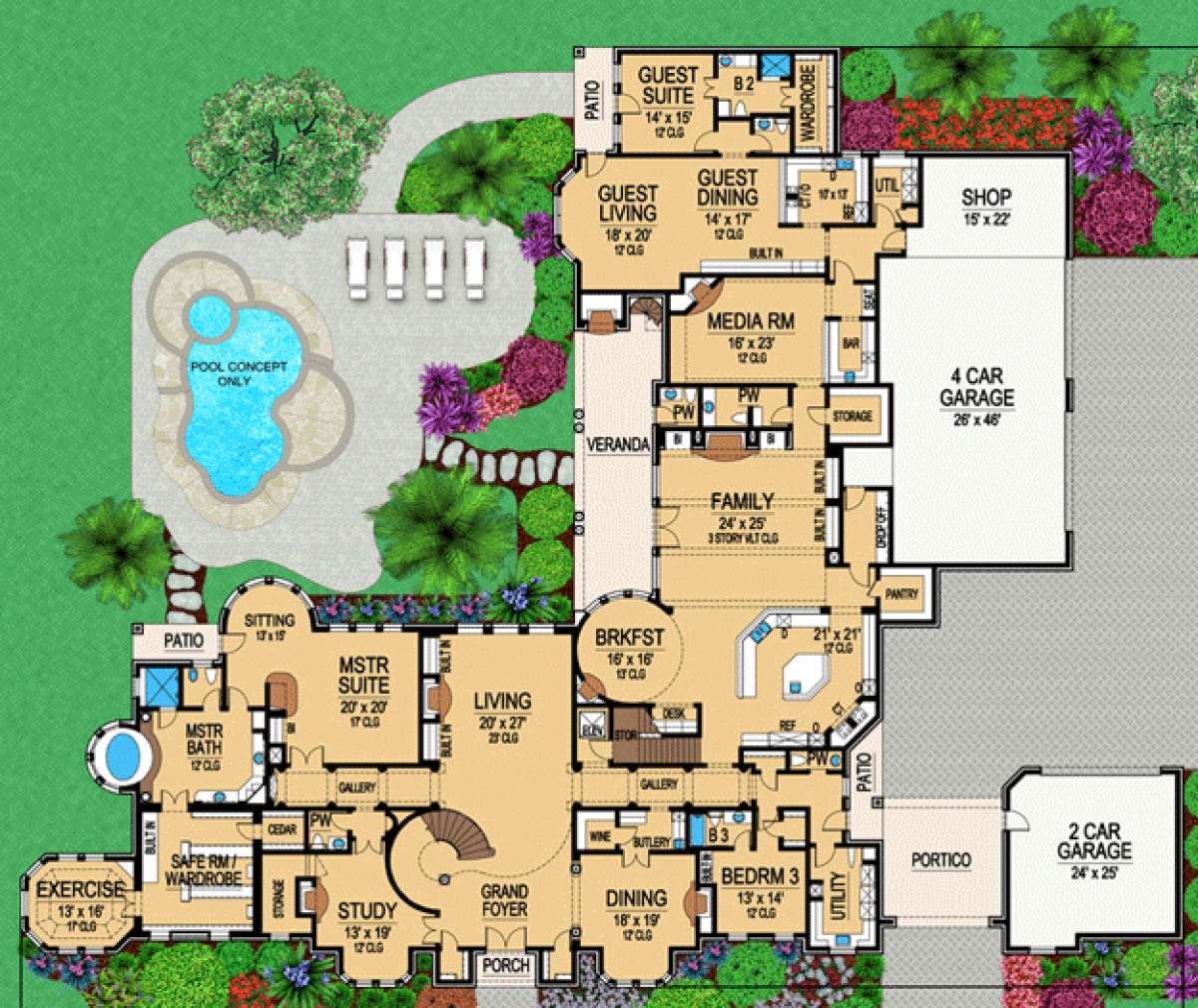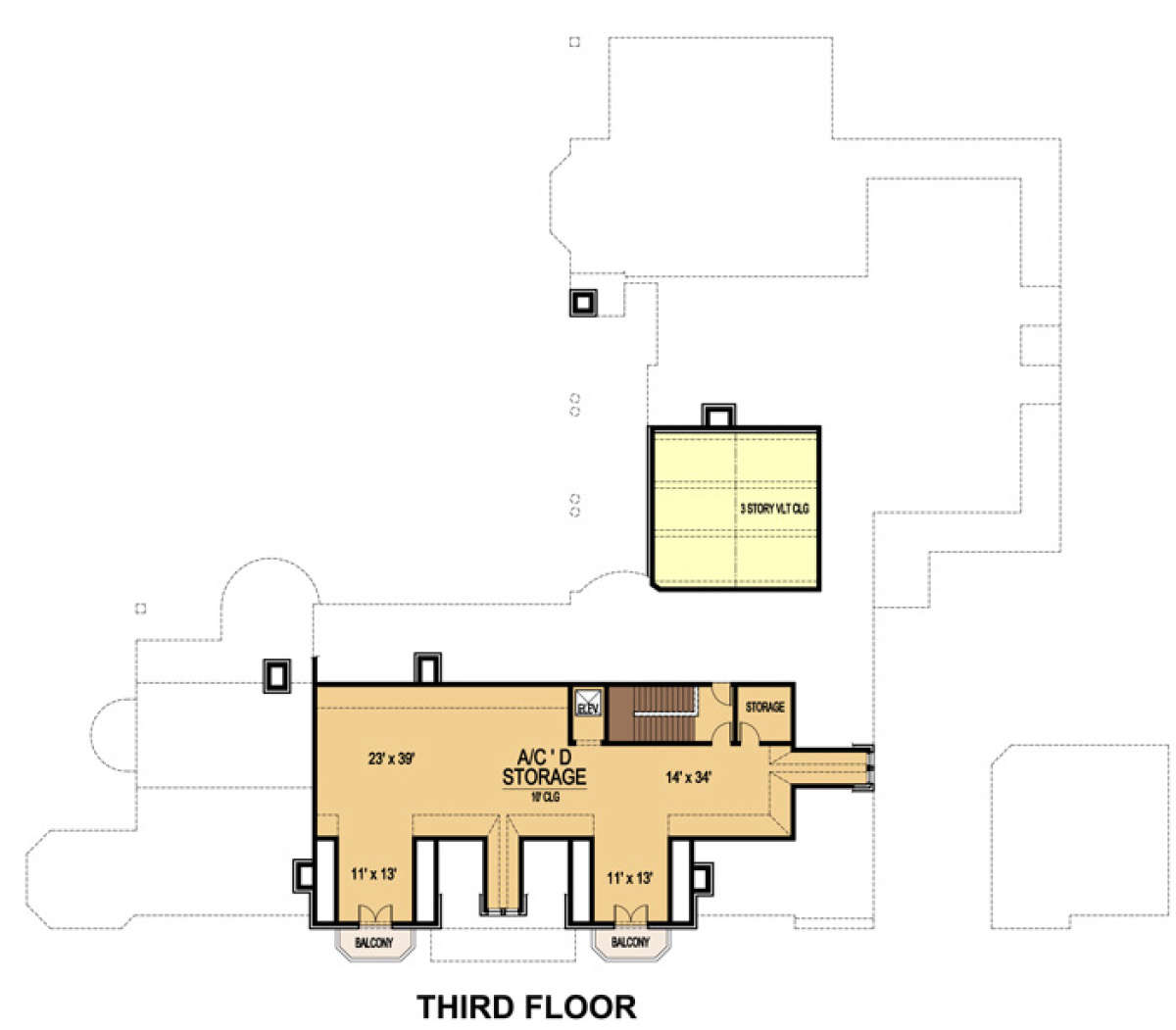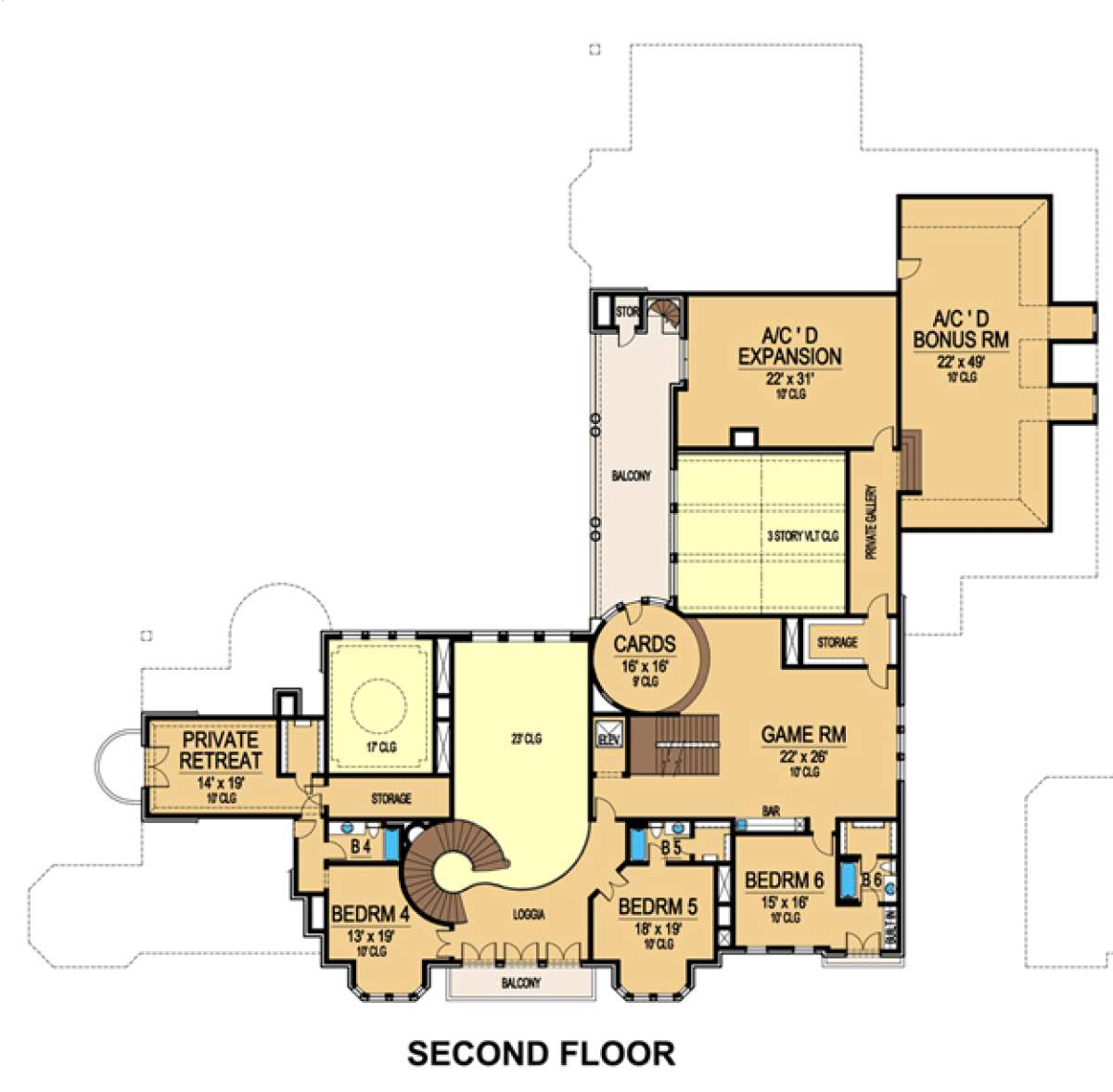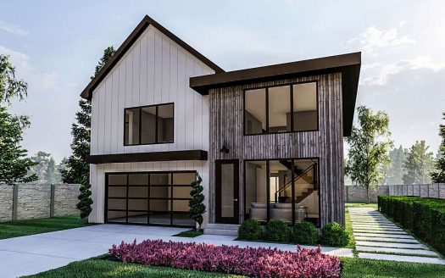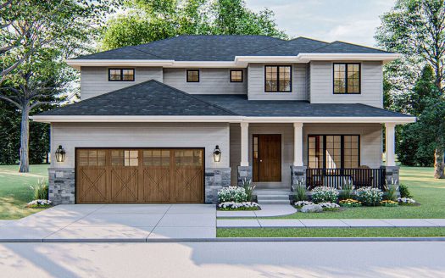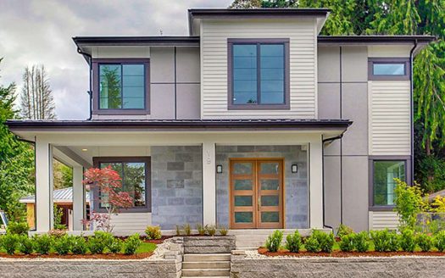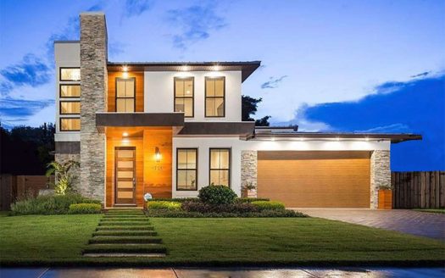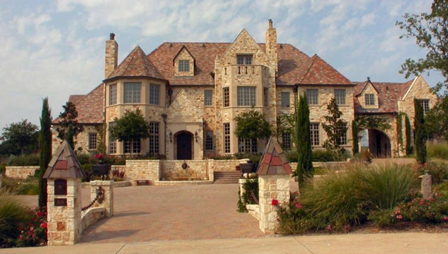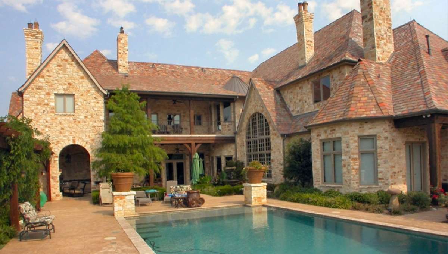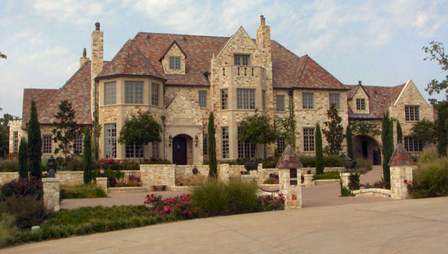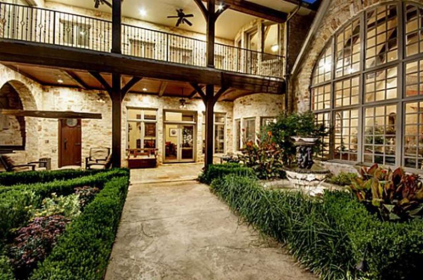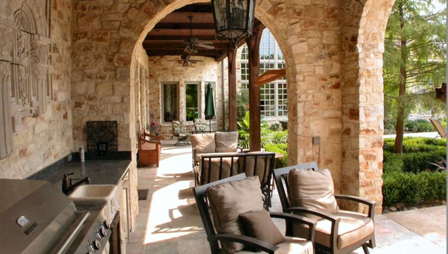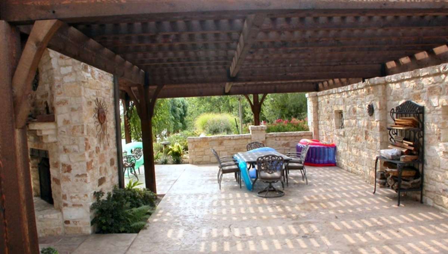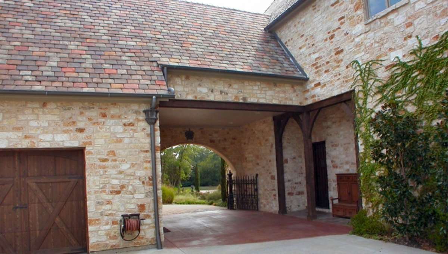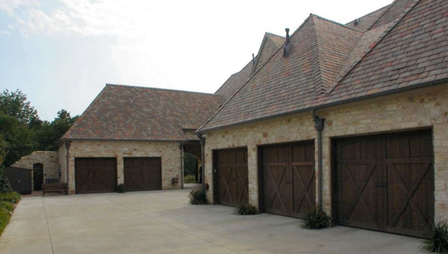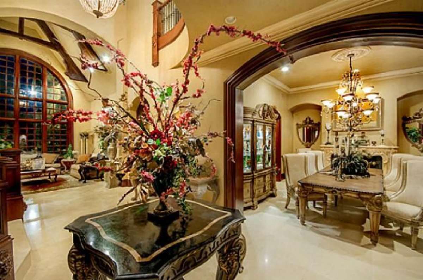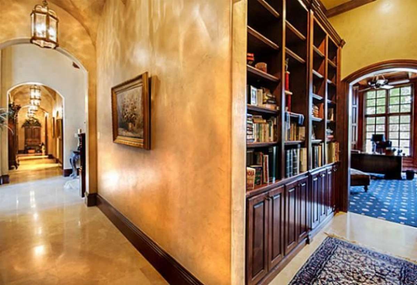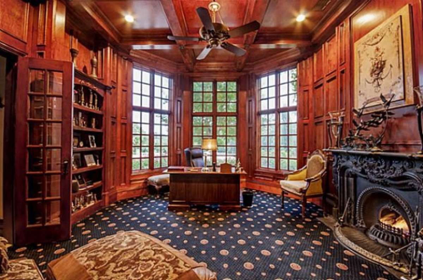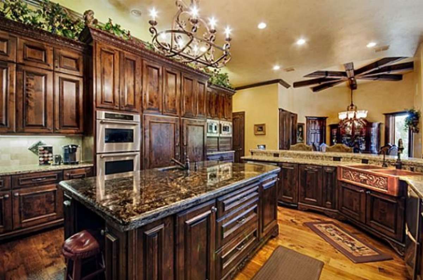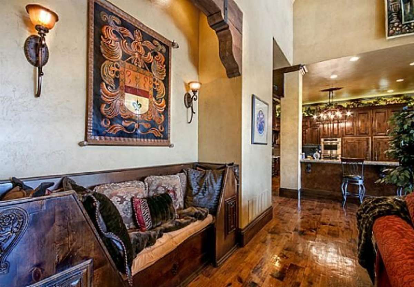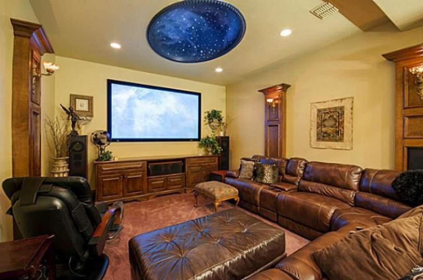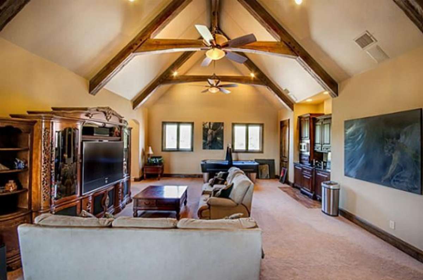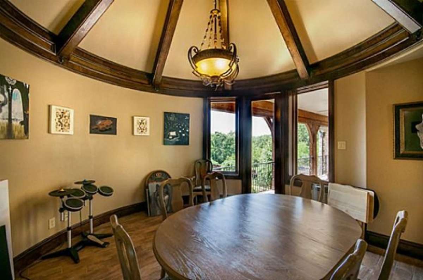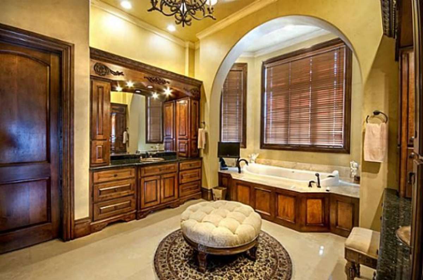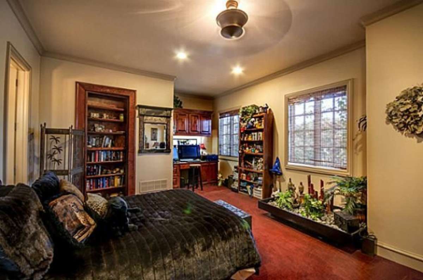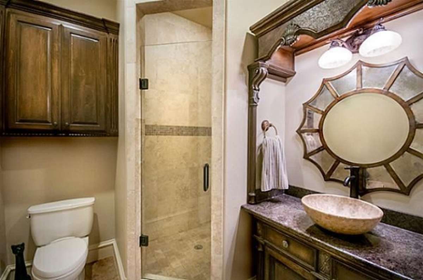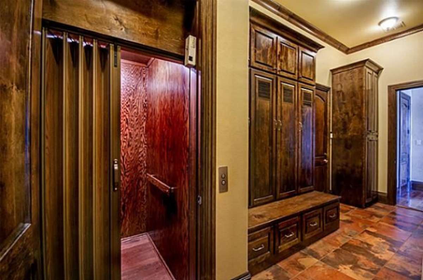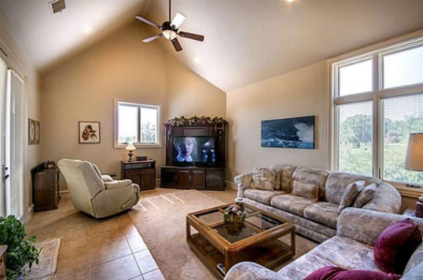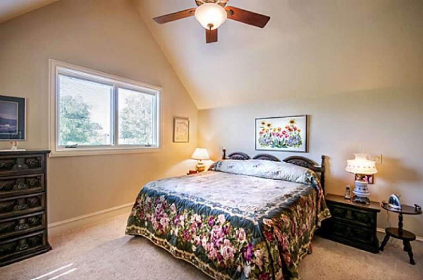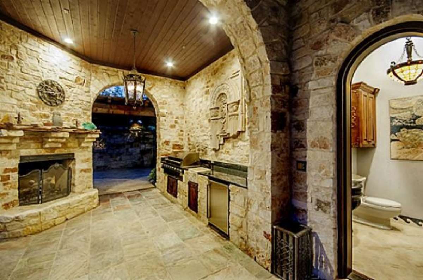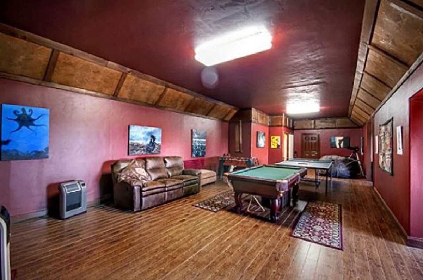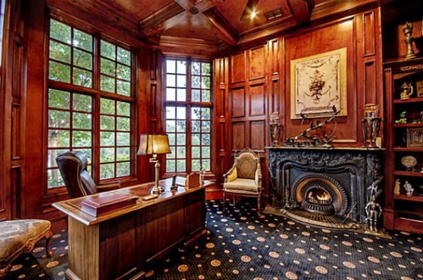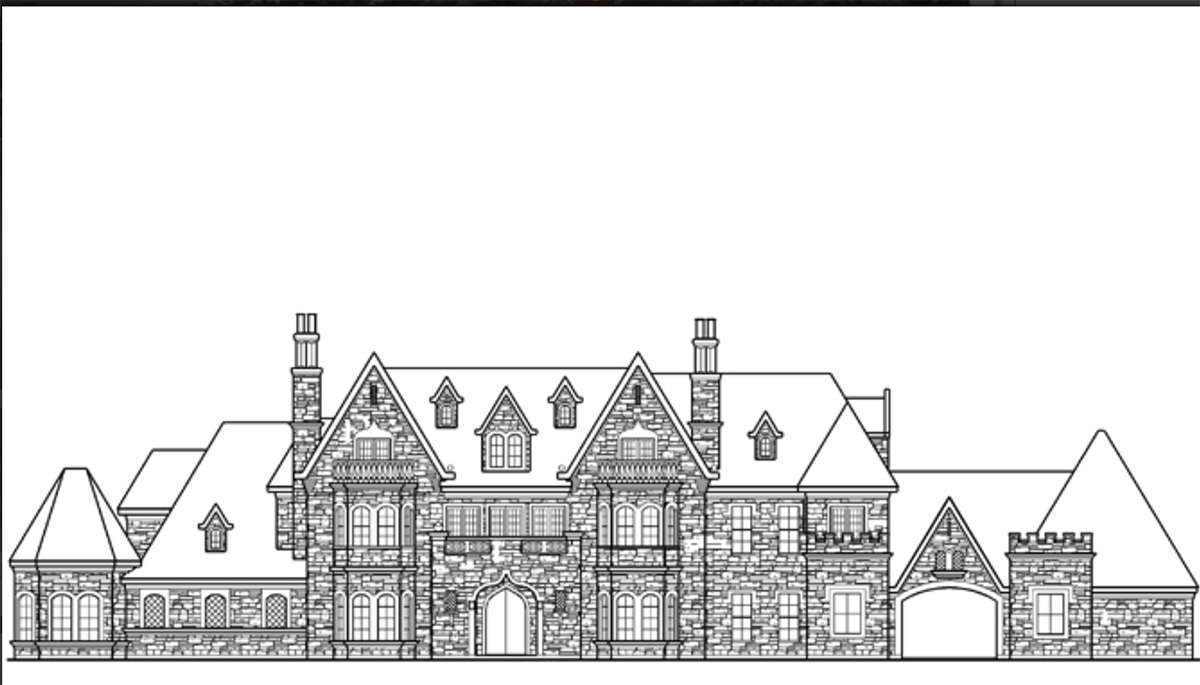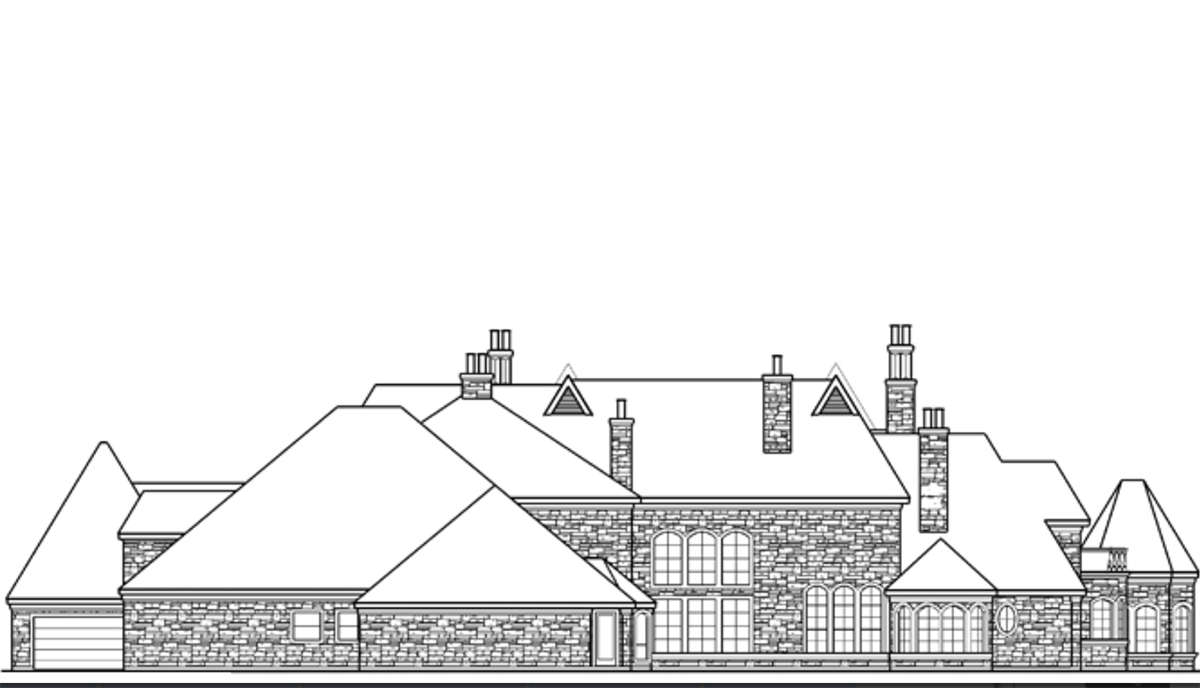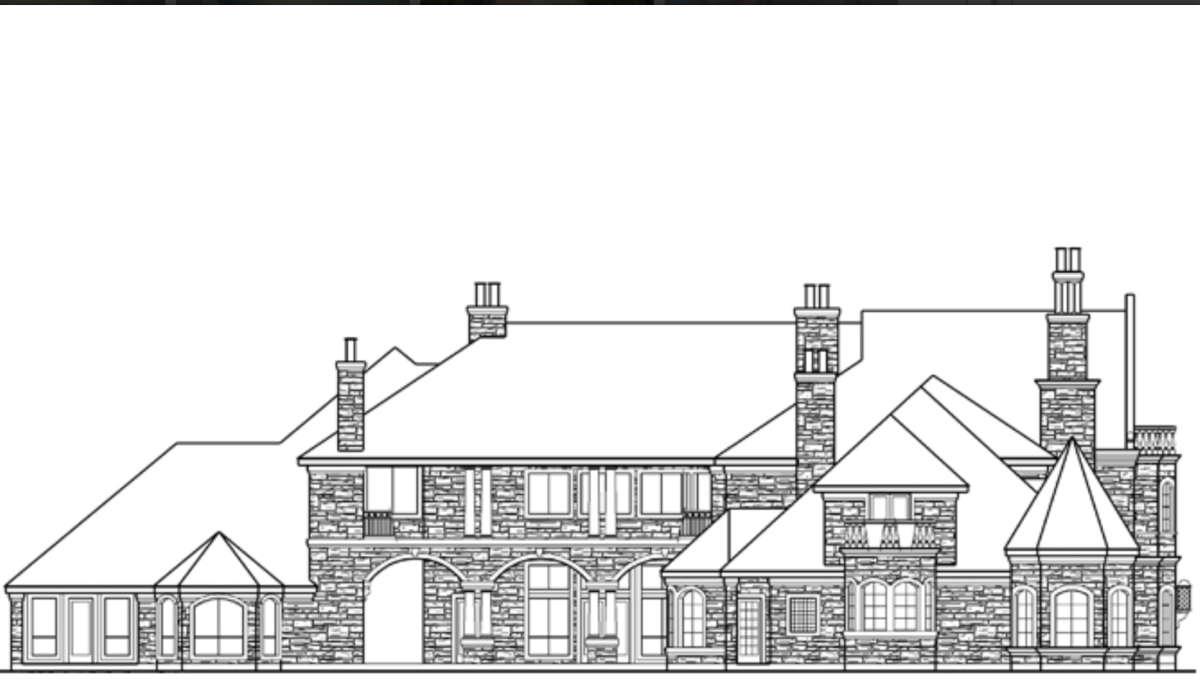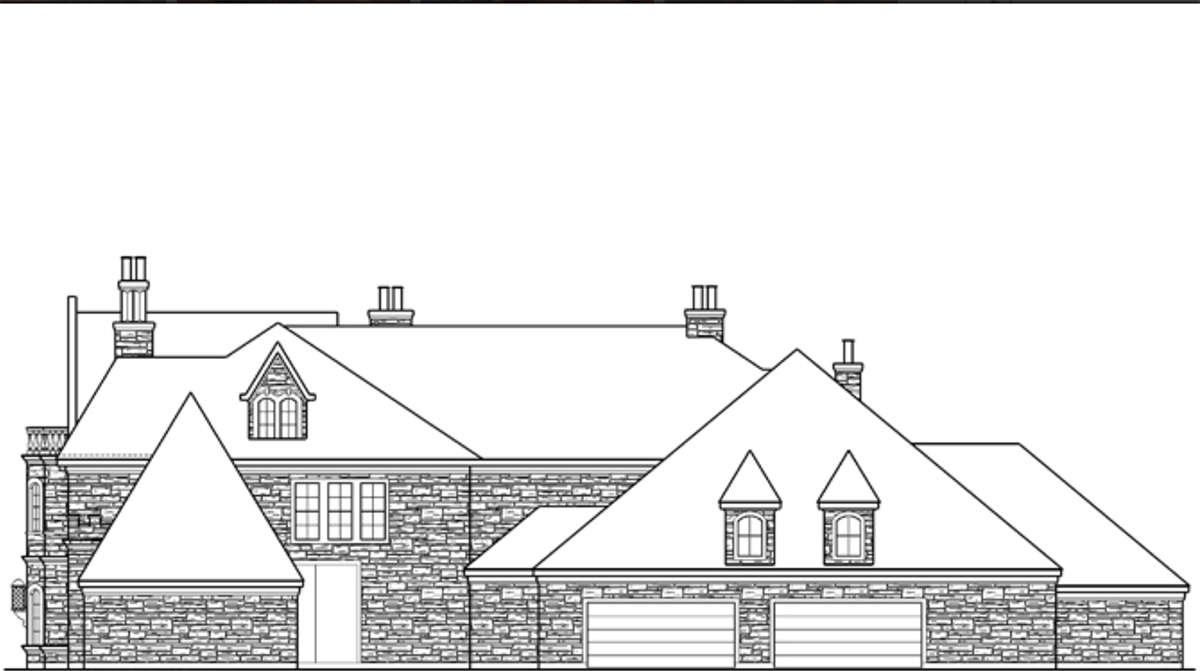Property Description
This magnificent European manor displays an elegant and bold stone facade composed of visually pleasing exterior elements and a grand sense of style. Excellent outdoor space is highlighted on the exterior of this stately country home which includes a rear verandah, an overhead covered balcony, triple patios located at various points and an outdoor kitchen; perfect for entertaining family and friends. Entrance into the home’s interior is provided from the front porch or through the side portico which offers protection from the weather elements. There are six interior parking spaces; a double bay and a four car bay with an attached workshop resulting in approximately 2,440 square feet of space. Alongside the covered parking areas, is plenty of space for additional vehicles, if needed, while entertaining or hosting family functions. The home’s interior is a luxurious compilation of spacious and well-designed rooms which include in excess of 14,800 square feet of usable living space featuring 12’ ceilings heights on the main floor and 10’ ceiling heights on the second floor. There are six bedrooms and 8 baths along with every conceivable entertaining and/or relaxing space available for the homeowner’s pleasure and comfort. Walking into the home’s grand foyer, a sumptuous winding staircase is revealed along with formal living and dining rooms. There is a large kitchen with modern amenities, a circular breakfast room as well as a wine closet and butler’s pantry before accessing the family room. The family room is massive with coffered ceilings, a warming fireplace, French doors leading to the verandah and soaring ceiling heights. An adjacent media room offers family and guests’ an opportunity to spend quality time together viewing movies and “hanging out.” There is a rear guest suite complete with living and dining rooms as well as a spacious bedroom, an en suite bath and large walk-in closet. The main level master suite is gorgeously appointed with an adjacent study, a sitting room with private patio access and an expansive bedroom. Additionally, there is an exercise room, an enormous walk-in closet with safe room and an elegantly appointed en suite bath featuring a spa tub enclosed with glass.
The second floor loggia provides access to three bedroom suites, an additional private living retreat and a triple wall of French doors leading onto the outdoor balcony. Centrally located on the floor is the massive game room, a bar area and an oblique card space with access to the elongated balcony. Further along the floor are double bonus spaces perfect for a home office, multi-functional family space or additional bedrooms. The third floor of the home which is accessible from the game room features unbelievable storage space, ideal for seasonal items or family heirlooms as it is air-conditioned. This palatial home offers outstanding personal and modern amenities for large families, a gathering place for entertaining business executives/peers and is distinguished both on the exterior and interior with indulgent and expressed thoughtfulness towards the home’s form and function.


 Purchase full plan from
Purchase full plan from 
