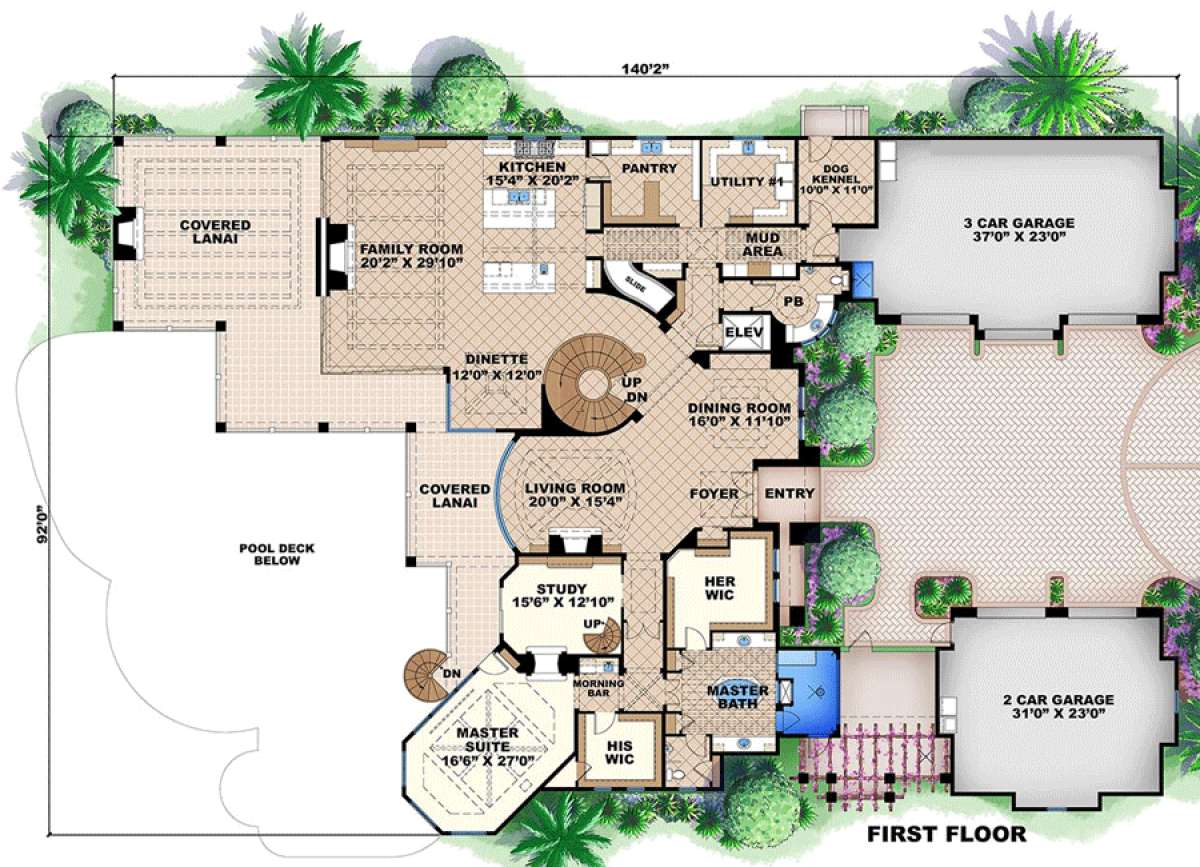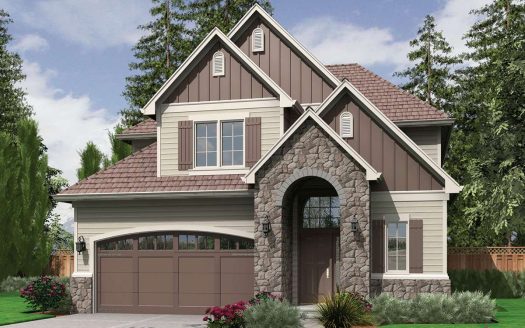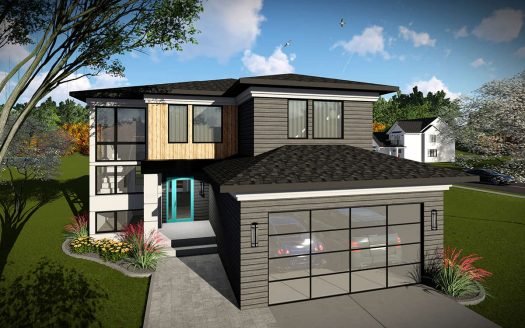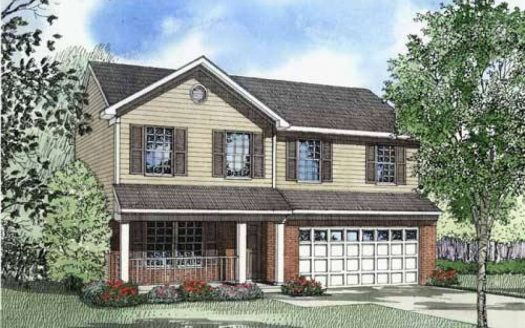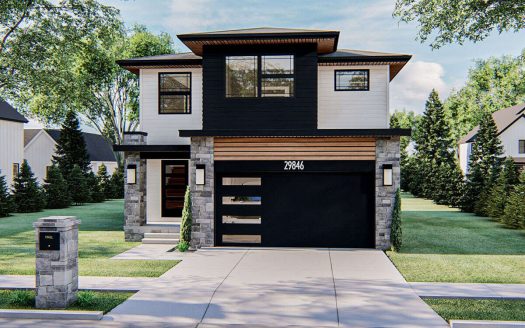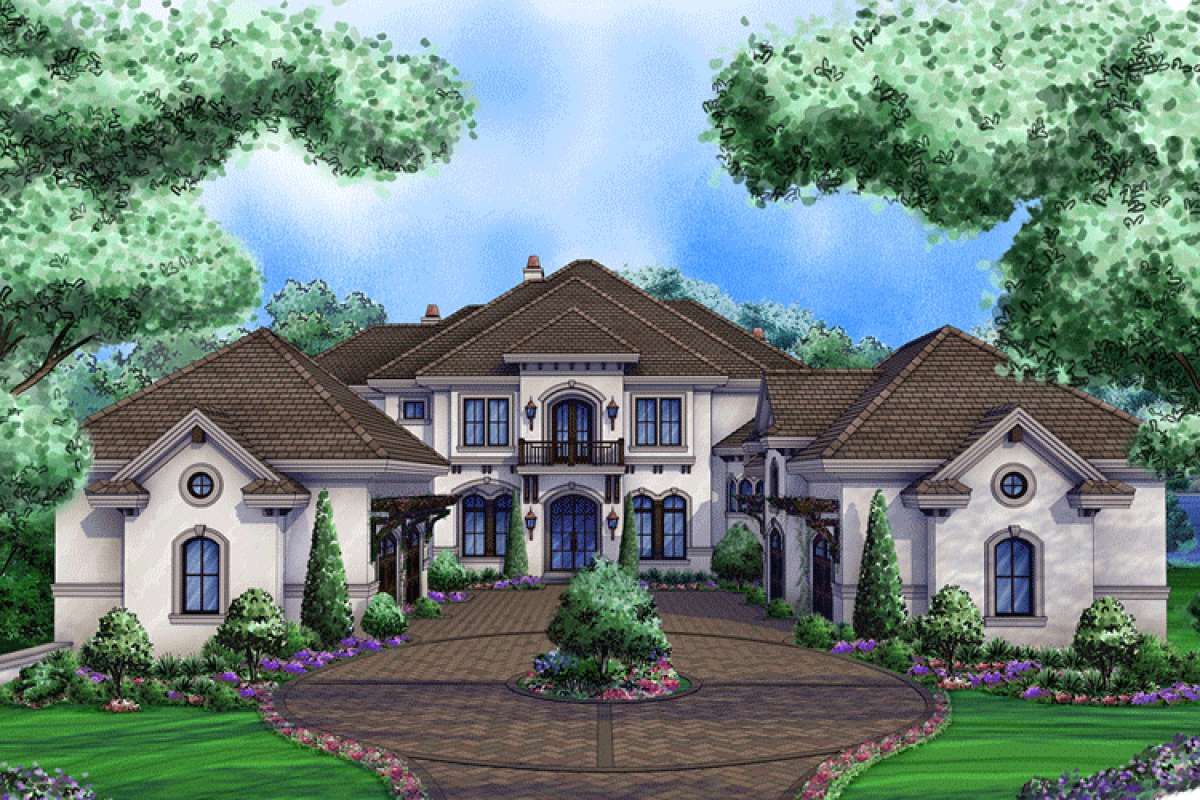Property Description
This plan is not for sale for use in the following areas without the written consent of the designer:
Collier County, Florida
Lee County, Florida
An extraordinary amount of living space is found in this Mediterranean inspired house plan. The luxury plan offers in excess of 11,650 square feet of living space with six bedrooms and seven plus baths in three stories. An equally spectacular exterior offers a symmetrical façade, varying rooflines for visual appeal, wide eaves and a gorgeous courtyard entrance. The curb appeal of the home is undeniable and adds to the charm and character of the home’s exterior. The center courtyard is flanked on either side by the home’s garages; one is a two car garage and the other features three bays. The front foyer entrance grants a glimpse into the home’s lovely open floor plan which showcases large, well laid-out rooms for entertaining and family living. There are formal living and dining rooms with a spiral staircase creating a barrier between the more formal rooms of the house from the family rooms. The common rooms features an enormous family room with warming fireplace, a casual dining nook and a gourmet kitchen which offers a large center island and an enormous food storage pantry. Off the hallway to the larger garage are the laundry and mud room, a dog kennel, an outdoor wash area and a pool bath/powder room. The main level master suite is located on the opposite wing of the home and features a beautifully designed master bedroom with gorgeous overhead ceiling detail, access to the nearby study, enormous his and hers walk-in closets and an elegant master bath. The master bath features dual, separate vanities, a private toilet area, a luxury bathtub and a separate oversized walk-in shower. The rear outdoor space spans the width of the home and affords private access from the master suite and other points of entry.
A residential elevator makes travelling the home’s floors easy and convenient; once on the second floor of the home there is an enormous amount of space for the children’s bedrooms, baths and recreation space. Three dedicated bedrooms feature walk-in closets and private baths. There is a morning bar area for drinks and snacks, a huge craft/hobby room with attached balcony and French door access as well as a center loft area. This space is enormous and there is an adjacent playroom for small children or it could be utilized as a teen-age lounge area for older children. A second covered balcony lies off the loft and gives access to the outdoor space from either bedroom six or the playroom. The third balcony is privately accessed from the fourth bedroom. The lower level of the home features a massive amount of additional space; this area could be used as a complete in-law suite or several bedroom suites and entertaining space could be utilized. There are large entertaining spaces; a huge theatre and game room are located at the bottom staircase with access to the outdoor space which features a covered lanai, a fire pit area, a second covered lanai and a pool area concept. There is an interior living room, an exercise room, mechanical rooms and unexcavated area. A third bedroom and a junior master suite are also located on the terrace level; each has a private bath and walk-in closet. This home is truly magnificent with an elegant exterior and large interior floor plan for family and friends to enjoy.


 Purchase full plan from
Purchase full plan from 


