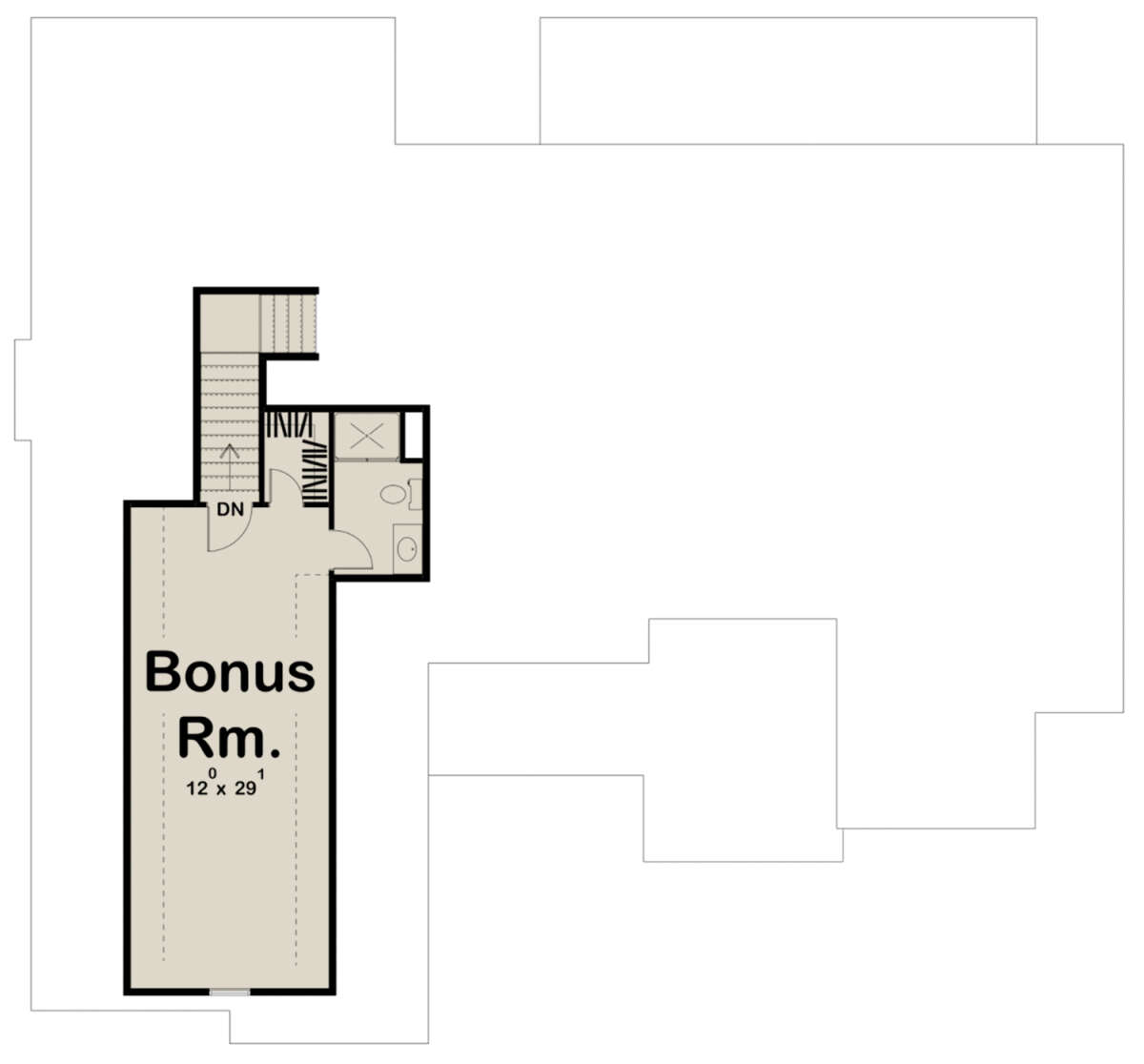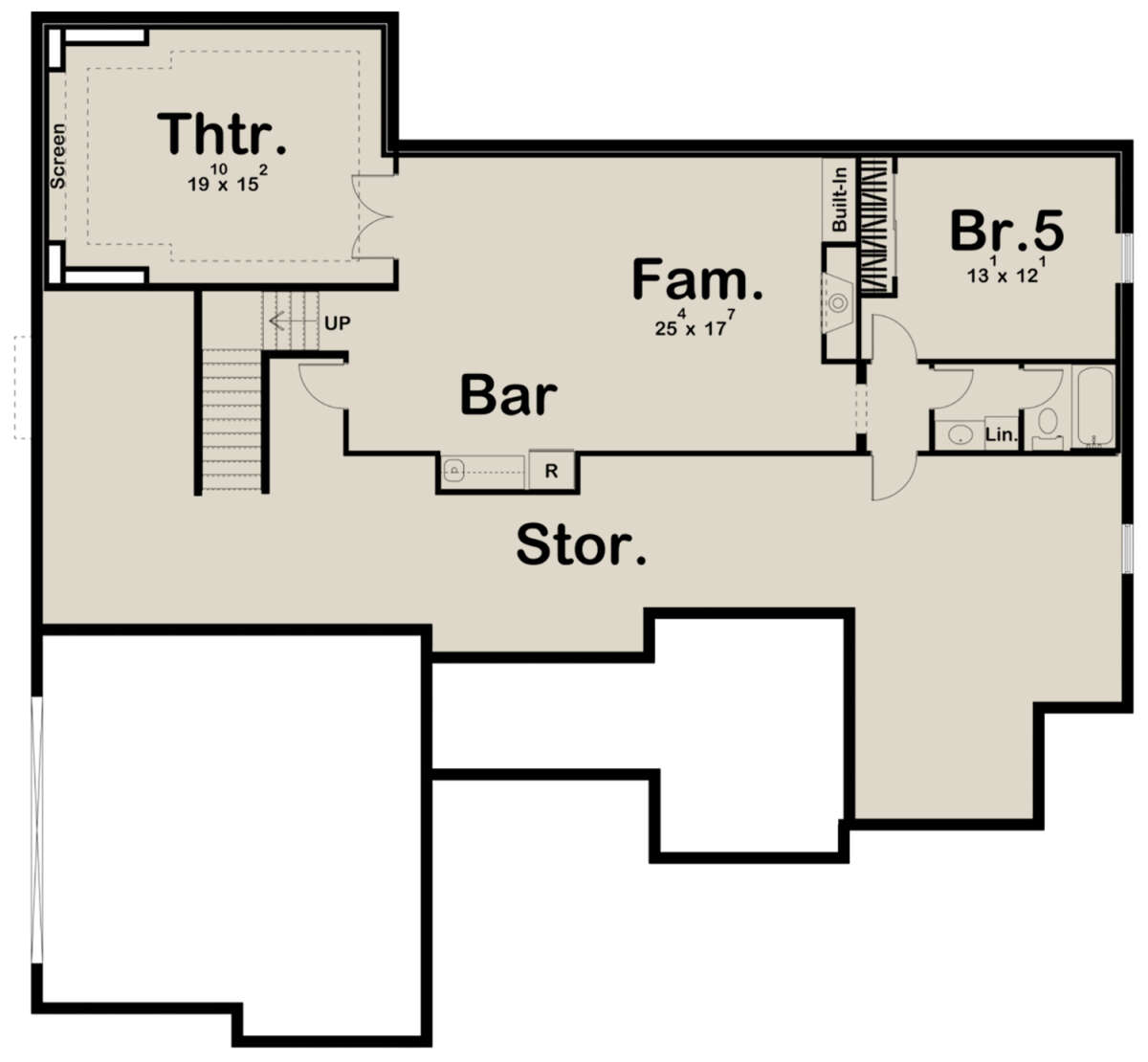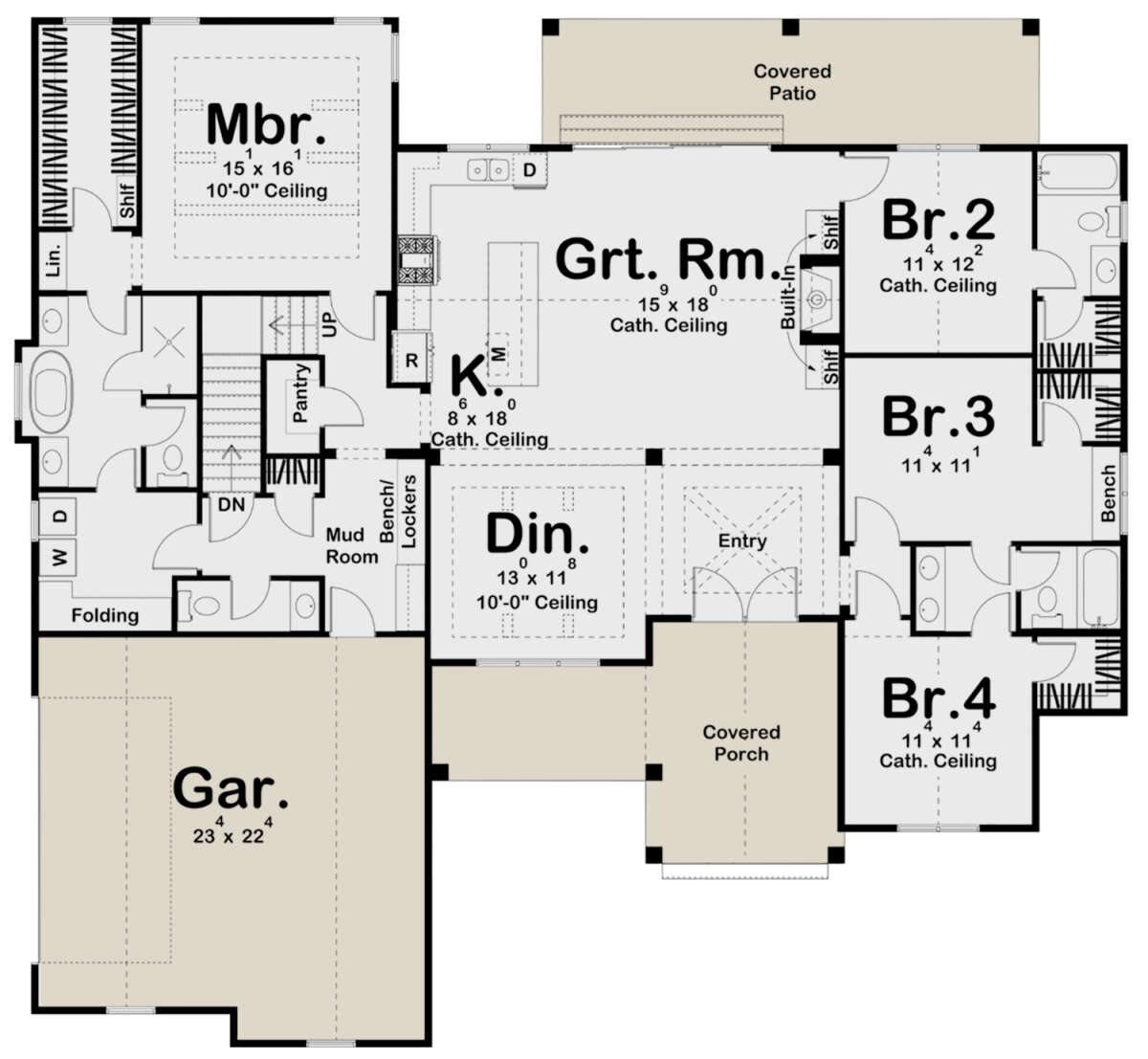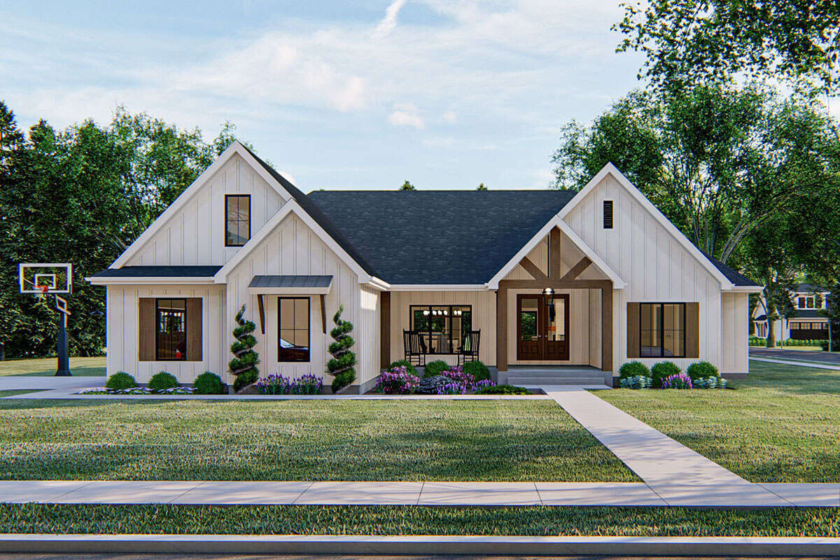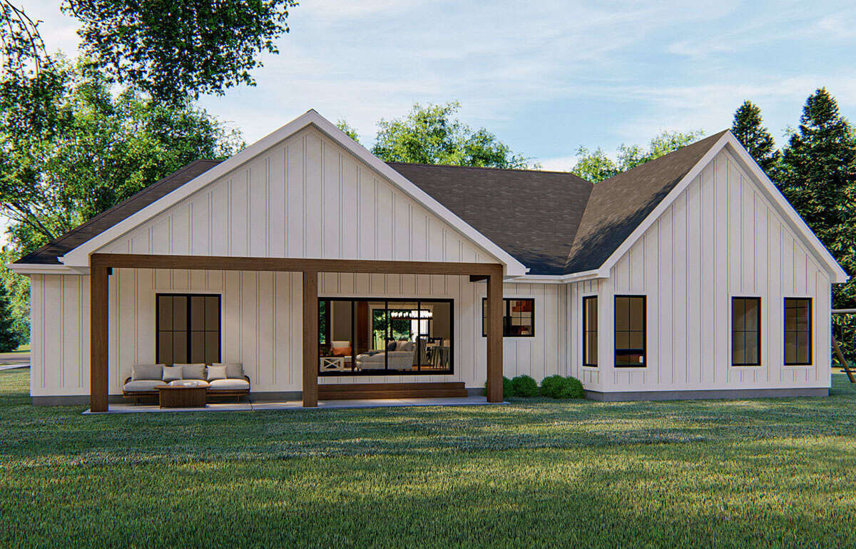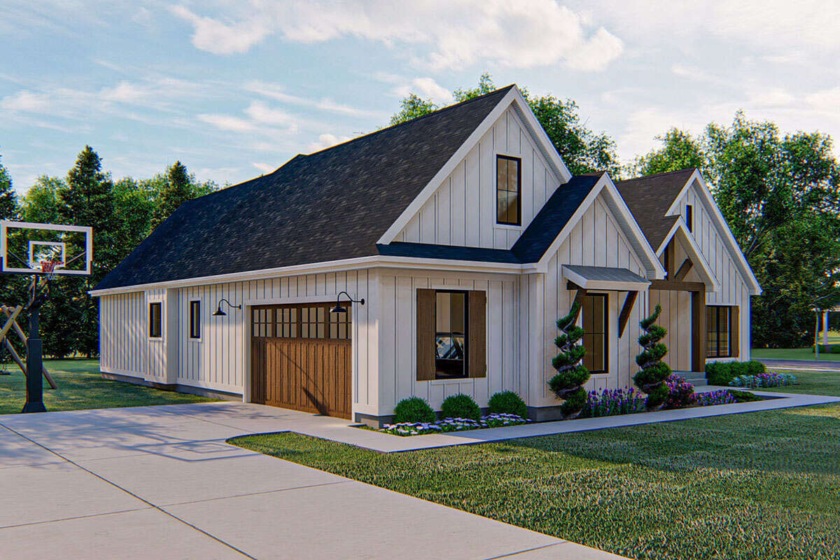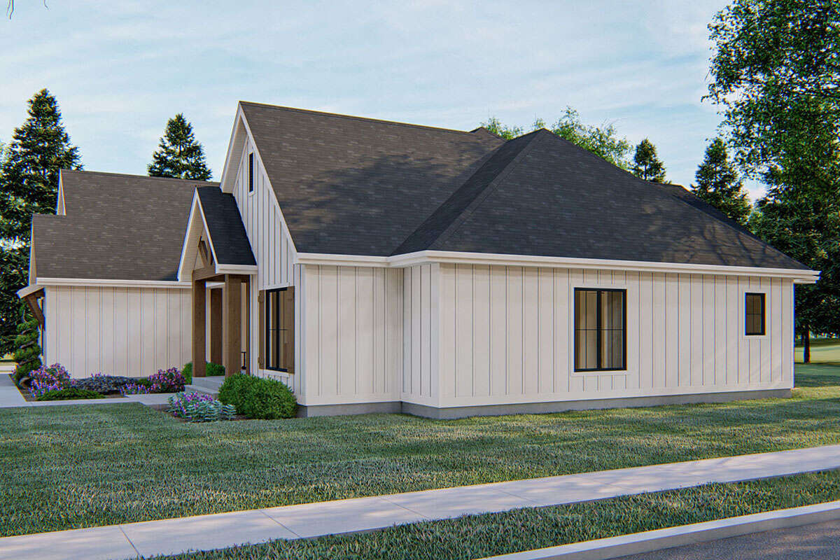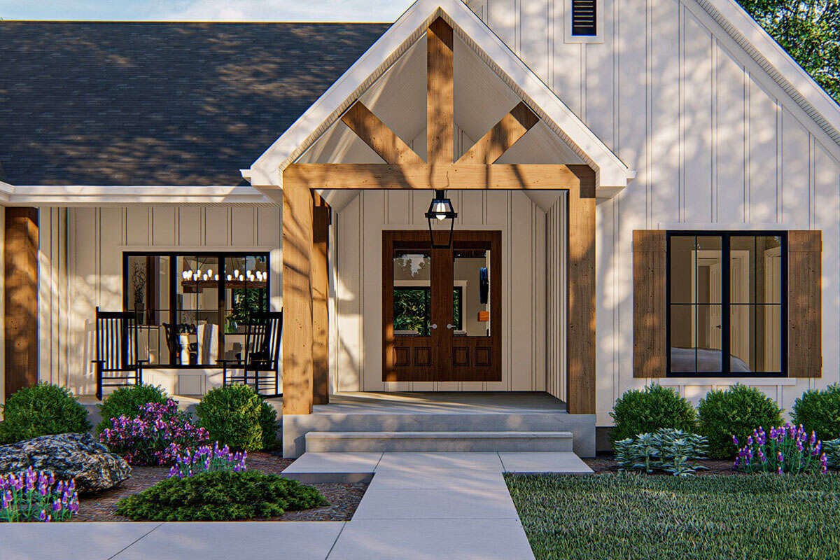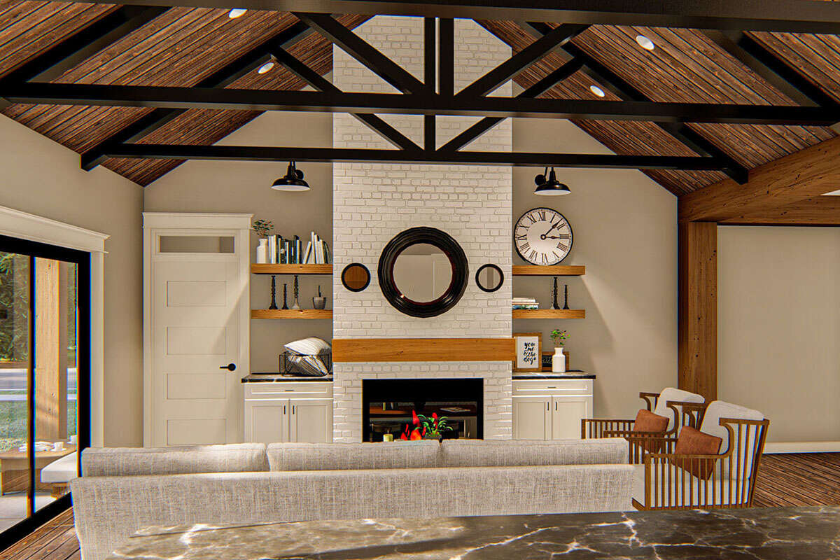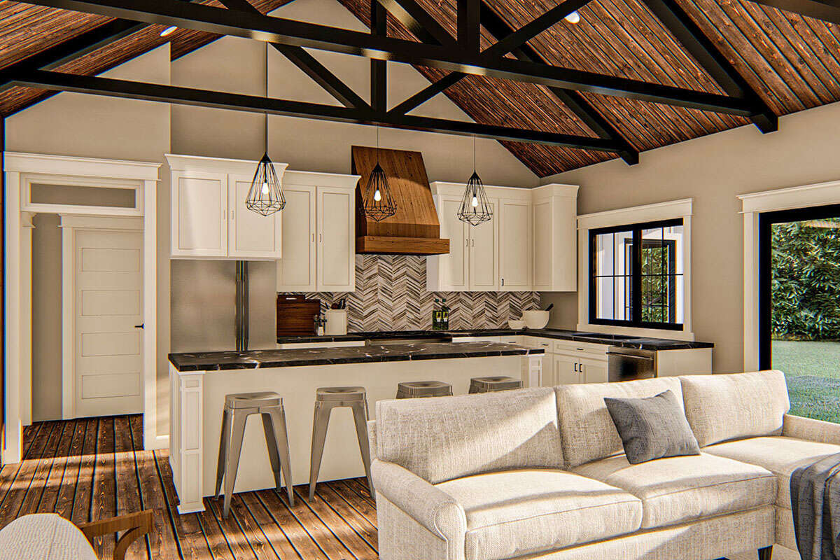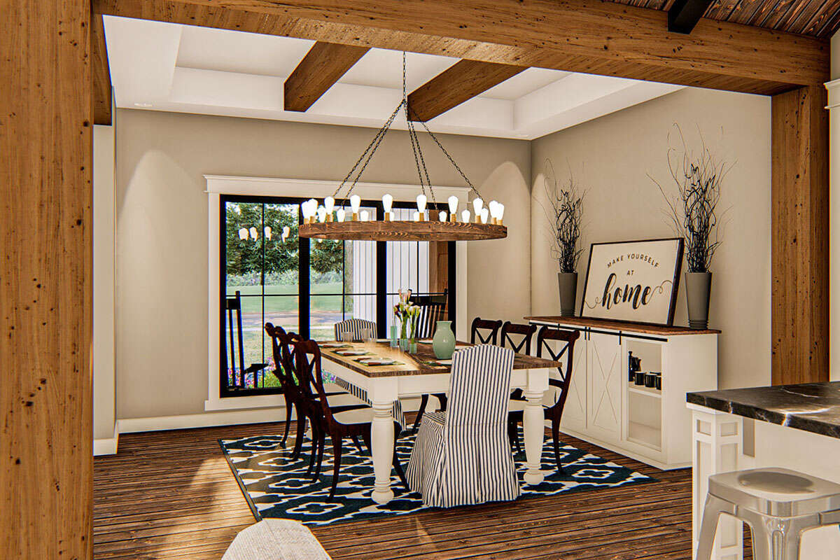Property Description
This beautiful Modern Farmhouse plan offers superb curb appeal and lovely possibilities with a bonus room and optional basement foundation. The exterior board and batten siding is accented with wood beams and metal roof accents. The exterior also includes a lovely front covered porch with a cathedral ceiling and an extended portion for sitting and relaxing while greeting guests or enjoying conversations with neighbors. The two-car garage is a side-entry with plenty of vehicle space, two window views, and entry into the mudroom where there is a built-in bench, guest powder room, and lockers for easy drop-off organization. The rear patio details a comfy step-down area for a sheltered and protective space to relax and unwind or to watch the kids play outside.
As you step inside the home, and you’ll be blown away by the open and decorative layout. The beautiful entryway details exposed wood beams and opens to the formal dining room that highlights a 10-foot decorative ceiling, a bank of windows, and is perfect for entertaining guests. The great room lies under a soaring cathedral ceiling and is warmed by a fireplace that is flanked by built-in bookshelves. The cathedral ceiling connects the adjoining kitchen, which includes an amazing island and a walk-in pantry.
Split bedrooms describe the sleeping layout. Tucked behind the kitchen, you’ll find the stunning master suite. The master bedroom has a trayed ceiling with exposed beams and a large walk-in closet with a built-in shelf and linen closet. The master bathroom includes a soaking tub between separate his and her vanities and has immediate access to the home’s laundry room. The laundry room delivers plenty of space for washing and folding clothes. On the other side of the home, you’ll find three bedrooms. Bedroom #2 has its own bathroom and details a cathedral ceiling while bedrooms #3 and #4 share a bathroom. All bedrooms enjoy a walk-in closet.
This Modern Farmhouse plan also includes a bonus room above the garage that adds approximately 462 square feet to the overall square footage and is perfect for a guest suite. The optional finished basement adds approximately 1,244 square feet of magnificent space to the home and includes a theater room, a bar, and an additional bedroom.


 Purchase full plan from
Purchase full plan from 
