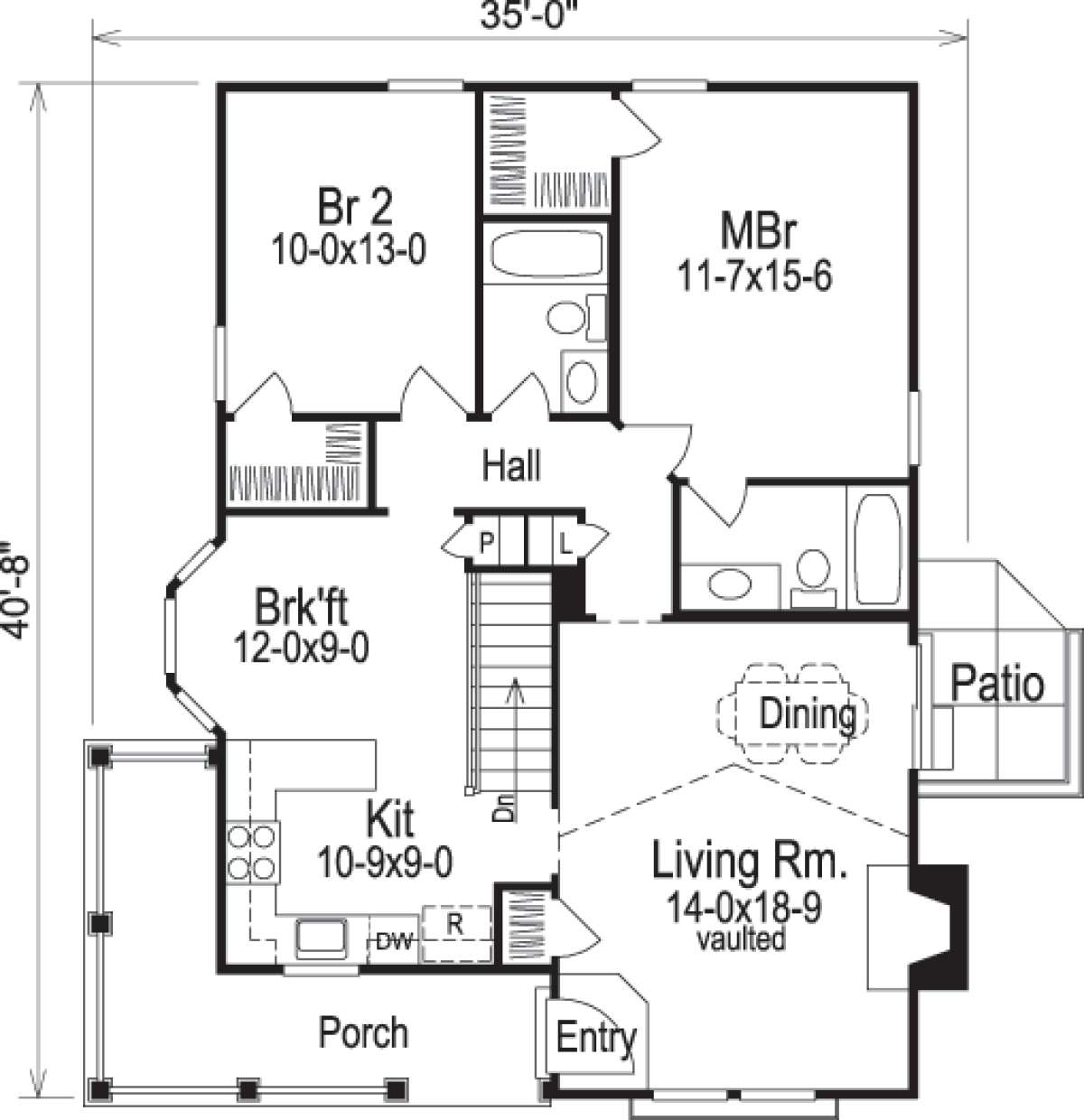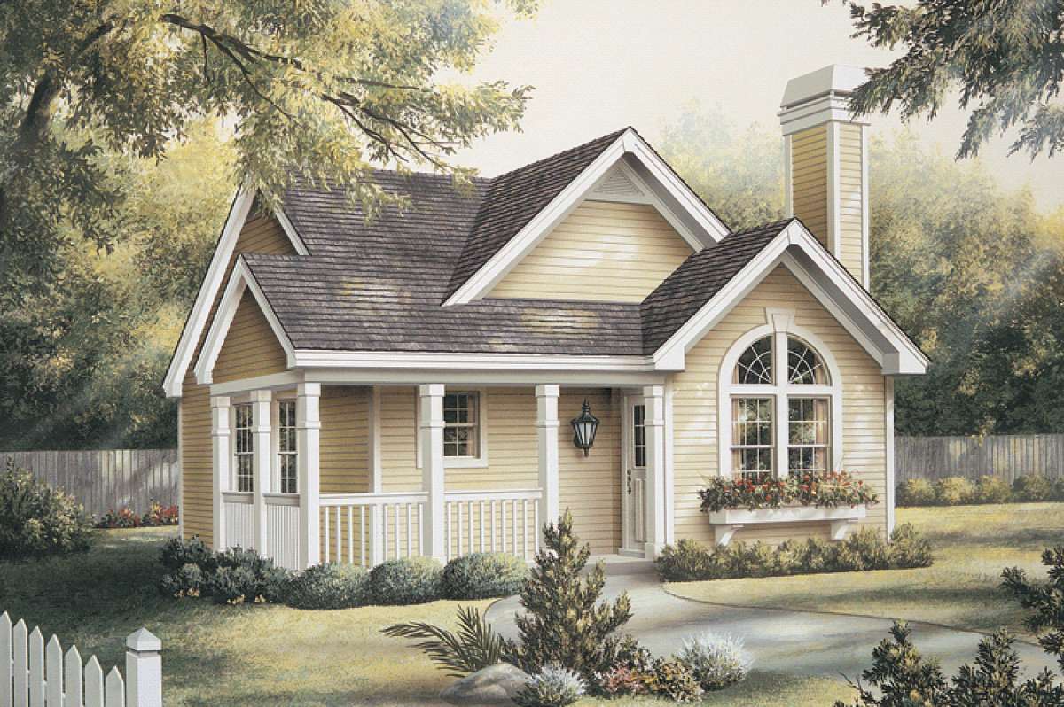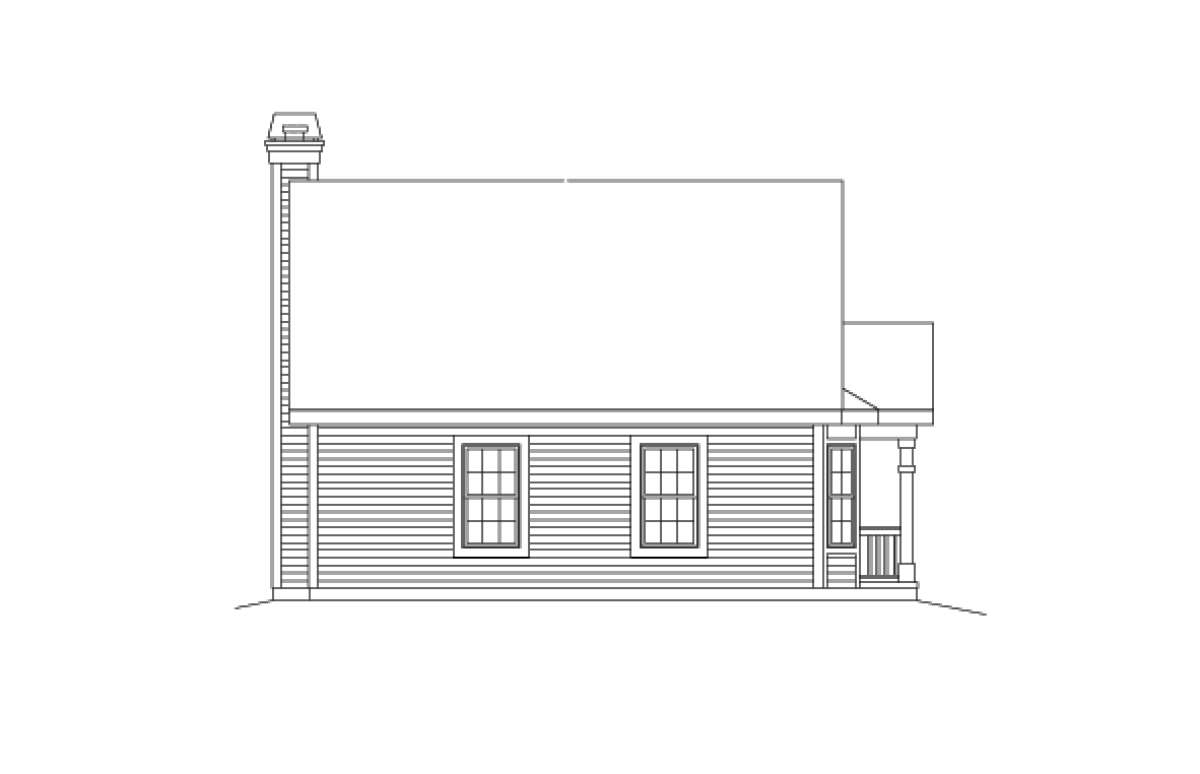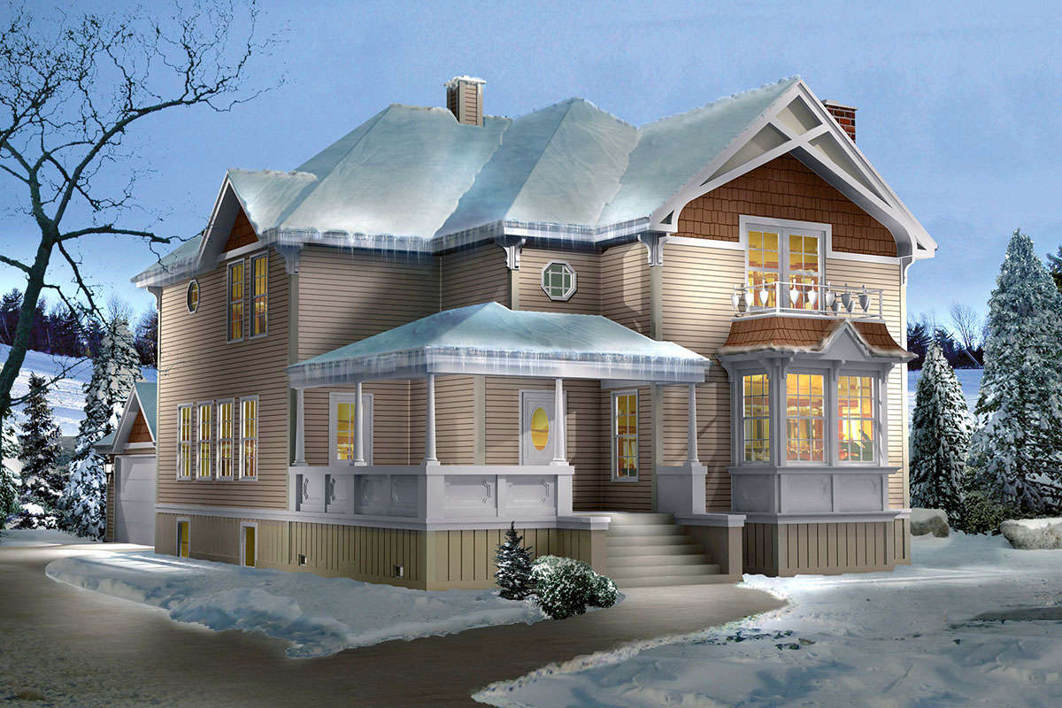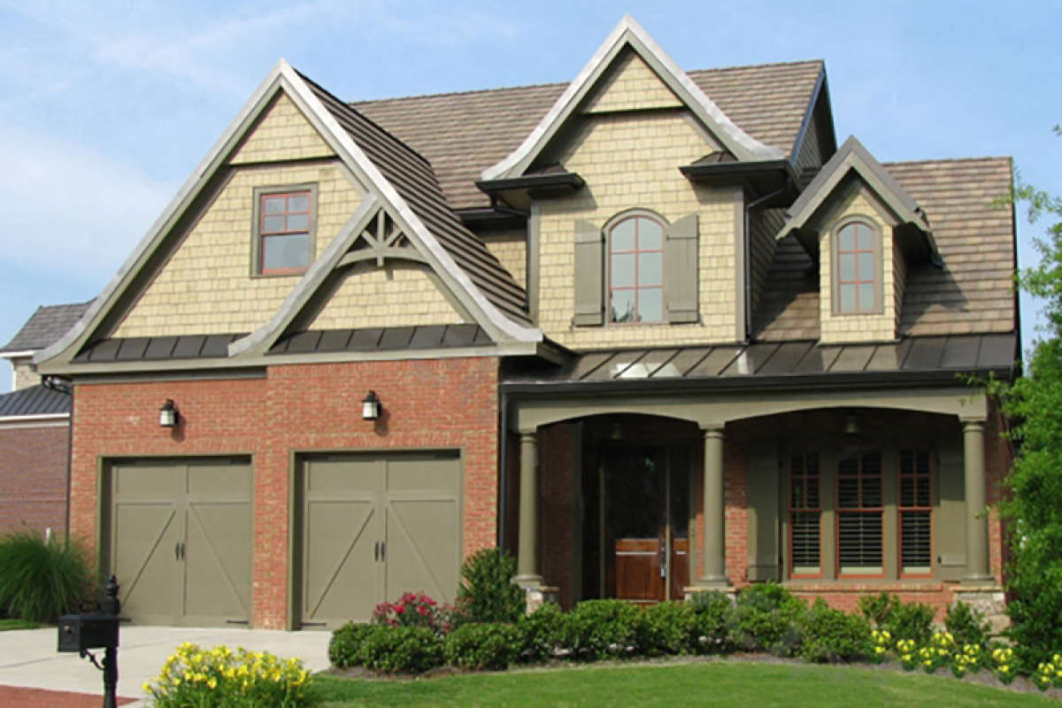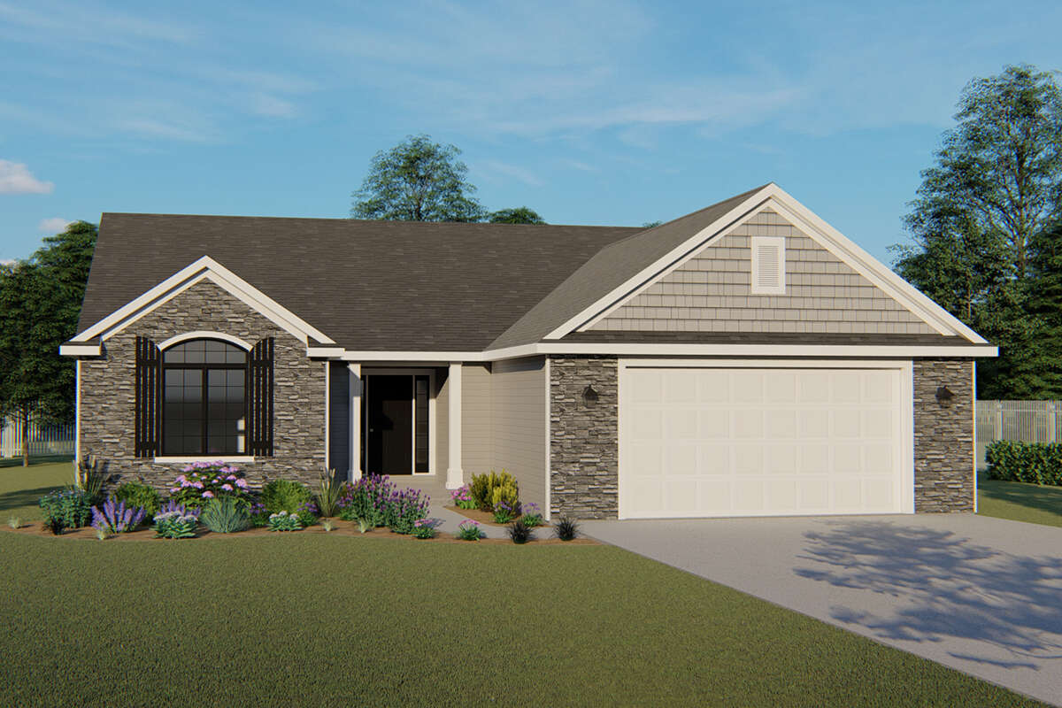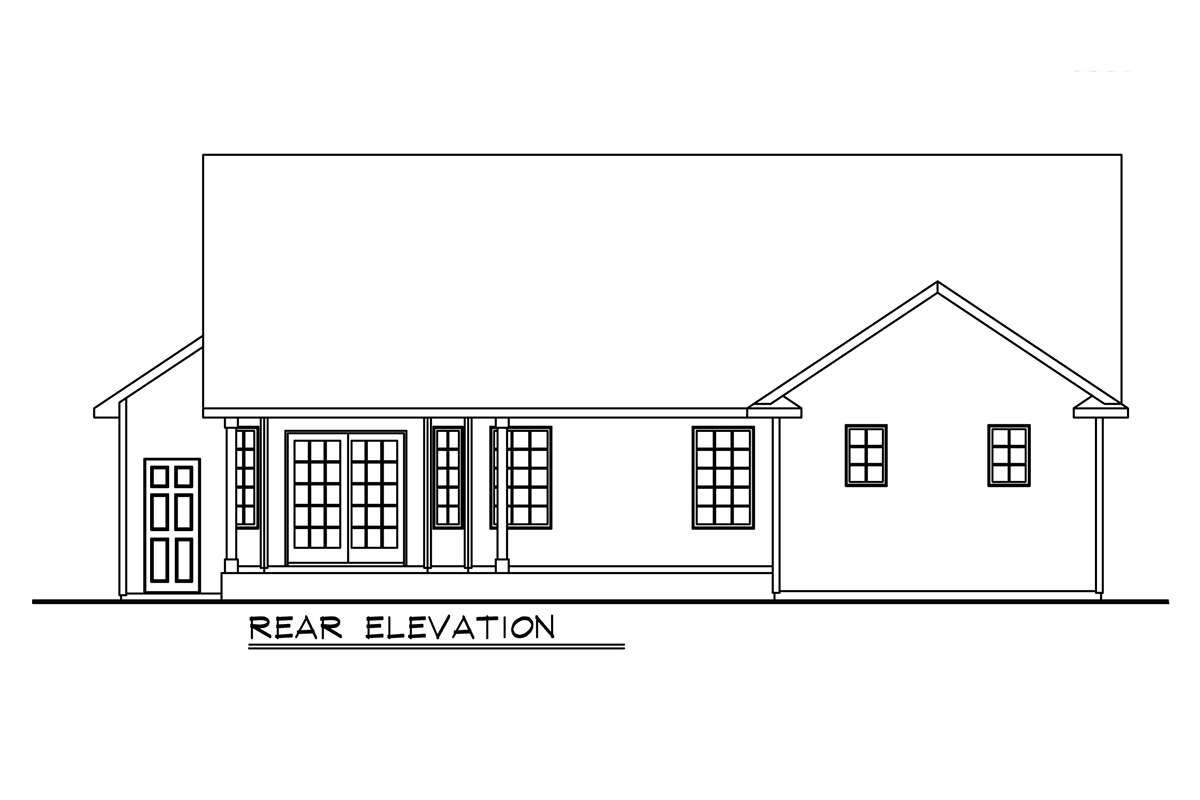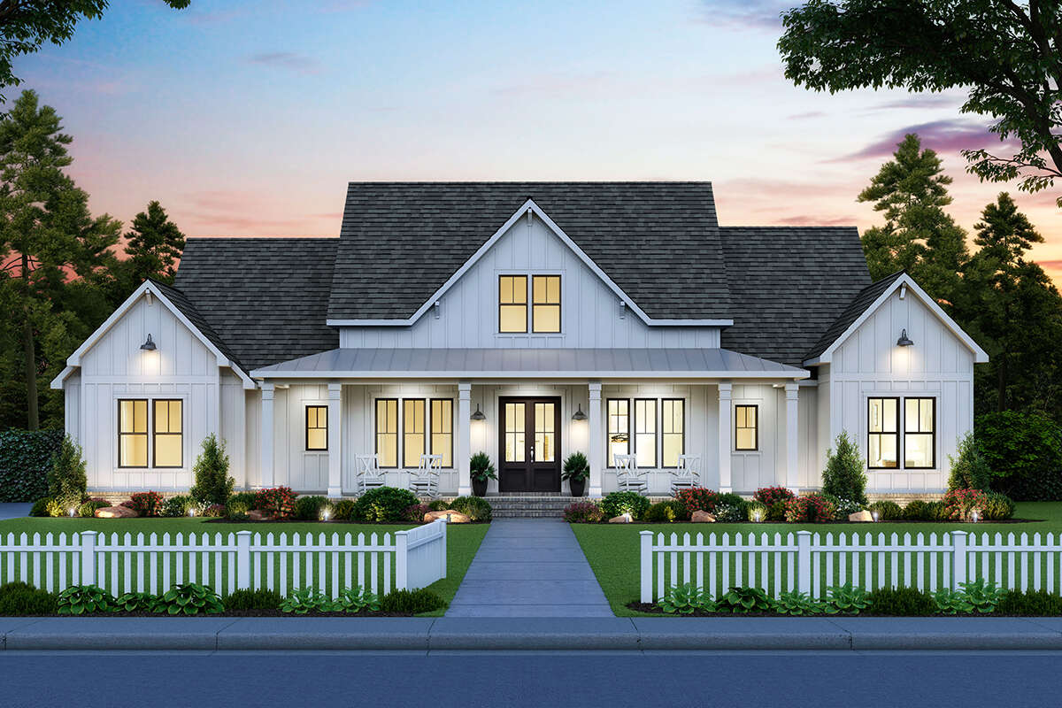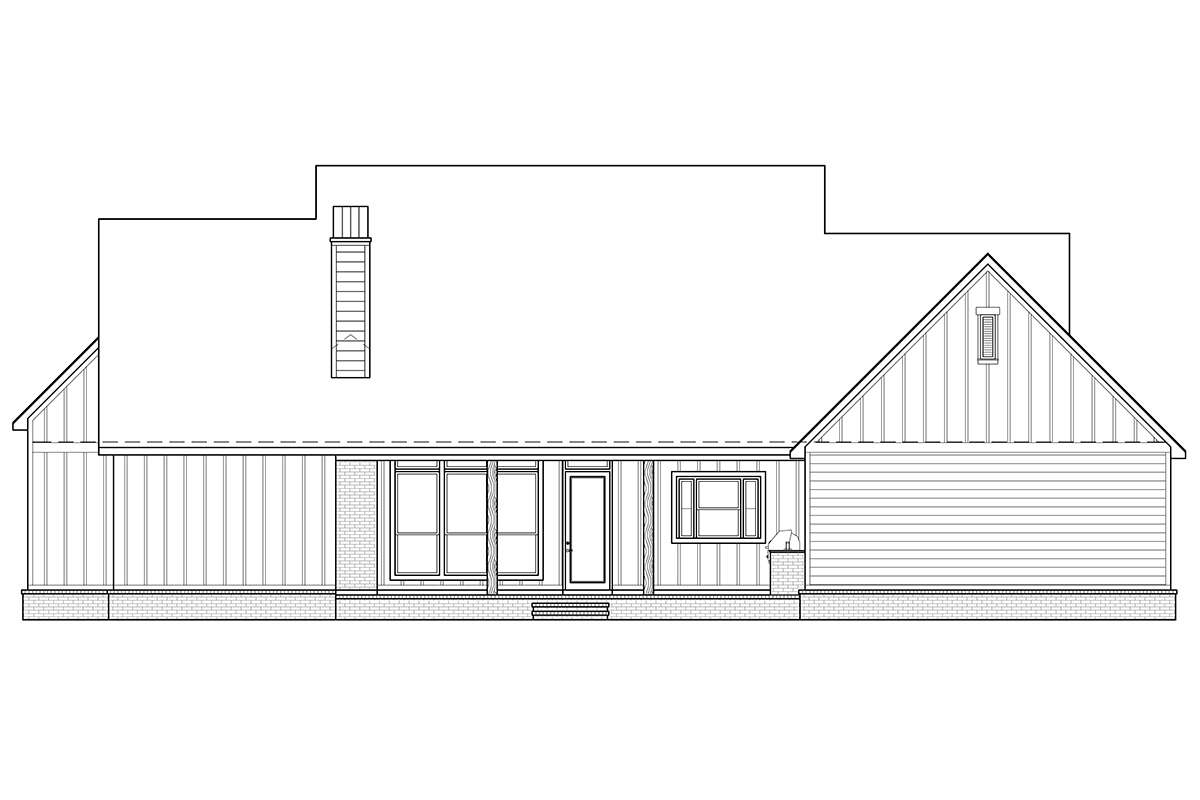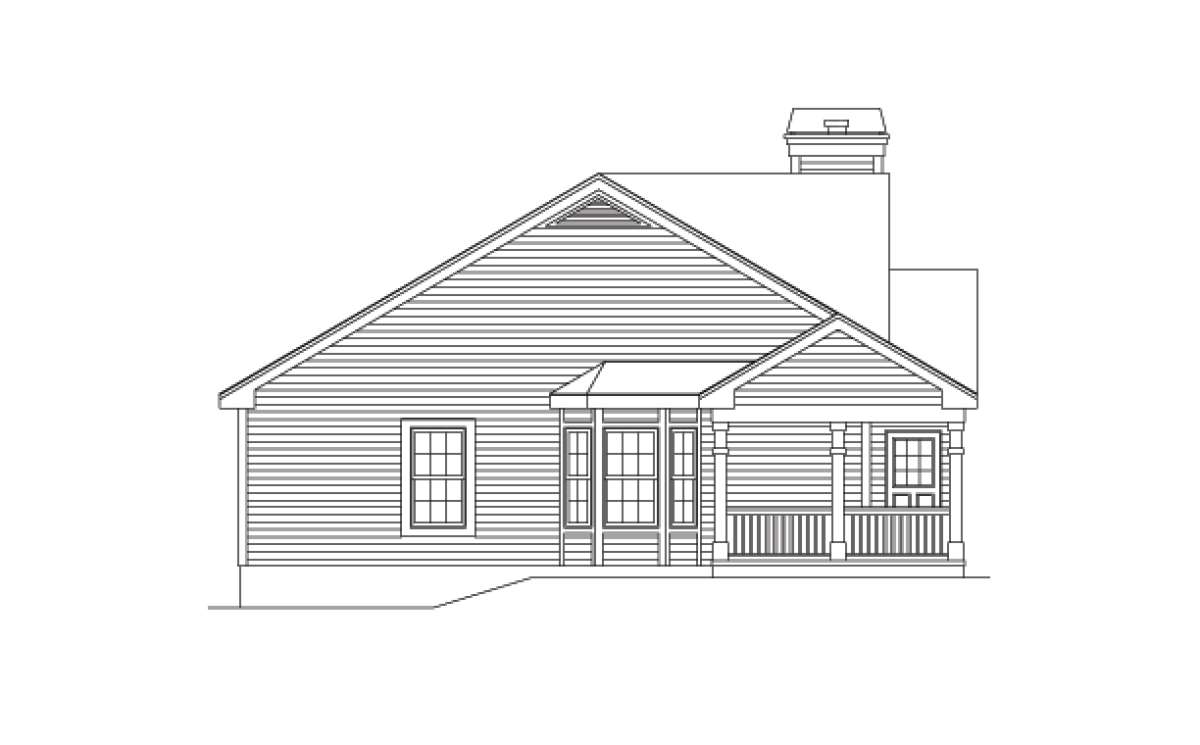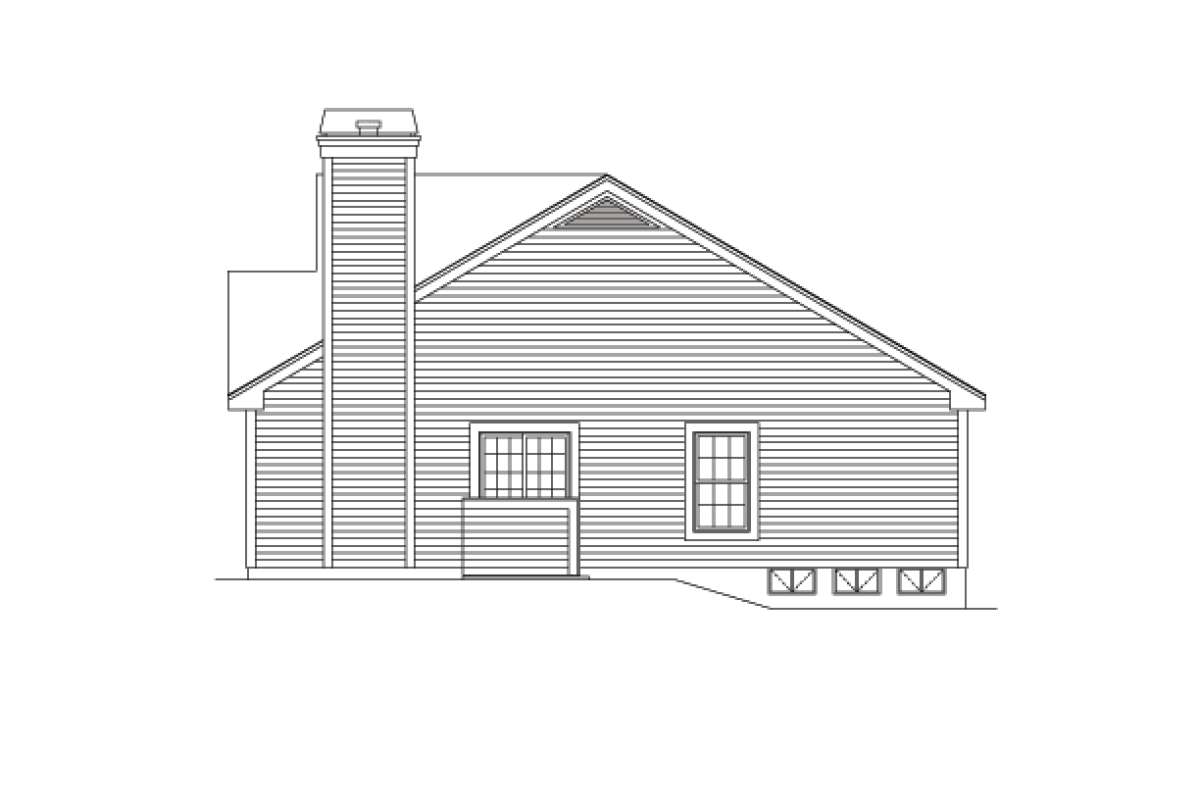Property Description
This Ranch house design has a gorgeous exterior and an interior floor plan which is spacious and comfortable for a small family, professional couple or empty nesters. There are approximately 1,084 square feet of living space on the single floor and the basement foundation offers future expansion of an additional 1,072 square feet making this an exciting option in house plan designs. Two bedrooms, two baths and two dining spaces make the home a comfortable space. The home is ideally suited for a narrow lot with its 35’ width and 40’+ depth; however, this attractive Cottage would be “at home” in any setting. The Cottage style home features charming architectural features highlighted by a Palladian style window, great roof lines and a front covered porch with open railing and decorative support beams. The wraparound porch offers entrance into the home through the greeting foyer and subsequent vaulted living room. This is a large open space with a handsome fireplace, side patio accessibility and a dining area. The basement level staircase is situated between the living/dining space and the U-shaped kitchen where modern amenities and loads of counter and cabinet space are highlighted. The casual breakfast nook has a triple bay window, a separate pantry and is open to the kitchen providing lots of space to cook and enjoy effortless entertaining and family time.
Bedroom two features a spacious floor plan, a walk-in closet and two great window views to the side and rear yard. A hall bathroom has a vanity, toilet area, shower/tub combination and there is a hall linen closet as well. The master suite enjoys a large bedroom, wonderful window views and an oversized master walk-in closet. The master bath features great vanity space, a toilet and a tub/shower combination. This is a comfortable and versatile floor plan with a charming exterior façade.


 Purchase full plan from
Purchase full plan from 
