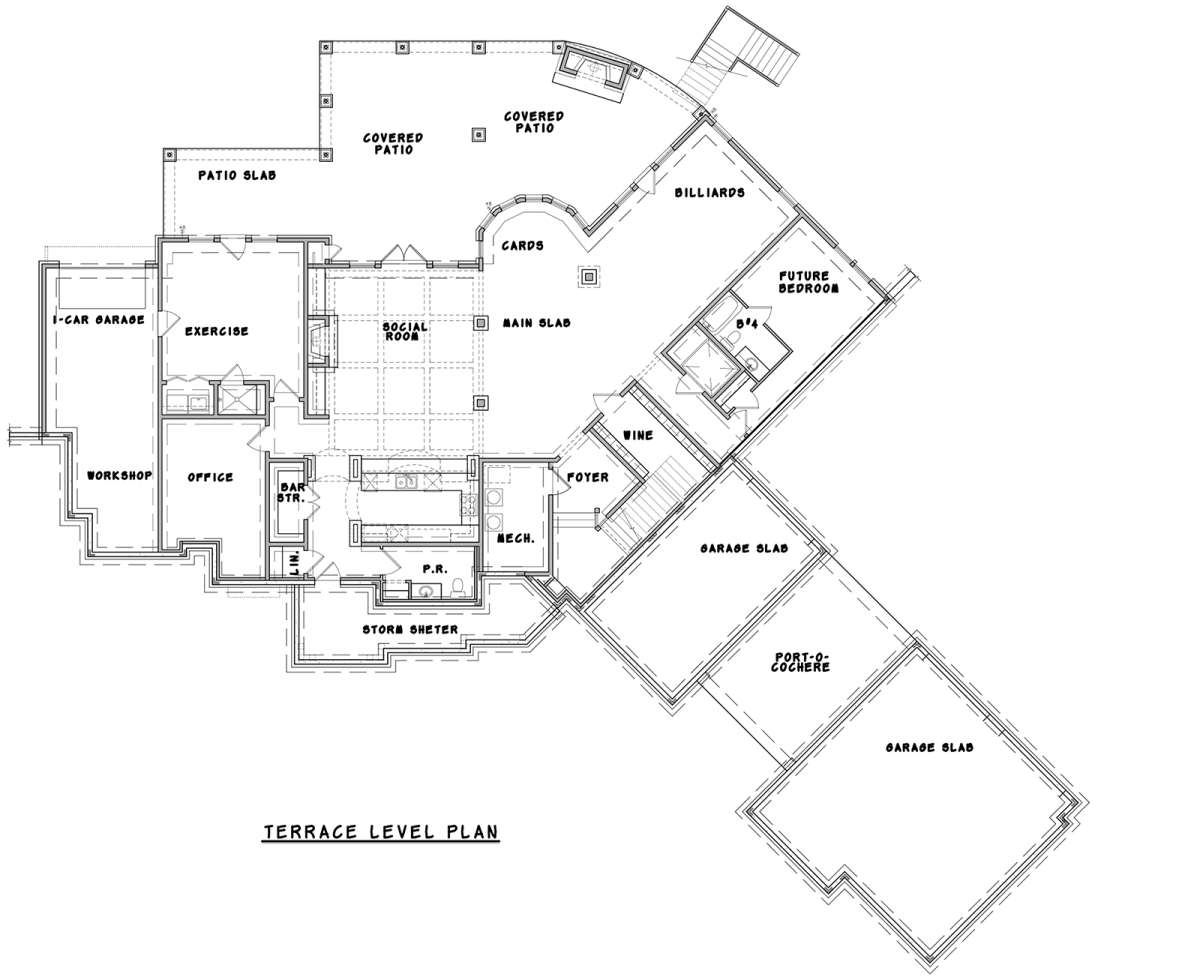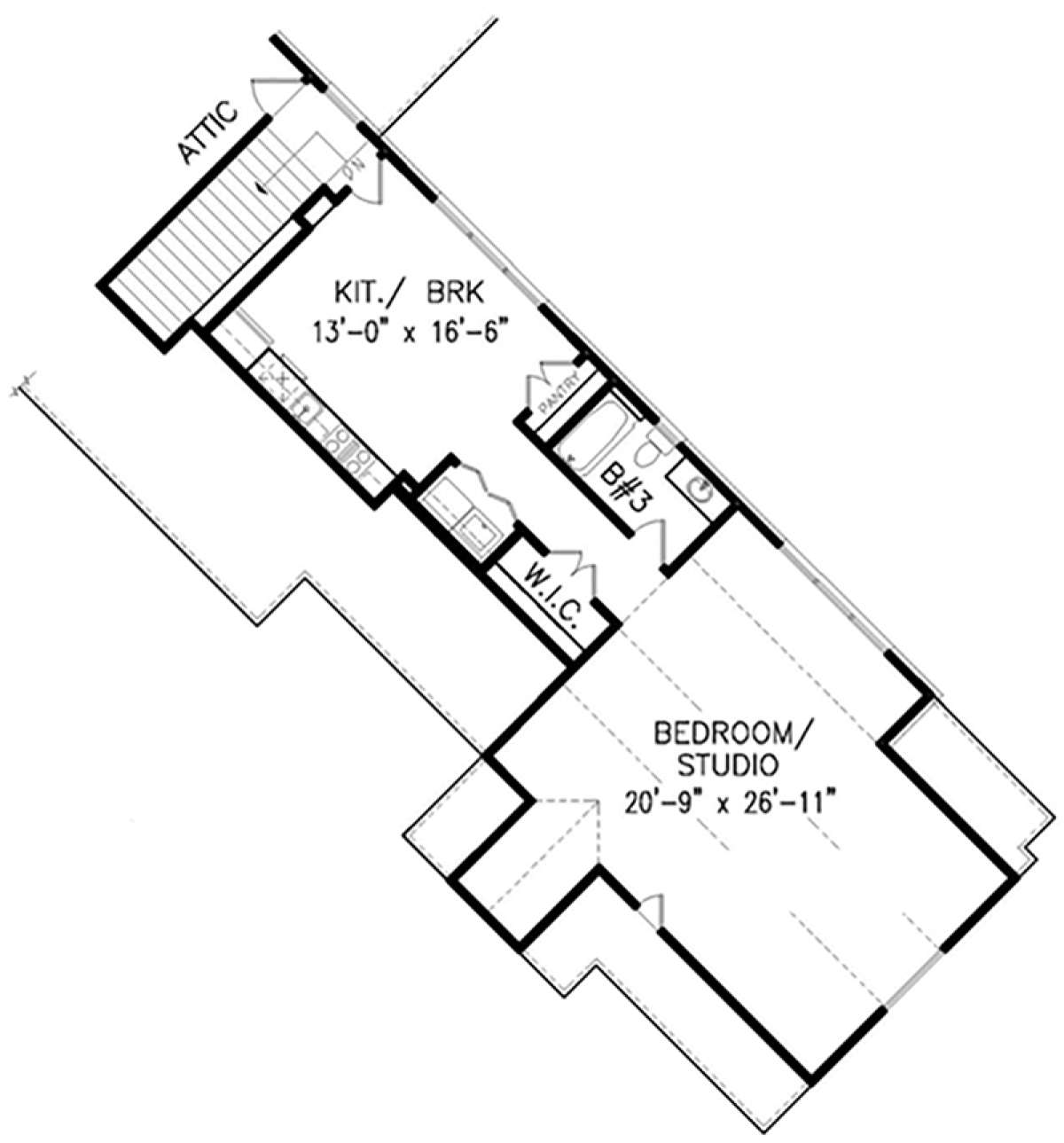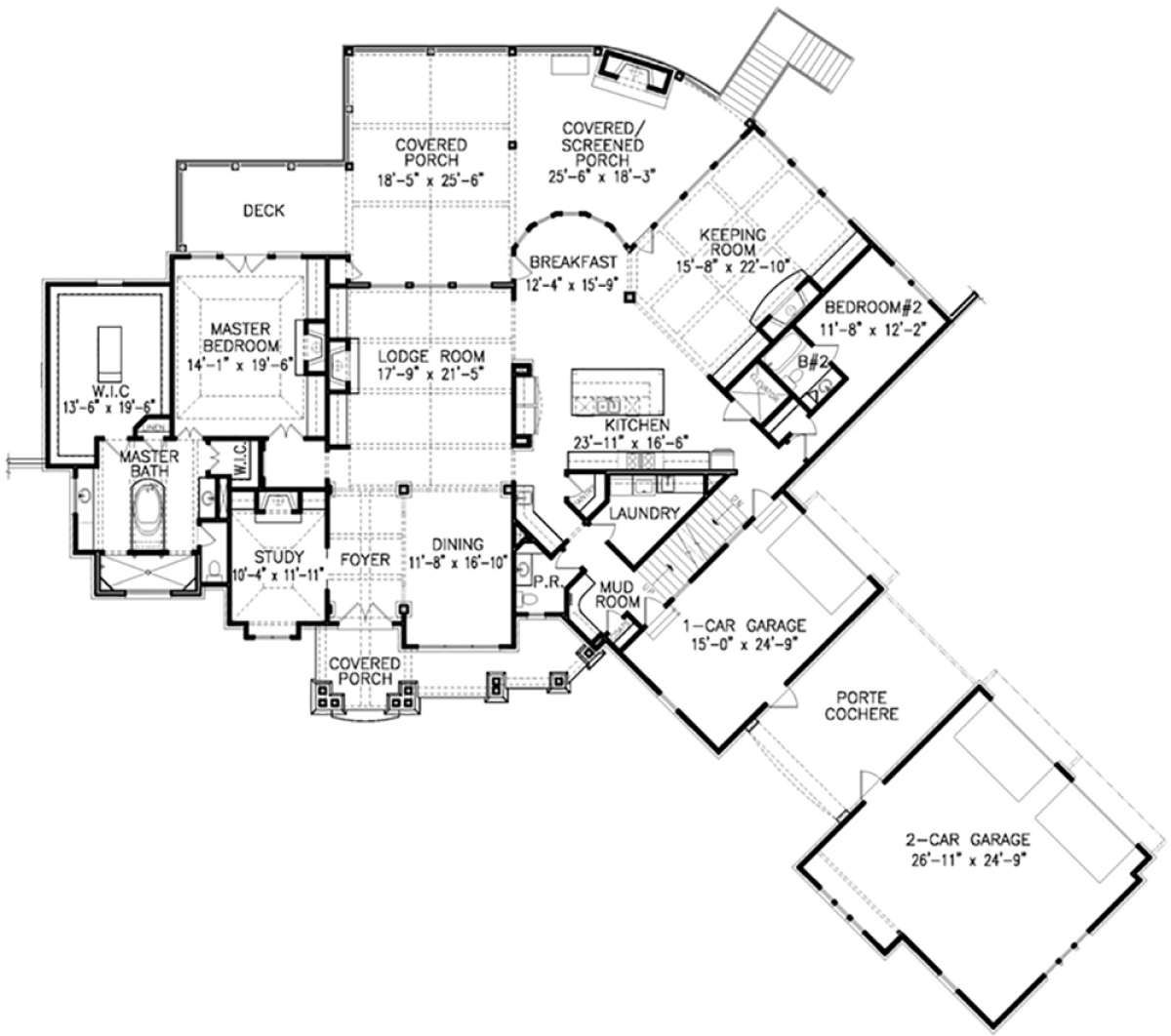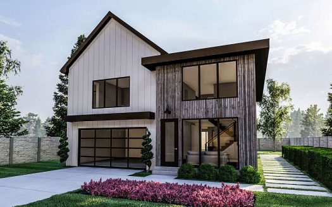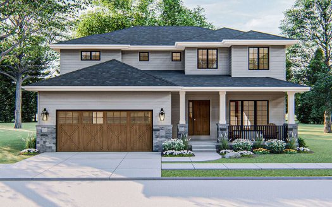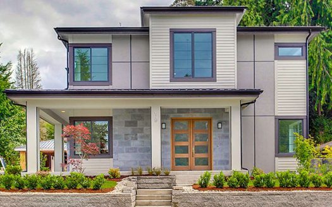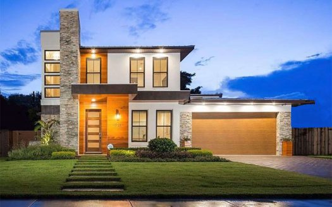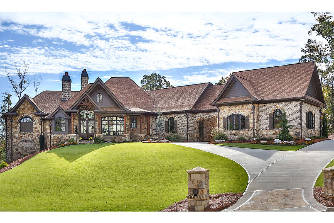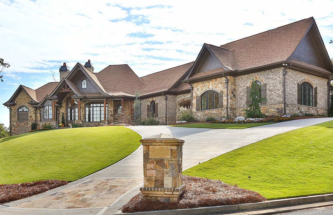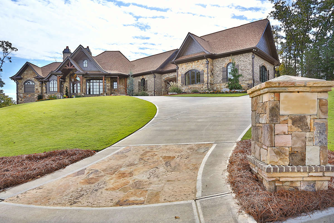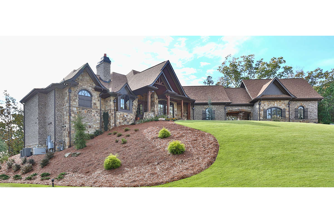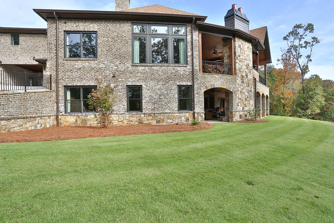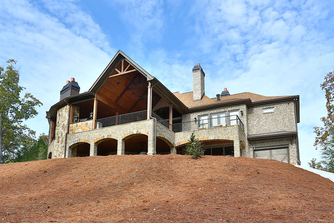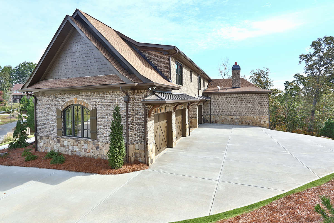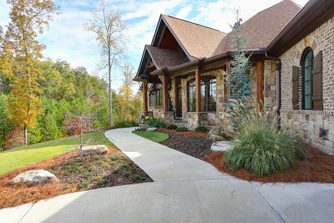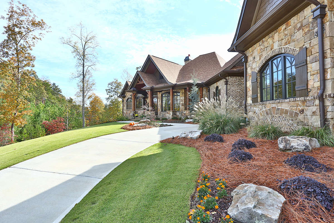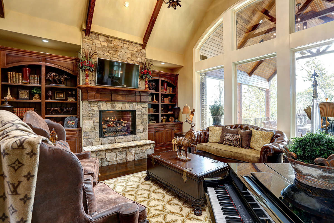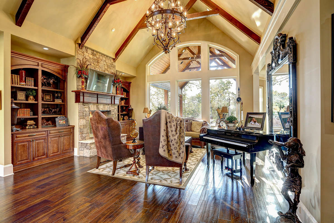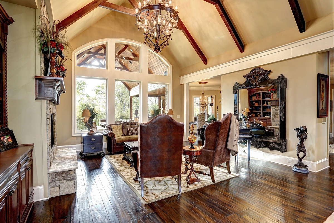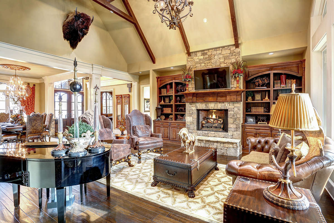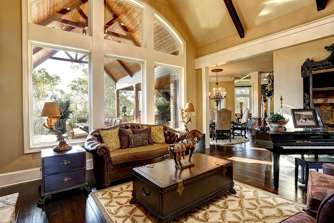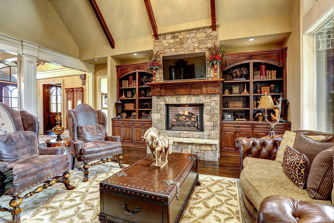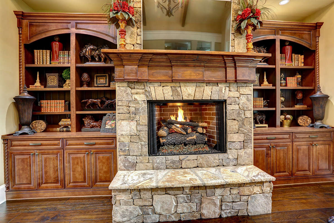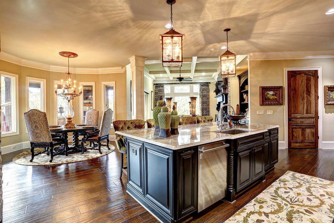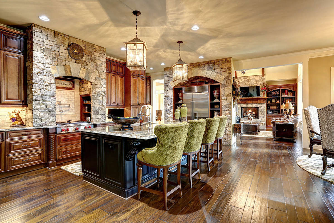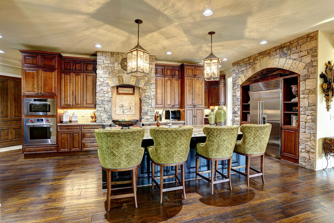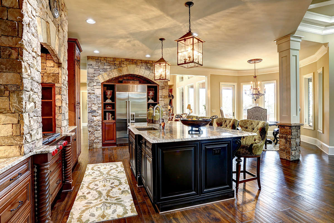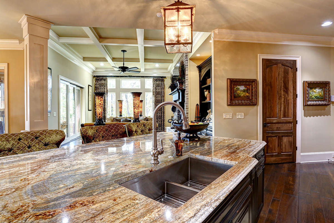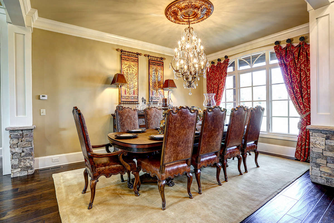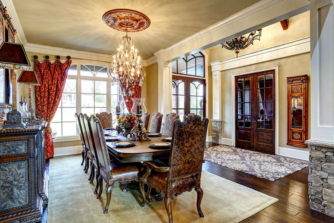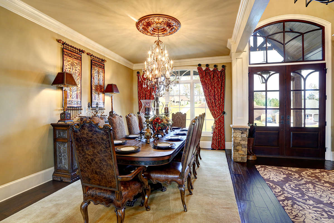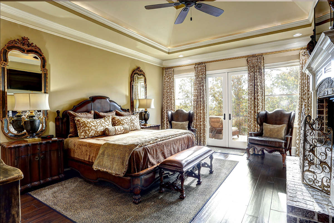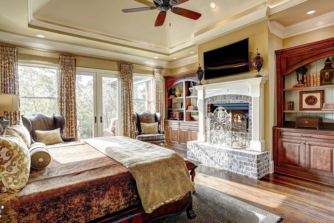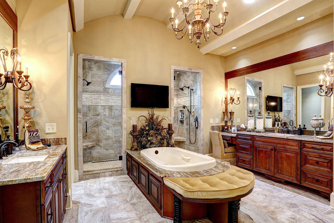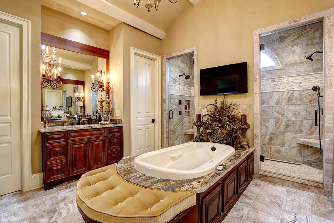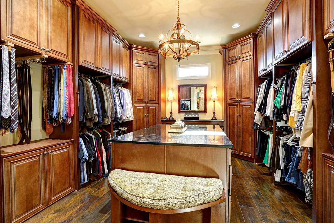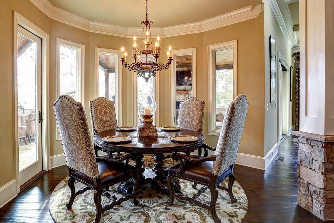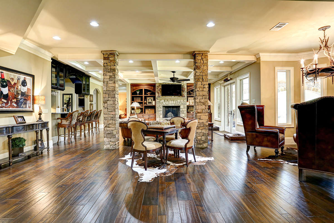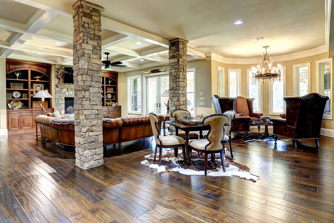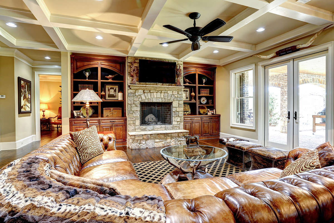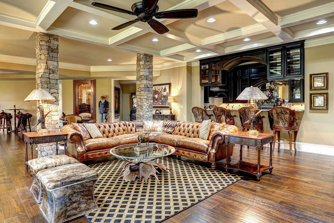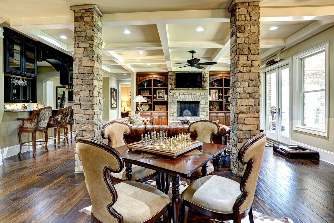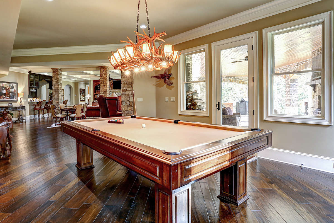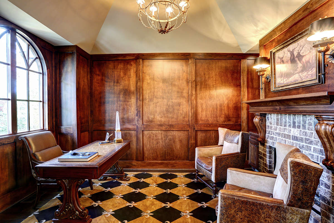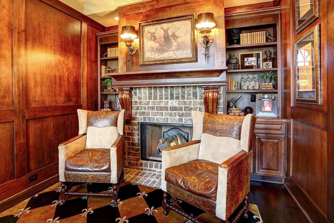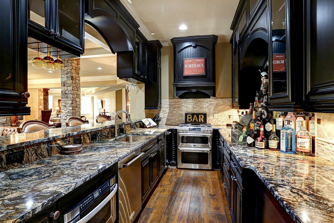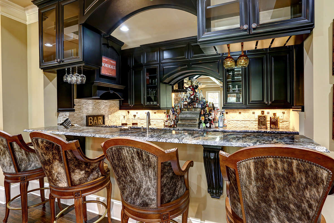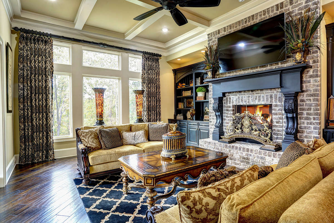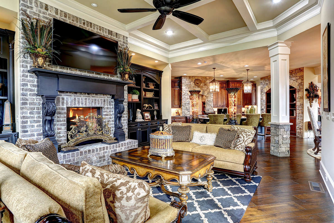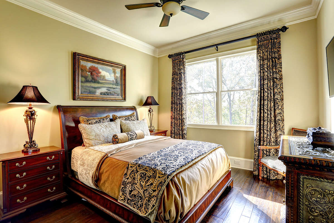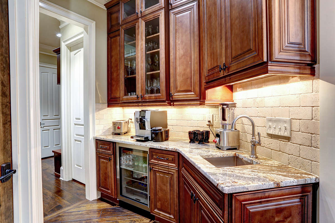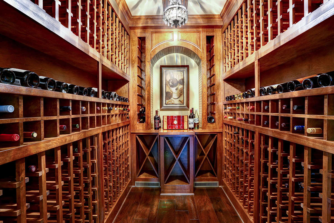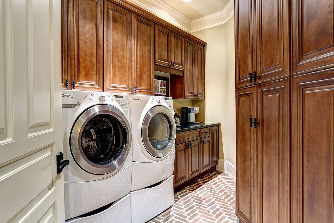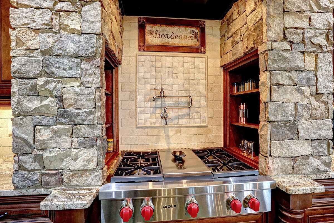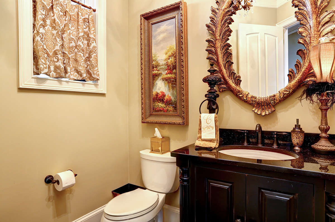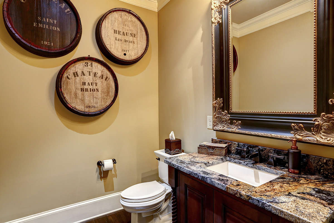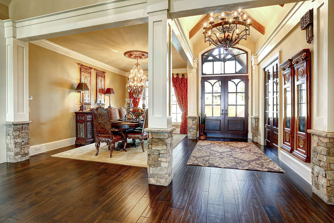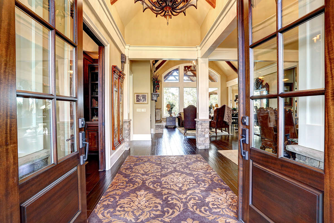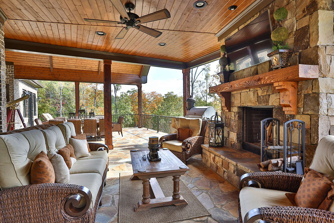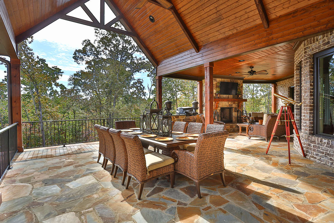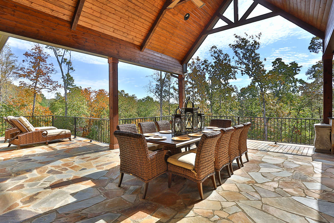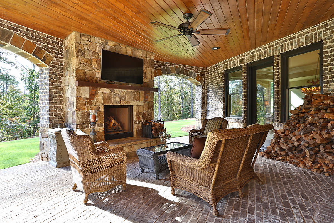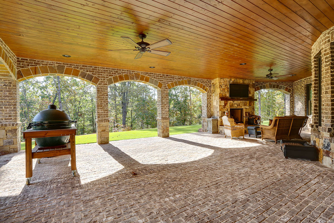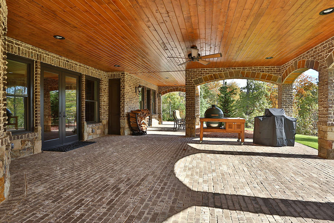Property Description
This luxuriously styled Craftsman house plan is a beautiful design both on the exterior and interior of the home. Gorgeous brick and stonework highlight the exterior along with warm woods and beautiful window views. The interior of the home features approximately 3,480 square feet of living space on the main floor and there is an optional second floor as well as a walk-out basement foundation for expansion space. A three-car garage consisting of a double and single bay is conveniently separated by the adjoining porte-cochere which provides a lovely visual component to the exterior of the home. Both garage bays are located at the rear of the home offering unobstructed front views of the exterior. Off the single bay is a secondary entrance into the home where the mudroom, laundry room, and guest bath are found.
The main foyer entrance is situated off the extensive front covered porch where family and friends can be greeted in style. The interior foyer is flanked on either side by the study or dining room; the study features fabulous window views and a cozy fireplace for an intimate setting while the dining room features columned beams and large window views onto the front porch. Beyond the foyer is the lodge room which features great entertaining space, coffered ceilings, a handsome fireplace and picturesque window views overlooking the rear outdoor space. This space is comprehensive and features the perfect spot in which to relax and enjoy all “Mother Nature” has to offer. There is the centrally located covered porch which is huge, measuring 18’ plus x 25’ plus. A covered deck with private access into the master is suite is located on one side of the porch while a second covered or screened porch with a fireplace is located on the opposite side. A massive keeping room is surrounded by luxuriously designed window views onto the porch and rear of the home; it’s the perfect casual spot for family to gather as they unwind and spend quality time together. Located between the keeping and lodge room is the kitchen and breakfast nook; here you will find the “heart of the home” that focuses on family time, food prep and cooking meals. The kitchen features a large center island, a separate pantry and plenty of additional counters and cabinet space while the dining nook is beautifully ensconced in a half-moon space that offers wraparound window views of the outdoor space. On opposite sides of the home are the master suite and a second bedroom; the master suite features an elegant array of rooms designed for the comfort and delight of the homeowners. The master bedroom is highlighted with a double trey ceiling, a warming fireplace, and French door access onto the outdoor space. There are double walk-in closets; one for her and one for him that are located on either side of the master bath which features dual vanities, a huge separate shower, a private toilet area, and a Roman-inspired spa tub.
The optional second floor is designed as an in-law, guest or teenager suite containing a large bedroom/studio space, a complete bath with a tub/shower combination, a walk-in closet, separate washer, and dryer nook as well as a kitchen and breakfast area. Additionally, there is a walk-out basement that includes an extensive amount of living space with a bedroom, baths, a recreation room, an exercise room and an office. There is also a wine cellar, a kitchen, a billiards/card room, plenty of outdoor space and a one-car garage with an attached workshop. This home has it all; beautiful exterior design elements, a functional layout, amazing outdoor space and expansion space both above and below the main living floor.


 Purchase full plan from
Purchase full plan from 
