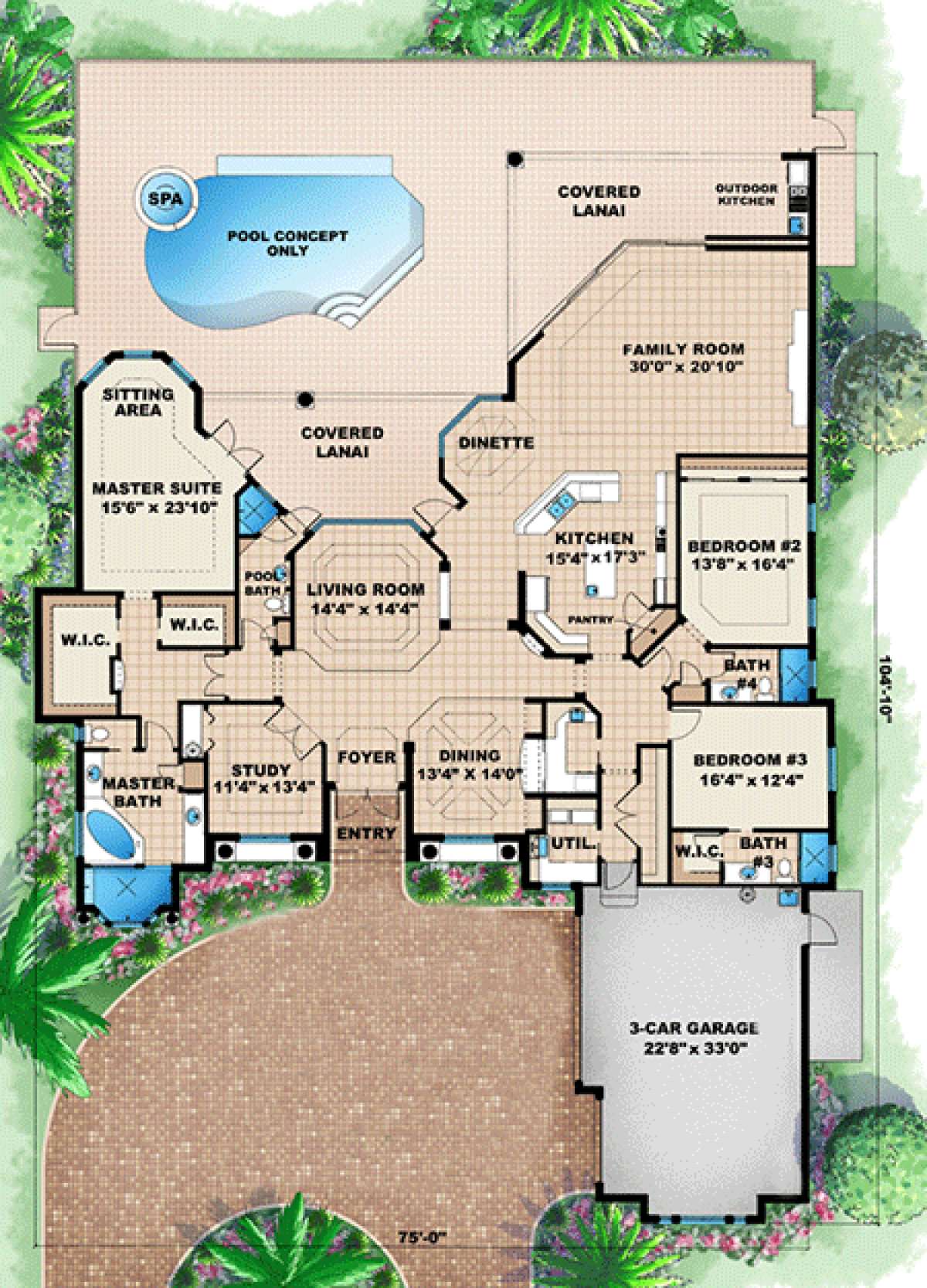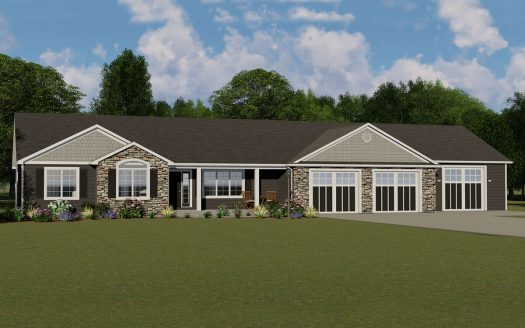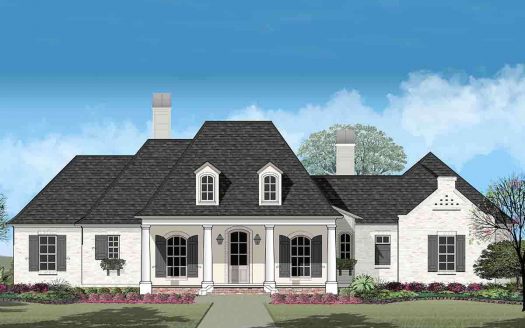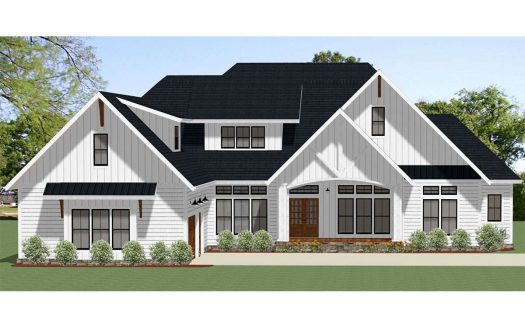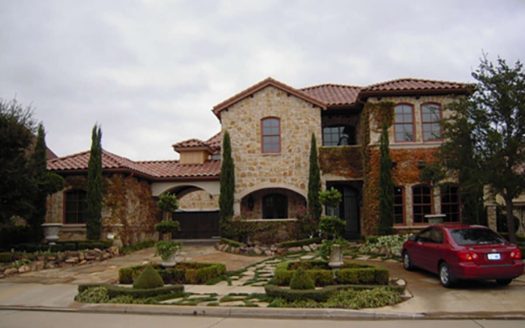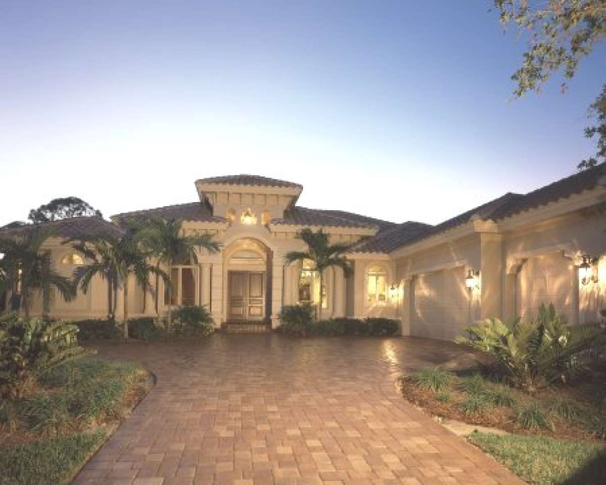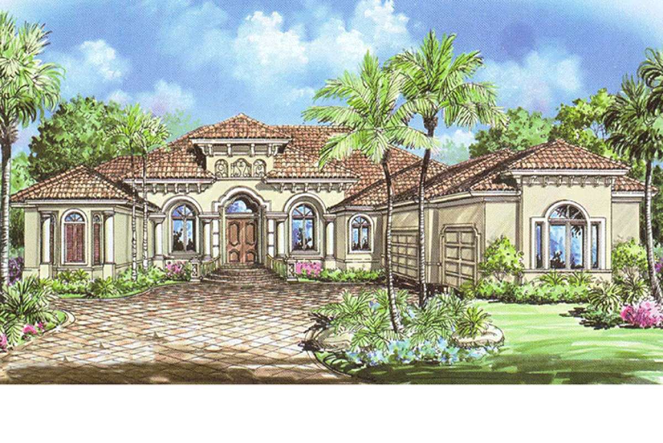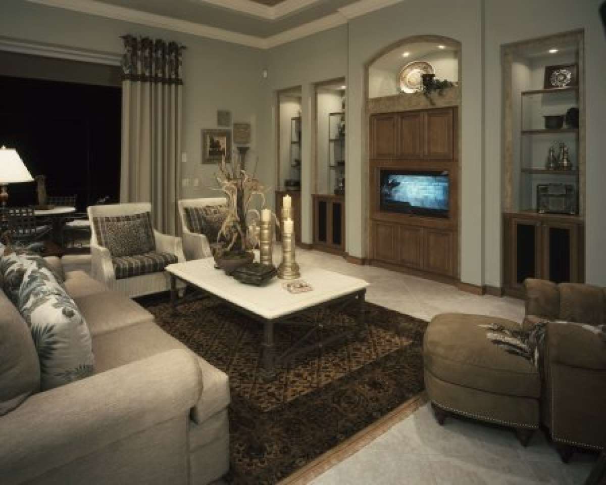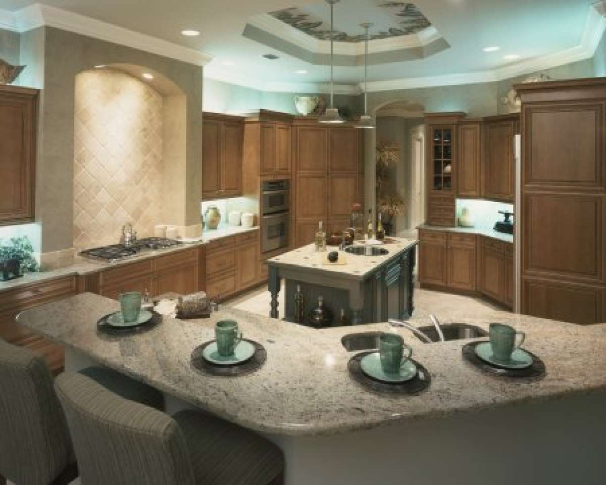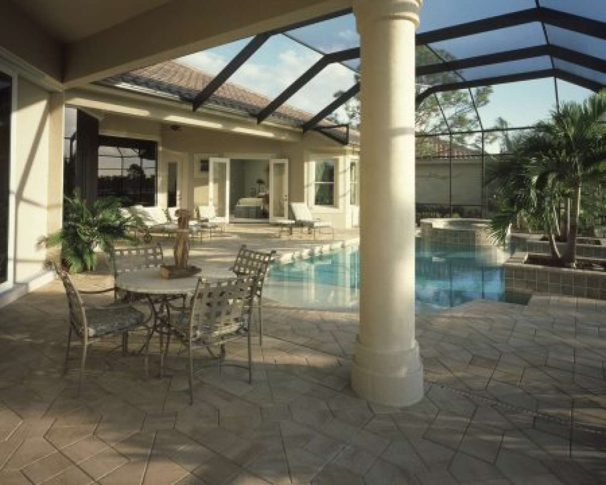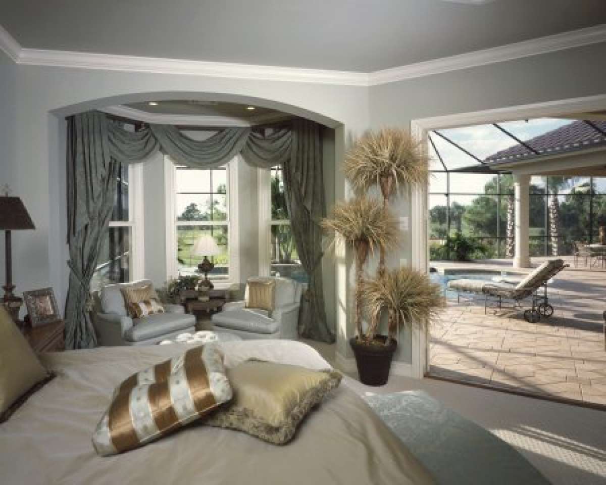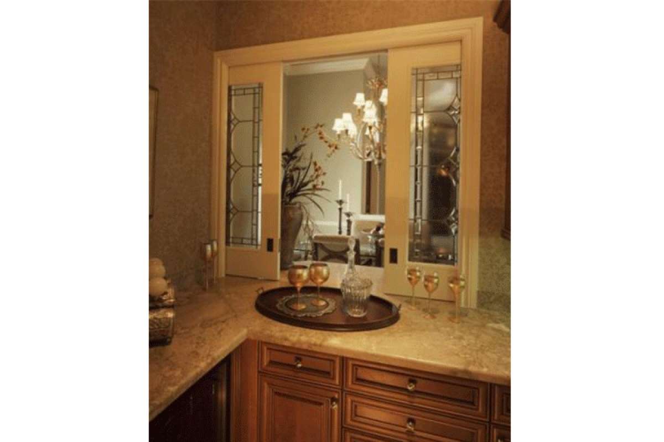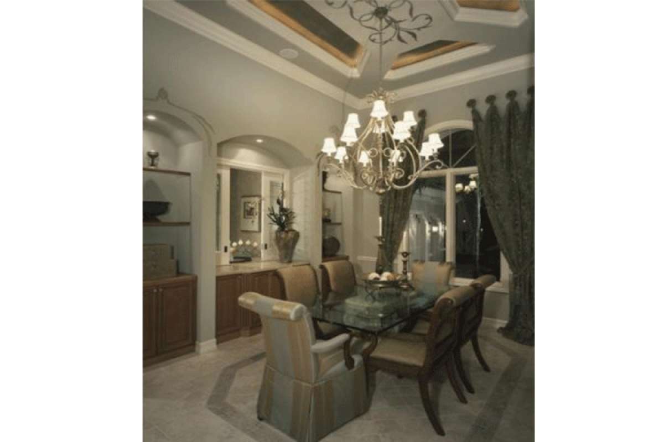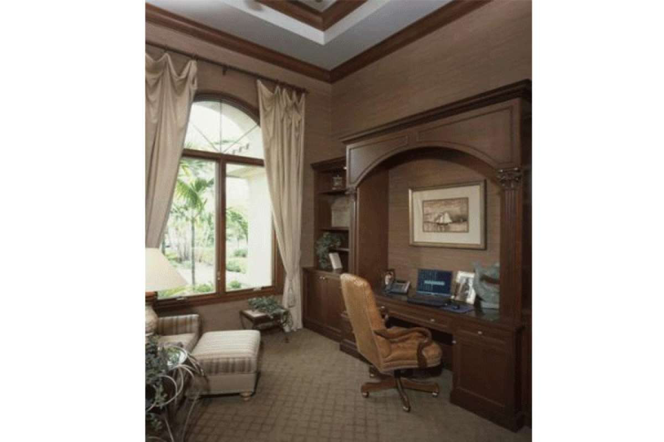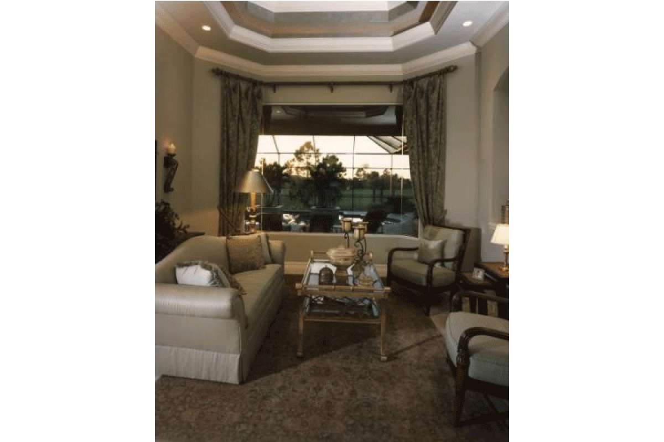Property Description
This plan is not for sale for use in the following areas without the written consent of the designer:
Collier County, Florida
Lee County, Florida
An elegant Mediterranean house plan features the warmth and character of the region it was named for. The exterior displays clay tile roofing, a gorgeous series of window views, columned beam detailing and a soaring front entrance. The courtyard entrance and rear double covered lanais offer beautiful space to greet family and friends and amazing entertaining room. The interior floor plan showcases approximately 3,508 square feet of living space which is well laid-out and provides large rooms for private family space as well as entertaining room. The one story home is highlighted with three bedrooms, three baths and is situated on a slab foundation. The sprawling interior is fashioned in true Mediterranean style with casual family space situated at the rear of the home and the more formal areas located at the front of the house. The entry foyer is flanked on either side by the dining room and study and the formal living room is located directly ahead. The dining room features great space for large family gatherings, holiday meals and special occasion dining with its fanciful overhead ceiling and front courtyard views. The study is accessed through French doors and offers a closet making this a bedroom option as well. The formal living room is centrally located with an overhead double step trey ceiling. Travelling the hallway there is outdoor access to the rear covered lanai, casual breakfast room surrounded with window views overlooking the lanai and the grand kitchen where there is an angled breakfast bar, a separate large pantry and large amounts of counter and cabinet space. The oversized family room measures in excess of 30’ x 20’ and features large sliders onto the second covered lanai with outdoor kitchen. The utility room, huge closet and mudroom are located directly off the garage for convenience.
The split bedroom plan offers two bedrooms on one side of the home. Bedroom two is overly spacious with generous closet space and a hall bath and linen closet are nearby. The third bedroom has a private full bath and walk-in closet. The master suite is a series of elegant rooms designed for the homeowner’s pleasure and comfort. There is a large master bedroom with French door access onto the lanai and the sitting room is highlighted with a bay window overlooking the rear yard. Enormous his and her walk-in closets are featured on the way to the master bath. The spa inspired bath is highlighted with separate dual vanities, a compartmentalized toilet area, a corner garden tub and separate shower; both of which are encased in window views. This house plan features fabulous detailing and modern amenities, a functional and versatile floor plan and loads of outdoor space designed for entertaining.


 Purchase full plan from
Purchase full plan from 
