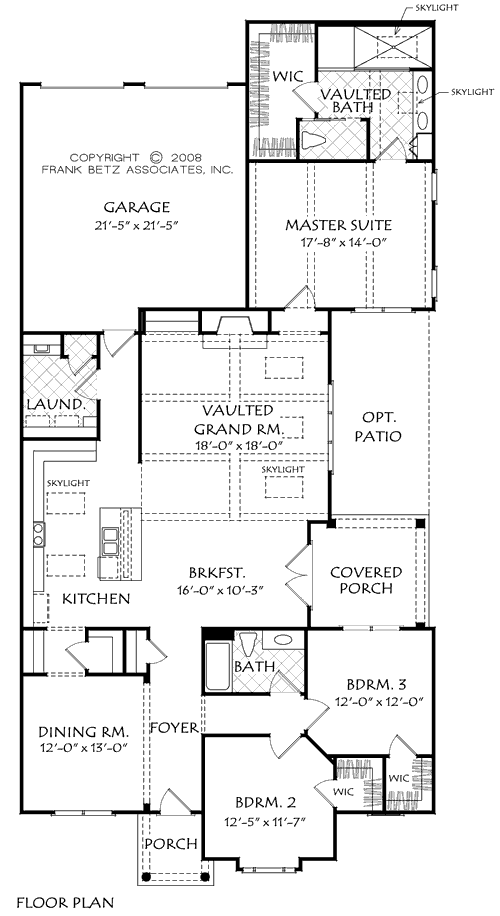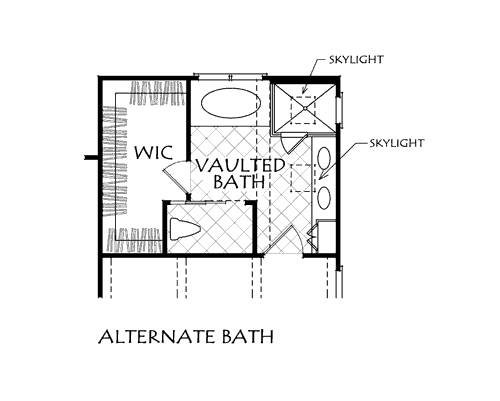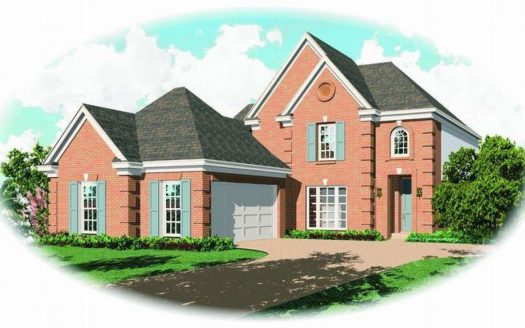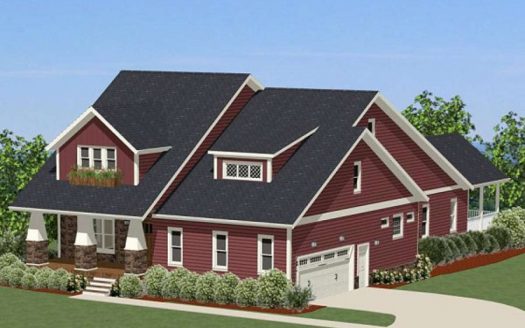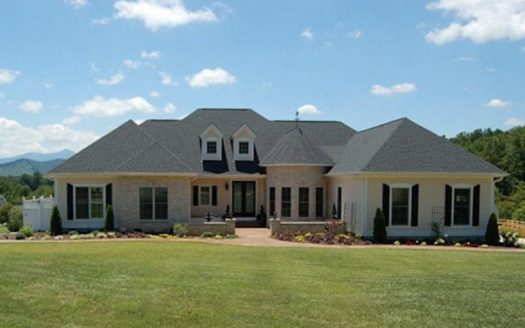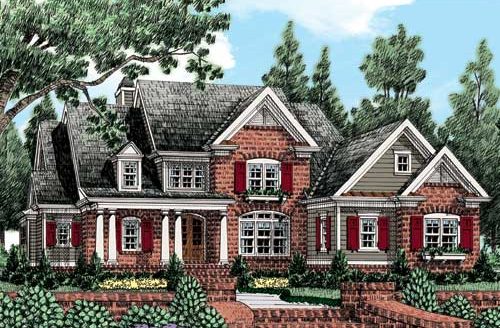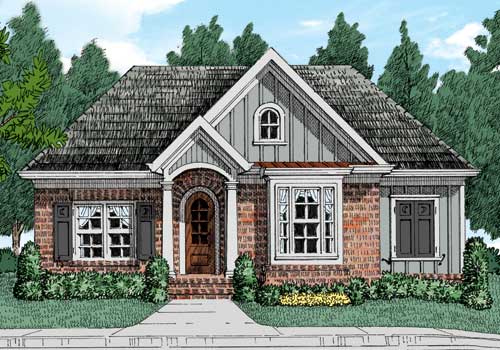Property Description
Forsythia House Plan – The Forsythia is a home designed for the New Urbanism movement. Building sites and developments such as urban infill or rear loaded alleys require this type of design. Stately brick and board-and-batten siding are the materials of choice which blend perfectly on this stylish cottage. The copper topped bay window, operable shutters and arched entry door add all the right details. The main level centers on the covered porch and private patio. The vaulted grand room with beams and skylights, kitchen and breakfast nook all look open up onto the patio. The master suite has a beamed ceiling and also takes advantage of views onto the private patio. The master bath has a large walk-in shower and walk-in-closet. There are two additional bedrooms with walk-in-closets.


 Purchase full plan from
Purchase full plan from 