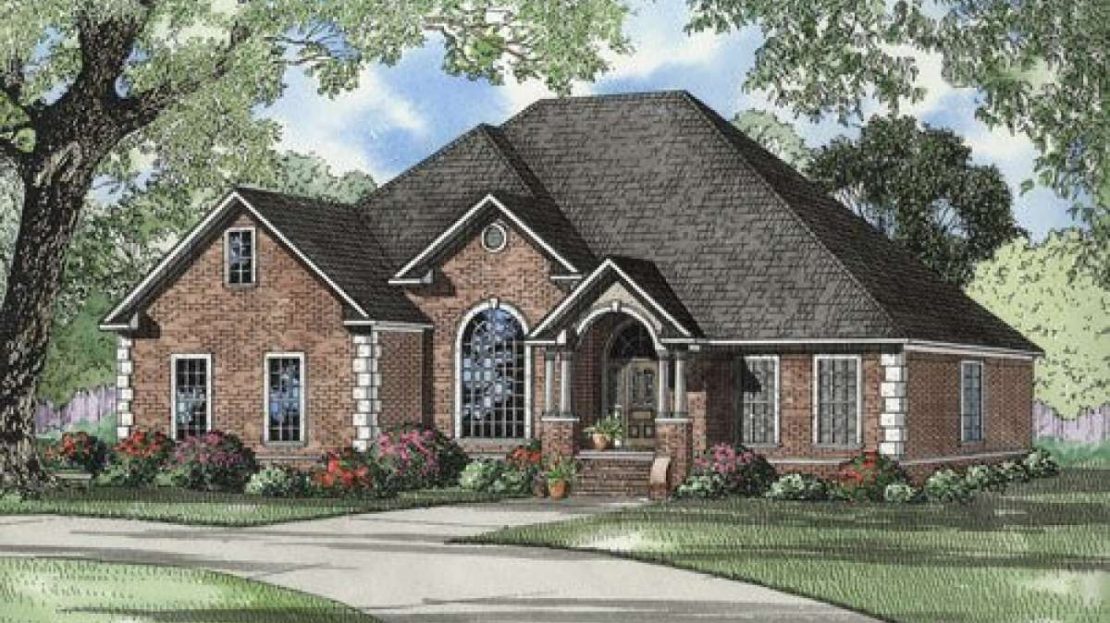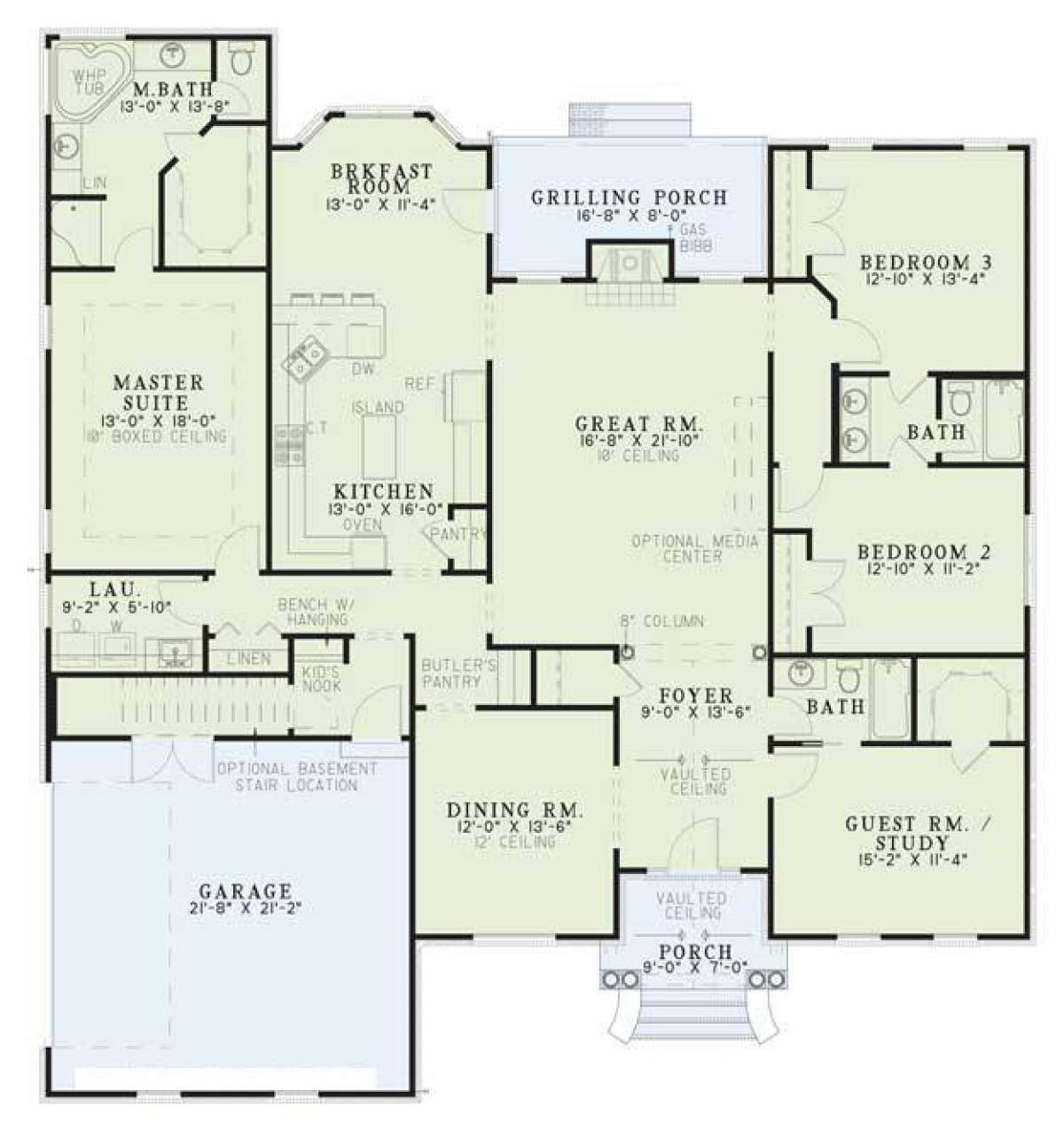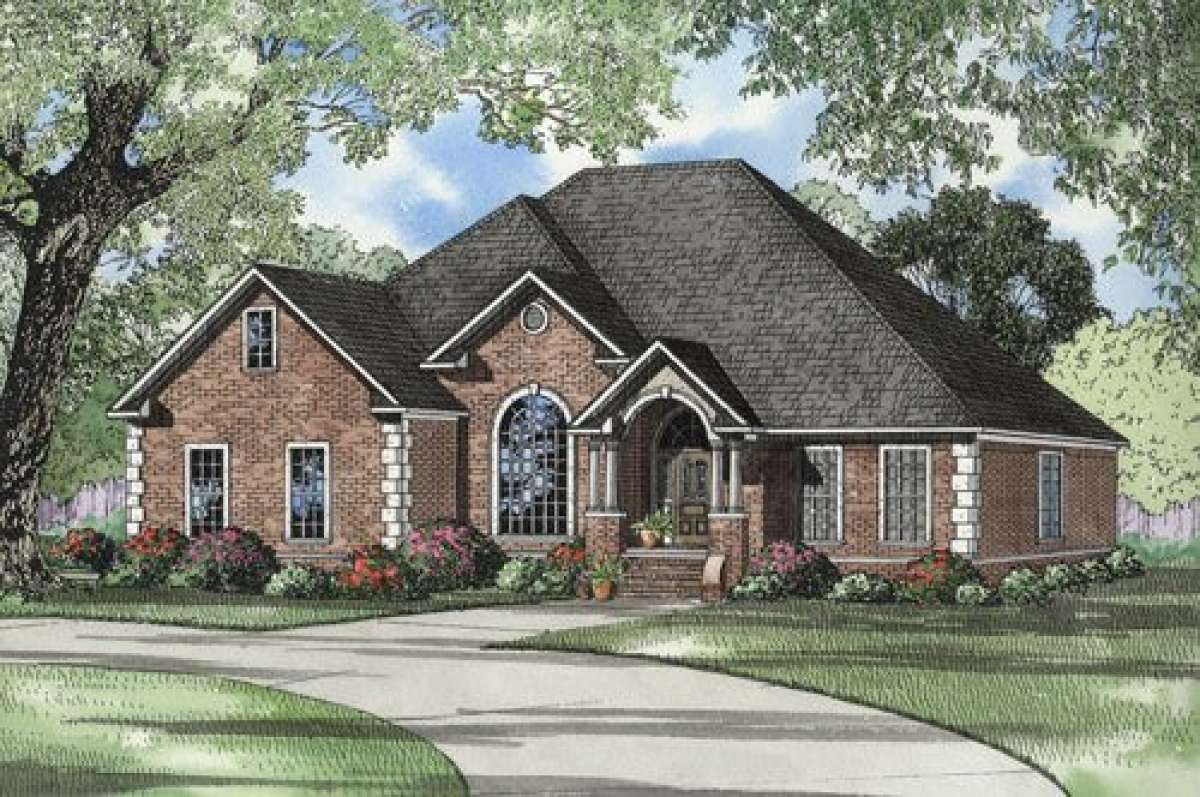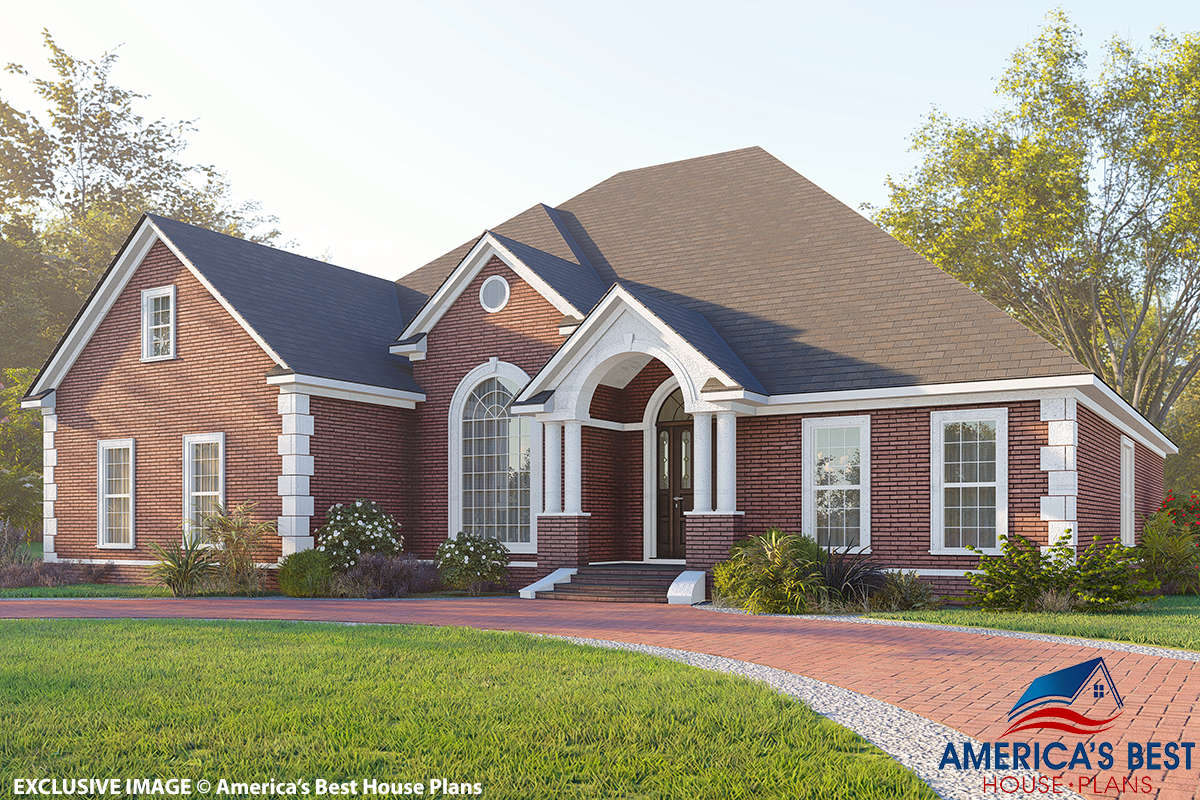Property Description
Images copyrighted by the designer and used with permission from America’s Best House Plans Inc. Photographs may reflect a homeowner modification. A beautifully crafted Southern house plan displaying handsome architectural design features, which highlight the charm and character of gentle living. The home’s exterior features a hip roof, brick front exterior, Palladian windows, and front covered porch. The porch possesses a barrel vault ceiling with columned beams and brick columns creating a welcoming and inviting entryway into the home.
The home’s single-story interior floor plan incorporates four bedrooms and three bathrooms into approximately 2,486 square feet of living space. Soaring ceiling heights continue into the dramatic foyer which is flanked by a formal dining room and private study/guest room. The guest room features a walk-in closet and private access to the full bathroom. The great room offers an optional entertainment center and a warming fireplace. A butler’s pantry is situated off the dining room and there is an entrance into the gourmet kitchen. The kitchen has modern conveniences and amenities any chef would envy; there is a center island, an oversized pantry, a peninsula breakfast bar and a surplus of additional counter and cabinet space. The adjoining breakfast room is nestled into large bay windows and provides access to the rear grilling porch. The two car side entry garage is conveniently located off the family laundry/mudroom.
Bedroom #2 and #3 are situated off the main hallway and both enjoy generous floor space, plentiful closet space, and Jack and Jill bathroom with double vanities. The master bedroom is quite large with a dramatic boxed ceiling and double window views. There is an oversized walk-in closet and the en suite bathroom is highlighted by dual vanities, a separate shower, a compartmentalized toilet, and a corner relaxing whirlpool tub. This family-friendly Southern house plan features an abundance of space and an exciting exterior façade.



 Purchase full plan from
Purchase full plan from 



