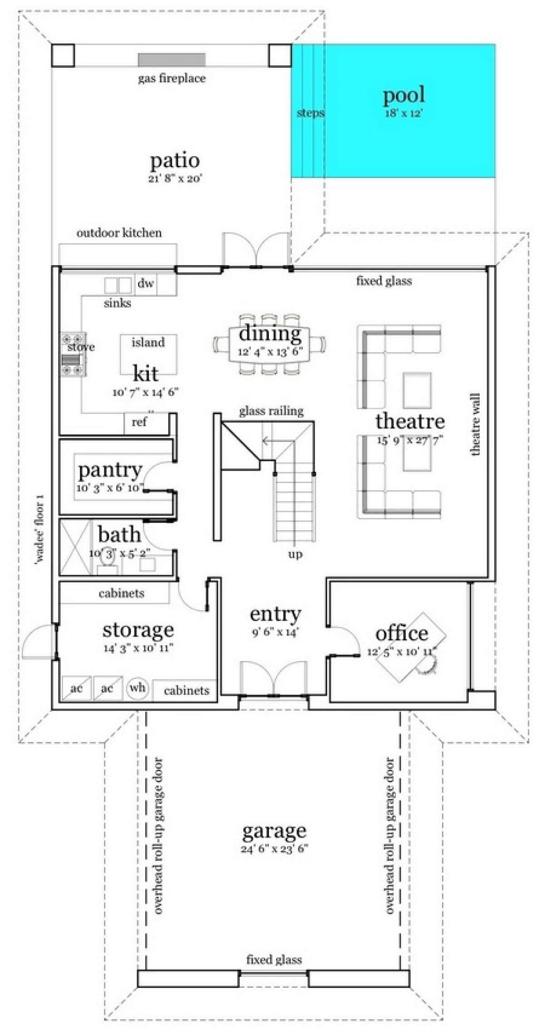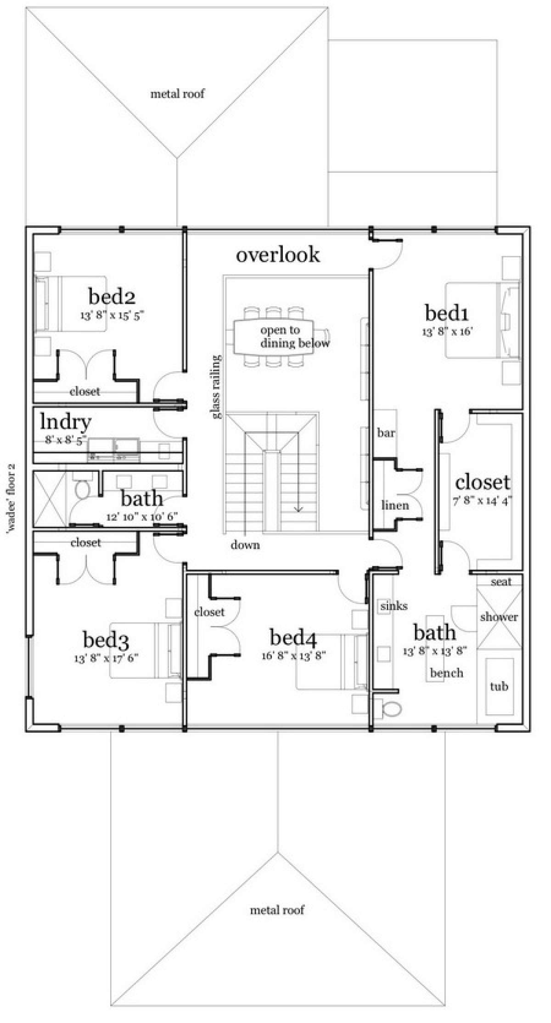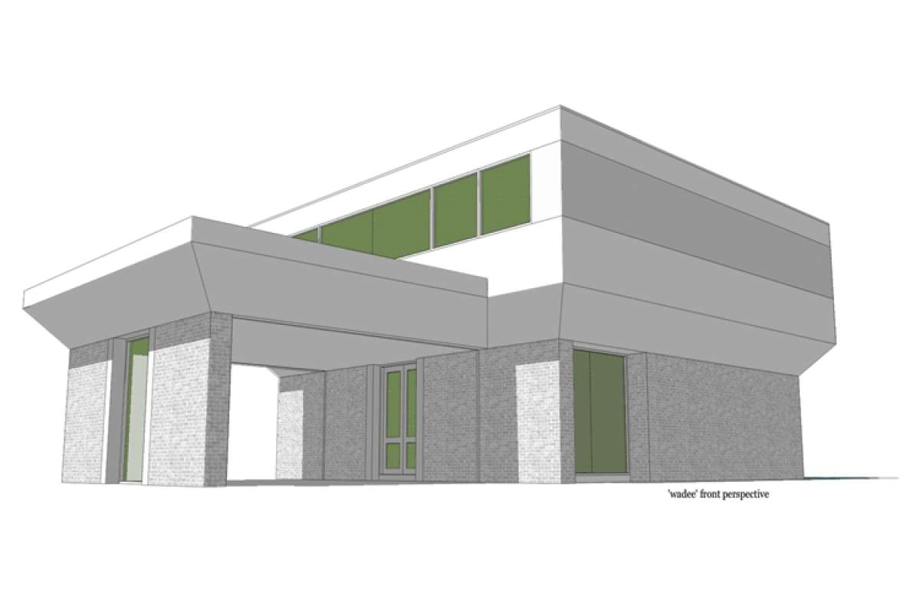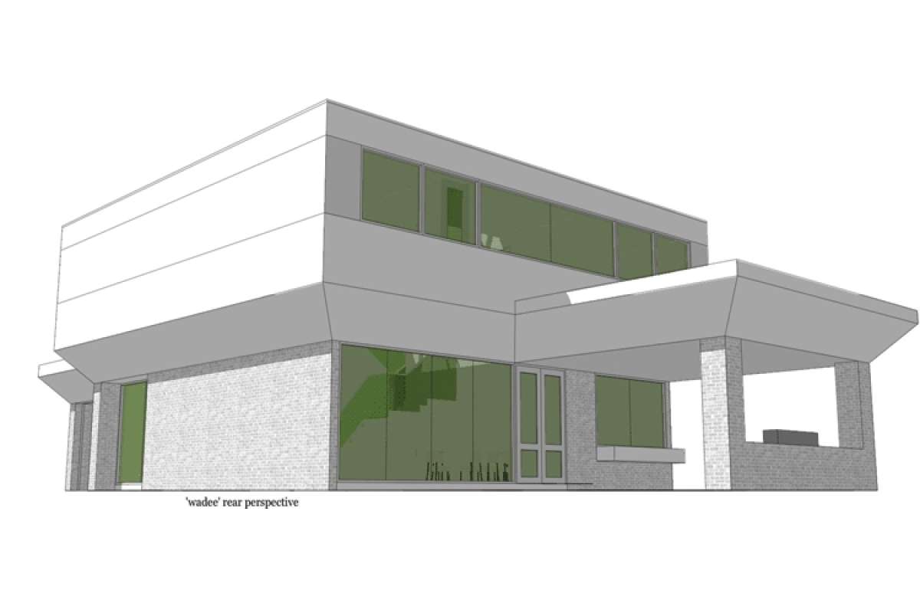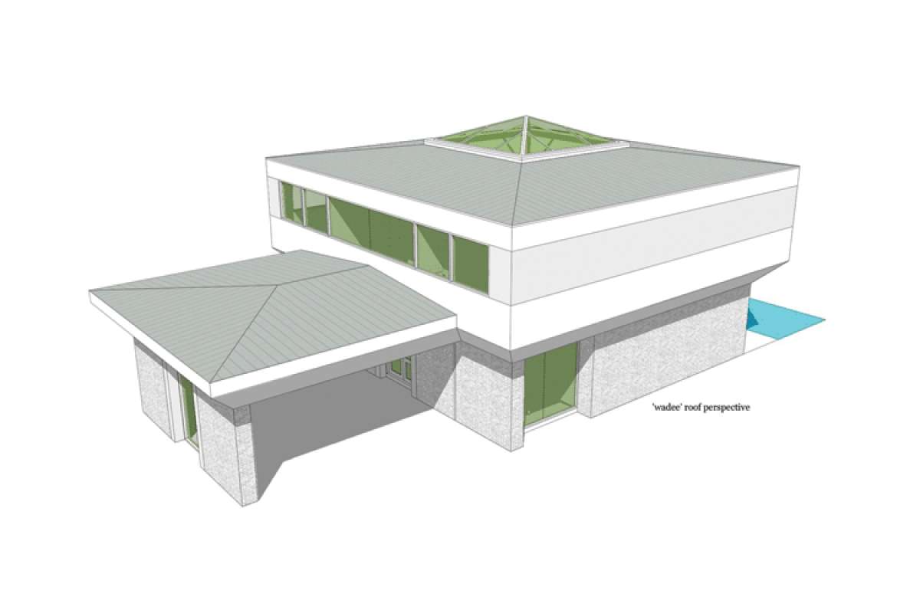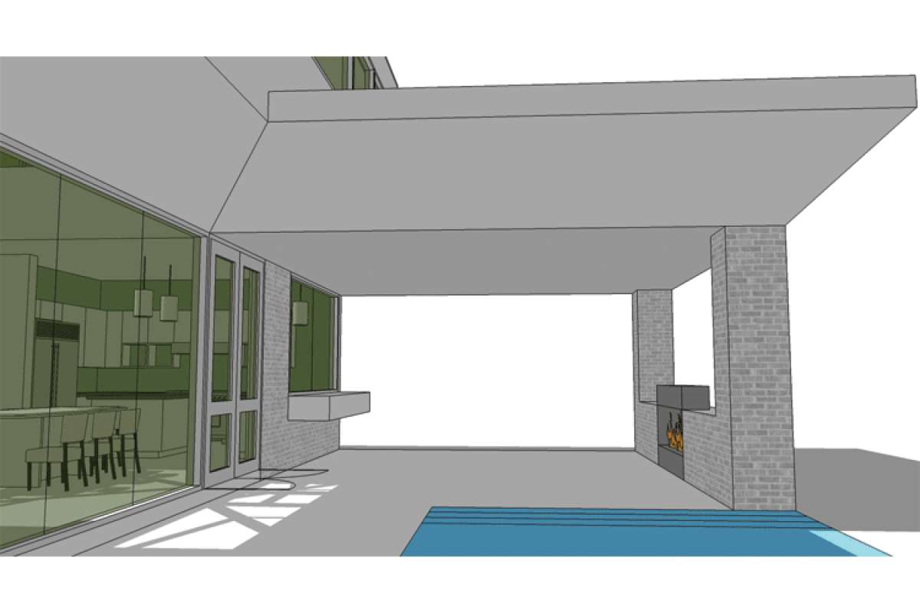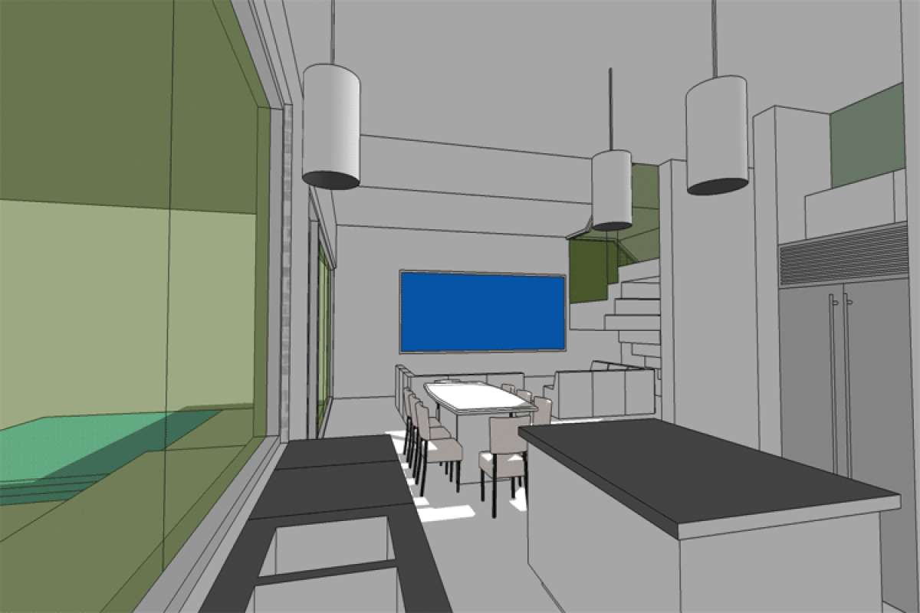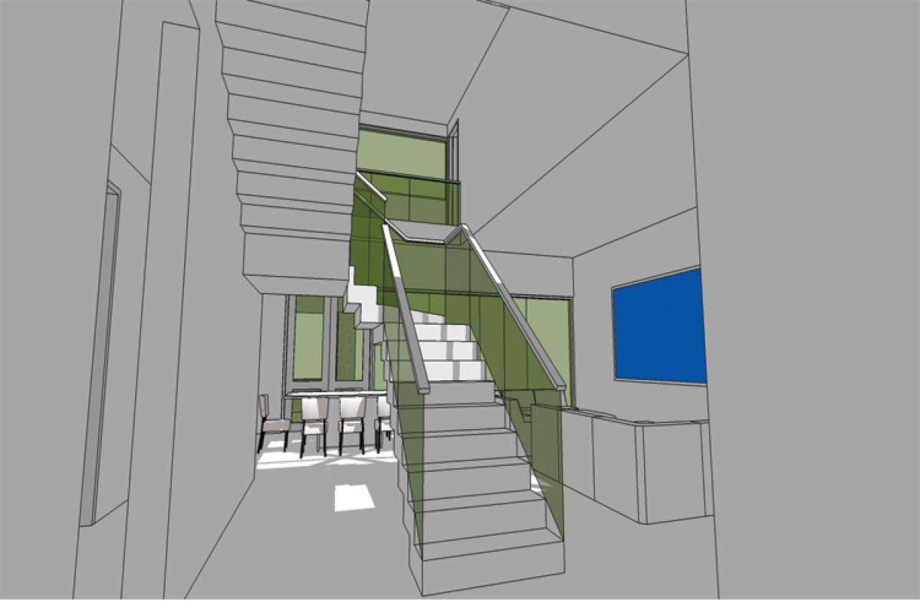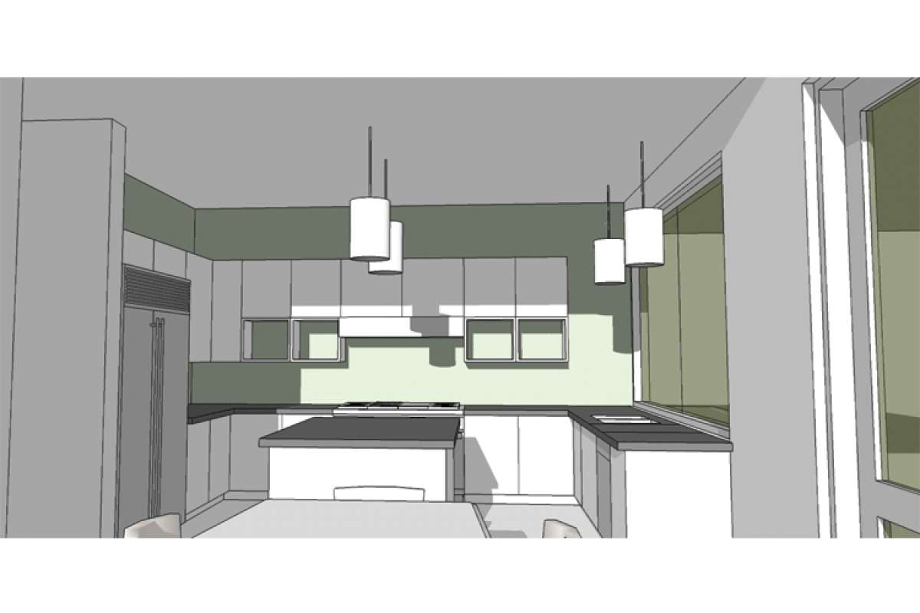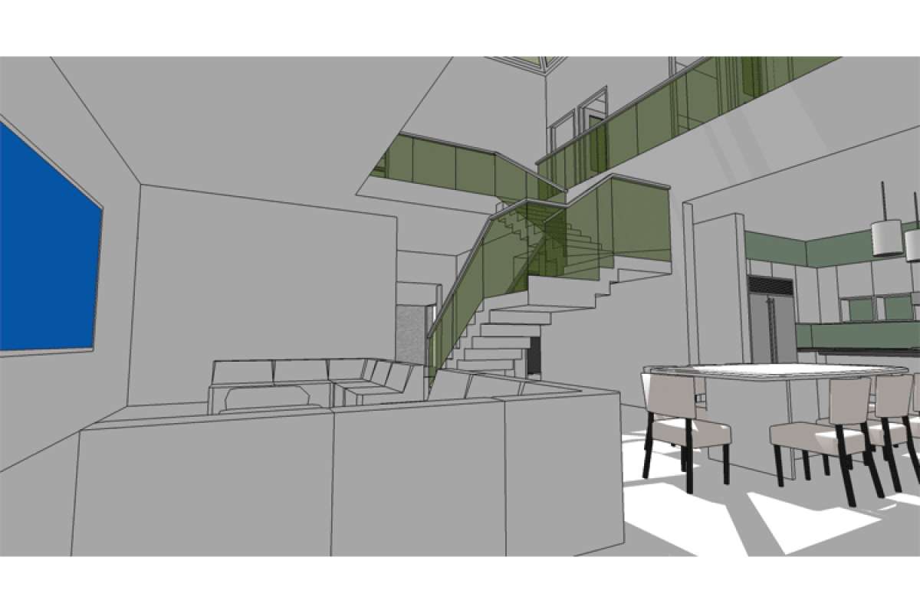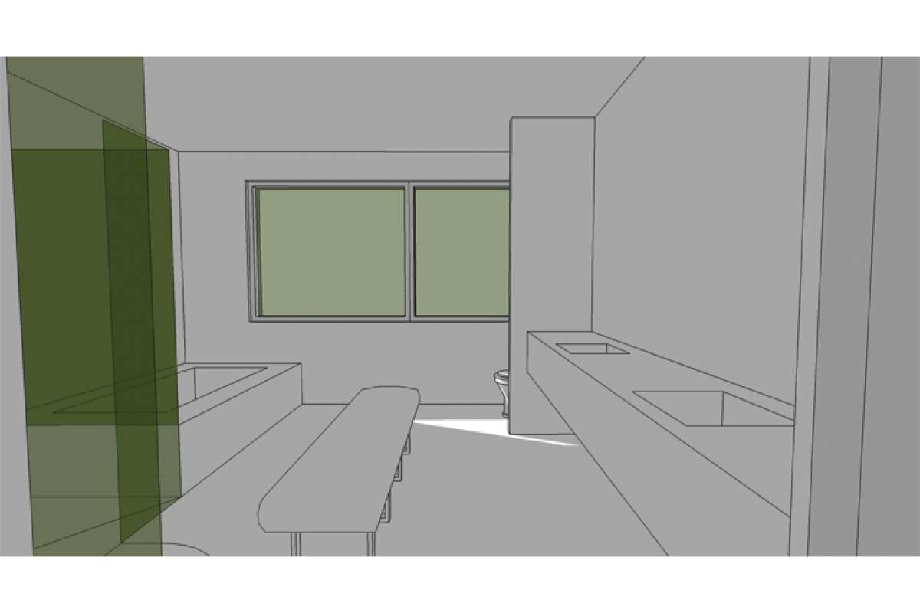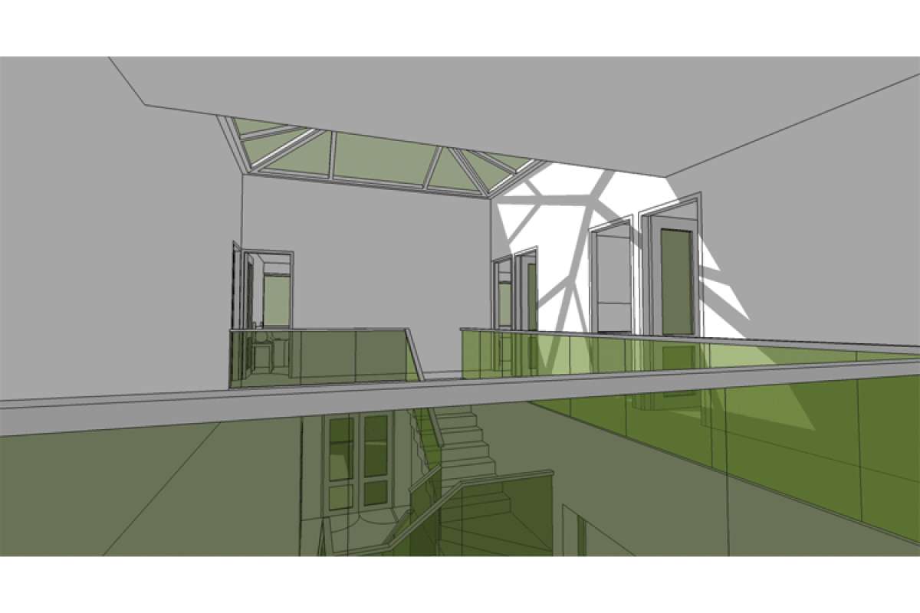Property Description
This modern house design gives the homeowner the ability to customize and tailor the home to their unique lifestyle. A plethora of flexible living space and an abundance of natural light surround the home and the exciting exterior façade further enhances the character of the home. Innovative building technology and materials advance the creative force assigned to this house plan and conspire to blend the outdoor and indoor spaces cohesively. There are four bedrooms and three baths incorporated into the approximate 3,400 square foot home. The two car garage features an overhead roll-up garage door which is situated at the front of the home; conversely, the garage is an open portico for guest’s arrival and departure. Double door entry into the home features a spacious foyer which also opens onto the private office. The foyer is flanked by an enclosed storage area which provides outdoor access, built-in cabinets and an excessive amount of space for lawn and outdoor equipment. The entryway houses a central staircase and subsequently fans out in multiple directions. An expansive theatre room, measuring in excess of 15’x27’, features a projection wall, an abundance of space for optimal furniture placement and a fixed glass wall overlooking the pool. The adjacent dining space is spacious, provides rear patio access and opens onto the gourmet kitchen. The rear patio features an outdoor kitchen and fireplace; along with the pool, this outdoor space is an ideal spot for entertaining and family relaxing. The kitchen is highlighted by a large center island and a plethora of additional counter and cabinet space line the rear and side walls. The adjacent side wall of the kitchen features an enormous walk-in pantry and there is a full first level bath to complete the main floor of the home.
Glass railing and a balcony overlook into the dining room below are highlighted on the second floor landing. The family utility room, which features a sink area and plenty of counter space, is situated on the second level for ease and convenience. There are three oversized family bedrooms; each has ample closet space and great window views. A shared hall bath with double vanities is available for the three bedrooms. The master suite fully occupies one wing of the second floor and features a spacious bedroom with bar area. The expansive walk-in master closet is accessible from the bedroom or master bath. The master bath enjoys a large footprint and is elegantly designed with dual vanities, a separate shower with seating, a tub and a private toilet area. There is a center dressing area and bench along with an adjacent linen closet. This modern home features an eclectic exterior façade with great entertaining space and a second floor full of private family space.


 Purchase full plan from
Purchase full plan from 
