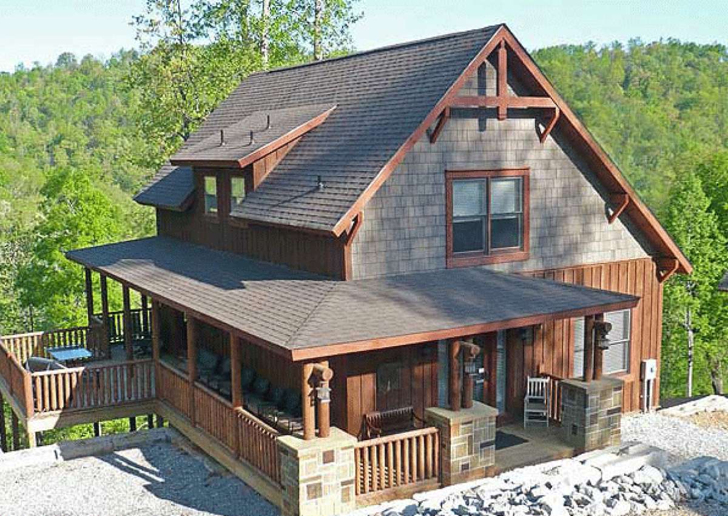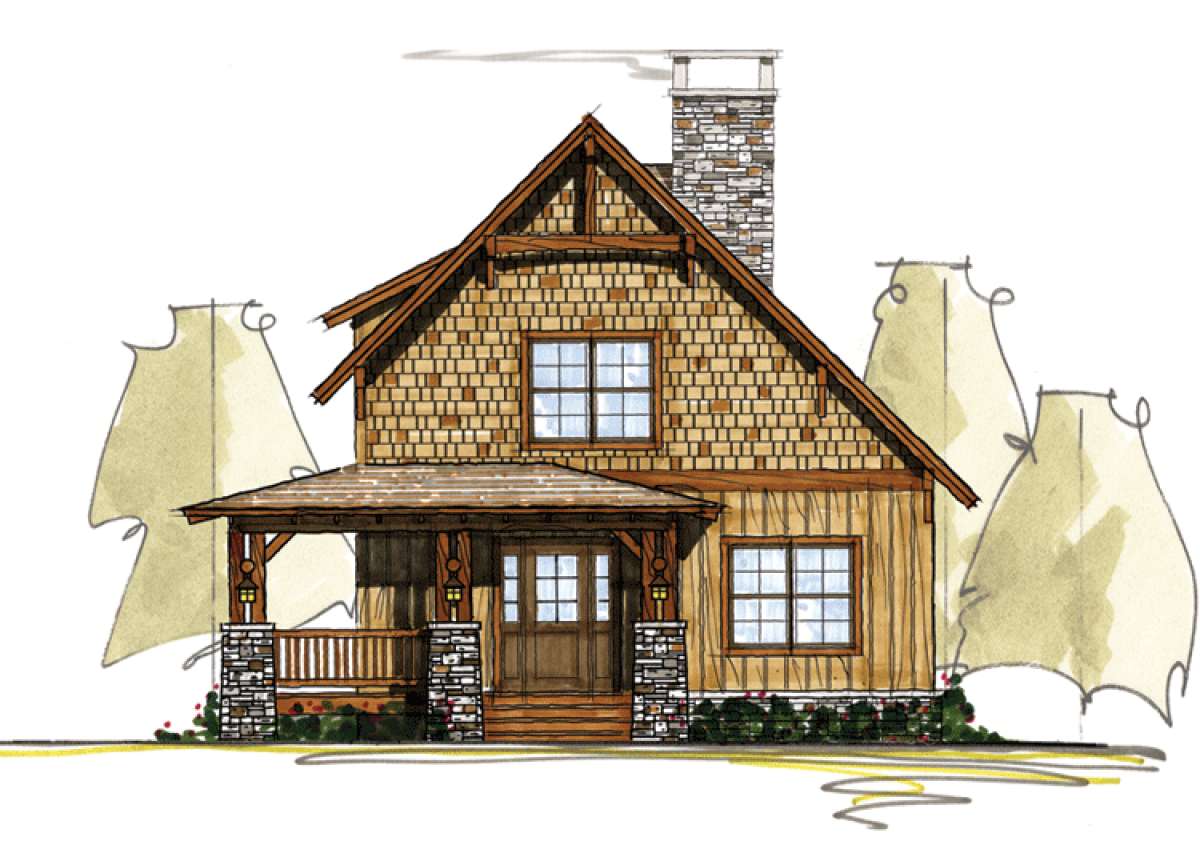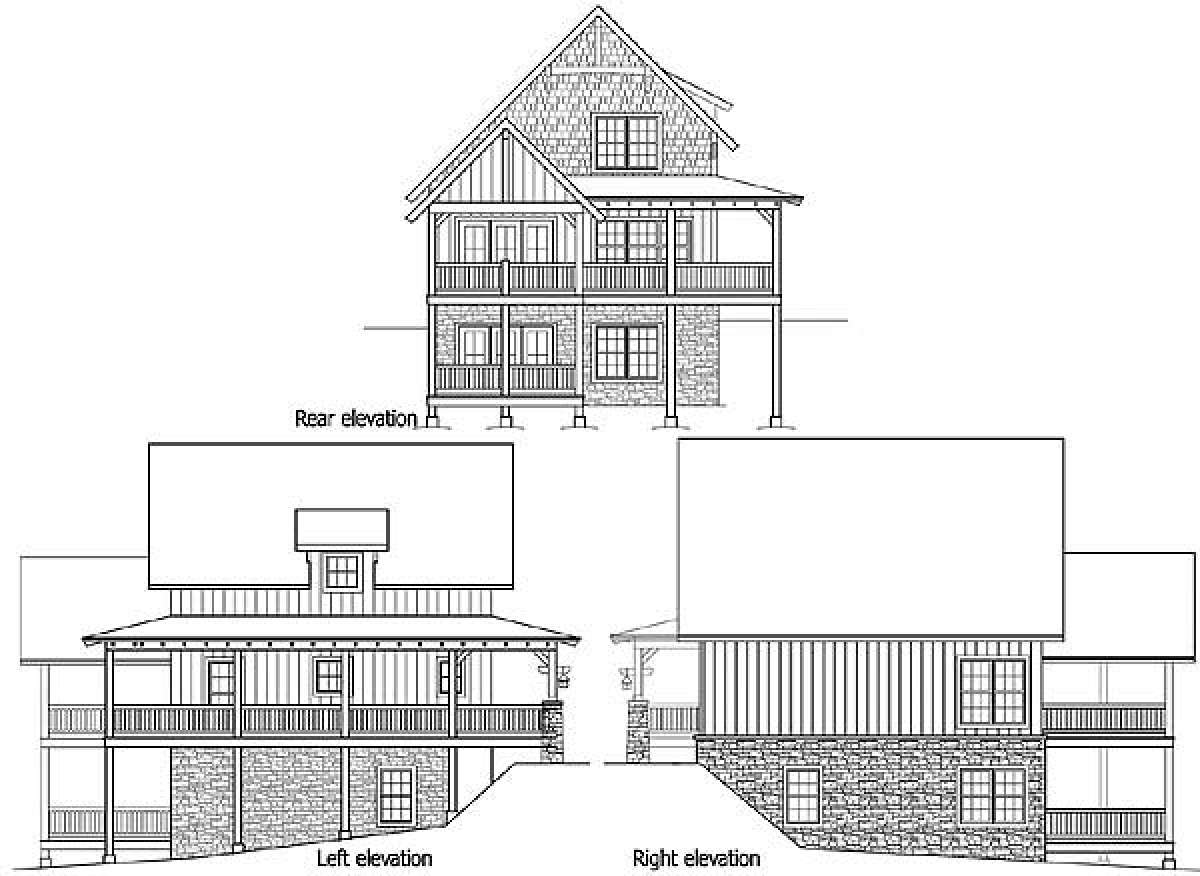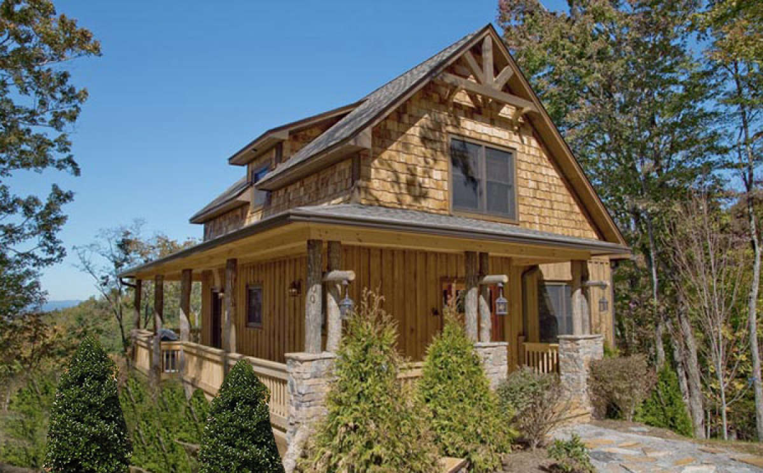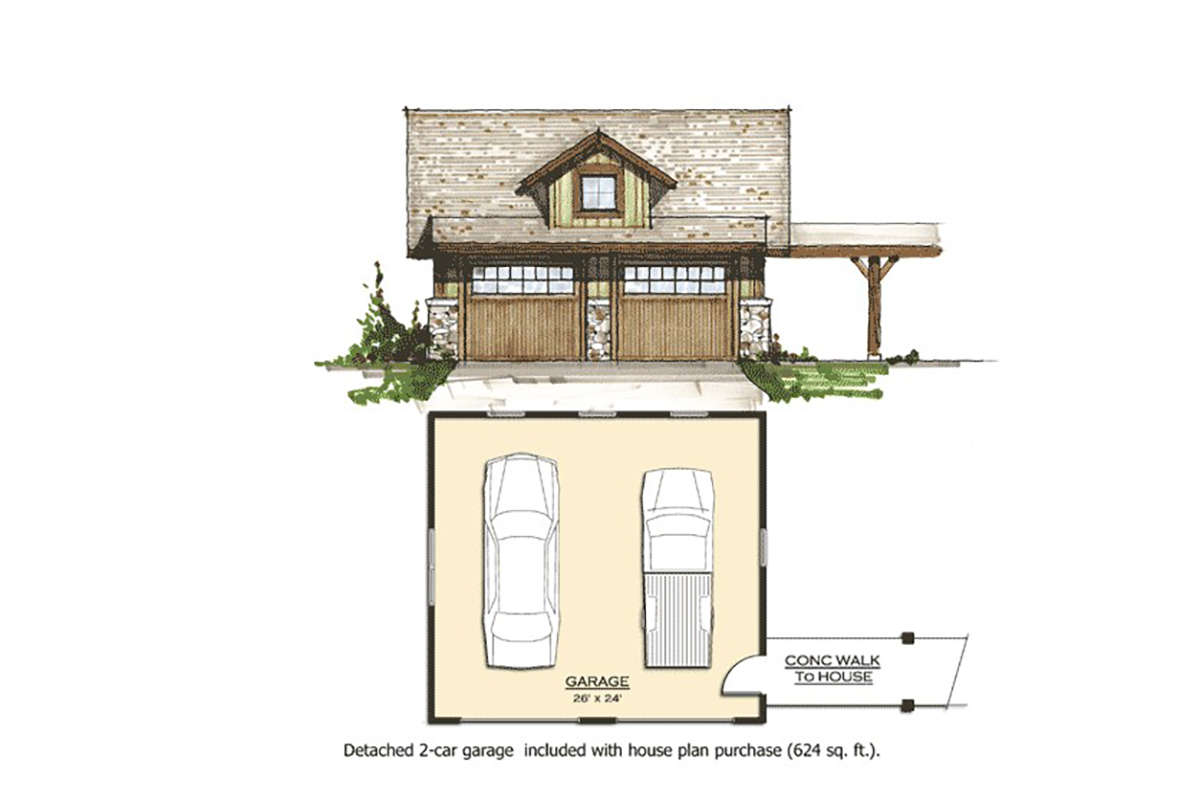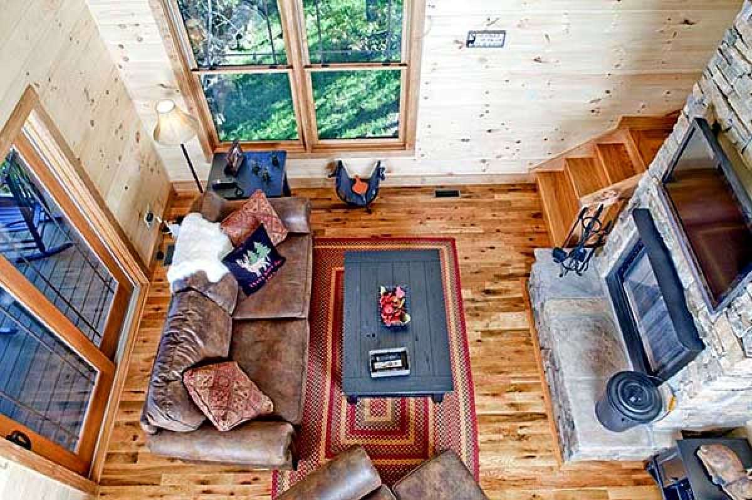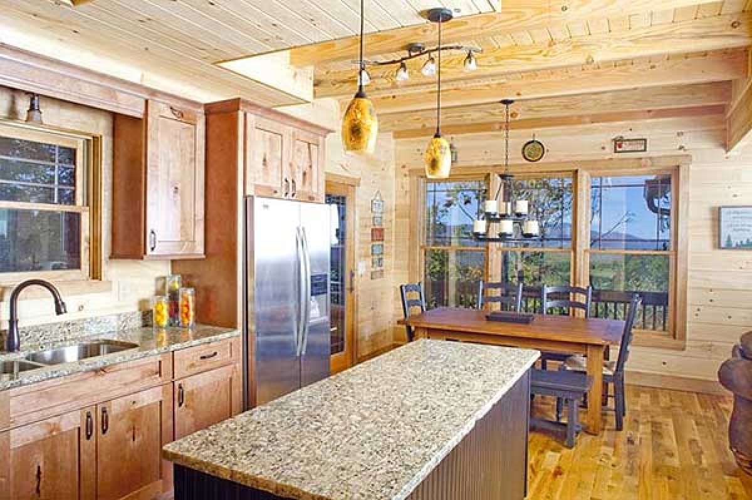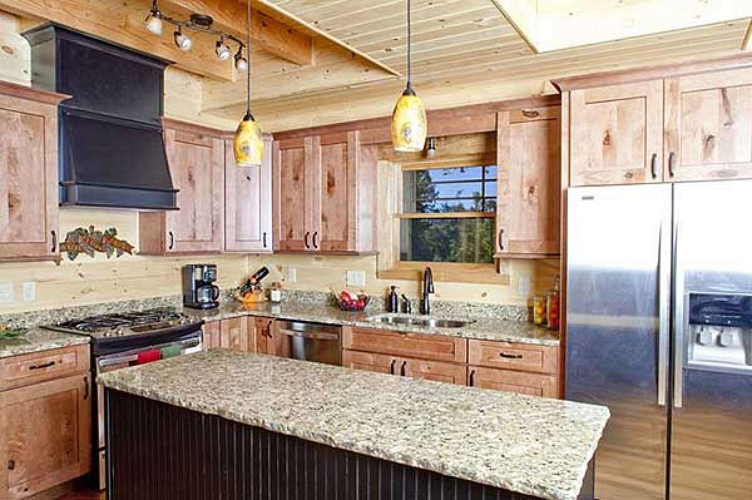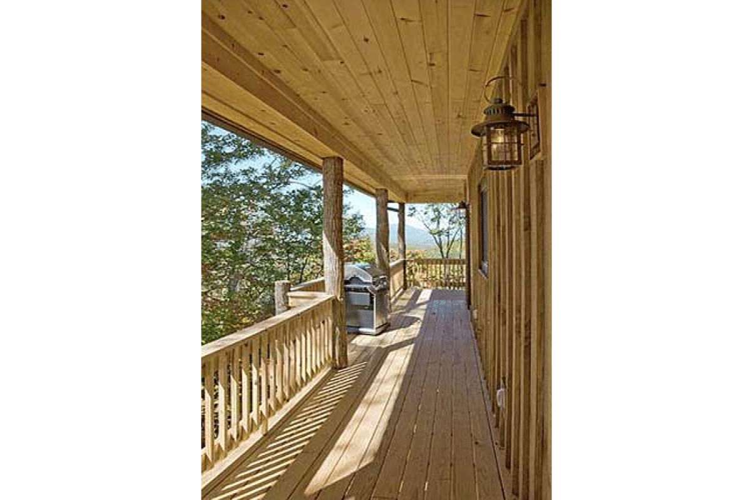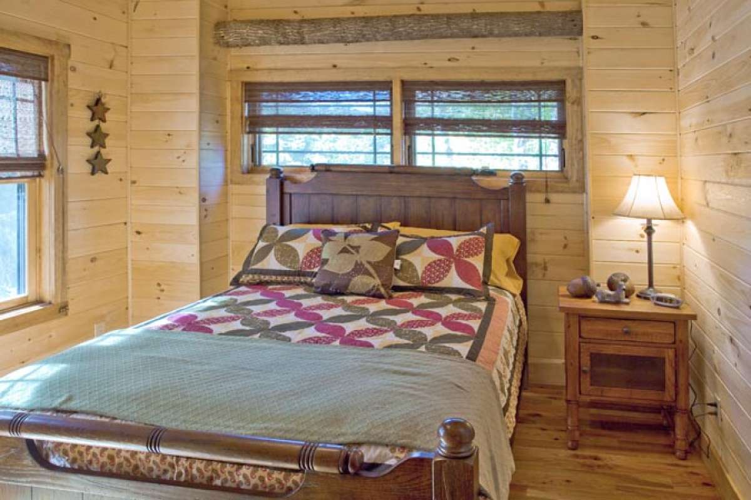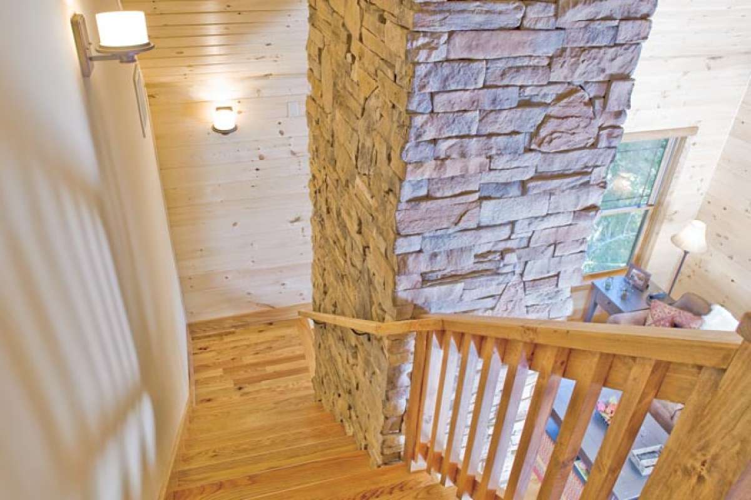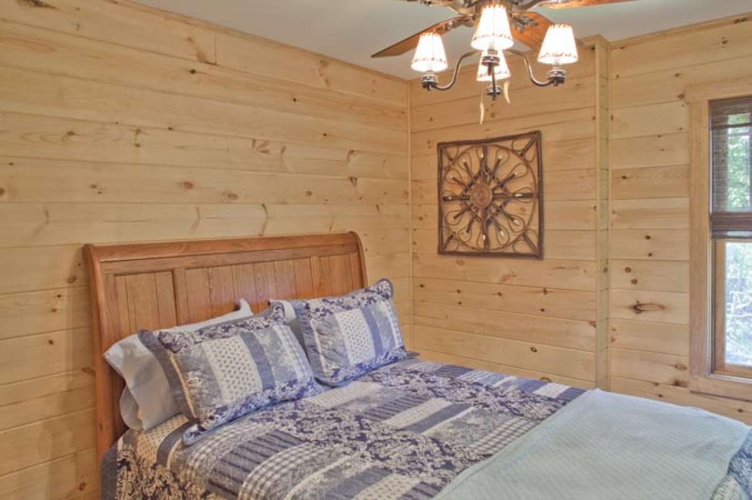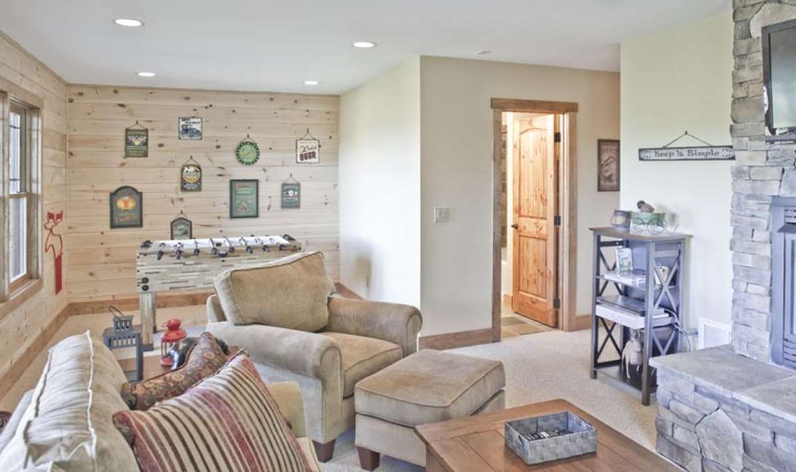Property Description
Exciting design features and fabulous interior space highlight this Mountain Rustic house plan. An inviting front covered porch is supported by stacked stone and wood columned beams; the porch wraps around the exterior of the home and ultimately ends in a rear covered dining porch. Decorative timber trusses which sit in the gables, open wood railing and a simple gable roof that spills onto a flat roof line creatively combine with the wraparound porch producing a cumulative effect of rustic ambience. The interior layout features four bedrooms and three baths in approximately 2,000 square feet of living space. The main living areas are situated at the rear of the first level for maximum viewing pleasure; there is a great room with warming fireplace which offers rear deck access providing al fresco dining space. The interior dining room features overlooks onto the rear deck and the kitchen is highlighted by a center eat-in bar area and rear and side walls of counter/cabinet space. There is a guest suite or second bedrooms situated on the main level which features plentiful closet space and an adjacent full bath.
The walk-out basement houses two additional bedrooms; both of which are spacious and feature ample closet space. There is a shared hall bath with double vanities and additional storage space for linens. A second living space is featured in the lower level; it measures in excess of 15’x25’, has rear patio access and could be used as an entertaining space, game room or multi-purpose family room. The second level staircase leads to an open loft area which overlooks the main level living space; this space is adjacent to the master suite and could be used as a private sitting room or study. The master suite is highlighted by a large bedroom with a double access walk-in closet. The private bath features a large vanity and shower. This rustic home features a striking exterior façade and a three tiered home full of usable and livable space.


 Purchase full plan from
Purchase full plan from 




