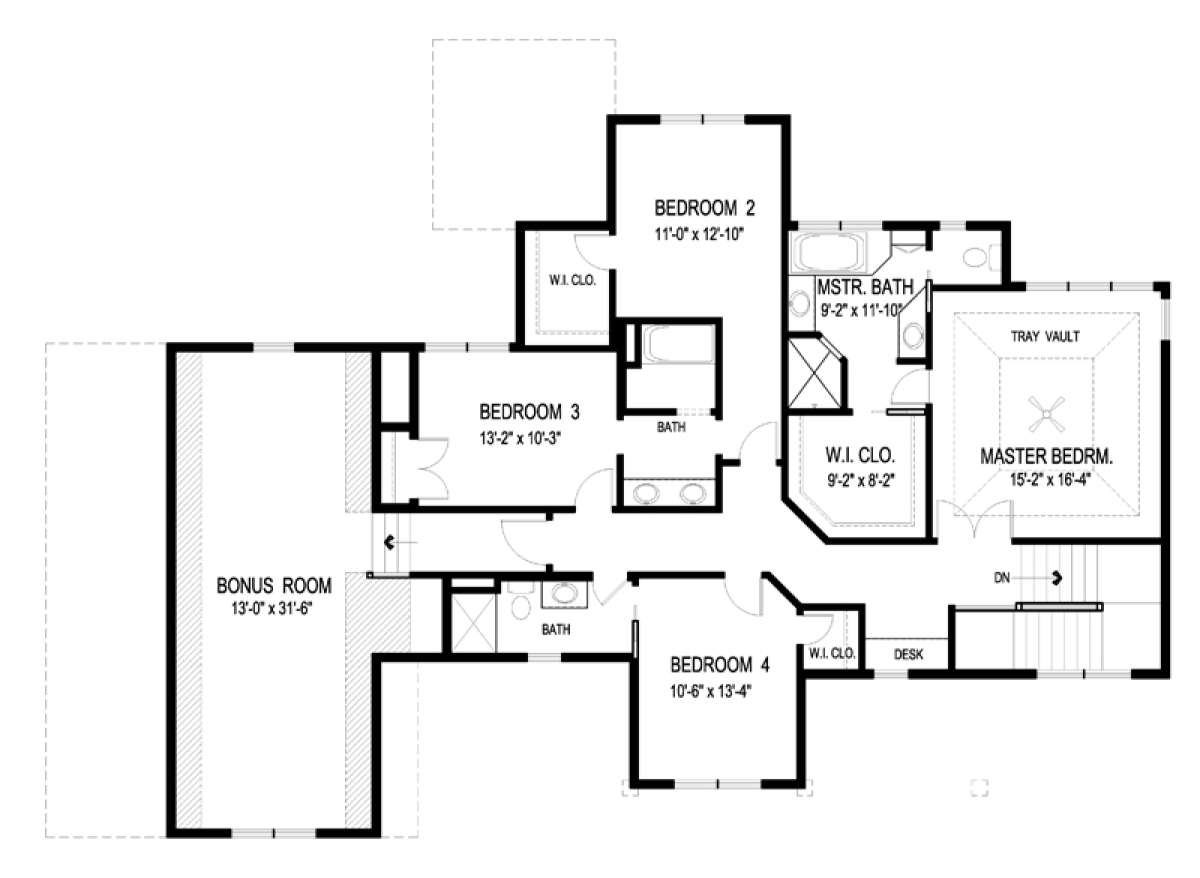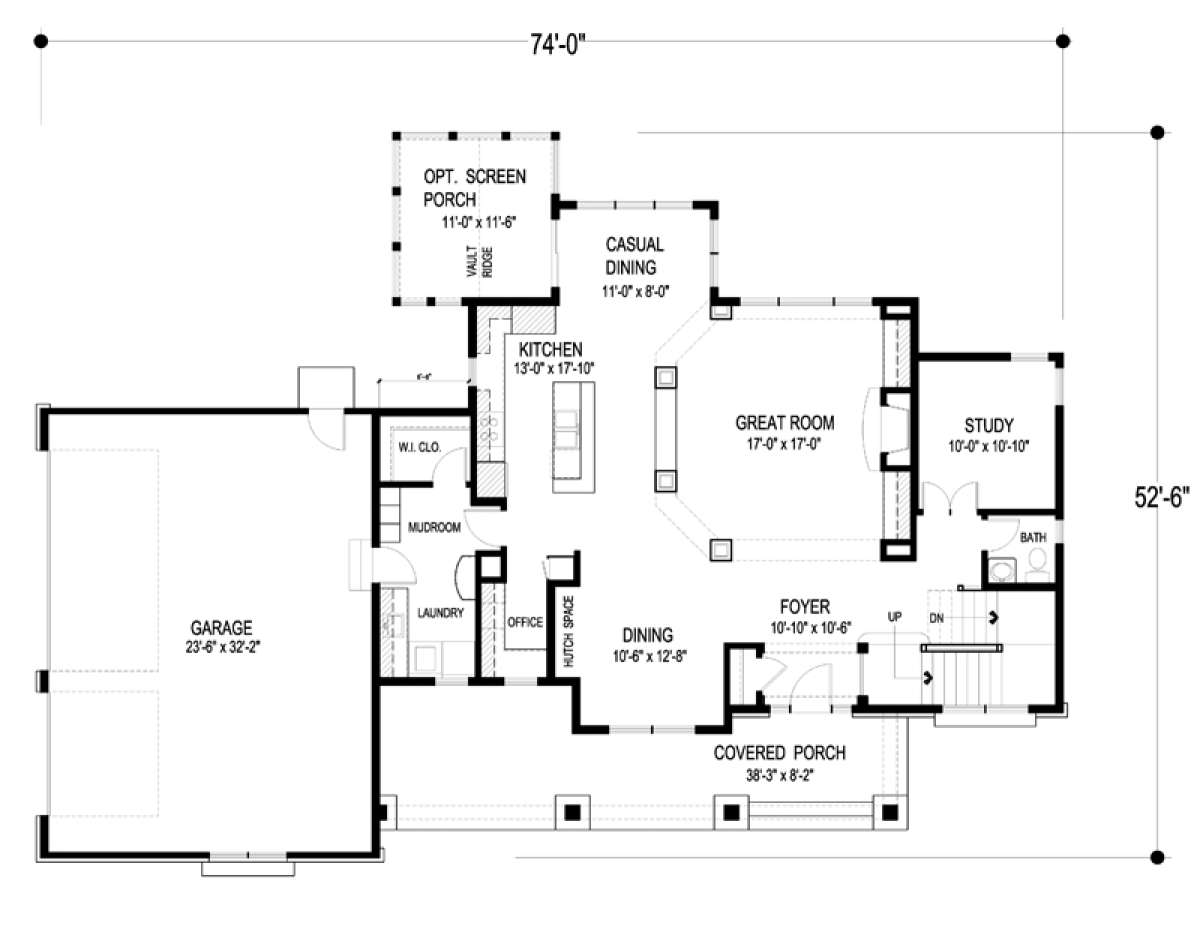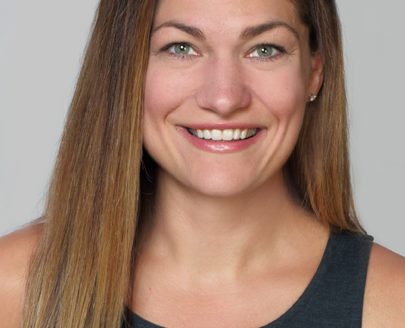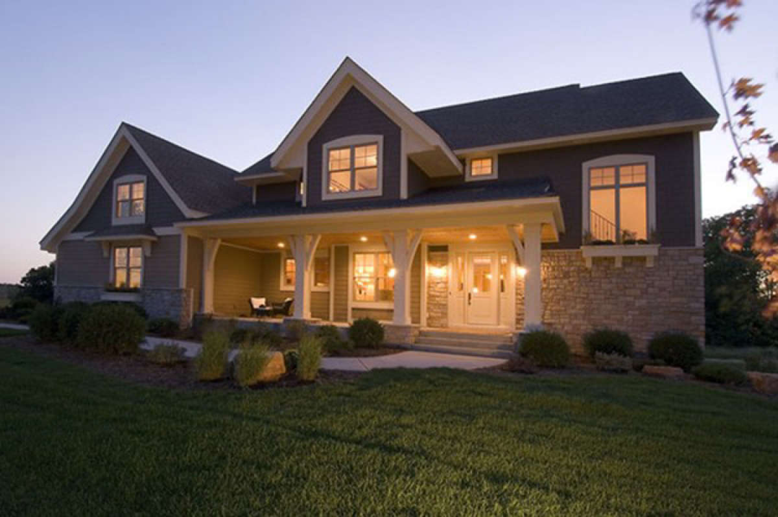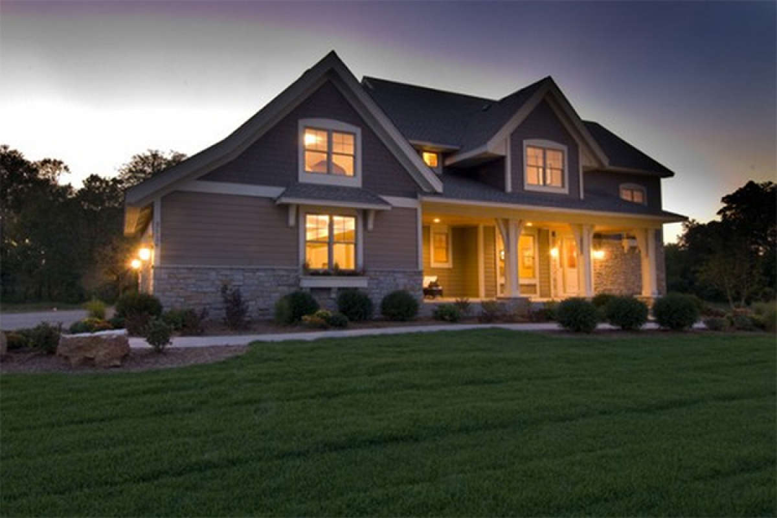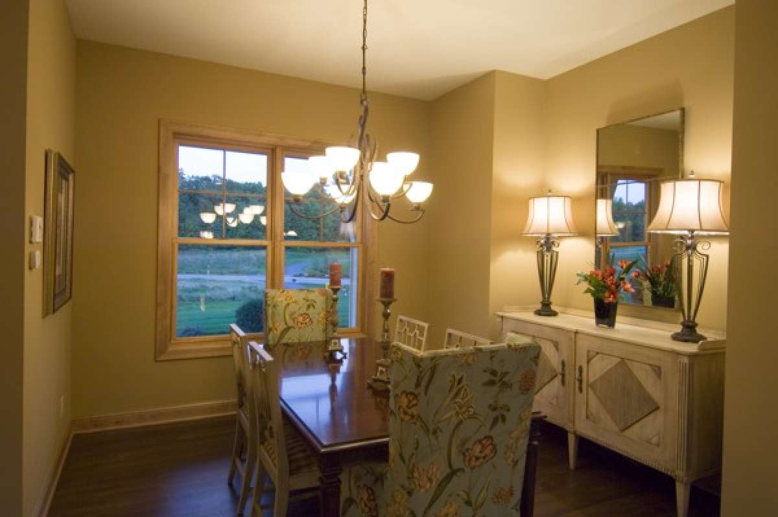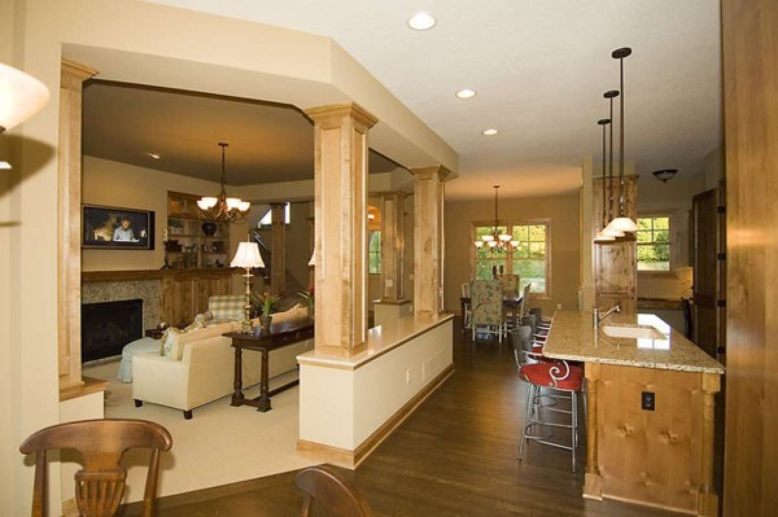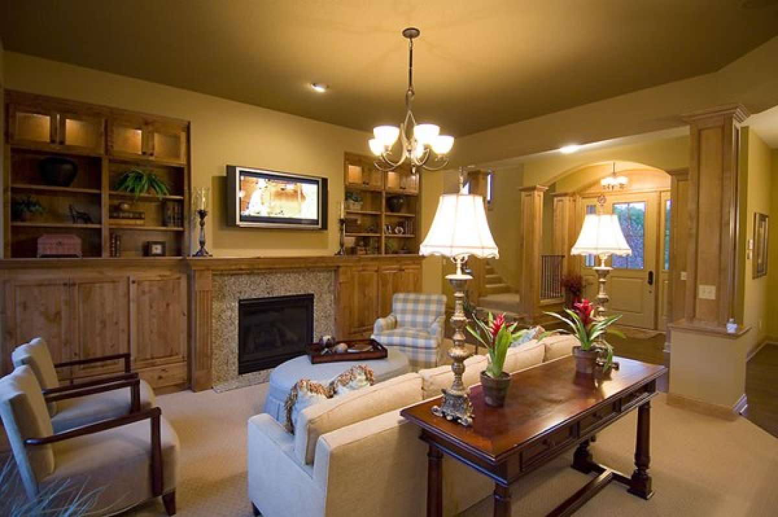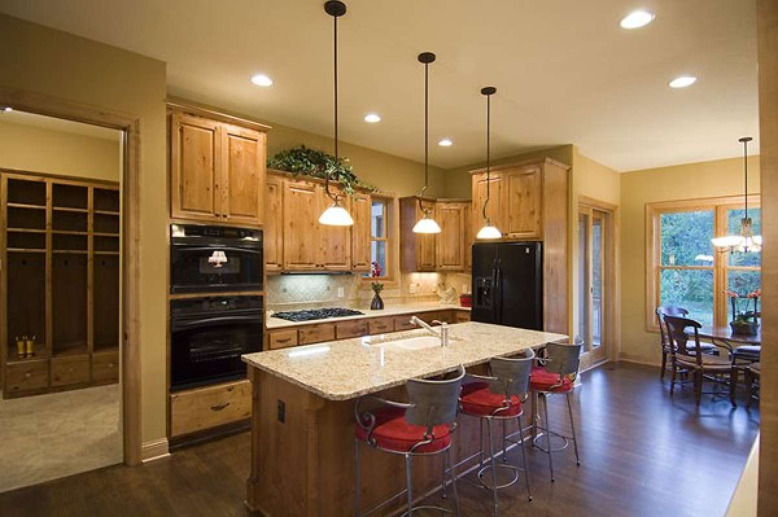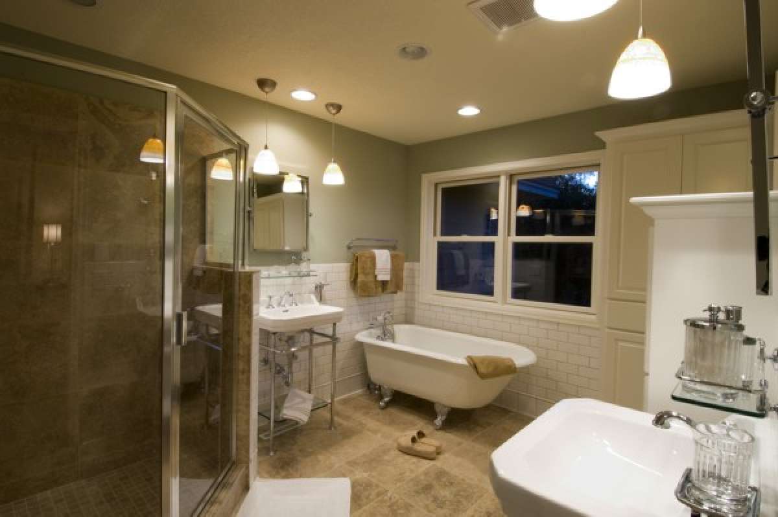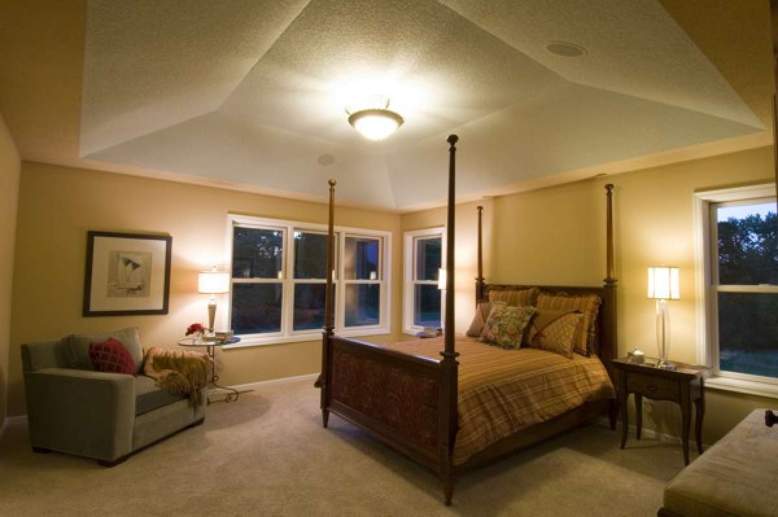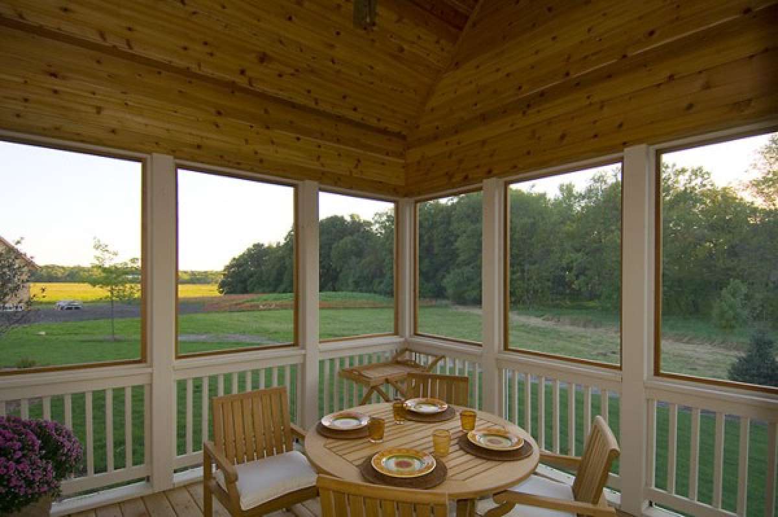See all 8 photos
Property Description
This 4 bedroom, 3 bathroom Craftsman house plan features 3,406 sq ft of living space (Living space includes Bonus Room on the second floor). Images copyrighted by the designer and used with permission from America’s Best House Plans Inc. Photographs may reflect a homeowner modification.
Address: 52 Brookside Drive
Open In Google Maps Property Id : 40162
Price: EST $ 719,853
Property Size: 3 406 ft2
Bedrooms: 4
Bathrooms: 3.5
Images copyrighted by the designer and used with permission from America's Best House Plans Inc. Photographs may reflect a homeowner modification. Military Buyers—Attractive Financing and Builder Incentives May Apply
Floor Plans
Contact Me
Schedule a showing?


 Purchase full plan from
Purchase full plan from 
