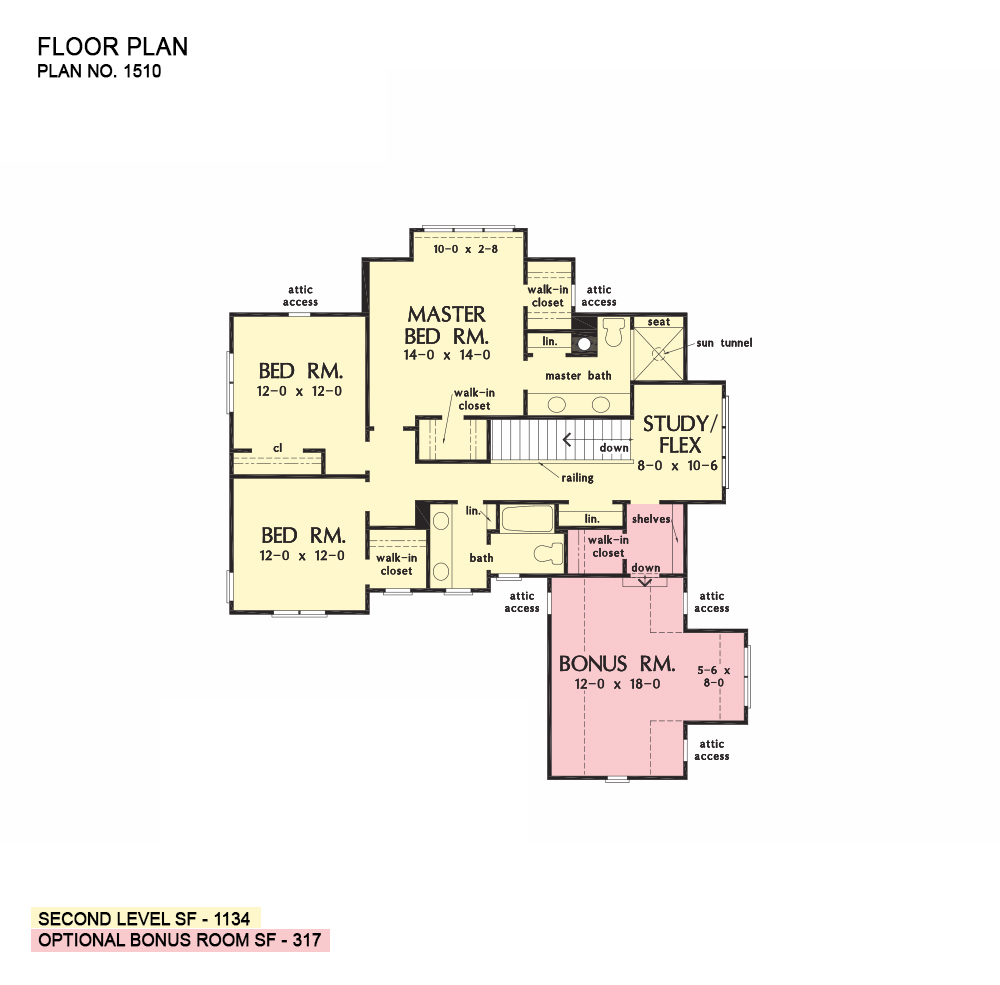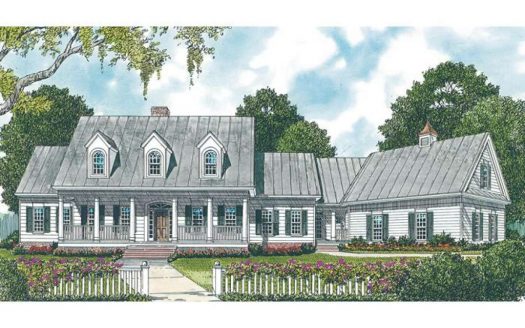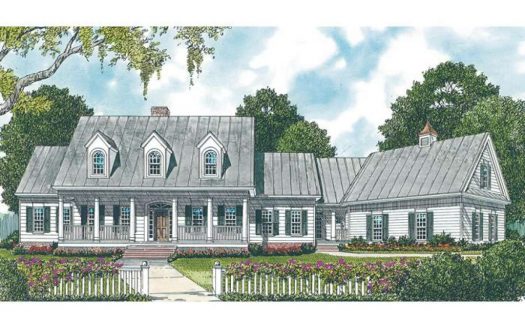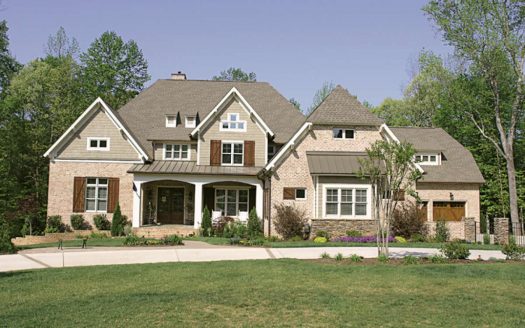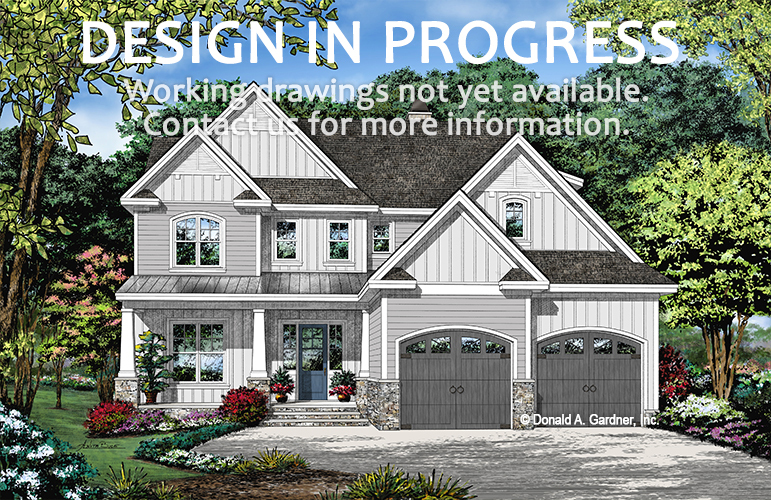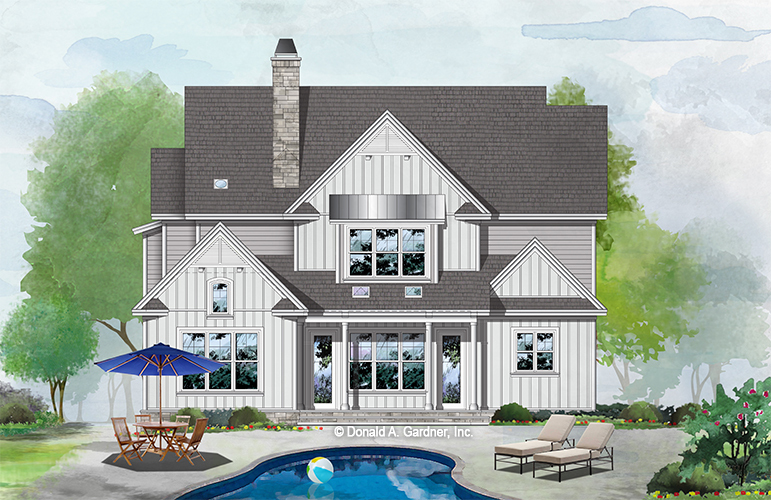Property Description
Don’t be fooled, The Paxton is an optimal family home with abundant square footage in a narrow footprint. The open great room, island kitchen, and dining room promote family togetherness while a rear porch welcomes nature lovers. With two master suites, this design is ideal for multigenerational households. Two additional bedrooms, a study, and bonus room provide flexibility.
Property Id : 40230
Price: EST $ 649,875
Property Size: 2 833 ft2
Bedrooms: 4
Bathrooms: 3.5
Images and designs copyrighted by the Donald A. Gardner Inc. Photographs may reflect a homeowner modification. Military Buyers—Attractive Financing and Builder Incentives May Apply
Floor Plans
Contact Me
Schedule a showing?
Listings in Same City
PLAN 3323-00355 – Lot 8 Highland Road
EST $ 944,984
This 4 bedroom, 4 bathroom Country house plan features 3,672 sq ft of living space. America’s Best House Plan [more]
This 4 bedroom, 4 bathroom Country house plan features 3,672 sq ft of living space. America’s Best House Plan [more]
admin
PLAN 3323-00261 – 8240 Clarendon Hills...
EST $ 729,448
This 4 bedroom, 4 bathroom Traditional house plan features 4,672 sq ft of living space. America’s Best House [more]
This 4 bedroom, 4 bathroom Traditional house plan features 4,672 sq ft of living space. America’s Best House [more]
admin
PLAN 3323-00355 – Lot 8 Highland Road
EST $ 954,984
This 4 bedroom, 4 bathroom Country house plan features 3,672 sq ft of living space. America’s Best House Plan [more]
This 4 bedroom, 4 bathroom Country house plan features 3,672 sq ft of living space. America’s Best House Plan [more]
admin
PLAN 3323-00557 – 9S567 Western Avenue
EST $ 1,134,158
This 5 bedroom, 6 bathroom Craftsman house plan features 7,937 sq ft of living space. America’s Best House Pl [more]
This 5 bedroom, 6 bathroom Craftsman house plan features 7,937 sq ft of living space. America’s Best House Pl [more]
admin


 Purchase full plan from
Purchase full plan from 

