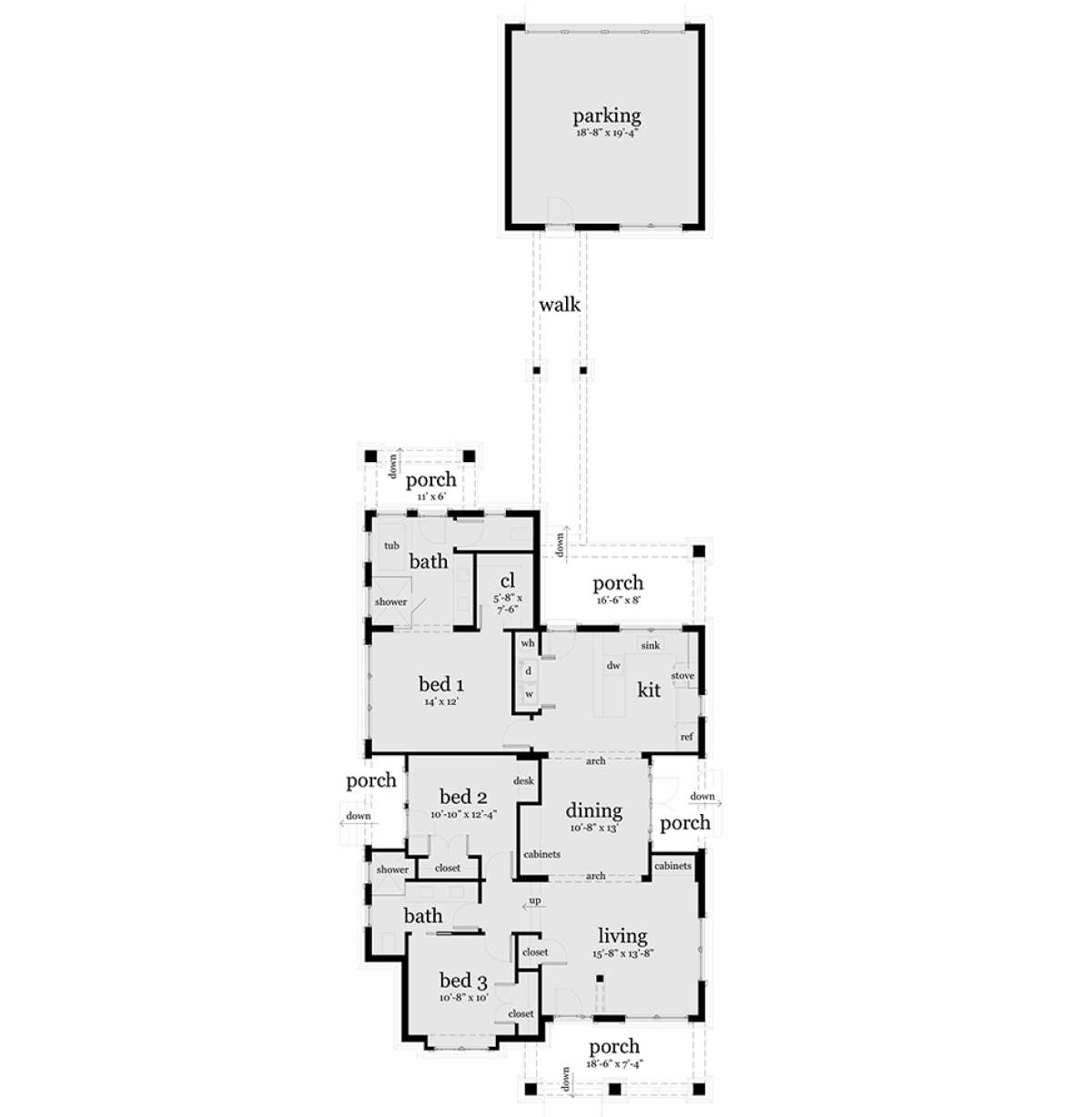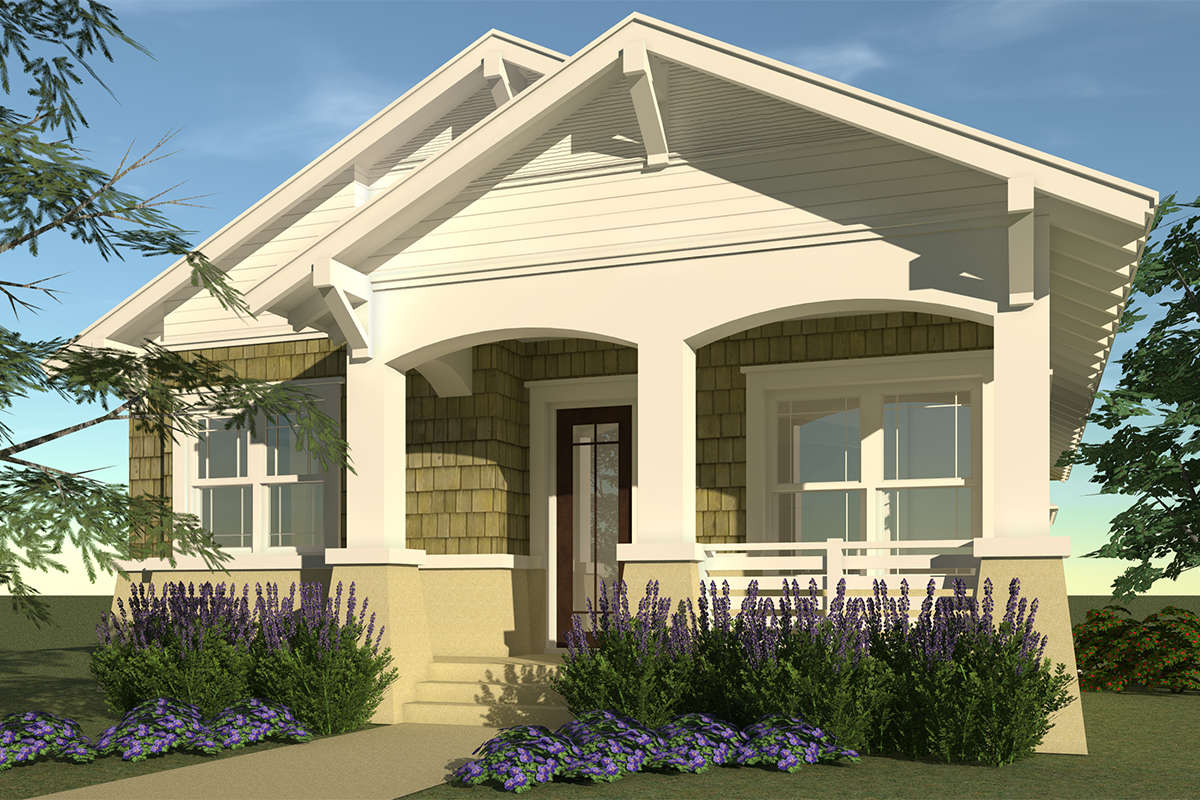Property Description
This delightful bungalow is highlighted by an exterior façade reminiscent of the early 20th century and a contemporary interior floor plan. The exterior exudes charm with architectural elements such as exposed rafters, widely proportioned beams, curved archways and a covered front porch. An abundance of outdoor space features two side and two rear porches in addition to the front porch. There are 1,474 square feet of living space in the interior floor plan which encompasses three bedrooms and two plus baths. A detached two car garage is accessible from the home from the covered walkway. The open concept design features a spacious living room with great window views and built-in cabinetry leading into the casual dining area. The dining room boasts of built-in cabinetry, as well as French door access to the side porch. The chef’s delight kitchen features a breakfast bar and an abundance of additional counter and cabinet space. There is a laundry nook and a large rear covered porch which overlooks the pool; this is great outdoor space, ideal for entertaining family and friends, hosting backyard bar-b-ques or enjoying quiet family time.
Two family style bedrooms are spacious with ample closet space; bedroom two offers private access to the second side porch and a built-in desk area while the third bedroom features private access to the shared hall bath. The bath features double vanities, a private toilet area and a large shower. The master suite is a luxurious design featuring a large bedroom with an oversized walk-in closet and wonderful window views. There is a second rear porch which provides private access from the master suite; ideal for enjoying morning coffee or reading and relaxing. The master bath is highlighted by dual vanities, a separate shower, jetted tub and a compartmentalized toilet. This family styled Cottage style home has an inspiring exterior façade and a functional interior floor plan.


 Purchase full plan from
Purchase full plan from 





