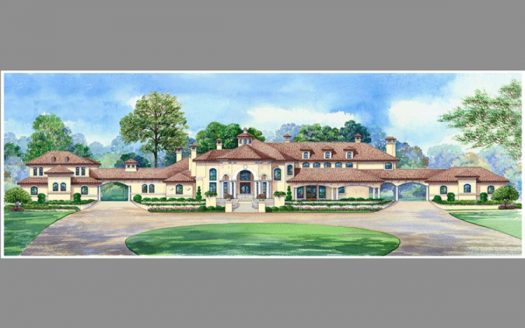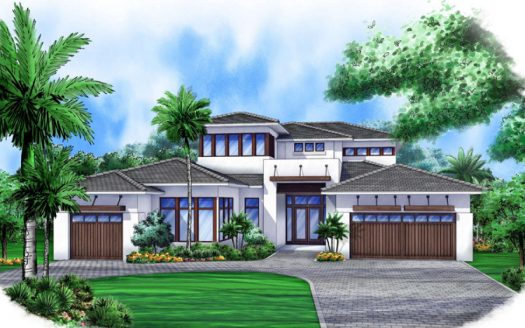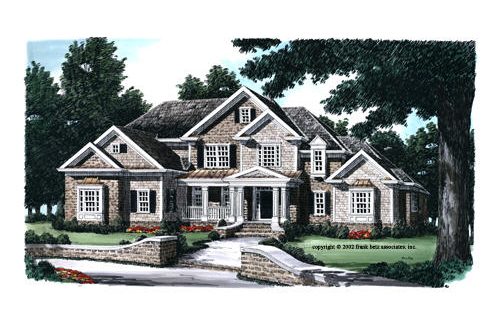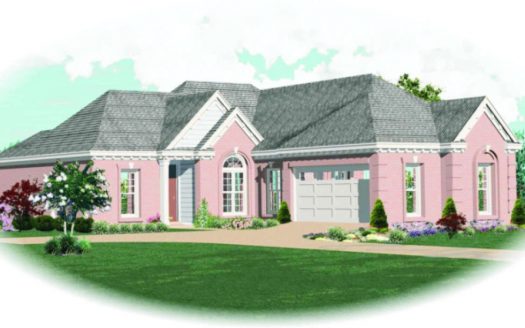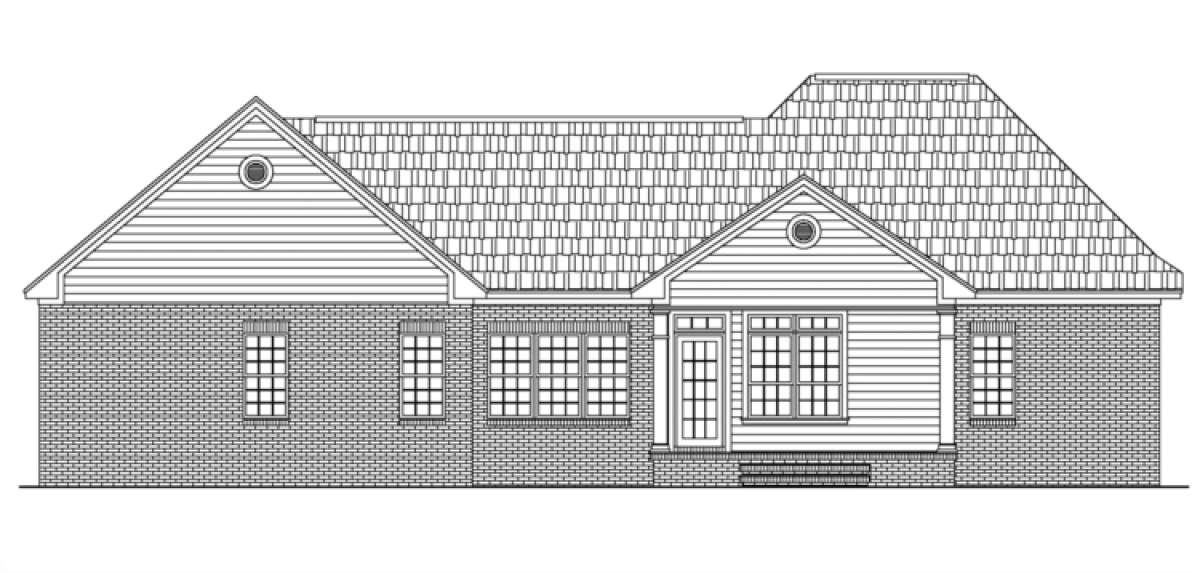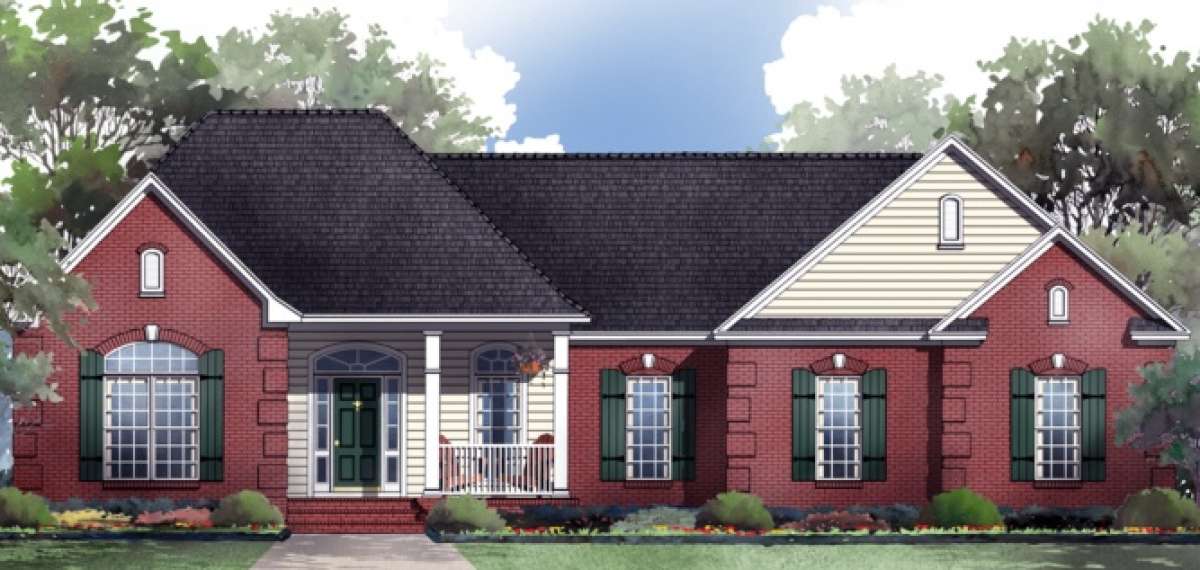Property Description
This home features the popular split floorplan layout, and includes a spacious, open living area where your family can relax at the end of a long day. The isolated master suite has a trayed ceiling, oversized jet tub, separate shower, large his and her walk-in closets, and dual lavatories. The large utility/laundry has plenty of space for storing / folding clothing and other goods. The expansive great room features a gas log fireplace, and plenty of space to build the optional home office/study. The covered rear porch provides the perfect space for grilling-out, and the kitchen includes the popular raised bar for those daily conversations with friends and family. This home includes the features that your family wants!
Property Id : 40510
Price: EST $ 322,551
Property Size: 1 801 ft2
Bedrooms: 3
Bathrooms: 2
Images copyrighted by the designer and used with permission from America's Best House Plans Inc. Photographs may reflect a homeowner modification. Military Buyers—Attractive Financing and Builder Incentives May Apply
Floor Plans
Listings in Same City
EST $ 5,675,959
This 5 bedroom, 7 bathroom European house plan features 12,291 sq ft of living space. America’s Best House Pl
[more]
This 5 bedroom, 7 bathroom European house plan features 12,291 sq ft of living space. America’s Best House Pl
[more]
EST $ 1,513,918
This 4 bedroom, 4 bathroom Contemporary house plan features 4,336 sq ft of living space. America’s Best House
[more]
This 4 bedroom, 4 bathroom Contemporary house plan features 4,336 sq ft of living space. America’s Best House
[more]
EST $ 1,456,546
Wilshire Place House Plan – Upon entering the foyer, you are greeted by an elegant curved staircase, reminisc
[more]
Wilshire Place House Plan – Upon entering the foyer, you are greeted by an elegant curved staircase, reminisc
[more]
EST $ 655,367
This 2 bedroom, 2 bathroom Traditional house plan features 1,549 sq ft of living space. America’s Best House
[more]
This 2 bedroom, 2 bathroom Traditional house plan features 1,549 sq ft of living space. America’s Best House
[more]


 Purchase full plan from
Purchase full plan from 

