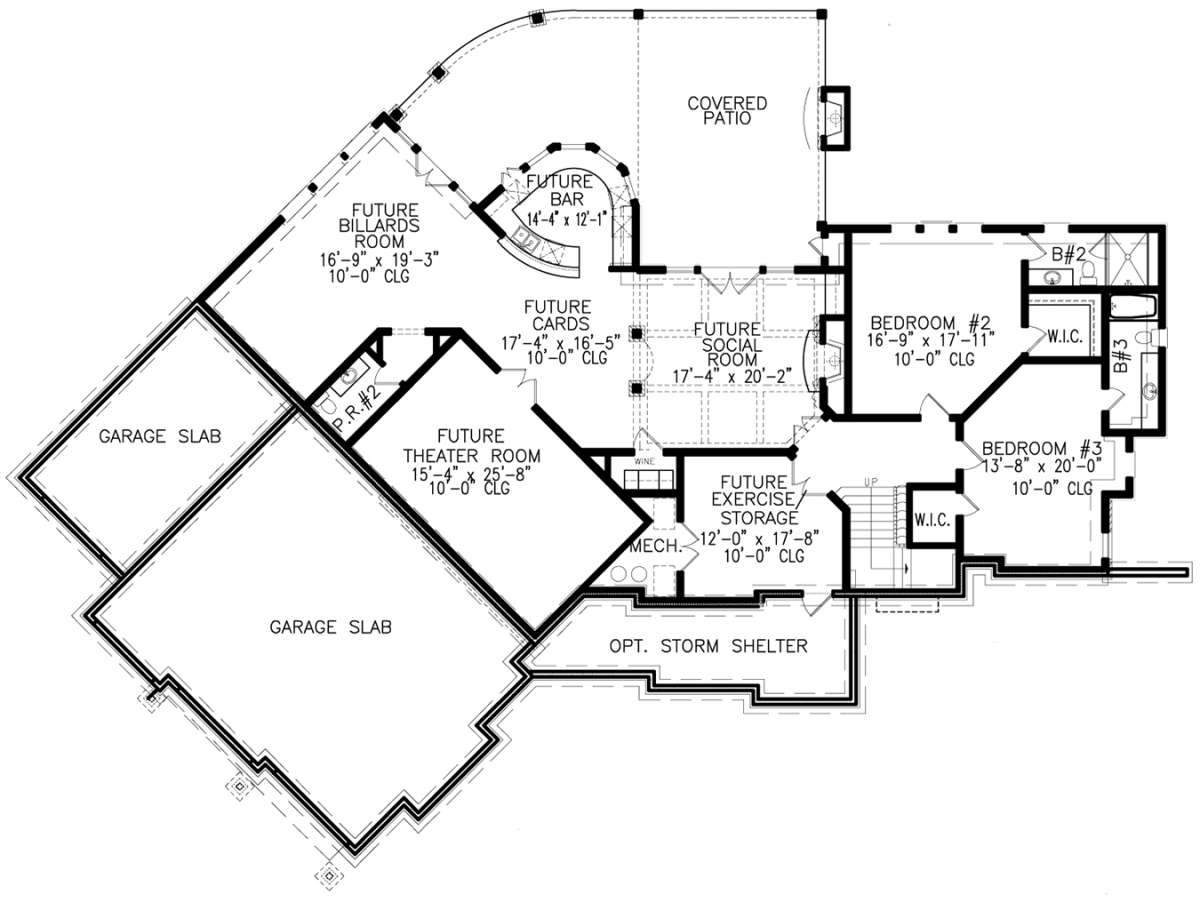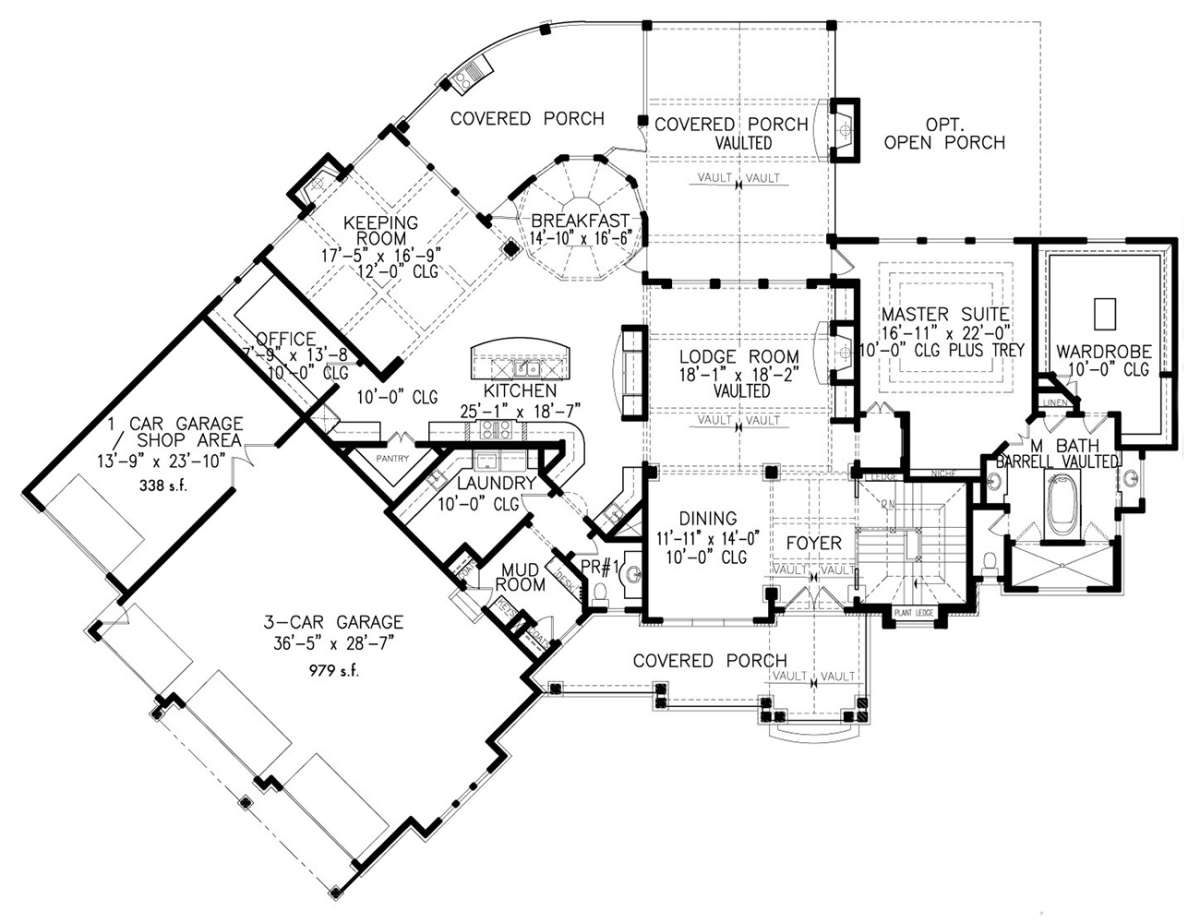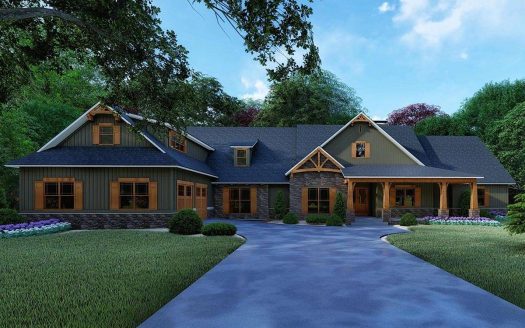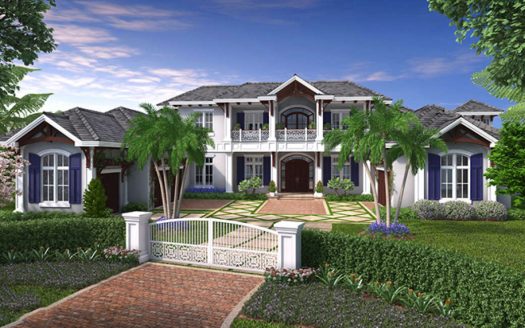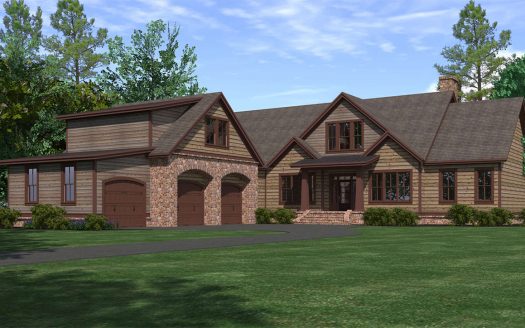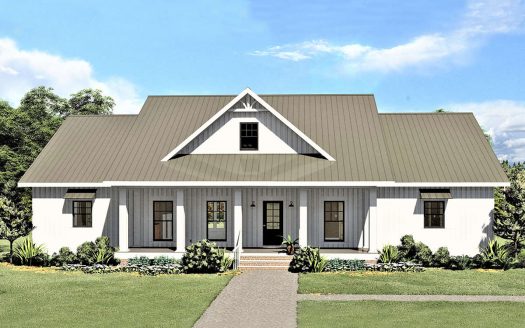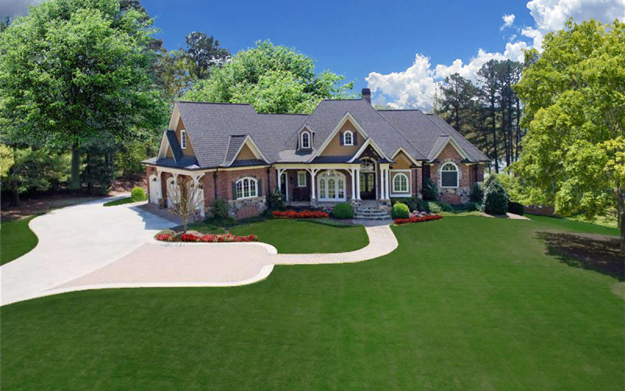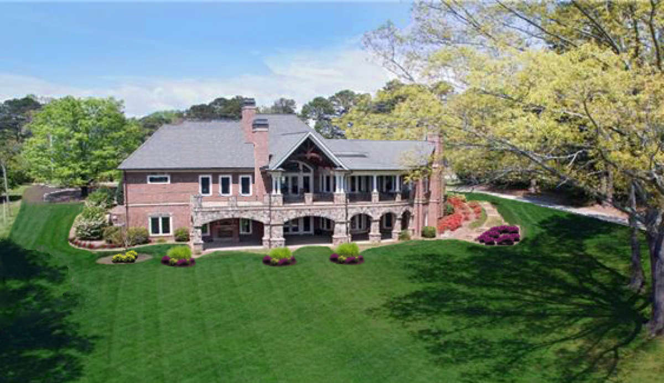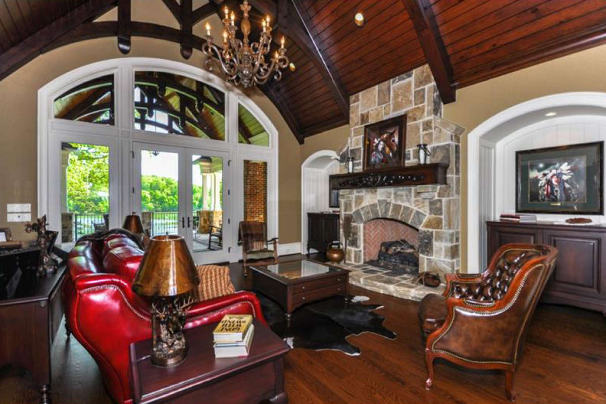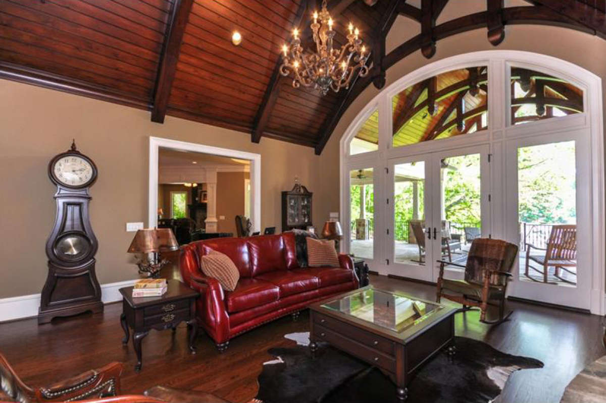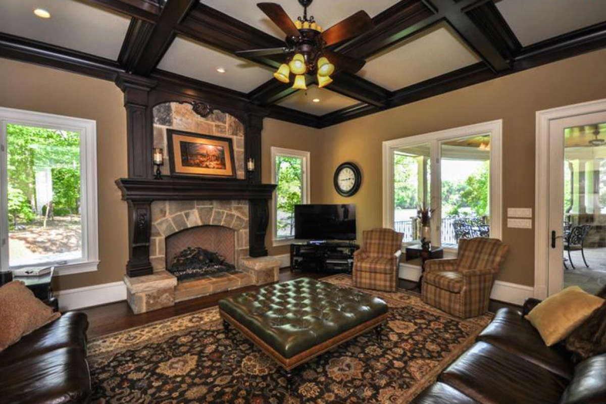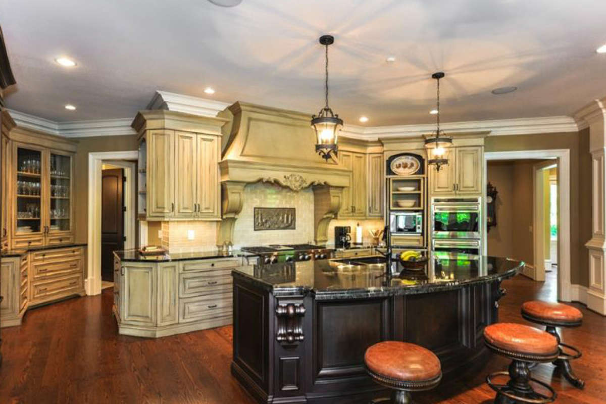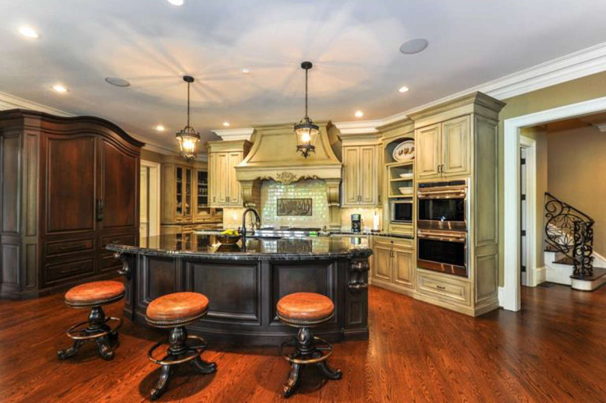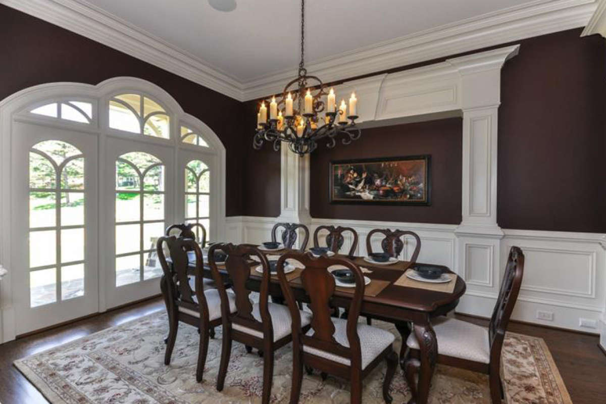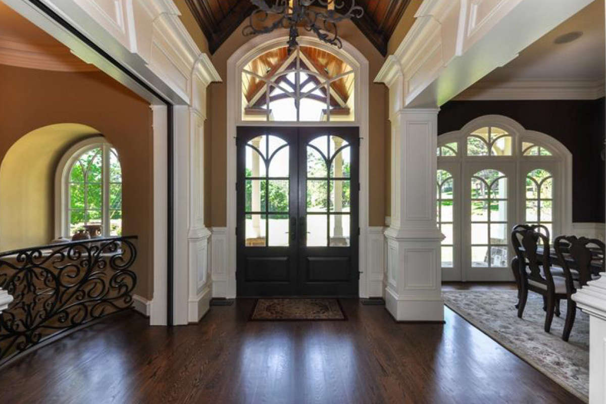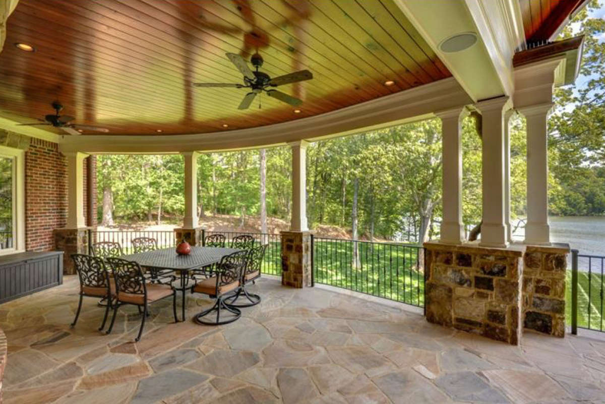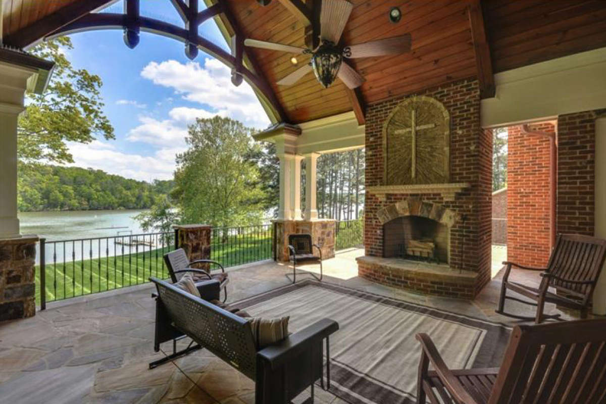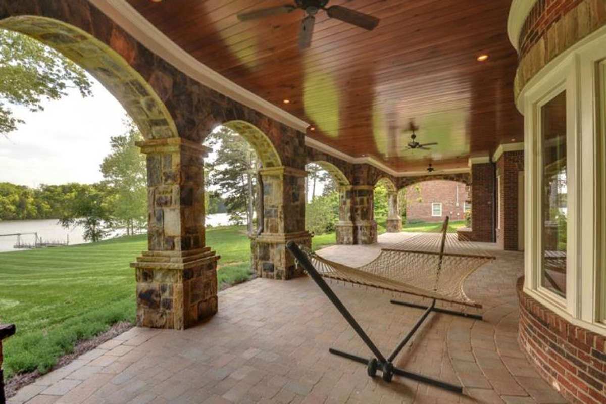Property Description
This executive styled Craftsman house plan features an extravagant, grand exterior and an interior floor plan that is equally stunning. Strong architectural design elements are highlighted on the home’s façade and feature abundant brick and stone work, substantial columns, multiple gables, wide eaves and gorgeous window views. The front covered porch is expansive, inviting and offers plenty of space to relax and/or greet family and friends into the home. There is an angled three car side entry garage with loads of vehicle and storage space along with an additional single bay to be used for a fourth car or as a workshop. The home is situated on a walk-out basement foundation with excellent expandable space for the family. The main floor of the home features approximately 3,071 square feet of living space where the master suite is located as well as the main living space. The terrace/basement level of the home features an additional 928 square feet of heated/cooled space that contains two bedrooms and two baths along with a massive amount of expandable space. The vaulted front porch grants access into the home’s interior where there is a foyer and flanking formal dining room highlighted with columns and large case openings. On the opposite side of the foyer is an elegant staircase to the basement level and beyond the foyer is the large open floor plan. The great room features vaulted and beamed ceilings, a handsome fireplace, built-in cabinetry and picturesque window views onto the rear porch. The grand kitchen is open to the great room and offers excellent meal prep space with a center island and additional counter space. The breakfast room is uniquely and beautifully crafted with gorgeous window views overlooking the outdoor space. Adjacent to the kitchen and breakfast room is the hearth room featuring coffered ceilings, a warming fireplace and wonderful window views. The outdoor space is highlighted with double covered porches; one with an outdoor fireplace for those chilly mornings and evenings and the other features an outdoor kitchen/grill area. Both are fabulous entertaining spots for family and friends to gather and relax in style and comfort. A small office/family command center is located off the kitchen and the laundry room, guest bath and mudroom are situated near the garage for easy and tidy access into the home’s interior. There is a main level master suite which occupies one wing of the floor and features a triple trey ceiling, gorgeous window views and private access onto the covered porch. The barrel vaulted en suite bath is elegantly designed and contains the amenities today’s homeowners seek; there are dual vanities, a double walk-in separate shower, a freestanding tub and a private toilet area. The master walk-in closet is large and is located off the master bath.
Bedrooms two and three are located downstairs; both are extravagantly sized with window views, walk-in closets and private bathrooms. The remainder of the terrace level features an enormous amount of space to expand as family needs arise. There are a series of open and closed spaces in which to have additional bedrooms/baths, entertaining space, a home office, an exercise room as well as storage space. The covered patio is quite large as well and features a warming fireplace and plenty of room for the family to entertain. This beautiful Craftsman house plan is highlighted with a gorgeous exterior, a fully functional and versatile floor plan and an extraordinary amount of expandable living space.


 Purchase full plan from
Purchase full plan from 
