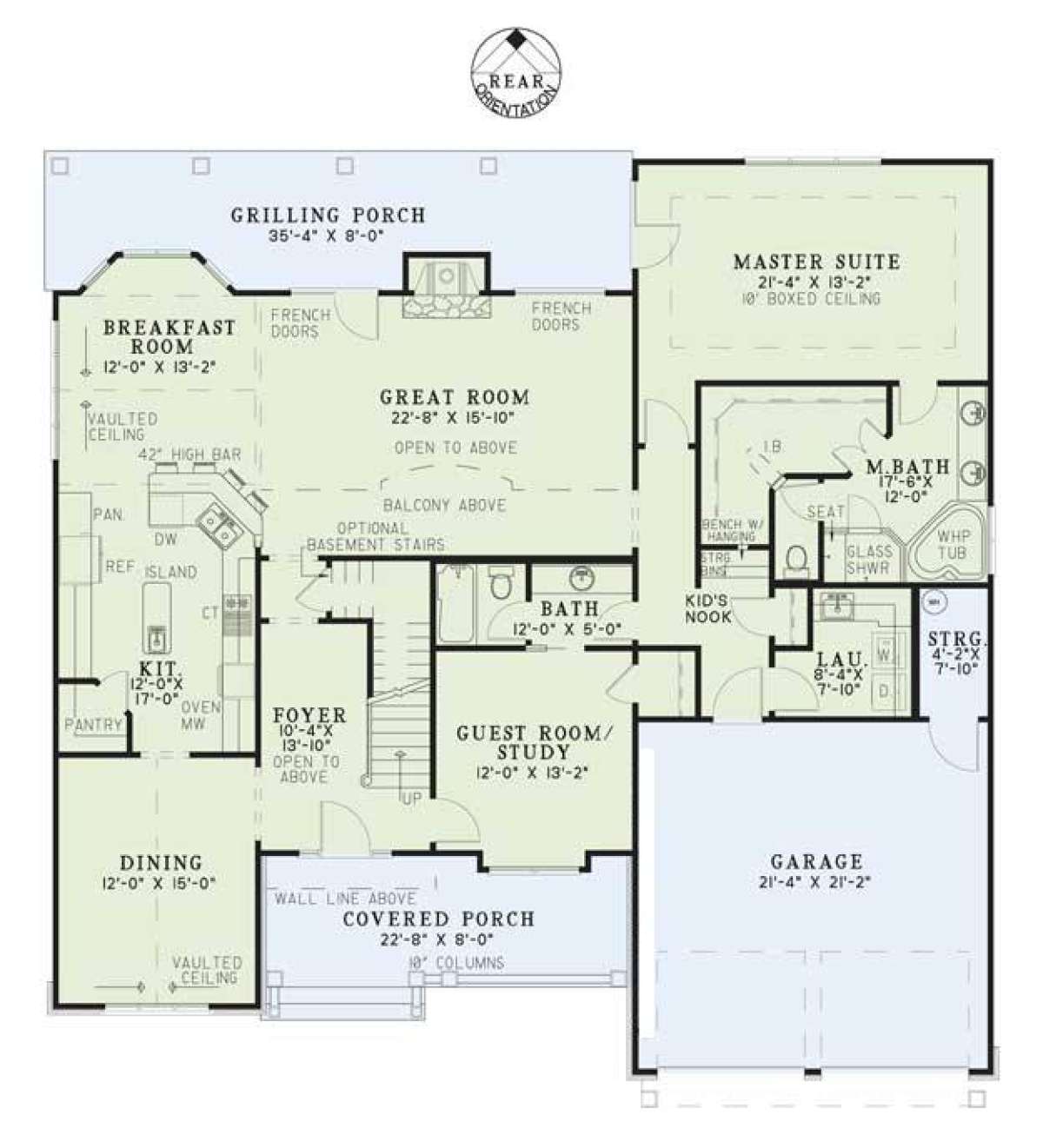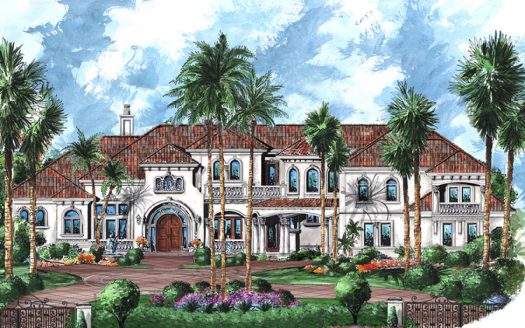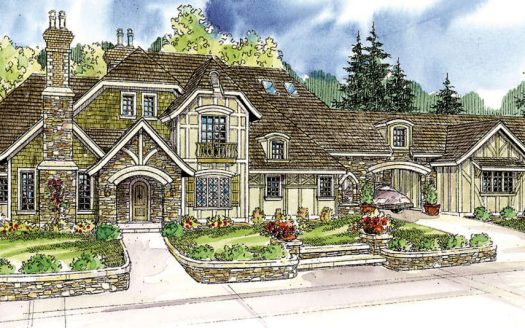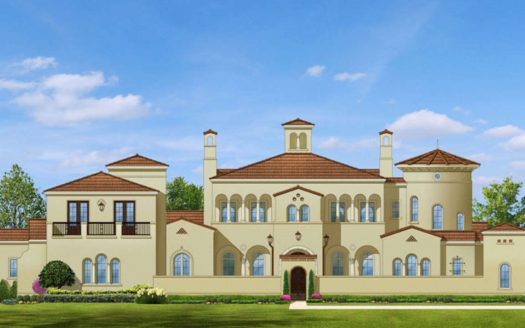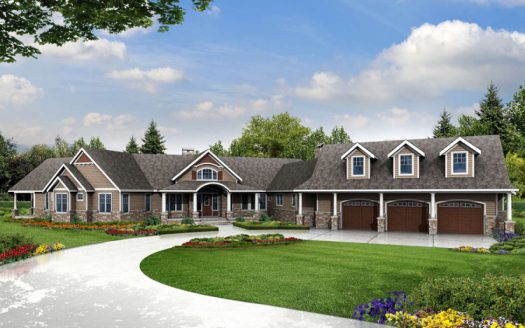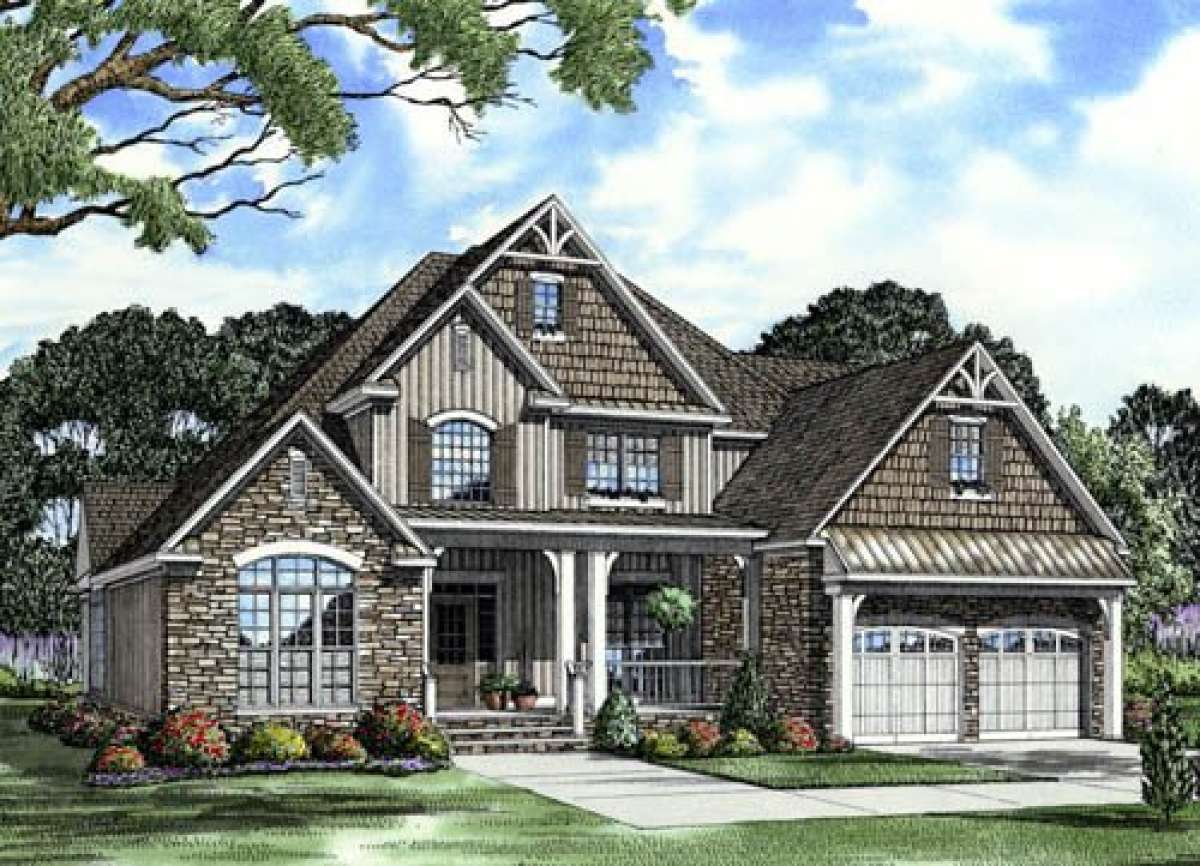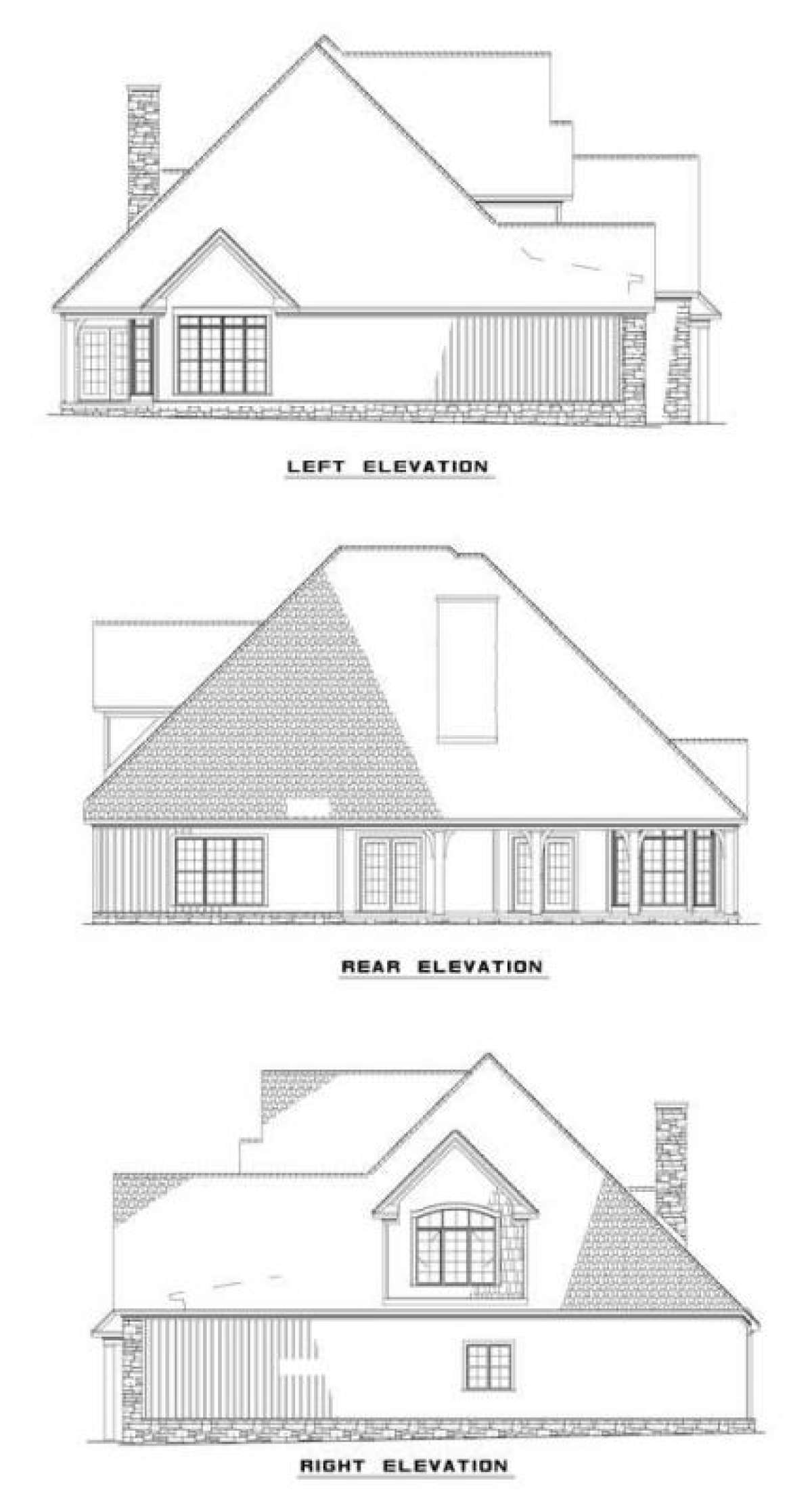Property Description
This beautifully designed Craftsman house plan features an alluring façade and spacious interior floor plan with great family living spaces as well as expansion space. The exterior of the home is gorgeously crafted with stonework, cedar shake double lined gables, board and batten and decorative elements as well. The front covered porch is highlighted with stone pavers, double columned beams, open railing and serves as a lovely greeting spot for family and friends. There are approximately 2,481 square feet of living space that includes an open floor plan, four bedrooms and three baths. An additional 502 square feet of bonus space is found on the upper level of the home; perfect for expanding at this time or in the future as family needs dictate. The two car front loading garage is a perfect complement to the home’s exterior and offers good vehicle and storage space. Located directly off the garage is the laundry room and drop-off zone for outer wear, backpacks and assorted other family gear. The main front entrance into the home leads to the dramatic two story foyer and side staircase. There is also a study or guest room nearby that is highlighted with closet space and private entry into the full bath that contains an extended vanity, toilet area and a tub/shower combination. The other side of the foyer features a large formal dining room with vaulted ceilings and front window views. Centrally located, the two story great room is highlighted with generous floor space, a handsome fireplace and double sets of French doors accessing the rear outdoor space. The grilling porch is covered and features entertaining space for large gatherings of family and friends. An adjacent breakfast room is vaulted as well and allows plenty of natural sunlight to enter the space through the bay window feature. The grand kitchen features an angled breakfast bar, a center island, a separate walk-in pantry and plenty of counter and cabinet space. A private and gorgeous master suite is located on the main living floor and offers an enormous bedroom with a 10’ boxed ceiling feature, a rear triple window wall and private access onto the rear grilling porch. The elegant en suite bath is highlighted with dual vanities, a corner whirlpool tub, separate glass shower with seating and a toilet area. There is an adjoining massive master his and hers walk-in closet; plenty of room for clothing, footwear and assorted other personal items.
There is a theatre balcony on the second floor landing overlooking the great below and leading to bedrooms, a bath and attic space. The third bedroom is spacious with a large walk-in closet and private entrance into the hall bath which is highlighted with double sinks, a toilet area and a tub/shower combination. There is an optional fourth bedroom and bonus space for a media room, home office or multi-purpose family room. Additionally, a large amount of attic space is available; great for storing household items and/or seasonal clothes or decorations. This lovely home showcases a striking exterior, a versatile and functional floor plan and great entertaining space.


 Purchase full plan from
Purchase full plan from 

