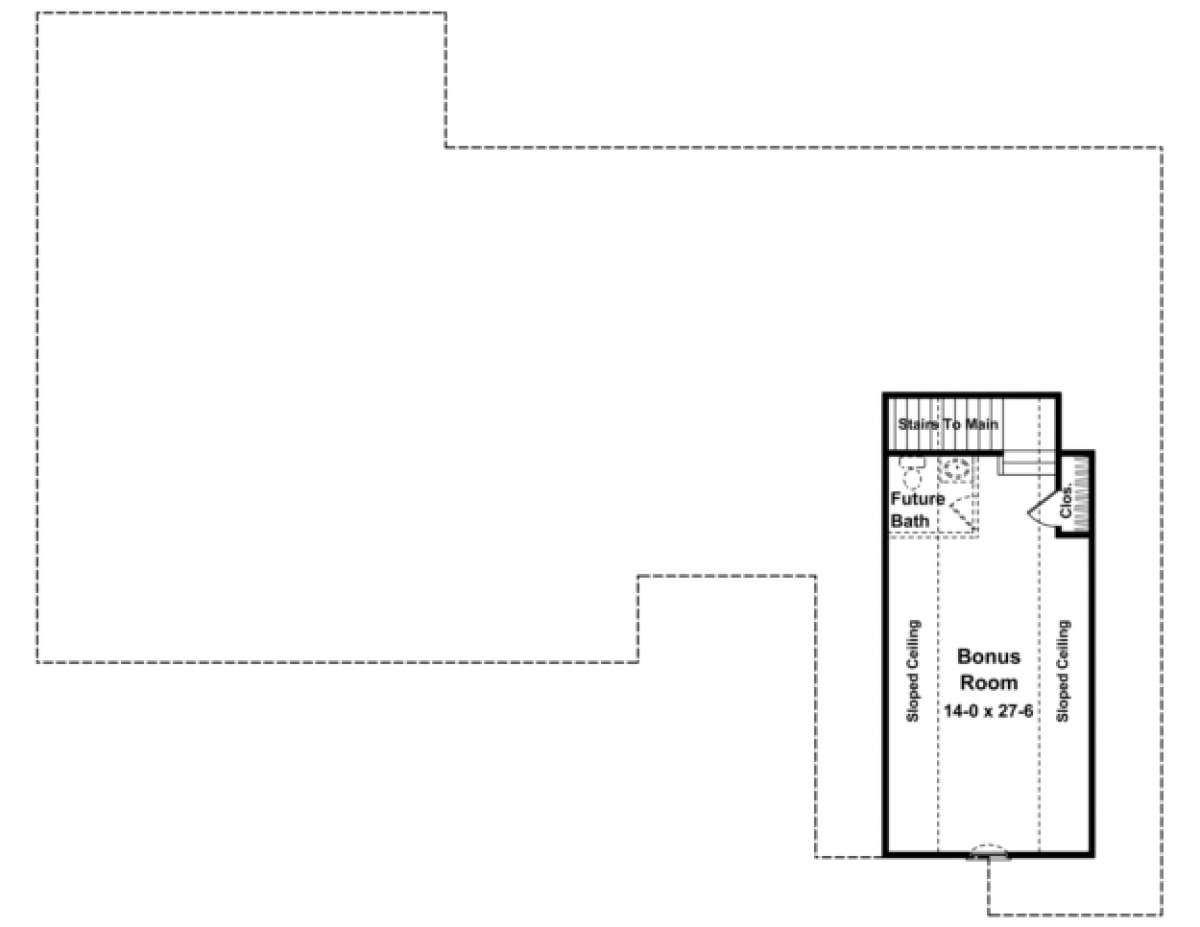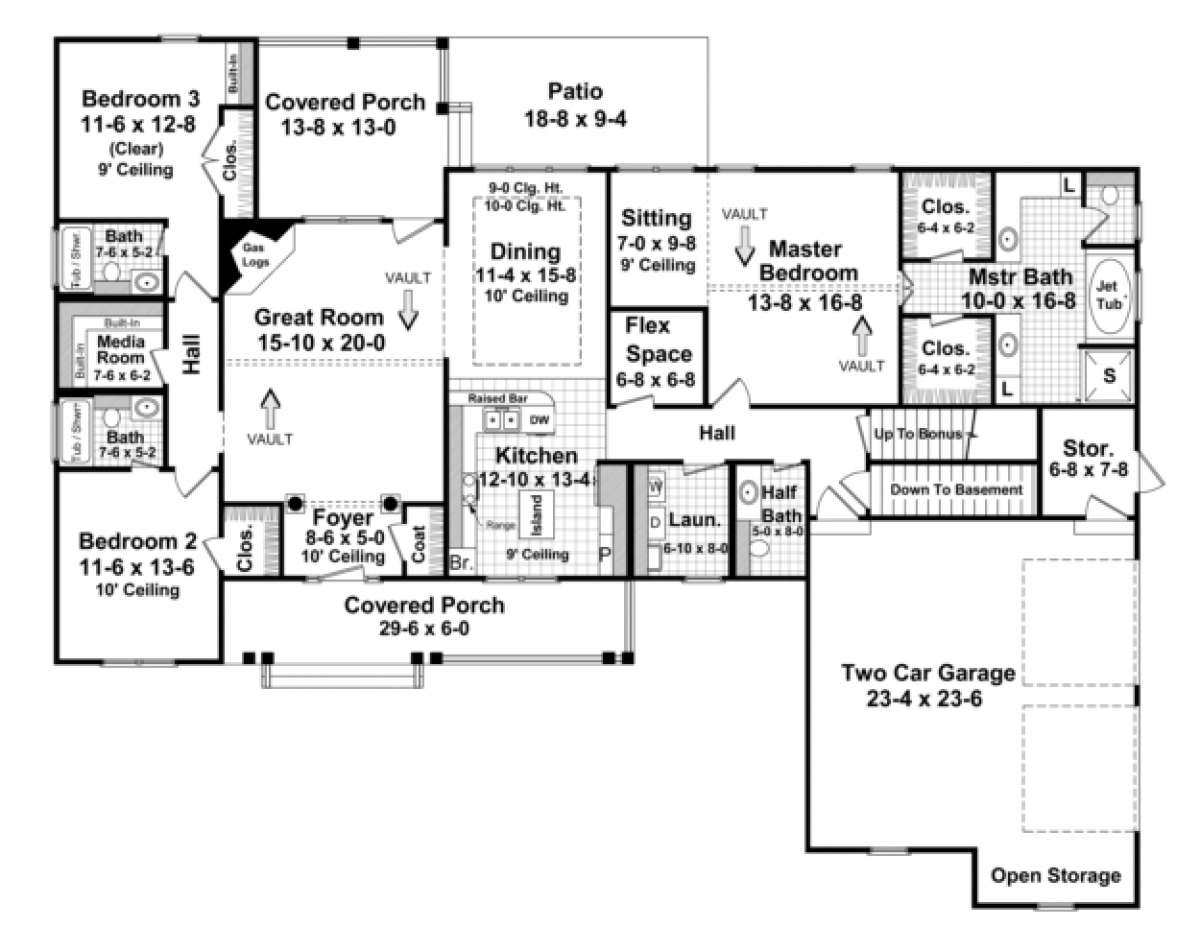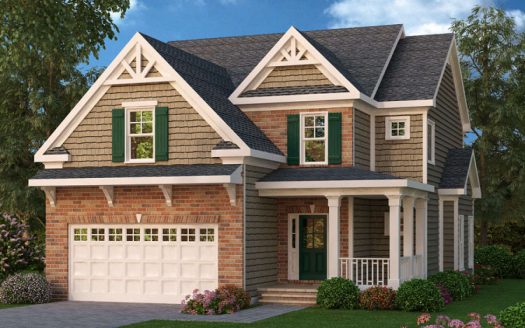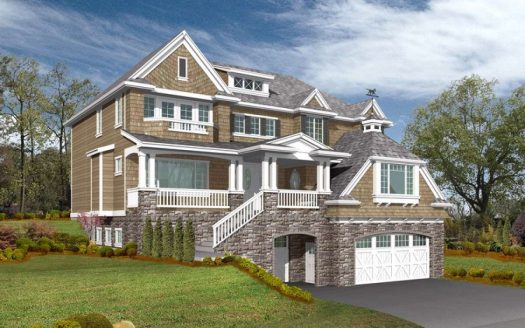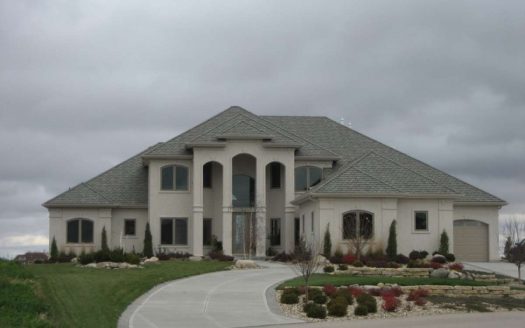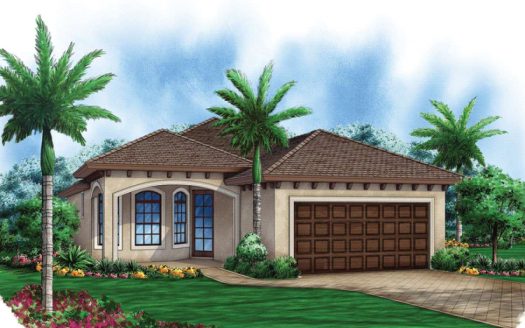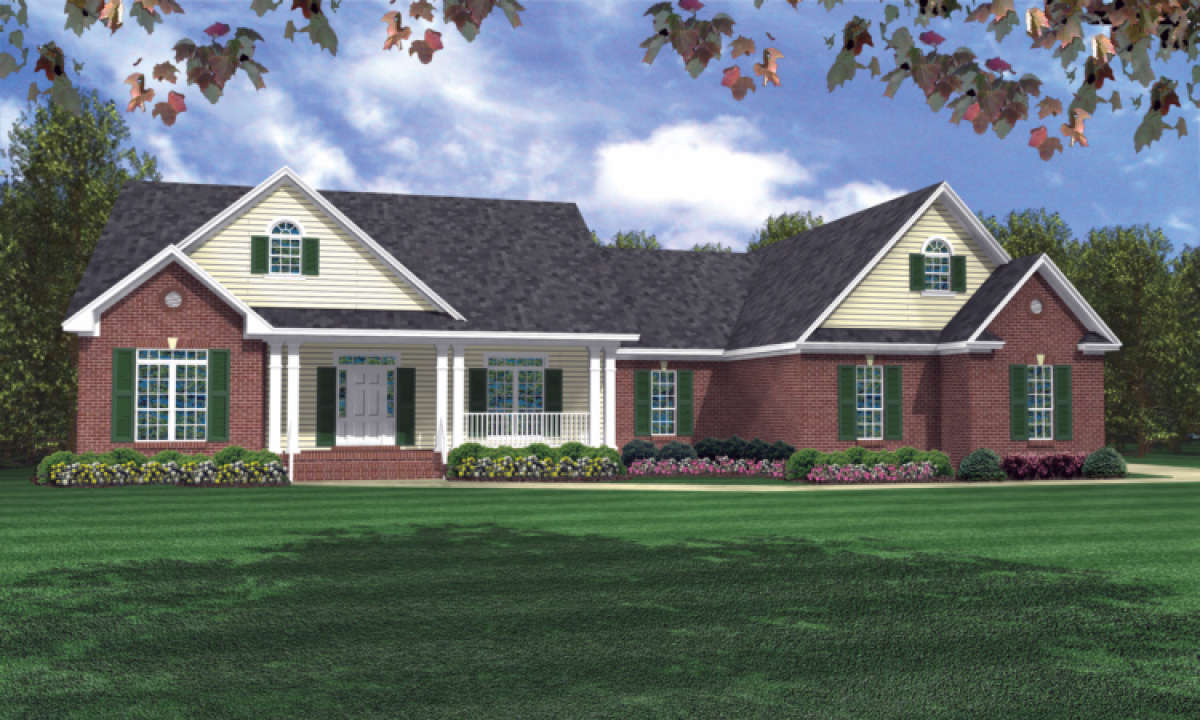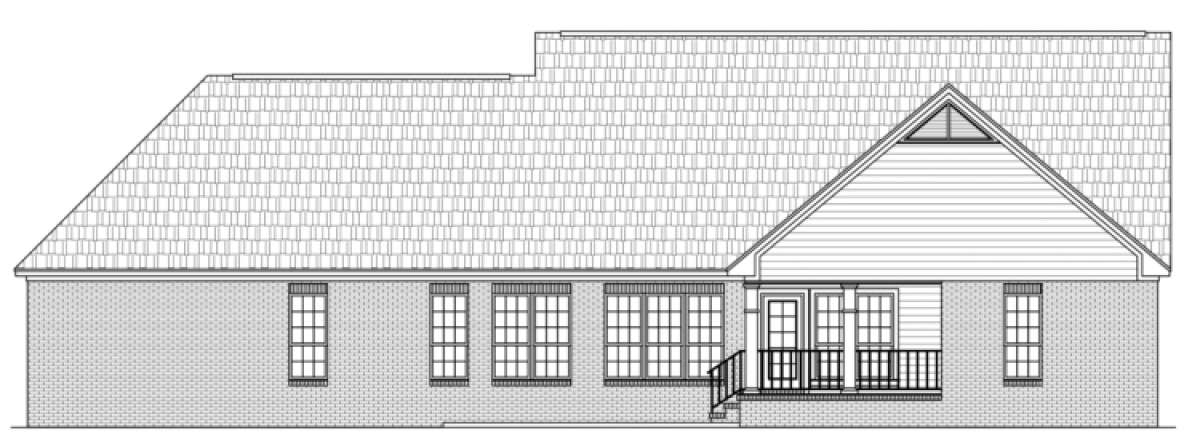Property Description
What style! What features! This home features a 3 bedroom, split-bedroom/open floor plan design with the popular bonus room over garage. The design also includes many of the “most requested” home features such as expansive master suite with a vaulted ceiling and sitting area, large his and her walk-in closets, oversized jet tub, and 4′ x 4′ shower. The fully-appointed kitchen area includes a large island, raised-bar, easy-access to the “flex” space, large dining area, and well-placed laundry. The 2-bedroom wing functions well with oversized bedrooms (each with their own bath), large walk-in closets, and easy access to a centrally-located media room. The oversized garage easily accommodates large vehicles and includes both open and closed storage. A full basement also provides great space for storage. A wonderfully flexible house plan!
Property Id : 41079
Price: EST $ 396,150
Property Size: 2 218 ft2
Bedrooms: 3
Bathrooms: 3.5
Images copyrighted by the designer and used with permission from America's Best House Plans Inc. Photographs may reflect a homeowner modification. Military Buyers—Attractive Financing and Builder Incentives May Apply
Floor Plans
Listings in Same City
EST $ 543,030
This two story house design features 2,239 square feet of living space with four bedrooms and two plus bathrooms. T
[more]
This two story house design features 2,239 square feet of living space with four bedrooms and two plus bathrooms. T
[more]
EST $ 842,436
IMPORTANT NOTE: Not for Sale for Construction in the State of Washington. If you live in the State of Washington an
[more]
IMPORTANT NOTE: Not for Sale for Construction in the State of Washington. If you live in the State of Washington an
[more]
EST $ 888,398
This 3 bedroom, 3 bathroom Mediterranean house plan features 4,212 sq ft of living space. America’s Best Hous
[more]
This 3 bedroom, 3 bathroom Mediterranean house plan features 4,212 sq ft of living space. America’s Best Hous
[more]
EST $ 329,385
This plan is not for sale for use in the following areas without the written consent from the home Designer: Collie
[more]
This plan is not for sale for use in the following areas without the written consent from the home Designer: Collie
[more]


 Purchase full plan from
Purchase full plan from 
