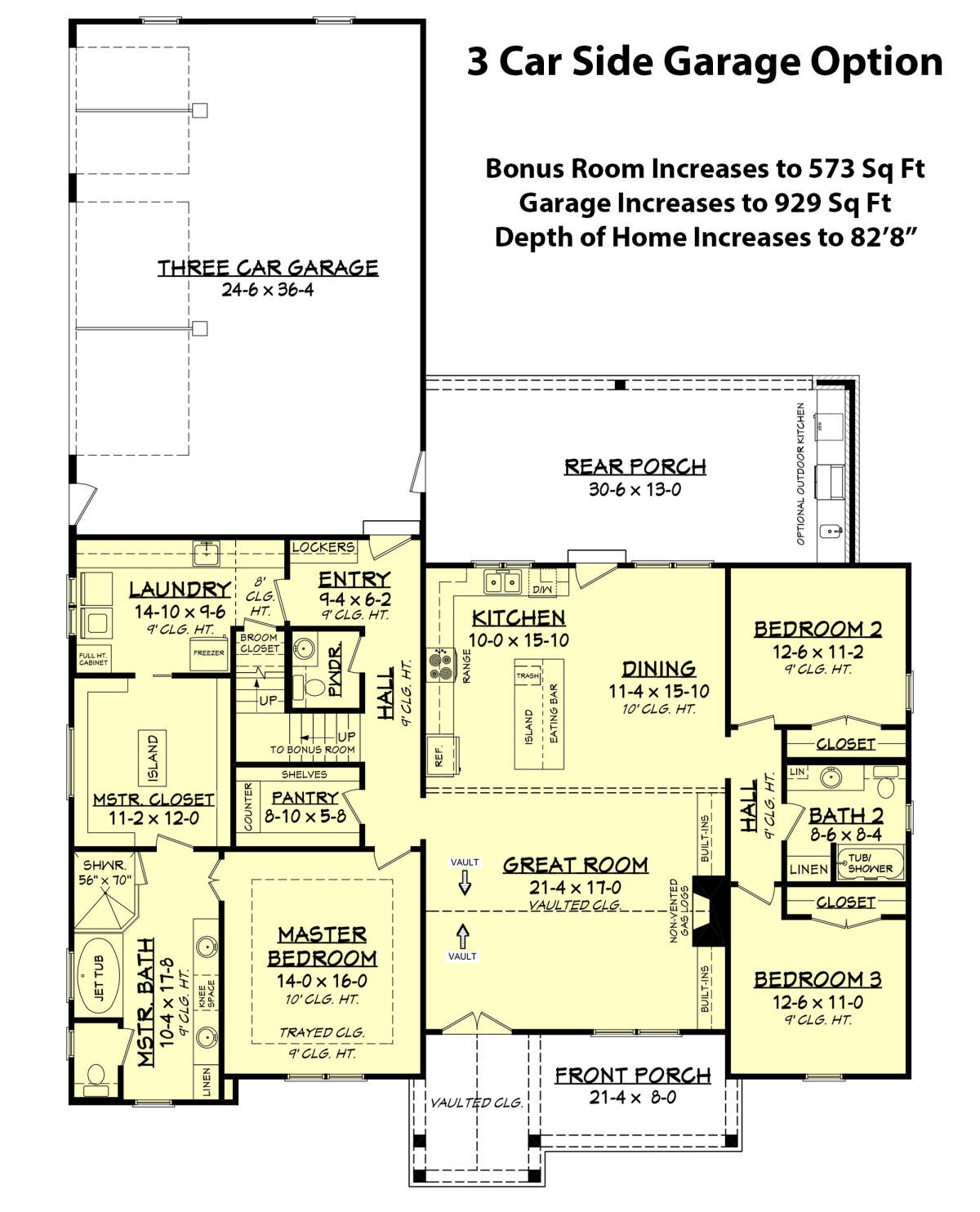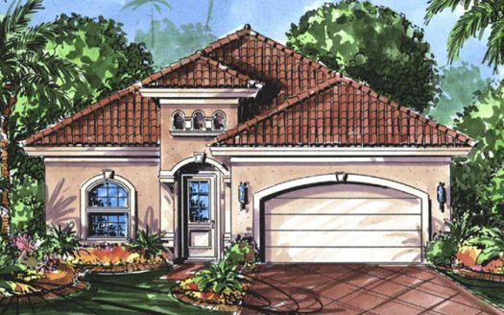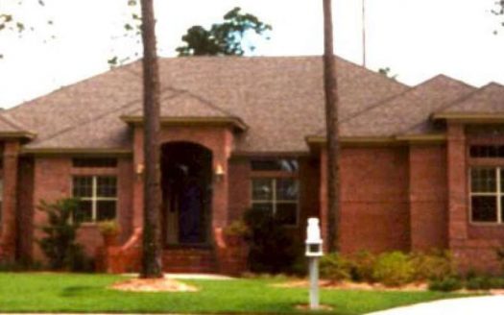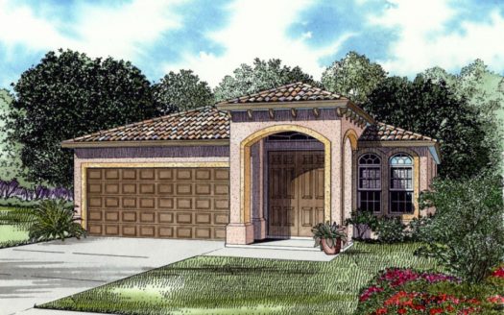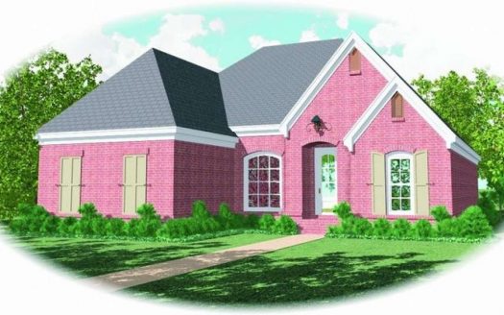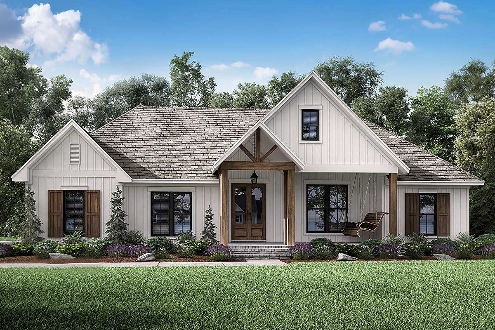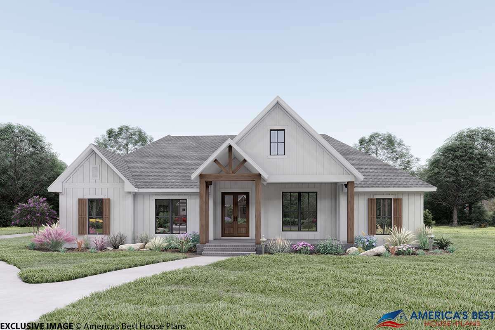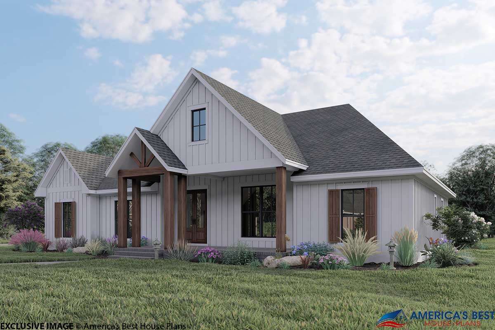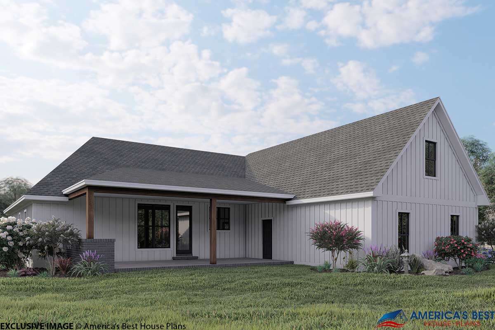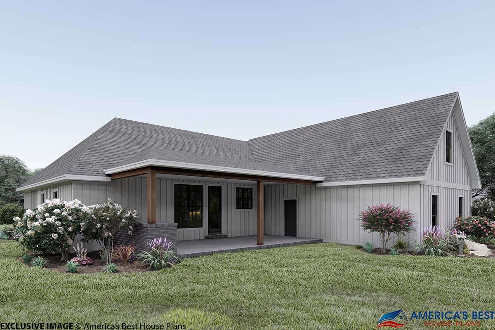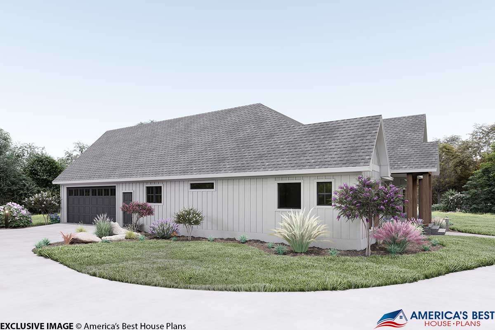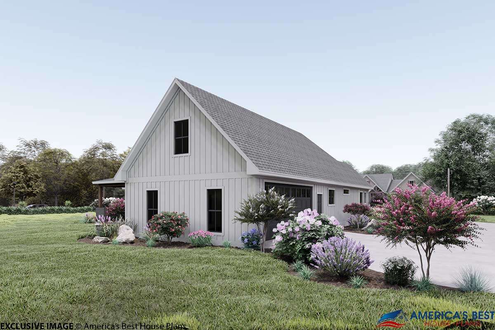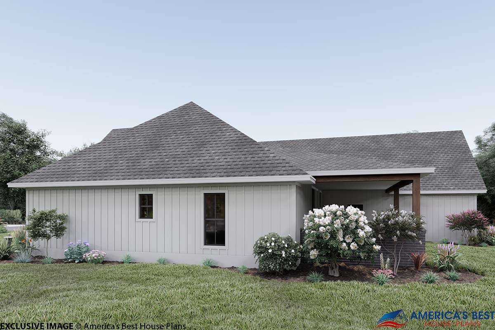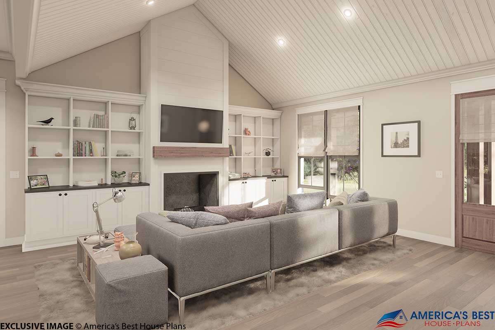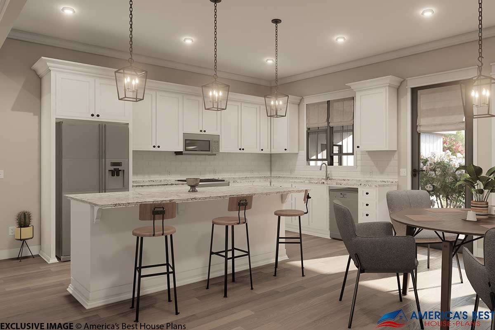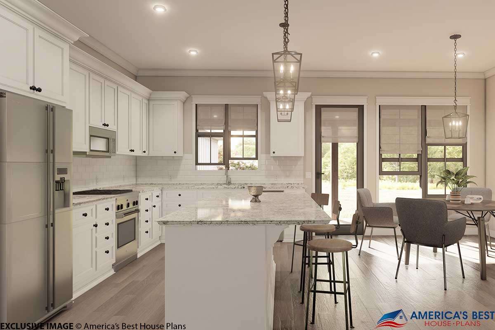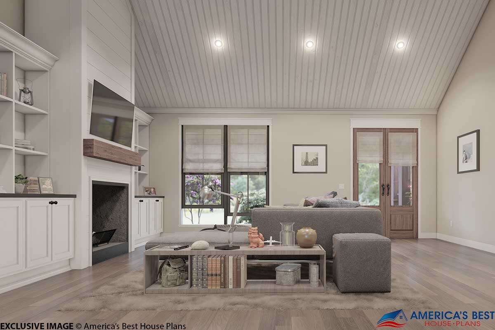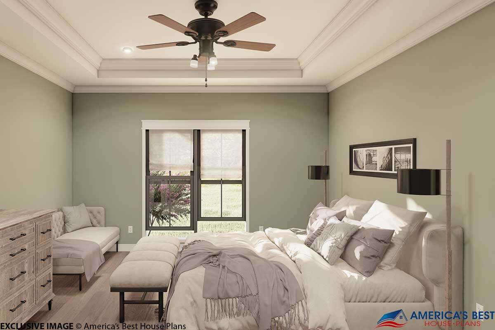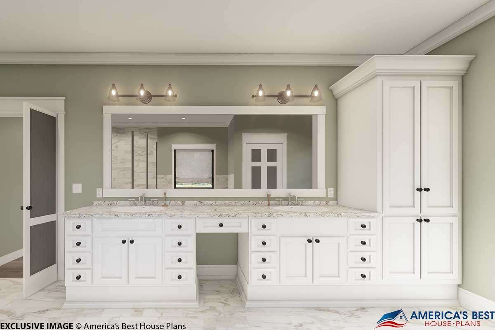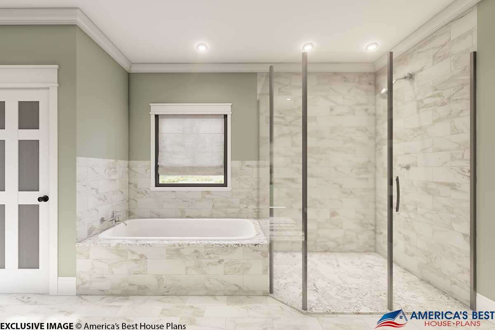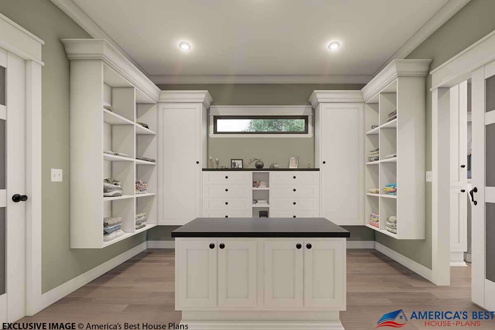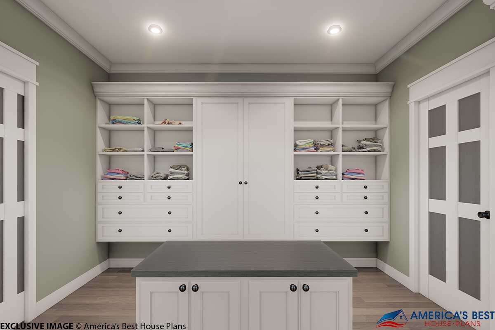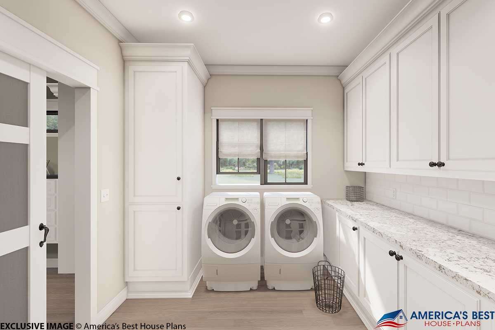Property Description
This Modern Farmhouse plan showcases a stunning architectural exterior of board and batten vertical planks, a substantial entry gable, and beautiful exterior wooden window shutters. The front covered porch is vaulted and offers an inviting space to greet guest and delivers great curb appeal. The interior layout features approximately 2,200 square feet of usable living space that incorporates a large open floor plan, three bedrooms, and two plus bathrooms into a single-story home.
As you enter the home you are immediately welcomed into the vaulted great room offering a massive amount of space with built-in shelves situated between the gas log fireplace. The openness of the floor plan allows you to enter the dining and kitchen area, which features a center island with additional sitting and access to the rear covered porch. Right off the kitchen is the hall containing a second entry into the interior from the two car garage, the half bathroom, the pantry with countertop space, and the staircase leading to the bonus room. The master suite details an alluring tray ceiling and an en suite with a jetted tub, private toilet area, and dual vanities. The grand master walk-in closet highlights a center island and private access to the adjoining laundry room.
Bedroom #2 and #3 are located on the opposite side of the home and both almost identical in size with ample closet space and hallway access to the bathroom. The upstairs bonus room, if completed, offers an additional 413 square feet to the overall home. This space would function well as a playroom, lounge area, or guest bedroom.


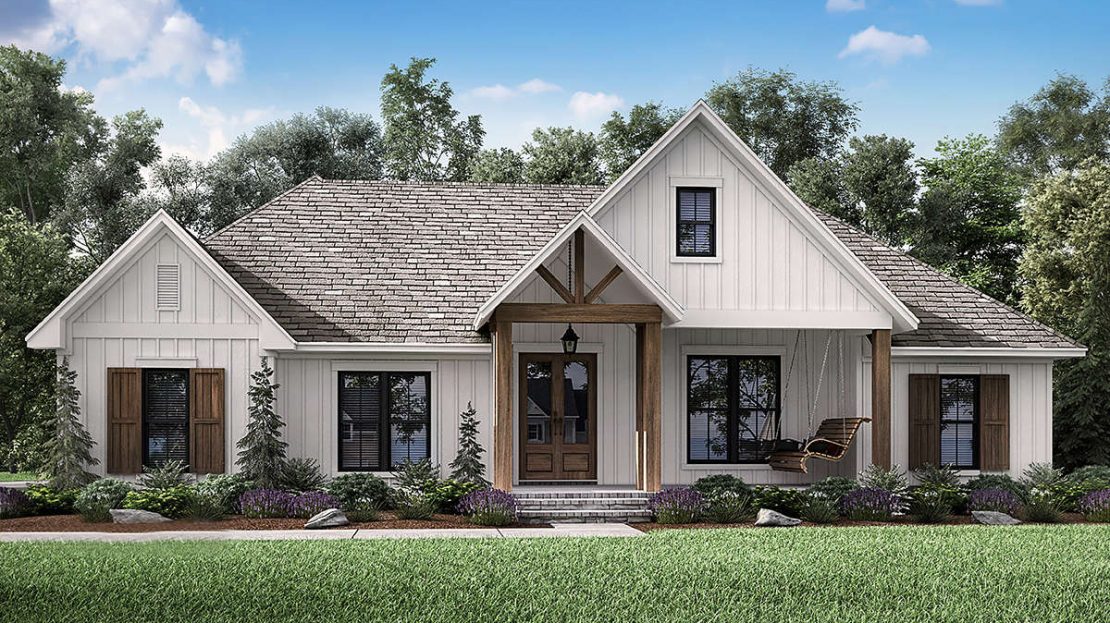
 Purchase full plan from
Purchase full plan from 


