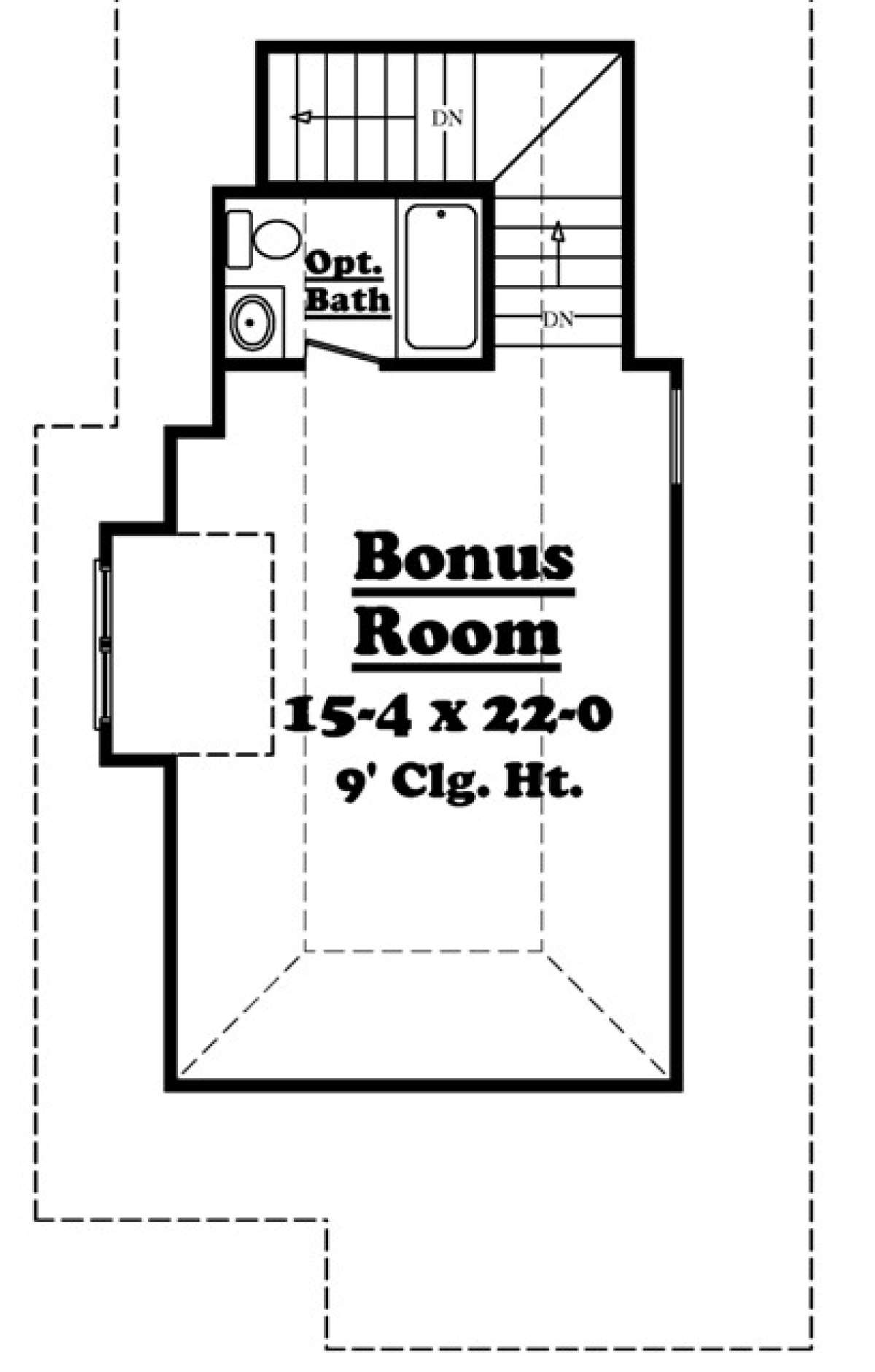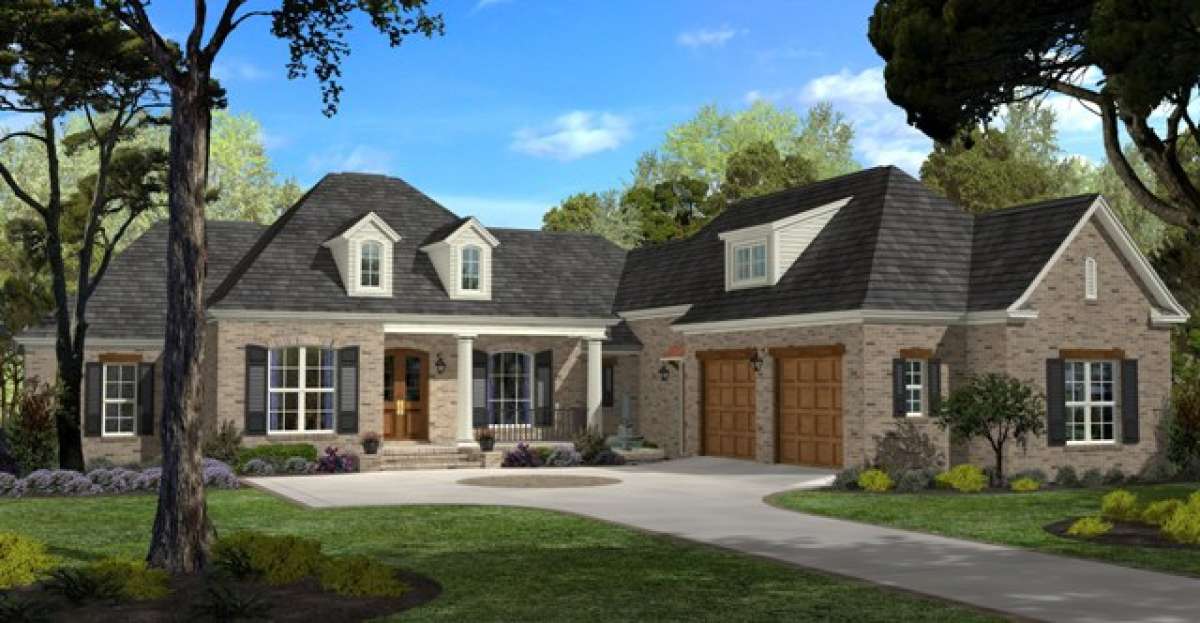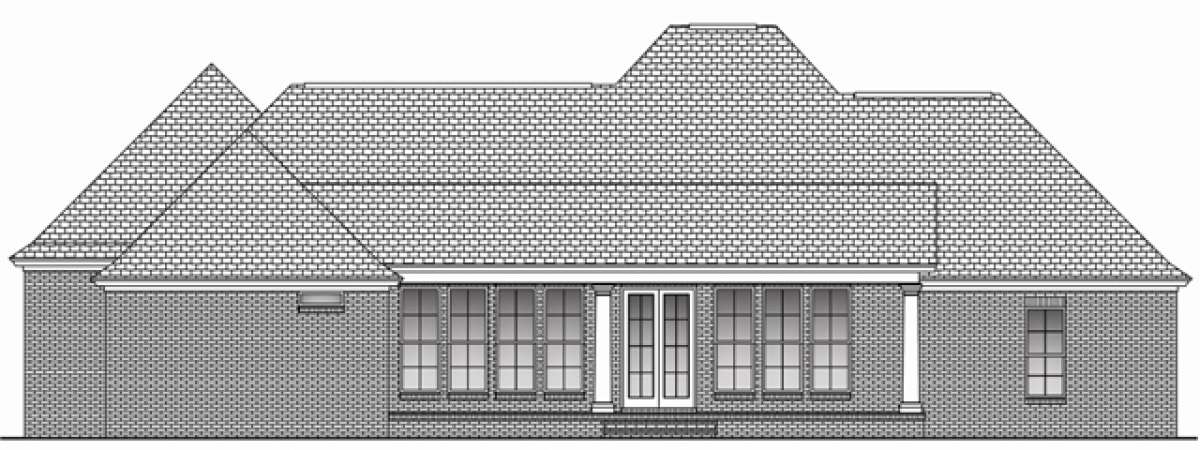Property Description
This elegant French inspired house plan offers a courtyard entry with an abundance of outdoor living space which includes a front and rear porch along with an oversized optional patio area. The foyer anchors the formal dining and great room, all three of which over raised ceiling heights. The kitchen features a large center worktop island with raised bar area, a separate pantry and is adjacent to the keeping room. The split bedroom plan includes three bedrooms with ample closet space and a shared hall bath with dual vanities on one side of the home while the master suite’s location on the opposite side offers plenty of privacy. The master suite offers a spacious trey ceiling bedroom, his and her walk-in closets and a master bath which includes a large garden tub, separate shower and dual vanities. A small nook perfect for a computer area, utility room and half bath along with a two car garage offering additional storage completes the first level of the home. Upstairs, you will find a bonus room measuring almost 500 square feet with an optional bath. This home is ideal for a large family and offers versatile living spaces.
Property Id : 41410
Price: EST $ 481,250
Property Size: 2 750 ft2
Bedrooms: 4
Bathrooms: 2.5
Images copyrighted by the designer and used with permission from America's Best House Plans Inc. Photographs may reflect a homeowner modification. Military Buyers—Attractive Financing and Builder Incentives May Apply
Floor Plans
Listings in Same City
EST $ 1,060,260
This 4 bedroom, 2 bathroom Prairie house plan features 2,321 sq ft of living space. America’s Best House Plan
[more]
This 4 bedroom, 2 bathroom Prairie house plan features 2,321 sq ft of living space. America’s Best House Plan
[more]
EST $ 1,246,697
This 4 bedroom, 3 bathroom Craftsman house plan features 2,313 sq ft of living space. America’s Best House Pl
[more]
This 4 bedroom, 3 bathroom Craftsman house plan features 2,313 sq ft of living space. America’s Best House Pl
[more]
EST $ 918,570
This 3 bedroom, 2 bathroom Modern Farmhouse house plan features 2,178 sq ft of living space. America’s Best H
[more]
This 3 bedroom, 2 bathroom Modern Farmhouse house plan features 2,178 sq ft of living space. America’s Best H
[more]
EST $ 997,907
This 4 bedroom, 2 bathroom European house plan features 2,596 sq ft of living space. America’s Best House Pla
[more]
This 4 bedroom, 2 bathroom European house plan features 2,596 sq ft of living space. America’s Best House Pla
[more]


 Purchase full plan from
Purchase full plan from 







