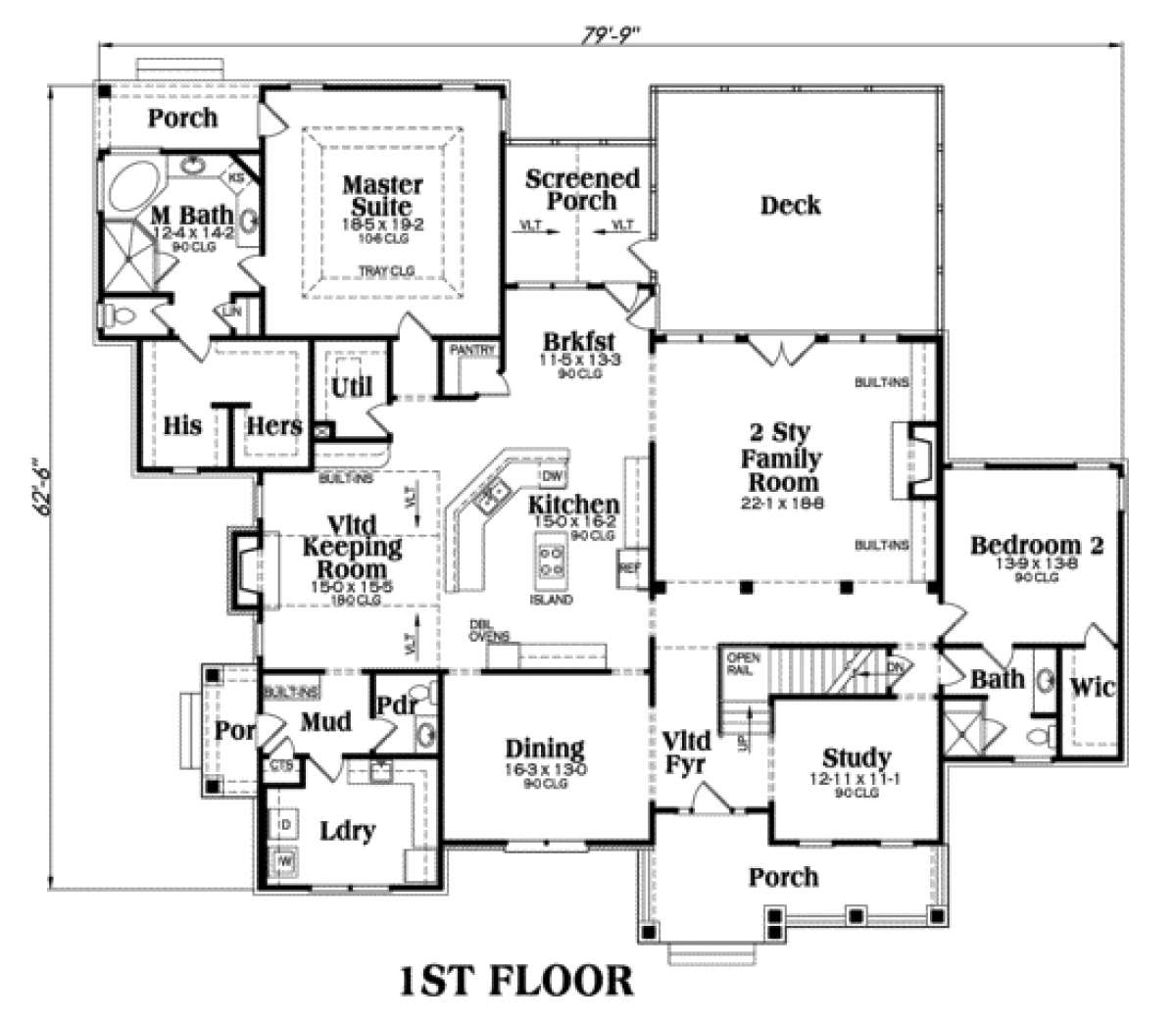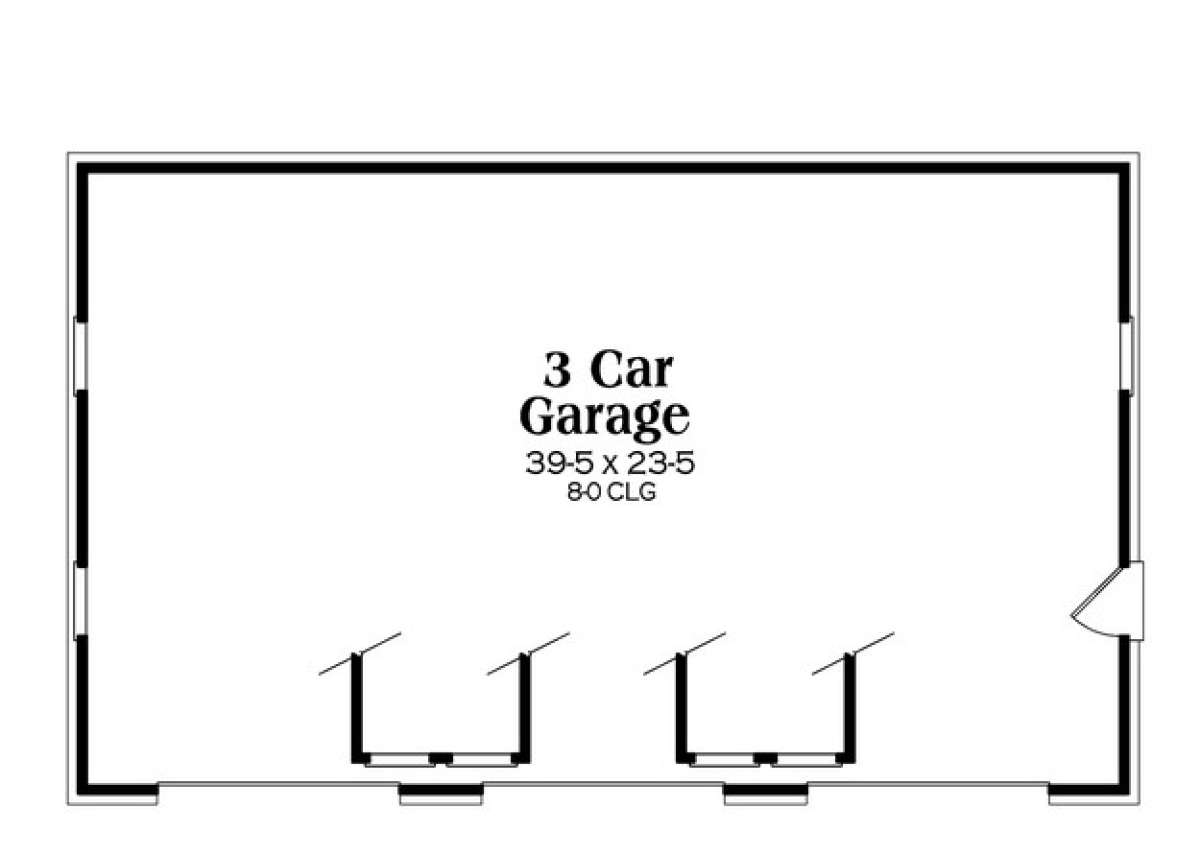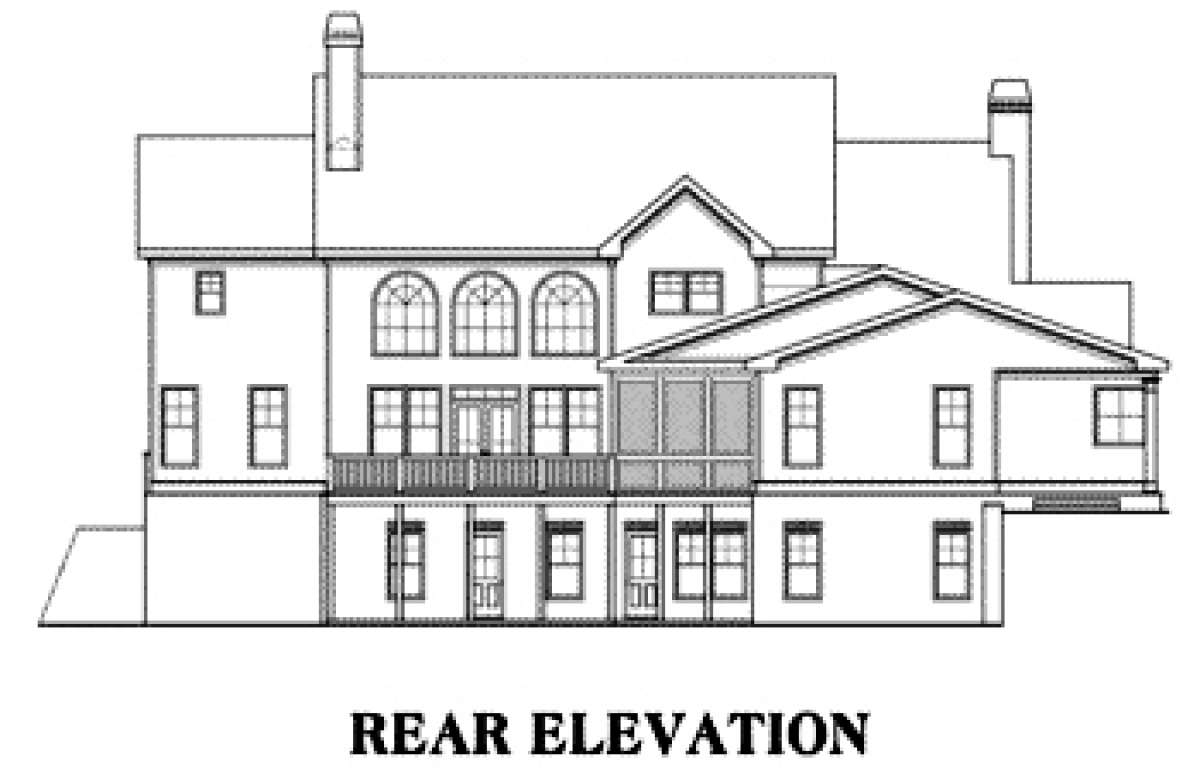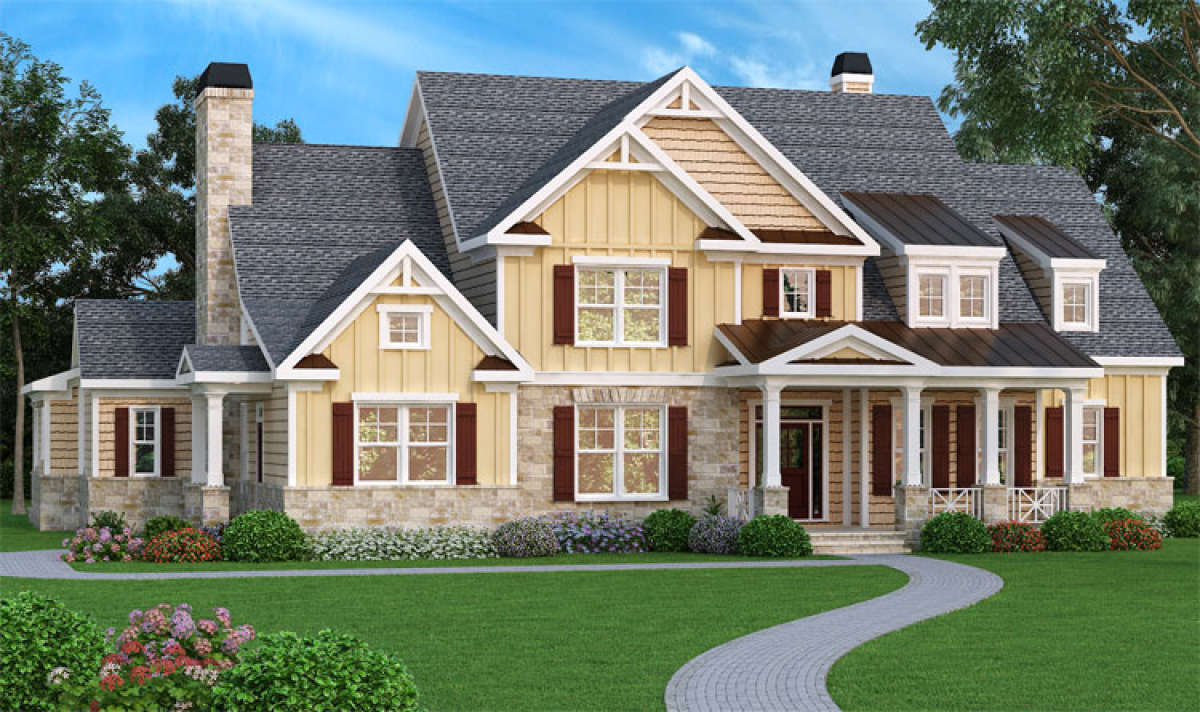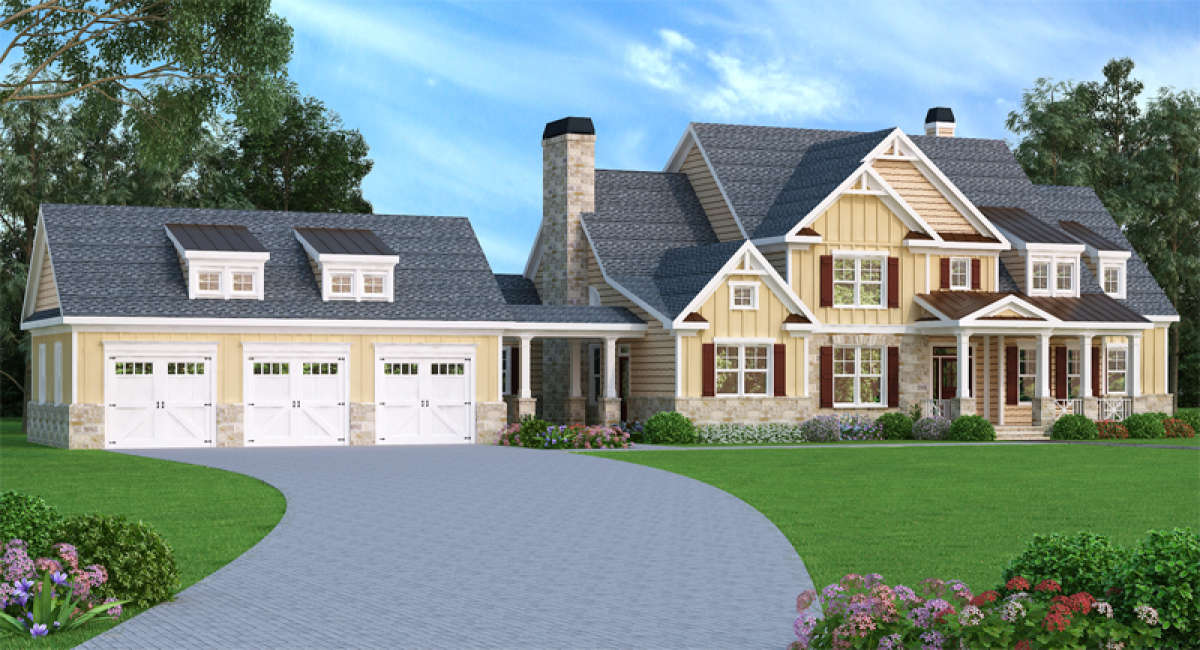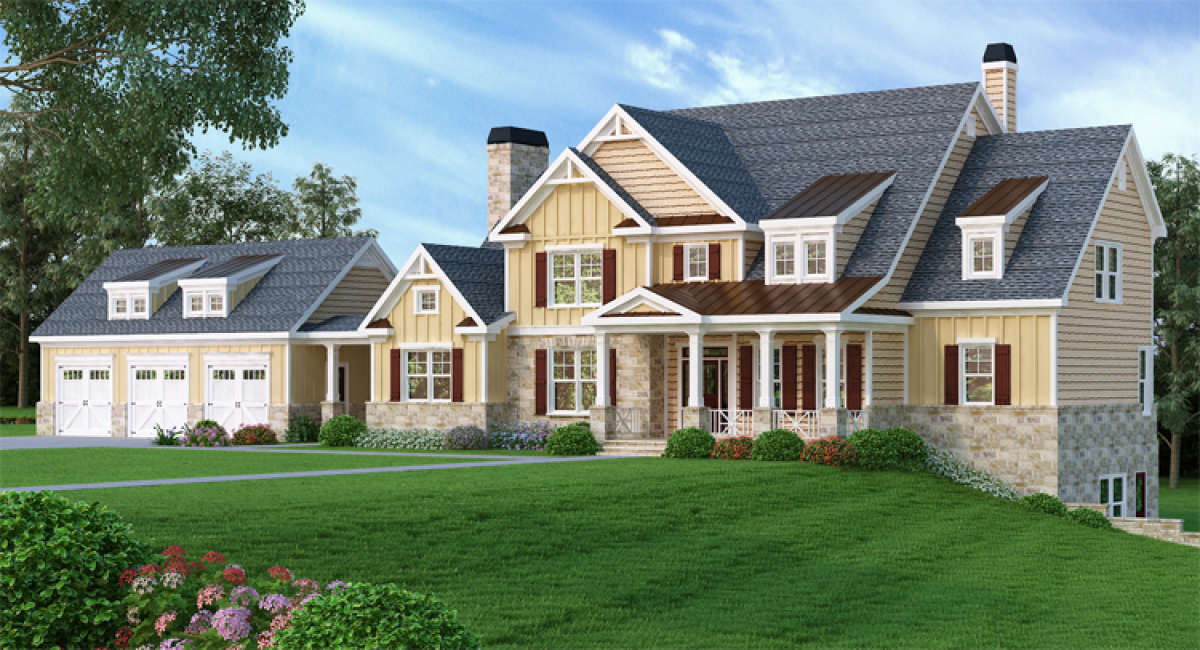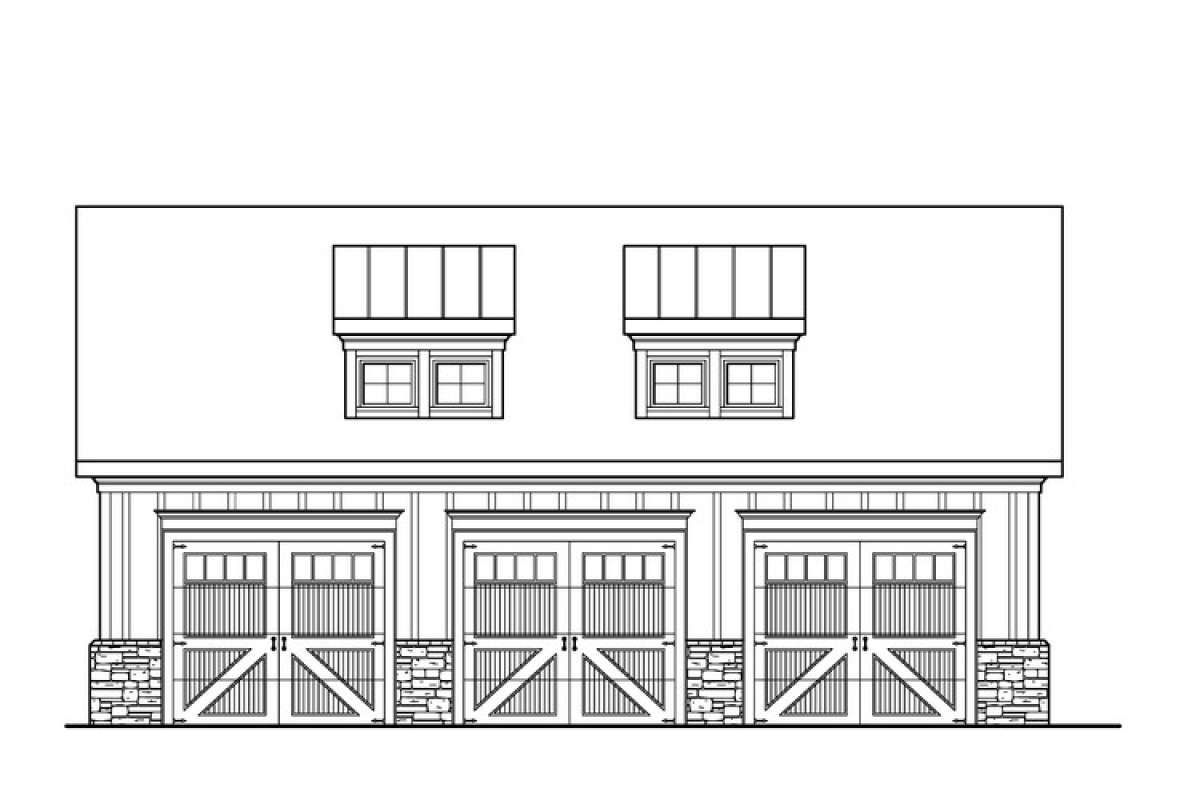Property Description
Five bedrooms and four plus baths are offered in this lovely Craftsman house plan. There are approximately 4,400 square feet of living space in the home in additional to a three car garage. The exterior of the house features a bold façade using high quality architectural design options such as stacked stone, shingle accents, board and batten and exposed rafters. The covered front porch is highlighted by column detailing and leads to the vaulted foyer and second story staircase. A guest bedroom features a private full bath, walk-in closet and has access to the front study. The study offers privacy and would be ideal for entertaining close family, friends or business associates. The two story family room is enormous with a handsome fireplace, built-in cabinetry and French door access to the rear deck. The rear deck is a great space for entertaining or hosting special family events and connects to the vaulted screened porch. The gourmet kitchen is phenomenal with a center island cook top, double ovens, large, angled breakfast bar and separate pantry. The kitchen anchors the casual breakfast room and vaulted keeping room which features built-ins and a cozy fireplace. The formal dining room is just steps from the kitchen and gives this home a range of fabulous entertaining options. A side porch leads to the mudroom with built-ins and a coat closet, perfect for storing outdoor and winter gear. The oversized laundry room has a sink area and loads of counter space. The main level master suite is situated at the rear of the home for privacy and is highlighted by a spacious master bedroom with trey ceiling and access to a private porch. The master bath enjoys a large footprint and features separate double vanities, a garden tub, separate shower, linen closet and a compartmentalized toilet. His and her walk-in closets sit at the rear of the bath for convenience.
A large vaulted loft area is at the top of the second floor landing, has a window seat and would be ideal as a playroom or homework station for the children. Bedroom four is spacious with a dormer window seat, private full bath and walk-in closet. The third bedroom has ample closet space and shares a jack and jill bathroom with bedroom five which is oversized and has a walk-in closet. This is an awesome floor plan which provides an abundance of entertaining options and family bedrooms for a large and active family.


 Purchase full plan from
Purchase full plan from 
