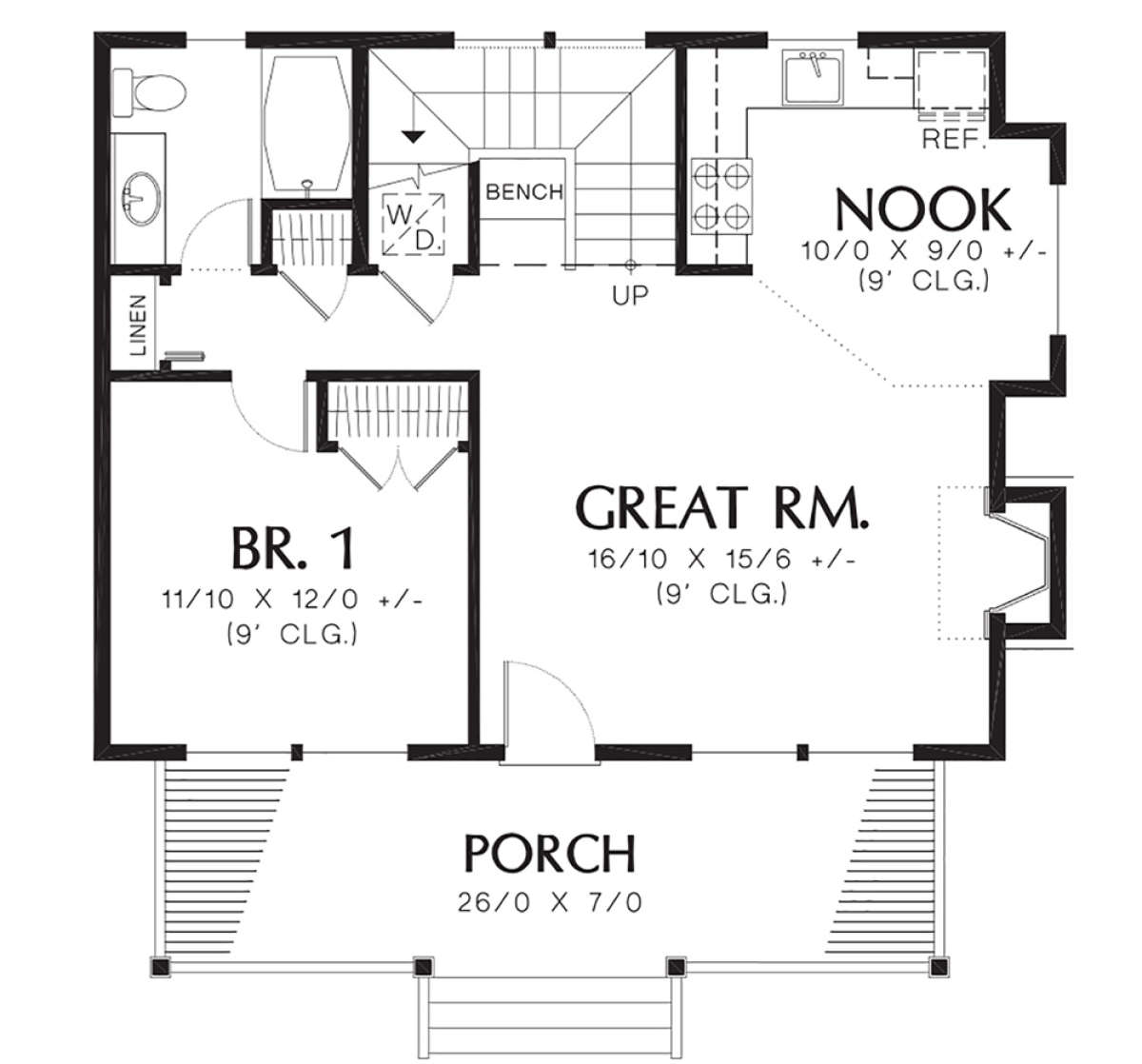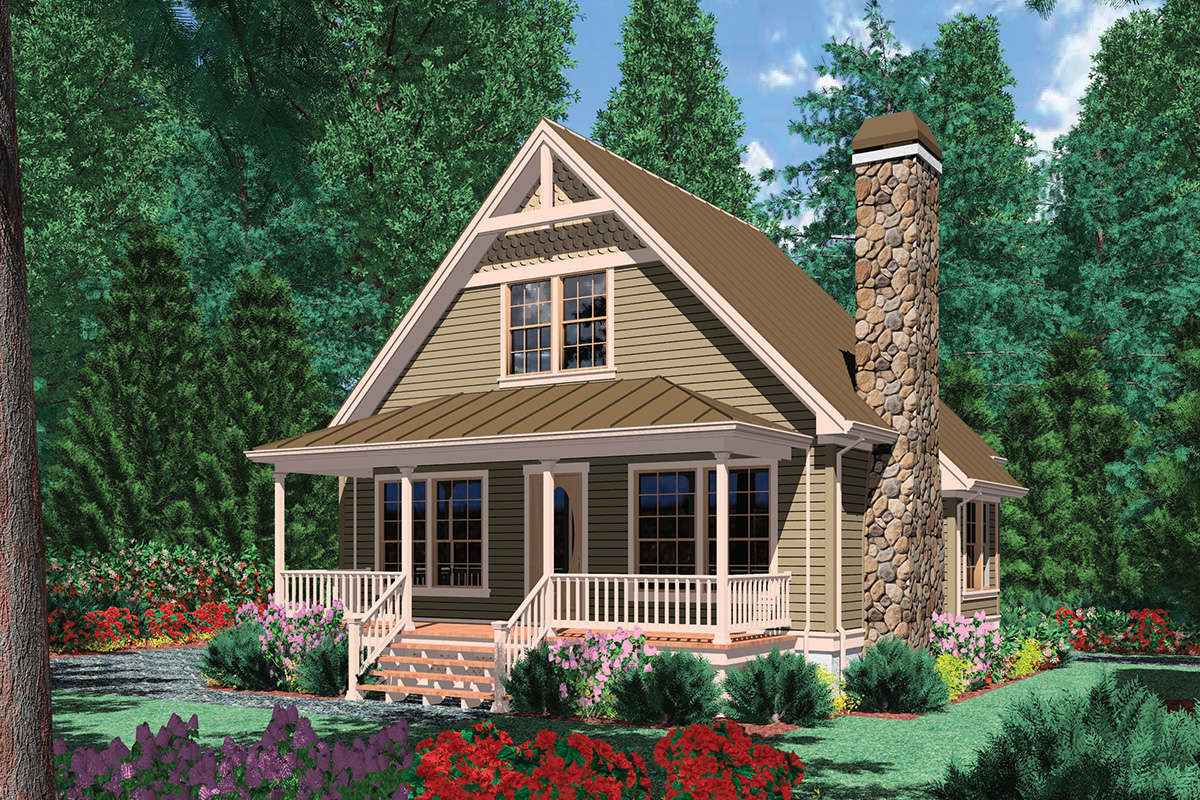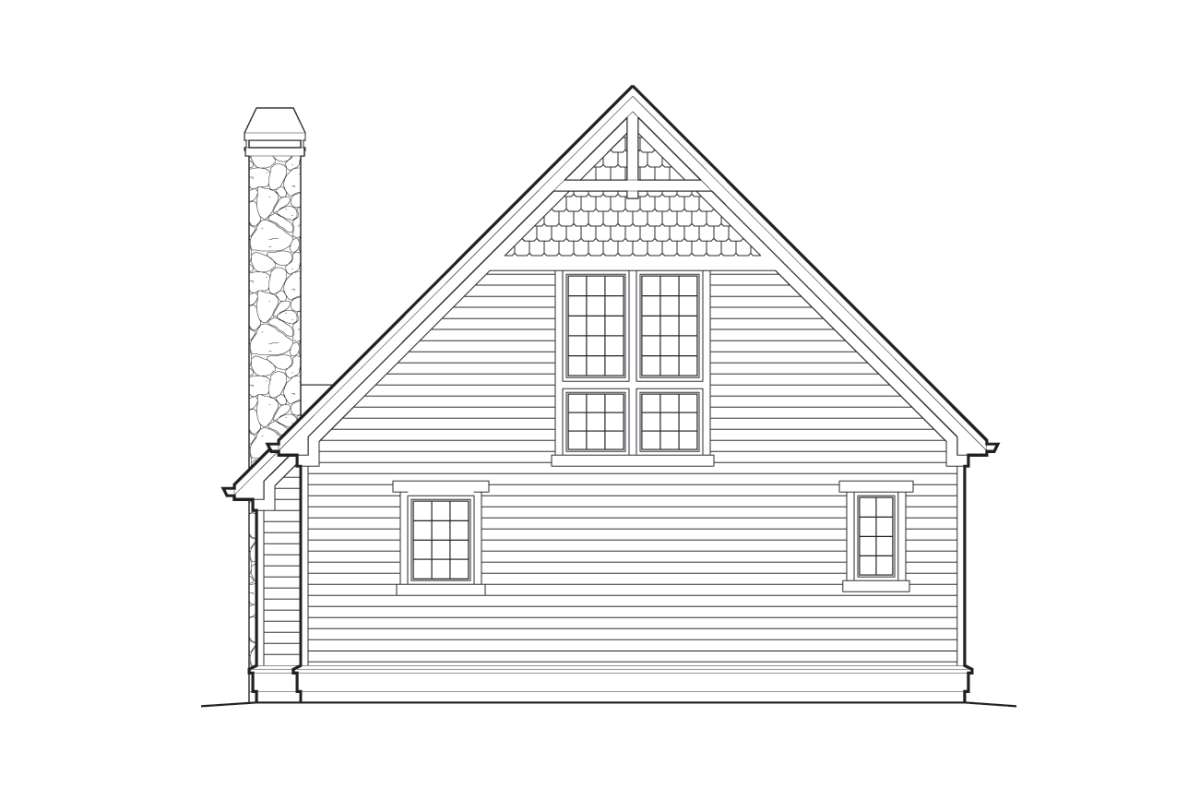Property Description
This is the perfect “getaway” home for a quick weekend away from work or as a small family summer vacation home. A mountain view or a serene lakefront property would be a splendid setting for this small house plan with its characteristically rustic exterior design features. The front covered porch accentuates the cottage feel of the home and there is an attractive stone chimney, decorative eaves and low maintenance siding. The one and half storied home has approximately 950 square feet of living space which includes one bedroom and a second story loft. A crawl space foundation and the 32’ width dimension marks the house design perfectly for a narrow lot. Entrance into the home is off the front covered porch where an enormous great room is featured; there is a warming fireplace and 9’ ceilings in the room. A breakfast nook and rear and side walls with modern conveniences and a sink view highlight the casual dining space and kitchen. The main level bedroom enjoys great floor space, wonderful window views and generous closet space. There is an adjacent bath with a large vanity situated directly across the hallway along with a linen closet and storage space. The laundry nook is conveniently located on the main level and a built-in bench is tucked beneath the stairwell. The staircase leads to the second floor loft space which has an overlook onto the main floor. The loft area features double window views, a desk area and plentiful closet space; this room could be used as an artist’s studio, writer’s retreat or children’s sleeping quarters. This gently crafted home is ideal as a small family or couple’s retreat for enjoying time away from everyday life stressors or the home could provide a summer getaway for relaxing, hiking and/or star gazing.


 Purchase full plan from
Purchase full plan from 




