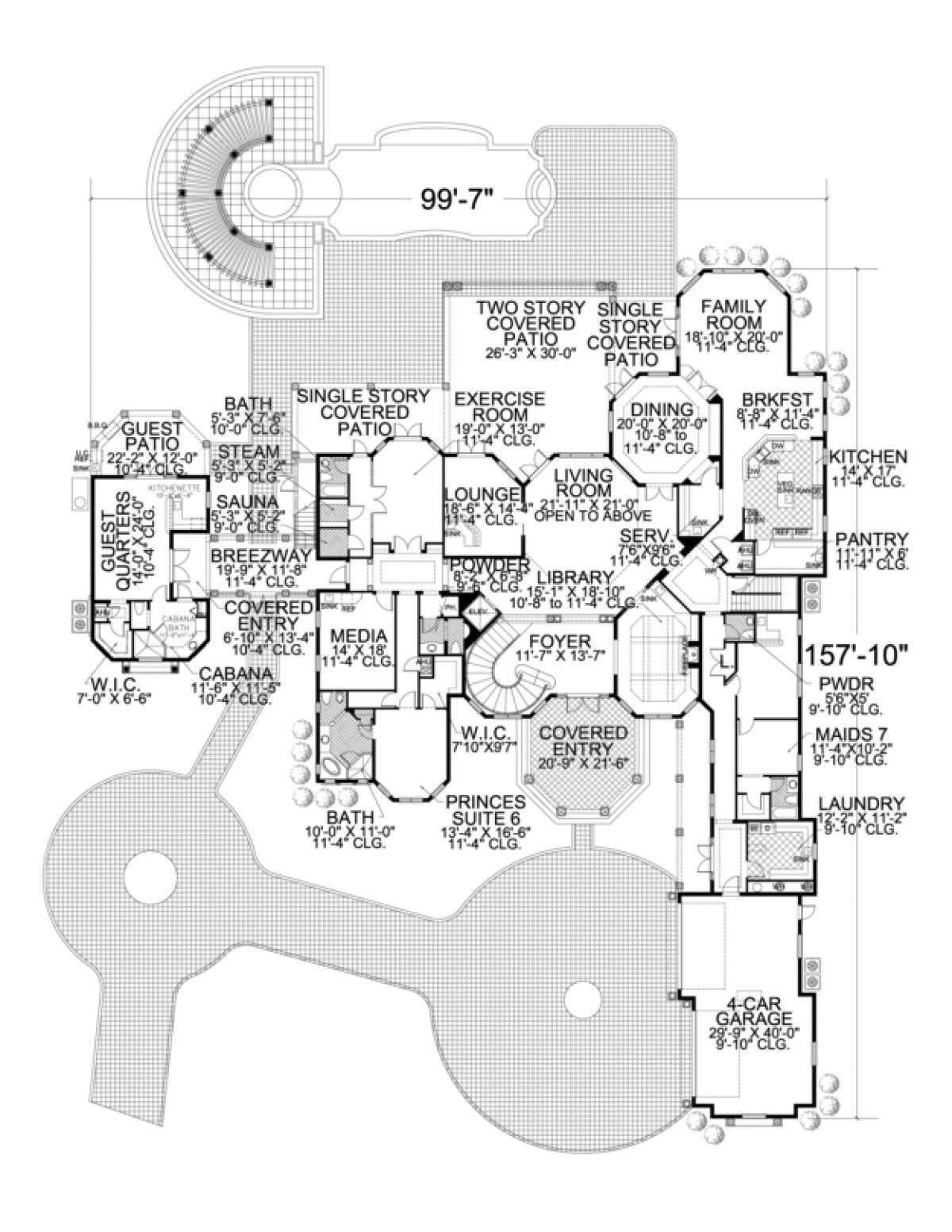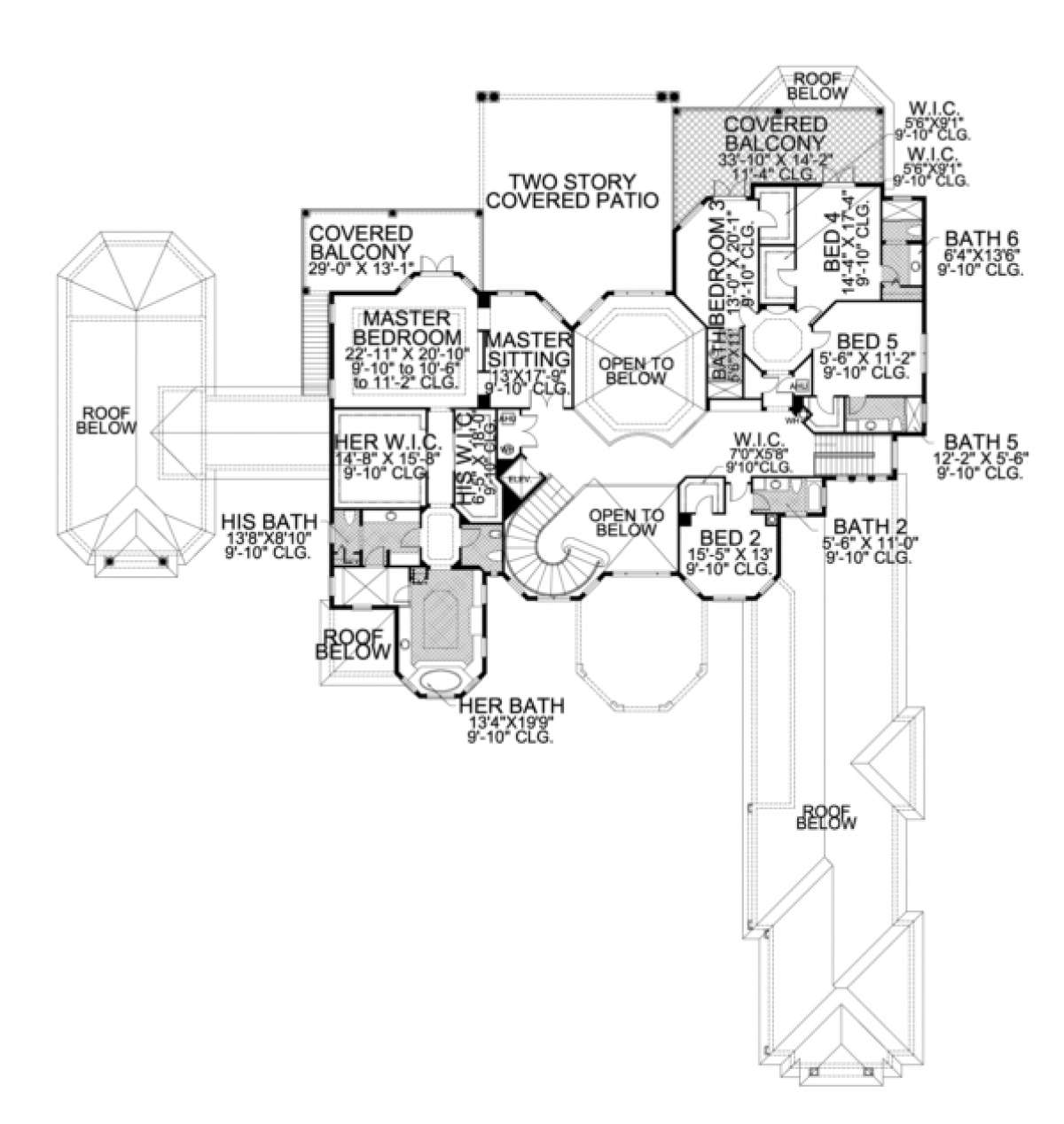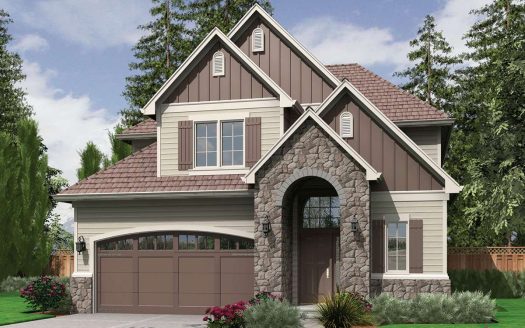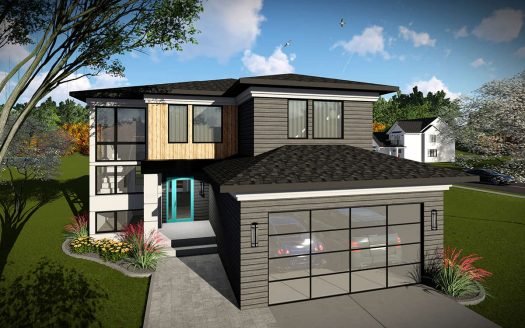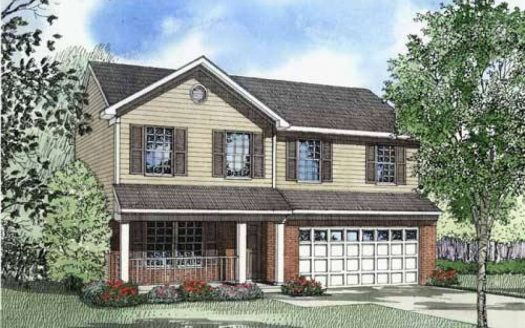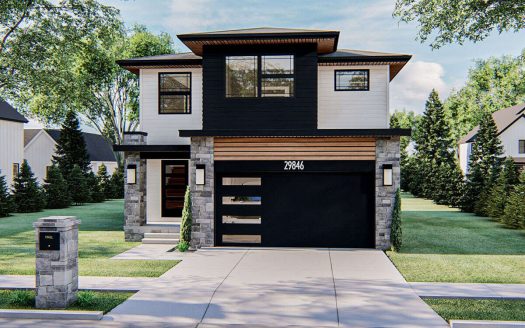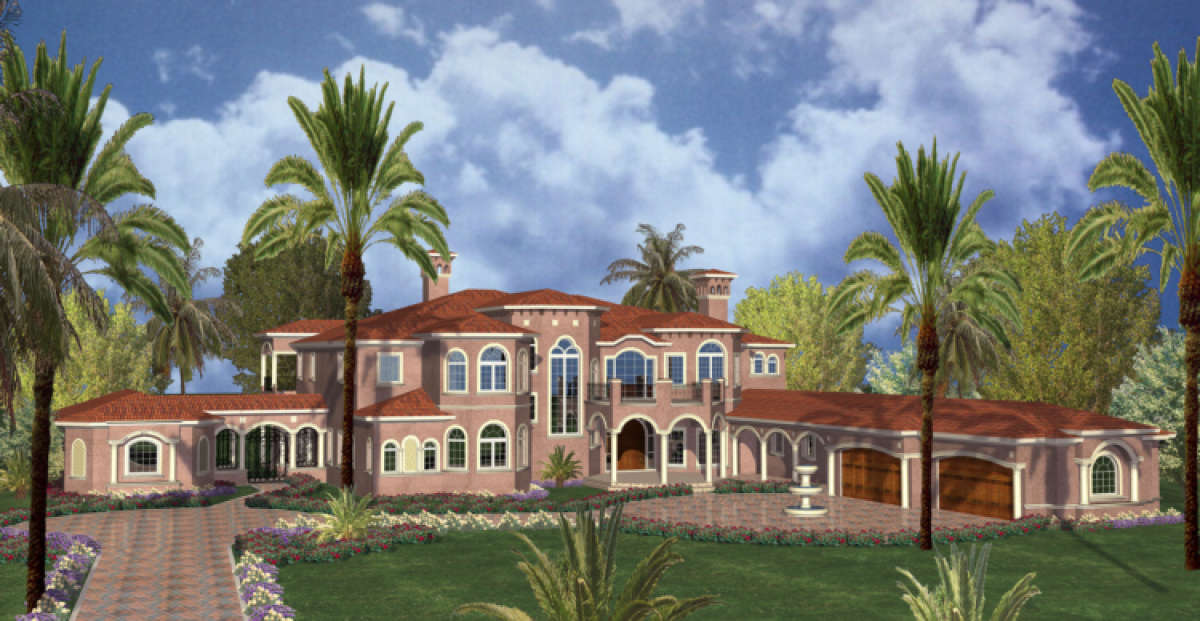Property Description
This stunning traditional Mediterranean style house plan boasts of approximately 11,000 square feet of living space. It has seven bedrooms, seven full baths, two half baths and a four car garage. The exterior façade is inviting and features a courtyard entrance and beautiful arch and column detail which offer family and guests a glimpse into what awaits them once they enter the home. The covered entry spills elegantly into the spacious foyer with curved staircase and dramatic two story living room with access to the covered patio at the rear, and is flanked by an adjacent lounge and library on either side. The library has a beamed ceiling and gas log fireplace making this space a cozy retreat. The formal and elegant dining room features a trey ceiling and unique octagonal shape which leads out onto the covered patio and rear family room. The breakfast room and kitchen is highlighted by a gourmet kitchen with eating bar and an oversized walk-in pantry. An exercise room with sauna and steam room along with a full bath are situated on the first floor of the home as well as a 14’x18’ media room which is ideal for entertaining family and guests alike. A beautifully appointed guest quarter features a kitchenette, full bath, walk-in closet and private patio. Another bedroom suite contains a walk-in closet and spacious private bath. Two powder rooms, a large utility room and maid’s quarters complete the 6,362 square foot first floor of the home. As you ascend the curved staircase, you will be greeted with the continued elegance of the home by stepping to your left and entering the master retreat. The master bedroom is stunning with a private sitting room and covered balcony attached along with oversized his and her walk-in closets. Additionally, you will be surprised by the his and her bathrooms which feature an oversized shower and garden tub. Four additional bedrooms are situated upstairs, each with their own walk-in closets, as well as four private baths. Additionally, bedrooms three and four share an oversized covered balcony accessible through French doors. This home is a gorgeous example of the beauty and elegance highlighted in Mediterranean style homes and while it offers an abundance of space it continues to enhance private and cozy areas.


 Purchase full plan from
Purchase full plan from 
